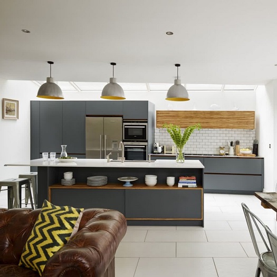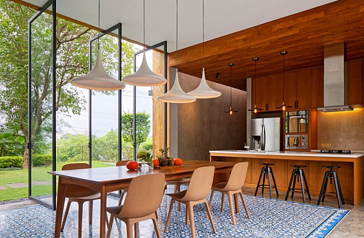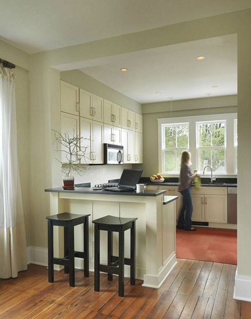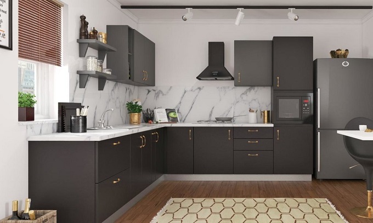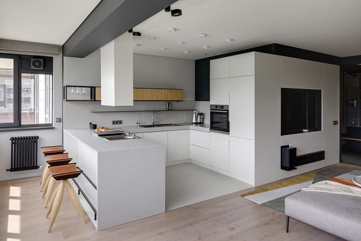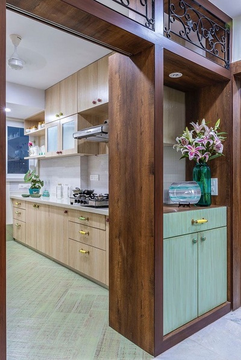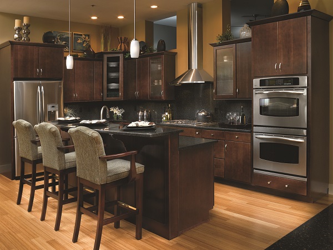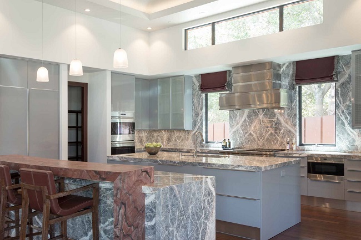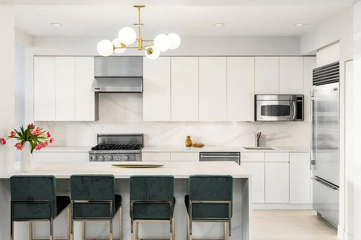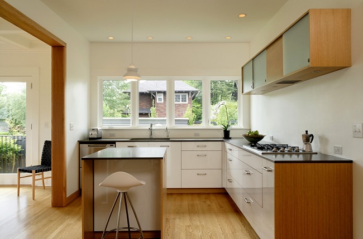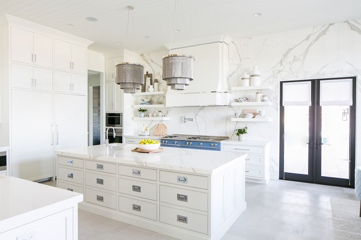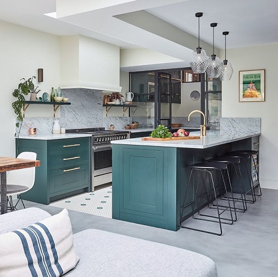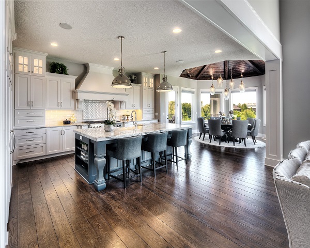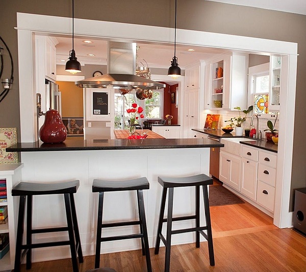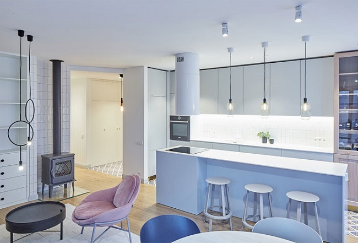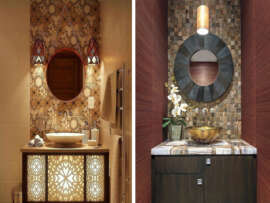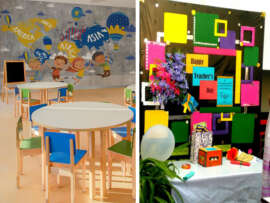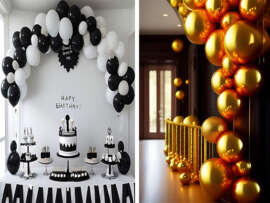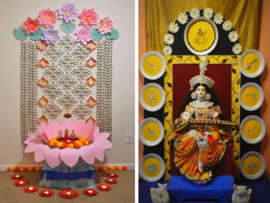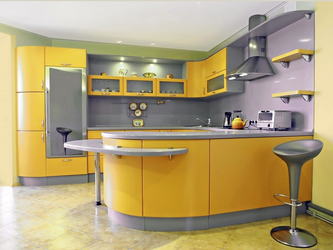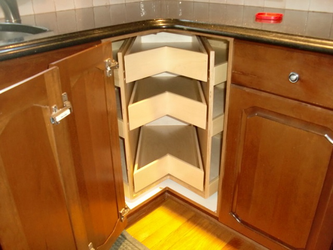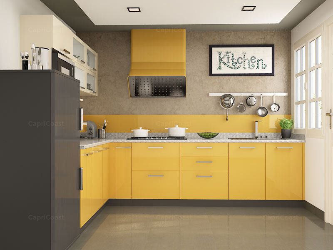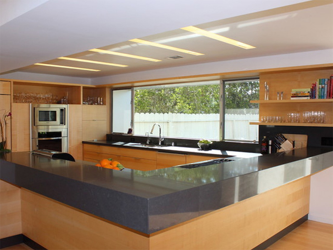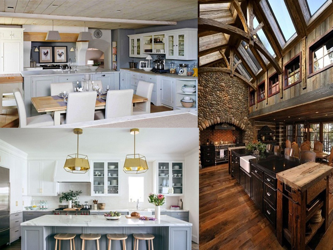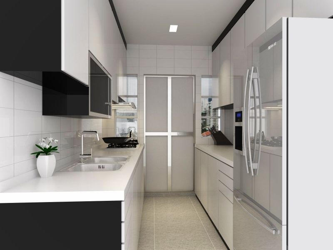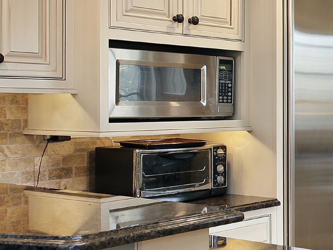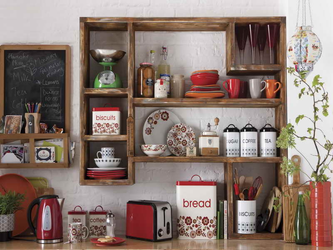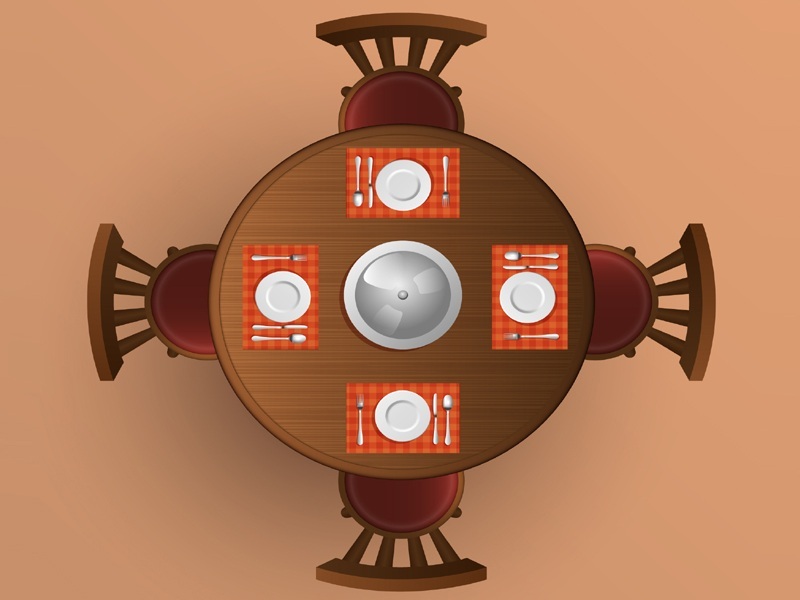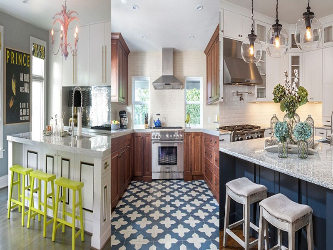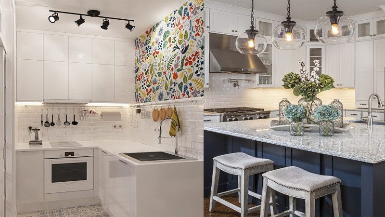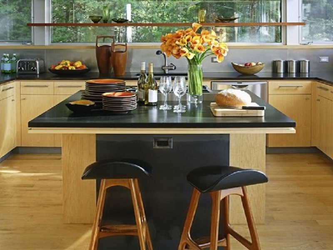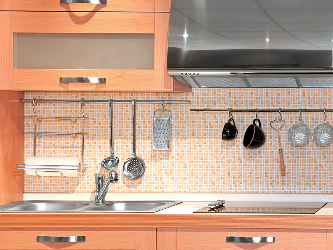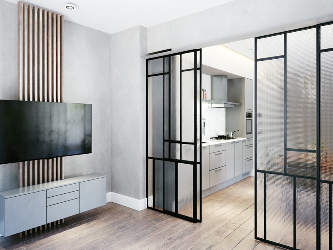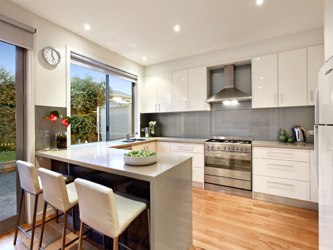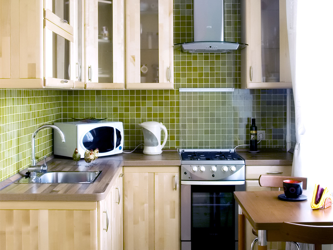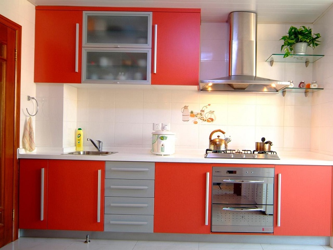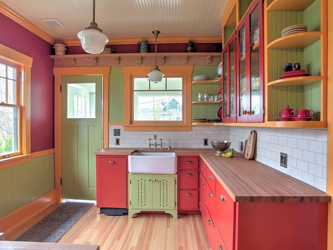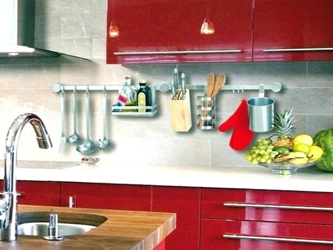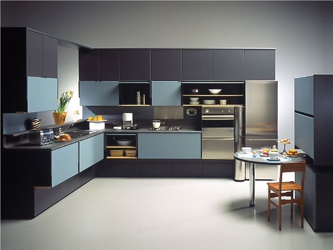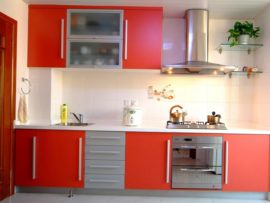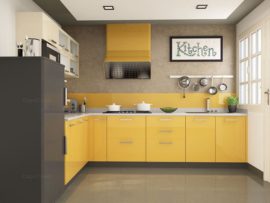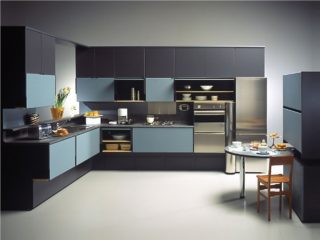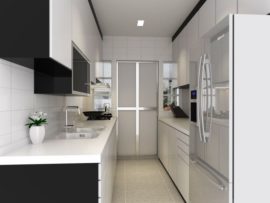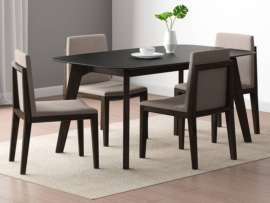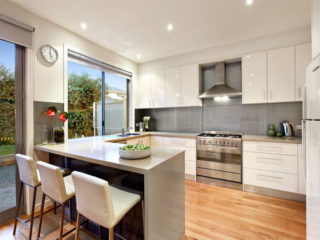An open kitchen has become the latest trend nowadays as it offers excellent versatility for the limited space and our way of living. Designing these areas in a proper way such that they are cohesive with the rest of the house is essential to increase functionality. Smart design ideas that help utilize the best of the space in its function while keeping each area seamless and organized are necessary when styling an open kitchen. Sounds complicated? Fear not, for we have simplified everything for you regarding open kitchen ideas in the article given below, read on to find out more.
Open Kitchen Layout Ideas:
- Plan your layout first, so that you can designate prepping, cooking, and eating areas to avoid confusion in the later stages.
- Try to keep it as plain and straightforward as possible and do not overcomplicate the decor. Otherwise, the kitchen might seem out of sync with the rest of the house.
- You can define and demarcate the open kitchen space with different flooring, but make sure it does not clash too much with the existing one, and both complement each other.
- The layout of the kitchen should be functional and family-friendly.
- Choose the colour palette and furnishings for the kitchen, keeping in mind the colours of the rest of the house. You do not want the kitchen to look alienated from the rest of the house.
- Design the working elements in your kitchen well following the latest technology available.
- Most importantly, stick to your budget, as it is very easy to get carried away, especially when the internet has made shopping so much easier.
- Make the kitchen space child friendly, by creating curves, and remodelling dangerous areas in the kitchen to childproof them.
Best Open Kitchen Designs In India:
Here are our 15 Simple and modern open kitchen designs for your house that will give you much-needed ideas while designing your home.
1. Open Kitchen Designs for Indian Homes:
This modern kitchen has a central island with a sink and storage cabinet, also meant to be the dining area. The refrigerator and the storage units are mounted to the wall, saving space, with an adjacent cooking and prepping area. This plan has a fresh, open feel without feeling cramped as there are no walls between the eating area and the kitchen layout. The island serves the purpose of demarcating the living room from the dining space and adds function too. The sleek grey colours and the matching overhead lights give the entire area a distinguished appearance.
2. Open Kitchen Interior Design:
This contemporary kitchen features woodwork in the working elements of the kitchen with an air extractor and mounted cabinets that conserve space. The seating area matches the wood finish. The decorative pendant lights add dramatic flair to the kitchen area while providing excellent lighting. The chic furniture, the lavish rugs, and the sliding glass doors opening out to the garden area complete the cosy look of the kitchen.
3. Open Kitchen Design for Small House:
One of the primary goals of this layout was to make use of the limited available space to the maximum extent. The wall-mounted storage cabinets serve this purpose efficiently. The separating area between the kitchen and the rest of the house doubles up as a dining bar too. The chic bar stools match the kitchen counter while the decor matches the colour of the living room and creates a cohesive feel. The large stylish windows letting in natural light is an idea worth stealing from this open kitchen idea.
4. L Shape Open Kitchen Design:
We love open kitchen concepts that seamlessly blend into the rest of the house like this one. The L-shaped design with its integrated storage and appliance concept makes it look both functional and practical. Best of all, all the essential kitchen appliances are concealed in the decor effortlessly, and that is what makes this idea stand apart. The dark accent of the decor and overhead projector lights lend the kitchen a sleek, modern, and chic appearance.
See More: Traditional Kitchen Designs
5. U Shape Open Kitchen Design:
This particular U-shaped small kitchen is pretty bright and inviting and blends seamlessly into the central living area. It features all of the functional elements found in large kitchens like an air extractor, storage area, two sinks, etc. We love how the oven is concealed beautifully in the wall with easy access to it but conserving a lot of space. The colour palette matches that of the rest of the house and imparts an edgy look to the layout.
6. Open Kitchen Entrance Design:
We love this open-entrance kitchen concept, which is driven by the design and colour palette. The woodwork finish is of a lighter hue in the kitchen and is demarcated from the rest of the living area by the entrance with a darker wood finish. The entrance lends a bit of contrast to the dining area and is functional, too, with inbuilt storage cabinets. The artwork panels on top of the entrance are eye-catching and look edgy and cool.
7. Commercial Open Kitchen Design:
Here, the designer has used a monochromatic palette to tie the kitchen to the rest of the house effortlessly. The dark wood finish looks chic and inviting, and the kitchen appliances all blend into the woodwork. The pendant lights and the lighter flooring lend a bit of contrast to the concept and enhance the overall aesthetics of the place. The stylish dining bar gives a very modern look to the kitchen.
8. Contemporary Open Kitchen:
The ornate detailing of this kitchen is fluid throughout the place and something to look out for. The mosaic granite design extends from the cooking area to the central island and the dining area and makes the space look more amplified than it is. The matching chairs and overhead lights complement the outlook of this modern, urban space. The best part is the extra storage area and improved functionality of this kitchen concept.
See More: U Shaped Kitchen Designs
9. Latest Open Kitchen Designs:
This kitchen proves that you do not need to dedicate a long stretch of space to the kitchen area. Here, the kitchen fits into a cosy corner of the house and is demarcated by the dining area and the refrigerator that fits snugly on the edge of the room. This idea is excellent as the cook can chat with the family and guests while working in the kitchen. The large dining area also creates a casual setting for guests to chit-chat even though the space is limited. The grey of the chairs contrasts with the white of the kitchen beautifully and imparts a chic look.
10. Open Kitchen Design Wall:
If you have a small kitchen space, then consider building the kitchen around the walls. Here, the counter layout is along the walls, and the central island serves as a separator, as well as a casual sitting setup. The wall-mounted storage cabinets save space, and the windows along one wall let in natural light illuminating the entire area. The wooden finish naturally flows into the central living area and blends the kitchen effortlessly with the rest of the house.
11. White Open Kitchen Ideas:
This bright white kitchen radiates charm with its seating, storage, and countertop all done in marble white. The open shelves and the broad range hood along with the chandelier lights all complement the decor perfectly. The dark wooden doorway and blue stovetop lend a bit of contrast to the white kitchen, making it look chic and polished.
12. Open Kitchen Furniture Design:
This modern open kitchen concept showcases lighting and colour perfectly. Neutral tones throughout the working elements of the kitchen allow the teal blue-coloured storage cabinets to stand out. The overhead glass lights and open shelving add glamour to the dining area. The different flooring pattern demarcates the kitchen area and compliments the rest of the flooring too. The stylish bar stools add elegance to the kitchen and allow fluidity between the seating and living space.
See More: Simple L Shaped Kitchen Designs
13. Large Open Kitchen Designs:
This exquisite open kitchen is a timeless style kitchen makeover. The kitchen appliances are concealed effortlessly in the white kitchen area, whereas the central island serves as a casual sitting area with storage access too. The expanded kitchen area includes a grand dining table, making it more friendly to entertain your guests. The pendant lights add an ethereal and dreamy look to the whole place. The decor merges with the rest of the house and is also easily accessible.
14. Semi-Open Kitchen Designs:
This semi-open kitchen’s colour theme is white with dark wood accents with an occasional pop of colour. It looks incredibly sleek and trendy with a central island and a stylish dining area. The flooring adds contrast to the setup in lighter wood tones. The coloured glass window and the red show pieces add boldness to the area and add stylish flair to the area. Matching light fixtures and wood stools in dark accents give a chic and inviting vibe to the kitchen.
15. Open Kitchen Colour Design:
This is a splashy, sleek, and exquisite-looking open kitchen layout. Here, pale blue cabinetry enhances the room’s spacious and airy feeling. The lavender and dark blue chairs add dimension and a pop of colour to the space. A long, eat-in kitchen island is multifunctional. The edgy, pendant light fixtures rival for attention equally as the sleek and modern kitchen appliances.
Open Kitchen Decorating Ideas:
- Make sure that your decoration does not deviate too much from the normal and brings together the entire space as a harmonious whole.
- Indulge in some fun, contemporary designs which uplift the entire look of the kitchen beautifully.
- Ensure that the decoration of the kitchen is cohesive with that of the rest of the house.
- The furniture used should be functional and space-efficient too.
- Try to draw the eye to the dining area in the kitchen where you entertain guests rather than the working space. Work around this theory while decorating.
- Keep it simple, and do not clutter the area too much. Keep it refined and approachable.
Open Kitchen Remodel Ideas:
- Prioritize your needs first and make a list of what you require.
- Plan everything from seating and storage to lighting and decor.
- Try to upgrade all the kitchen appliances and elevate your hardware.
- Add a pop of colour to keep it trendy.
- Opt for durable countertops and furniture to save time and money.
- Choose the right flooring and ceiling. They should complement each other and the rest of the living area too.
- Infuse your creativity and personality into the concept to add a touch of personalization.
- Create plenty of storage options and sufficient seating space to entertain your guests.
Someone rightly said the kitchen is the heart of the house. There are several ways to design the kitchen, but one of the best ways is to build an open kitchen. Will you be giving your kitchen a makeover to an open kitchen layout using the tips mentioned above? Mention in the comments below!



