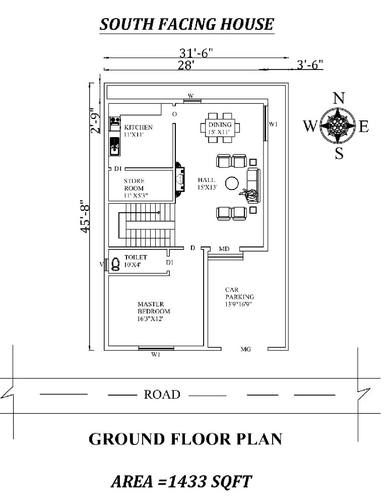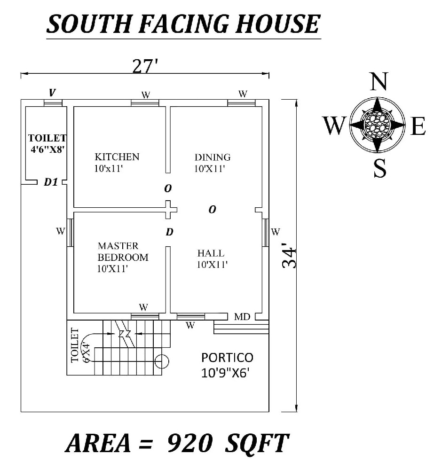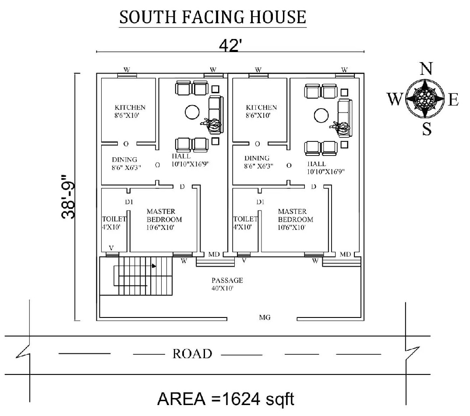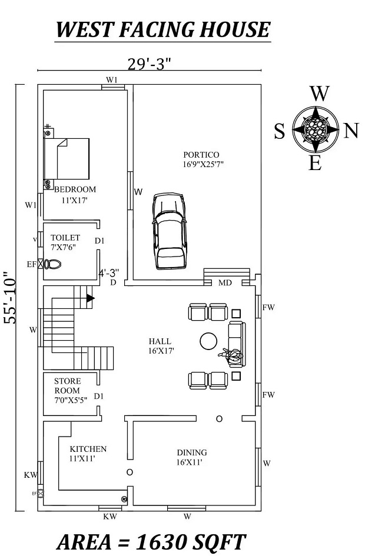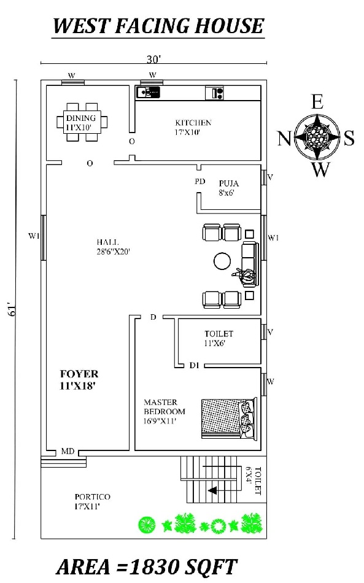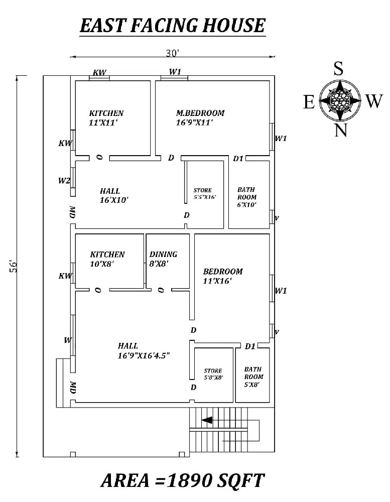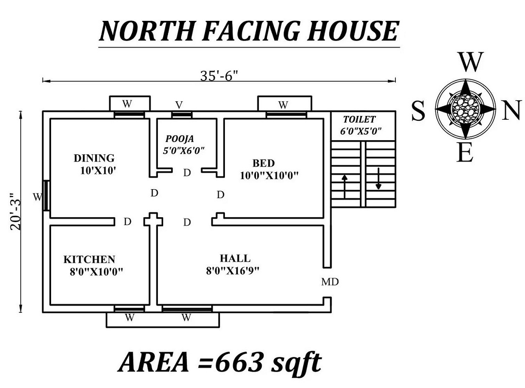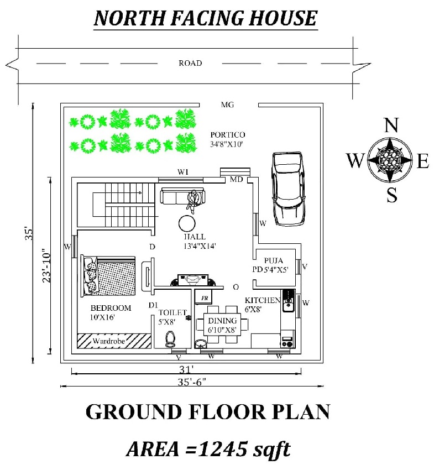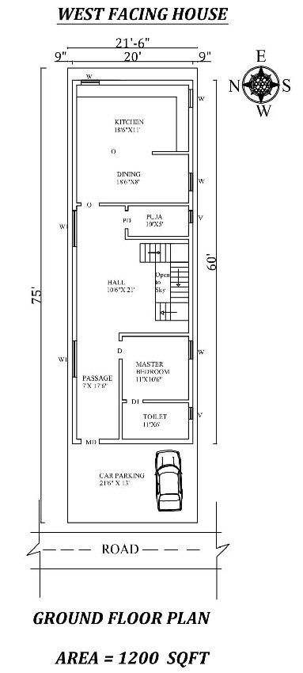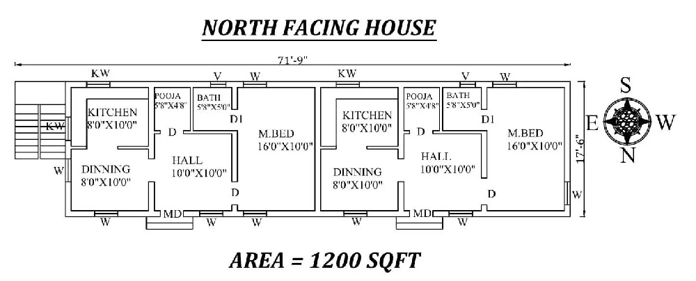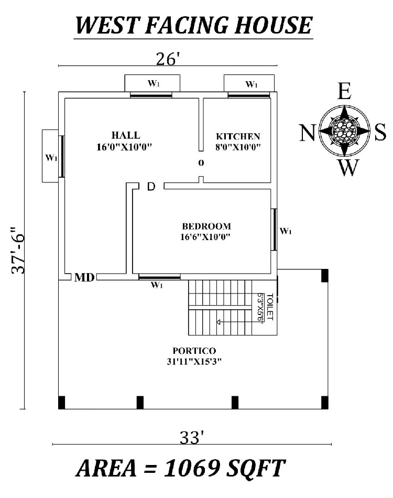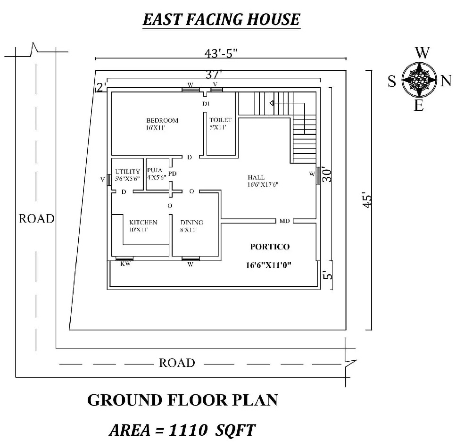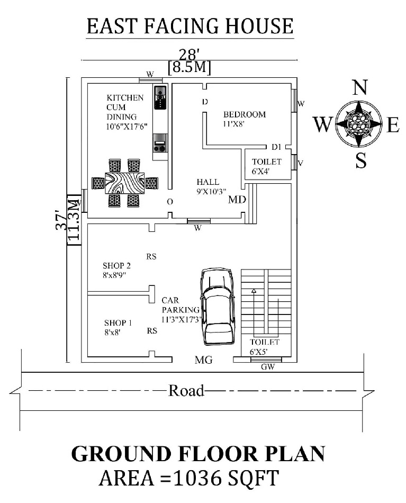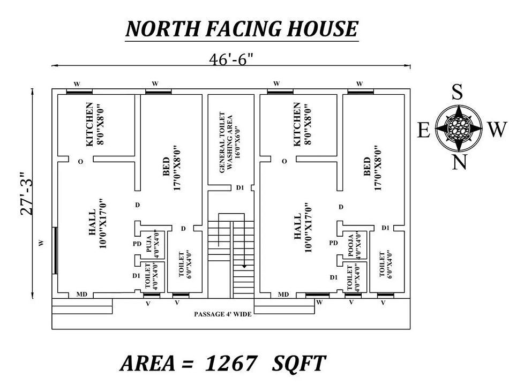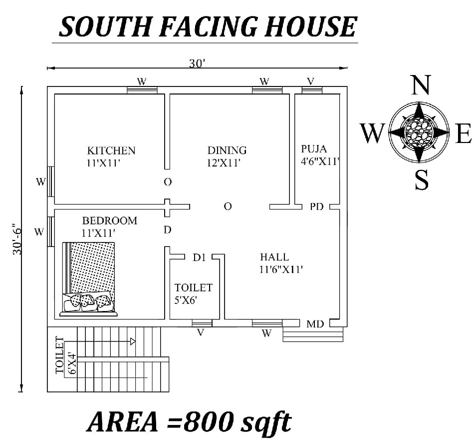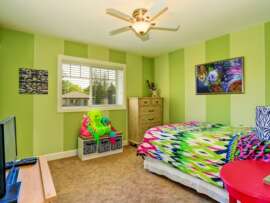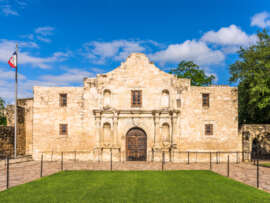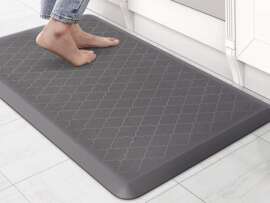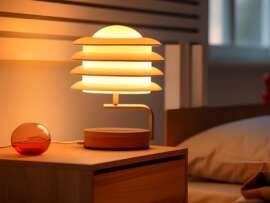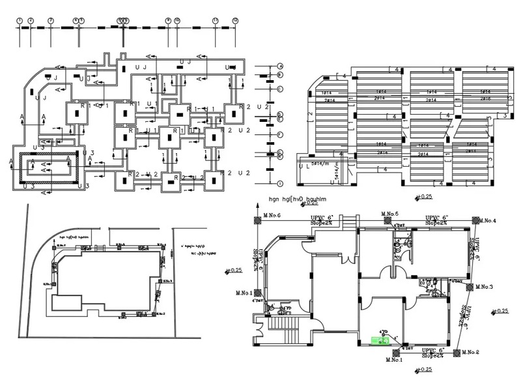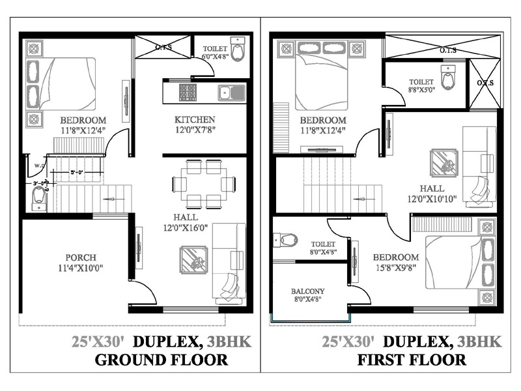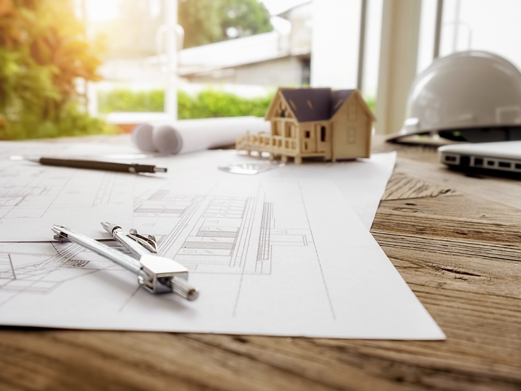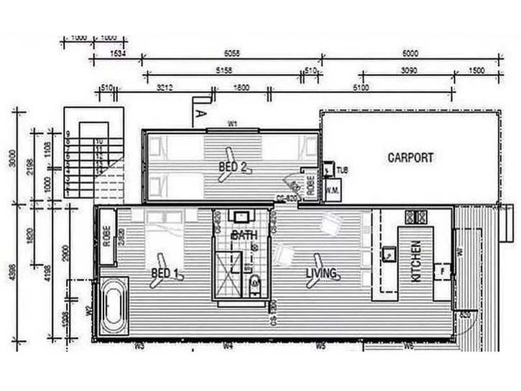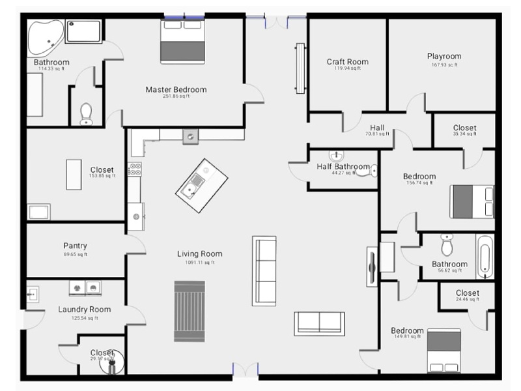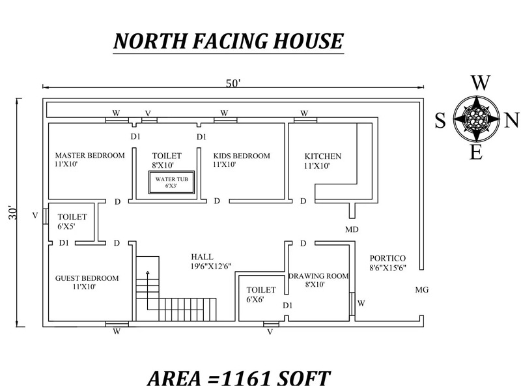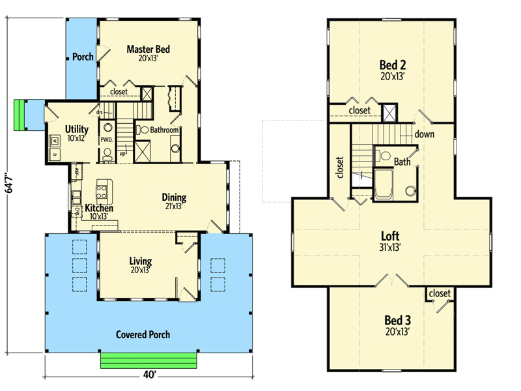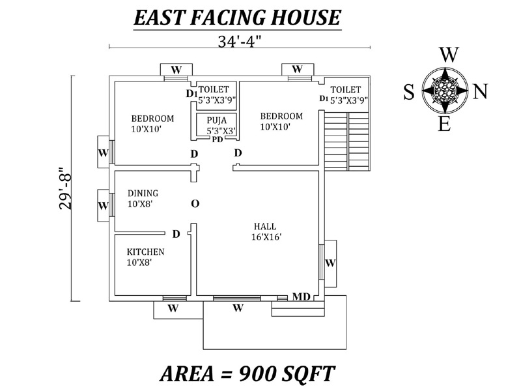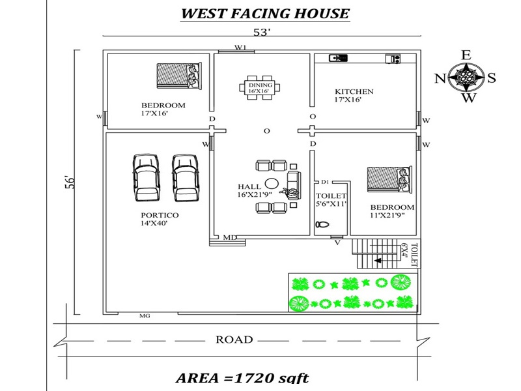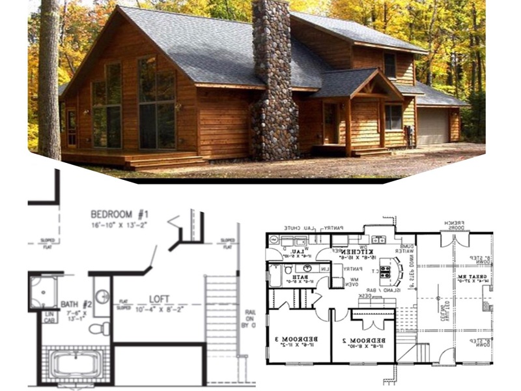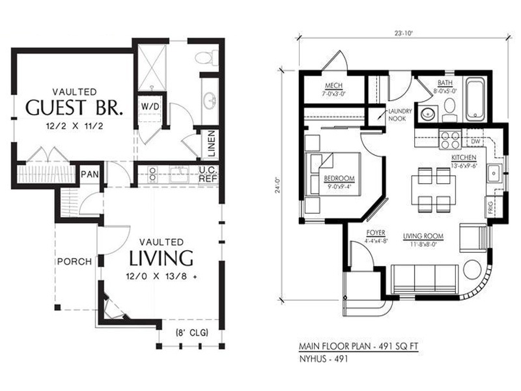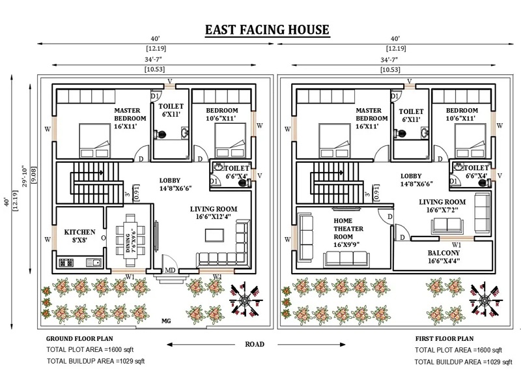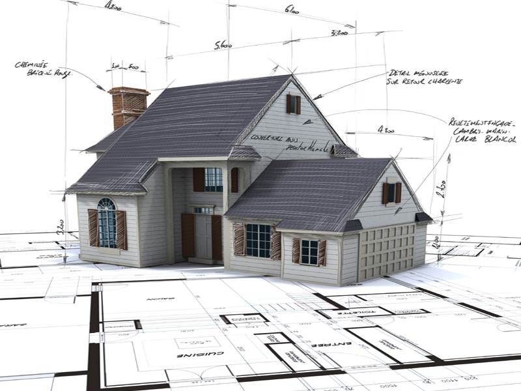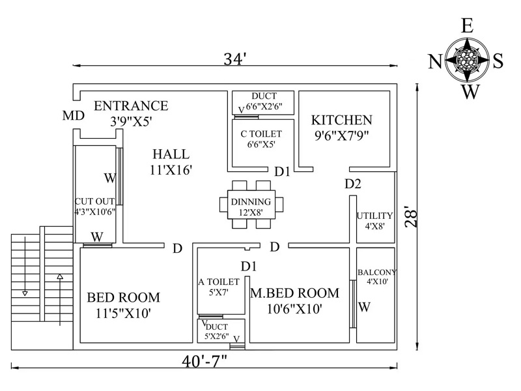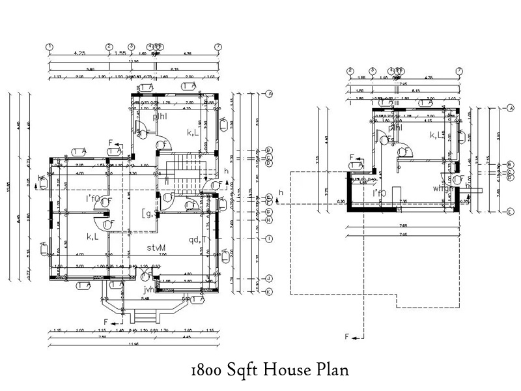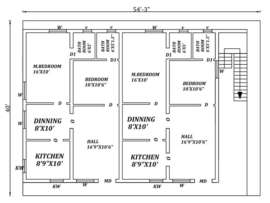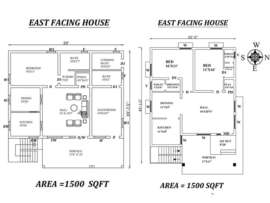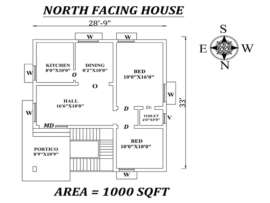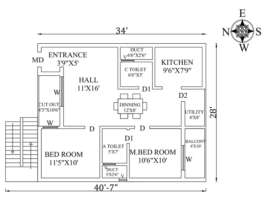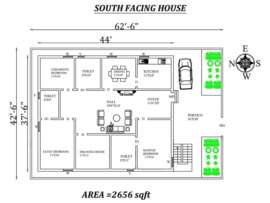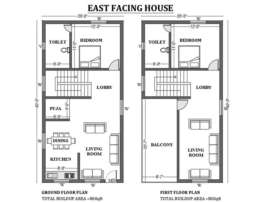The hallmark for a young couple or singles dwellings is a one BHK apartment. But those dwellings don’t have to be plain or stark. A-One BHK house plans are homes with a hall and one bedroom with attached toilets, hence the name. There is an internal staircase that connects the terrace when it comes to a one BHK bungalow plan along with the other rooms. We have curated some gorgeous modern, unique 1 BHK house plans you can look into before designing your home. Read on!
Vastu Tips For 1 BHK Homes:
Here are some of the Vastu tips you can follow, whether it is decorations or the placements of the rooms that might make your one BHK a dream home.
- You can prevent negativity by choosing the house’s entryway in the right direction. According to Vastu, making an entryway on the North or northeast side is suggested, bringing the morning sun rays.
- The ideal bedroom location for a one BHK is the southwest corner of the home, which will help you feel relaxed and bring peace to your home.
- Choose a kitchen facing the East direction for a one BHK house plan as per Vastu. However, the best place to create a kitchen is in the southeast direction.
- Choose the West or the northwest corner of your house for the bathroom with white-coloured tiles, which will ensure a calm ambience.
- The Northeast, East or North are the places for balconies because they bring sunlight into the house, bringing positivity.
- The house’s North, Northeast, West, or South corners can be the perfect places to create a living space or drawing room.
- Get an apartment with incredible scenery to bring peacefulness or prosperous moments. You can also plant a few pots with Vastu plants if you can’t find a place with greenery.
- Make sure the number of doors in the one BHK is an even number because the odd number of doors brings negative energy into your home.
Top 15 One BHK House Plans:
Here is the list of some beautifully designed One BHK house plans that give you a glimpse into unique layouts.
1. Single BHK South Facing House Plan – 31’6″x 45’9″:
Area: 1433 Sqft.
With a total buildup area of 1433 sqft, this one bhk south facing house plan comes with car parking and is built per Vastu. The house has a kitchen in the Southeast, the West has a storeroom near the Kitchen, and the northeast area has a hall with a dining area. The southwest side of the house has the main bedroom with an attached bathroom. You can find an entrance/car parking in the house’s Southeast.
2. Single BHK South Facing House Plan – 27’x34′:
Area: 920 sqft.
With a total built-up area of 920 Sqft, this single bhk house plan is south facing and is built as per Vastu. The Kitchen is in the Northwest, and the dining area is near the Kitchen in the Northeast. There is a hall in the Southwest, and the primary bedroom is in the Southwest. The house also has a shared toilet in the Northwest and a staircase in the Southwest. The Southeast direction has an entrance, and there is a road in the South.
3. South Facing Single BHK Dual House – 42’x 38’9″:
Area: 1624 sqft.
With a total built-up area of 1624 sqft, this is an excellent representation of a dual South facing house plan.
The first flat’s Southern direction has the primary bedroom with an attached bathroom in the Southwest. There is a Kitchen in the Northwest, a living area in the Northeast and a dining area in the West.
The second flat’s southern side has the primary bedroom with an attached toilet in the Southwest. The Kitchen is in the Northwest, while the west direction has a dining area and the northeast direction has a living space. The house’s south direction has an entrance, and the Southwest has a staircase with a toilet underneath. There is a road on the south side of the house.
4. Single BHK West Facing House Plan – 29’3″X55’10”:
Area: 1630 sqft.
Built-in a total area of 1630 sqft, this is a single bhk west-facing house plan. The southeast direction has a kitchen and a storeroom available in the South. Whereas the northeast direction has a hall, and a bedroom in the Southwest has an attached toilet. There is a staircase inside the house on the south side, and the entrance is available on the Northwest.
5. Single BHK West Facing House Plan – 30’X61′:
Area: 1830 sqft.
This single bhk house plan has a total built-up area of 1830 sqft facing the West. The house has a kitchen in the Southeast, a dining area in the Northeast and a hall in the northwest direction; the Southwest has the primary bedroom with an attached toilet in the South and a pooja room in the South. In addition, there is a staircase in the Southeast outside the house.
[See More: Best 2 BHK House Plans]
6. Double Single BHK East-Facing House Plan – 30′ X 56′:
Area: 1890 sqft.
This east-facing house plan was built in 1890 sqft and is a single, double BHK.
The first flat has a kitchen in the Southeast, a dining area in the South, a hall in the northeast direction and a storeroom in the North.
The second flat contains a kitchen in the Southeast, a hall in the Northeast, a storeroom in the North, a master bedroom in the Southwest, and an attached bathroom in the Northwest.
7. North Facing House Plan – Single BHK – 35’6″x 20’3″:
Area: 663 sqft.
This is a north-facing house with a built-in 663 sqft and a single bhk. There is a kitchen in the Southeast, the dining area is near the Kitchen in the Southeast, the living space is on the Northeast side, and the Northwest has the primary bedroom. The Northwest direction outside the house contains a staircase with a toilet under the stairs. There is an entrance in the northeast direction of the house.
8. North Facing House Plan – Single BHK – 35’x 35′:
Area: 1245 sqft.
This north-facing house plan has a built-up area of 1245 sqft per Vastu. The Southeast direction has a kitchen with a dining area, the Northeast has the living area, the southwest side of the house has a primary bedroom with an attached toilet, and finally, a puja room in the East. The northwest side has a staircase inside the house, while the north side has an entrance followed by the road.
9. Single BHK West facing House Plan – 21’6″ X 75′:
Area: 1200 sqft.
This is a single bhk west-facing house plan with a 1200 sqft buildup area. You can find a kitchen in the Southeast, a kitchen in the South, hall in the house’s centre. The main bedroom and a pooja room are in the South with an attached toilet in the Southwest. The outside area of the house has a staircase in the South direction.
10. Single BHK North Facing House Plan (twin) – 71’9″ X 17’6″:
Area: 1200 sqft.
This is a single bhk north-facing twin house plan with a total buildup area of 1200 sqft.
The first flat has a kitchen in the Southeast, a dining area in the Northeast near the Kitchen, and a hall in the northwest Direction. The southwest direction of the house has the main Bedroom; a pooja room is present in the South.
The second flat has a kitchen in the Southeast; the dining area is in the Northeast near the Kitchen with a hall in the Northwest. The southwest direction of the house has the primary Bedroom. There is a puja room in the South, and the Southeast has a staircase outside the home. There is a shared toilet under the stairs.
[See More: Best 3 BHK House Plans]
11. Single BHK West Facing House Plan – 26’x37’6″:
Area: 1069 sqft.
This Indian west-facing house has a total built-up area of 1069 sqft. There is a Kitchen in the Southeast, a hall in the Northeast, a main bedroom in the Southwest, and stairs in the Southwest with a shared toilet under the stairs. There is an entrance on the west side of the house.
12. Single BHK East Facing House Plan – 37’x30′:
Area: 1110 Sqft.
This is an East facing one bhk house with a total built-up area of 1110 sqft. There is a kitchen in the Southeast, a dining area in the East, a utility in the South, a main bedroom in the Southwest with an attached bathroom, a hall and a staircase in the Northeast. The house’s South side has a pooja room and an entrance in the Northeast.
13. Single East-Facing House Plan – 28′ X 37″:
Area: 1036 sqft.
This is a one bhk with a 1036 sqft of the built-up area facing the East direction. The kitchen cum dining area is in the Northeast, a hall is in the Southeast, and the east direction has the main bedroom with an attached toilet. Finally, the house has a staircase and an entrance in the Southeast.
14. Single BHK North-Facing House Plan (Dual) – 46’6″ X 27’3″:
Area: 1267 sqft.
This is a north-facing dual house plan with a total built-up area of 1267 sqft and is a single bhk.
The Southeast side of the first flat has a kitchen, a hall in the Northeast, a primary bedroom in the Southeast, an attached toilet, and a puja room in the West.
The second flat has a kitchen available in the Southeast, a hall in the Northeast, a primary bedroom in the Southeast with an attached toilet, and the west direction has a puja room.
The house’s central part has a staircase outside and an entrance into the house in the North.
15. Single BHK South-Facing House Plan – 30’x30’6″:
Area: 800 sqft.
This is a single bhk house plan with a total built-up area of 800 sqft facing South. A kitchen is available in the Northwest, a dining area near the Kitchen in the North, and a hall in the Southeast. A puja room is in the Northeast, and the main bedroom is in the Southwest direction of the house. You can find a staircase in the Southwest direction outside the house with a shared toilet under the stairs. The Southeast direction of the house has an entrance with a road in the South.
[See More: Best Duplex House Plans]
Advantages of a 1 BHK House Plan:
Here are some of the benefits of a One BHK home or flat. They are:
- One BHK houses are among the well-known and affordable residential types of properties.
- The upkeep of a single BHK is much easier because it requires less work when compared to apartments with multiple bedrooms.
- One BHK works wonderfully as a good investment because they are perfect rentals in commercial hubs and big cities.
Dos and Don’ts For 1 BHK House:
Here are some of the dos and don’ts you need to keep in mind before buying or decorating your One BHK house plan:
- If you wish to make your space appear cosy, rich blue colours can go a long way. You can keep the bolder colours to the accent walls while starting odd with a subtle palette of classic whites, neutral tans and greys.
- To maximize storage in one BHK house, using sleek storage options can be a clever way. For example, choose sofas that double up as covered bins or install a storage bench in the hallway.
- Also, make sure to choose multi-functional furniture like a folding dining table or wall-mounted furniture that completes your One bhk uncluttered while serving the purpose.
- Folding chairs or quirky ottomans are an excellent way to accommodate guests in a One BHK home. They help seat your guests while you can tow them away when not in use.
- Open layouts are ideal for one BHK home. You can always use room dividers or screens if you want privacy.
- You can use wall niches to best use your 1 BHK interiors.
- Use a pop of colour with minimal interiors that aren’t boring but add life.
- Instead of swing doors, ensure sliding doors for wardrobes, which can substantially increase the floor space.
- Try to avoid free-standing storage.
- Make sure not to ignore the bathroom space. For example, install floating shelves above the toilet to optimize the bathroom efficiently.
One BHK houses are pretty popular among newlyweds or single men and women who want to try a hand at investing in a home. We hope the one BHK house plan mentioned in this article will give you a glimpse into what you will need to have in a house. Don’t forget to let us know if you found the article helpful!
Frequently Asked Questions and Answers:
Q1. Is Vastu essential for flats?
Ans: Whether it is an independent house or a flat, Vastu is almost the same. Many people believe that you might face problems if you don’t build houses, per Vastu.
Q2. According to Vastu, which is the best direction for a flat’s entrance?
Ans: If you want to get the best energy into your flat, the East and North-East directions are the perfect spots for the entrance. But you don’t have to start worrying if your house’s entry is not in the said direction. By following the right Vastu principles in the house’s other rooms, you can still have good Vastu.
Q3. Does anything wrong happen if a flat isn’t constructed as per Vastu?
Ans: Although Vastu has been a part of Indian culture since ancient times, you can find many homes that are Vastu complaint nowadays. This is because the builders are observing the importance of it. Many people believe they might struggle with financial losses, health issues, failing relationships and other problems if the house is not Vastu compliant.


