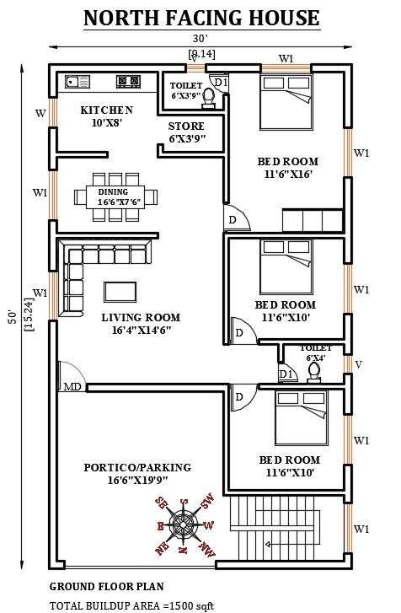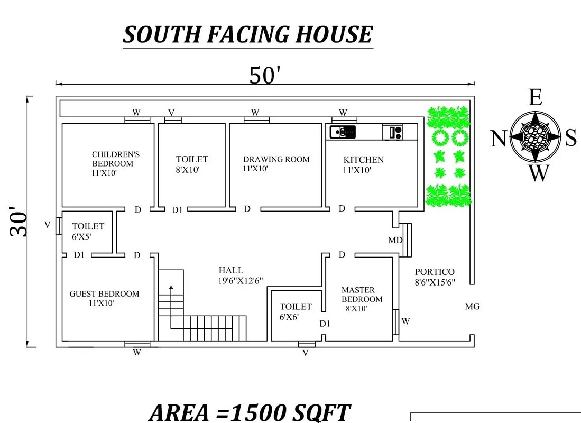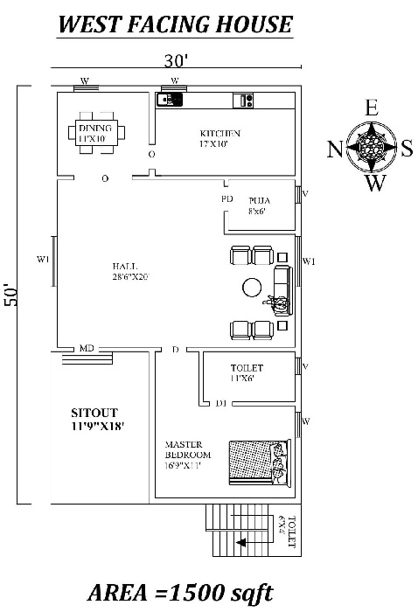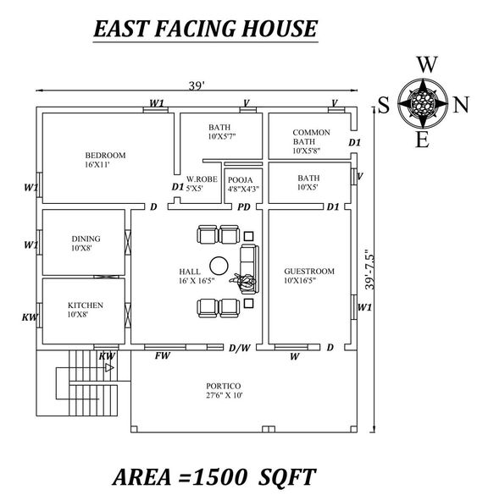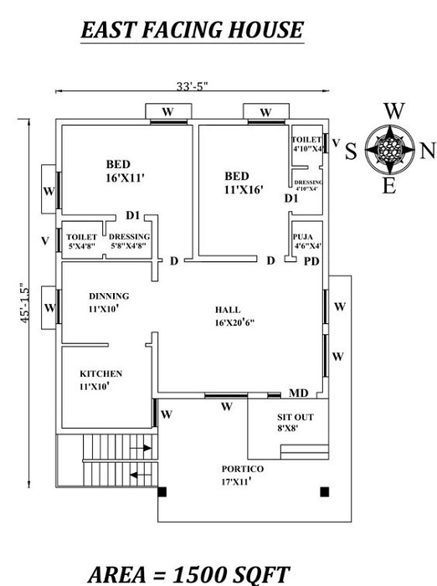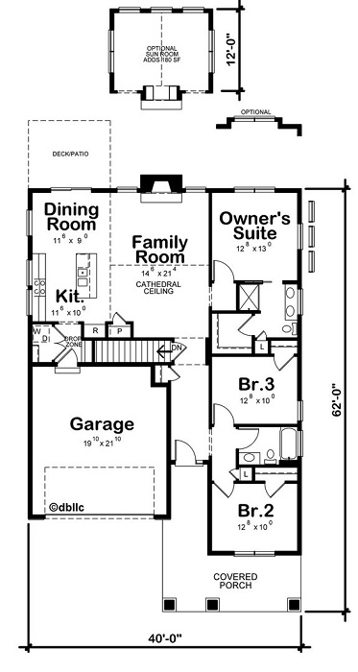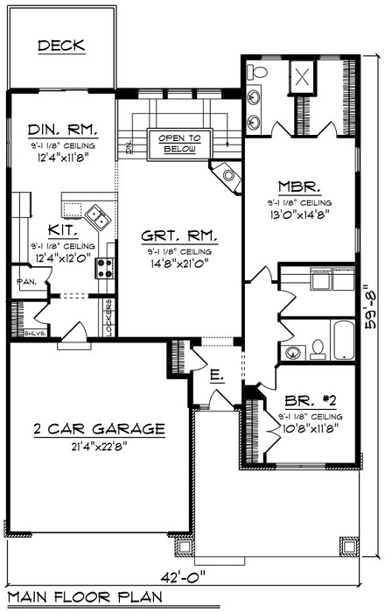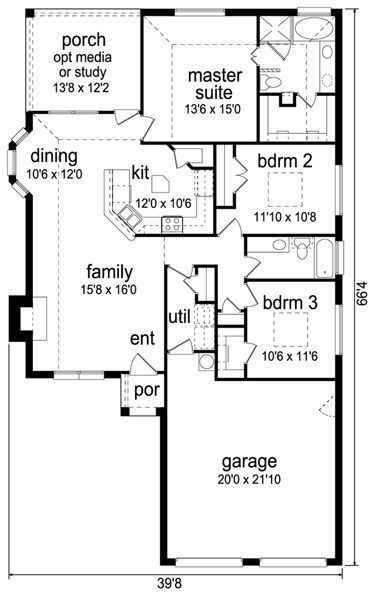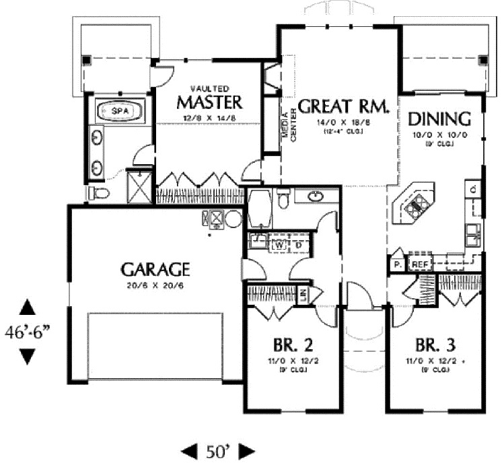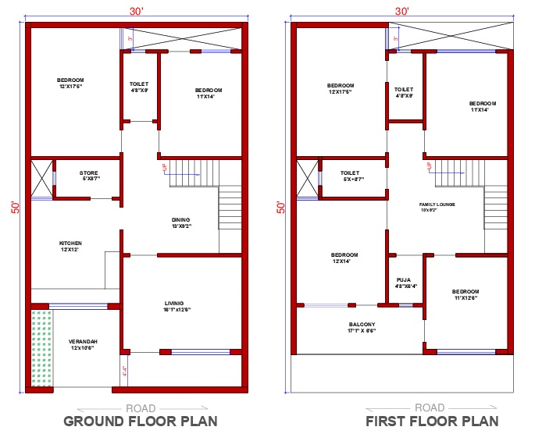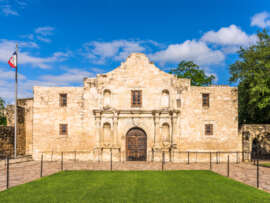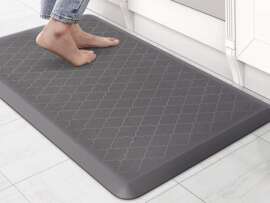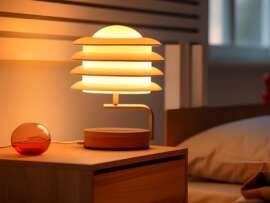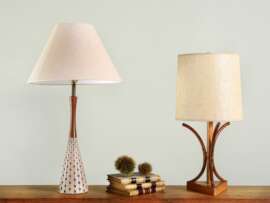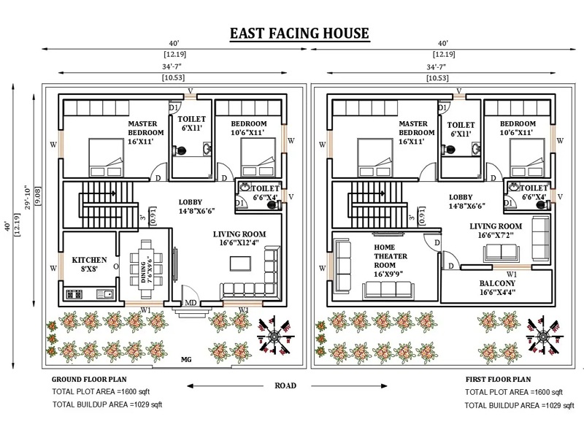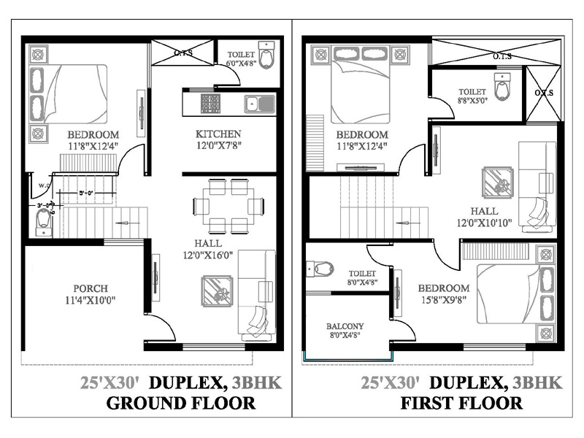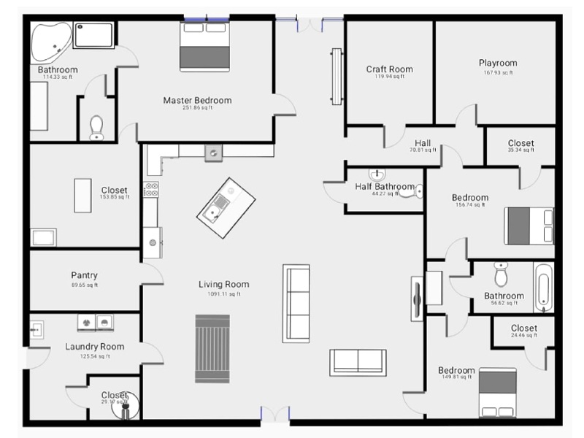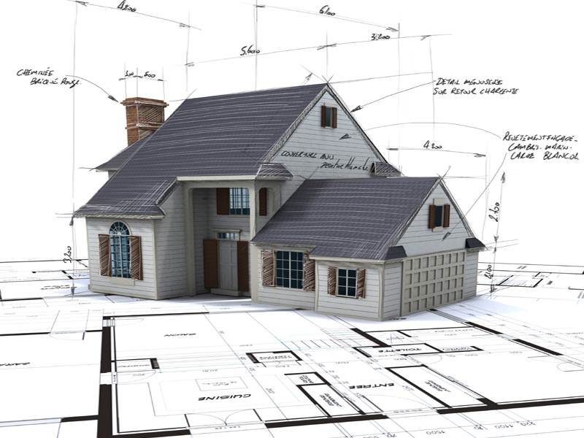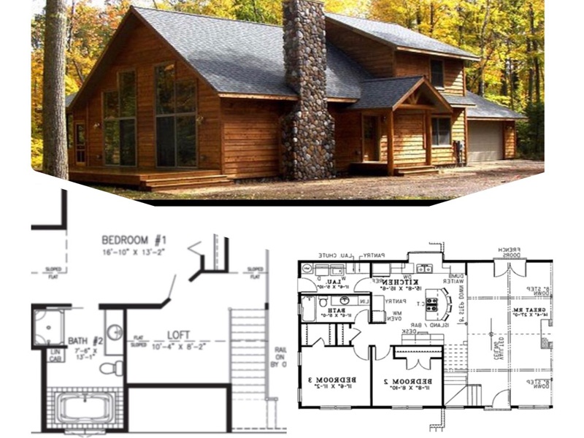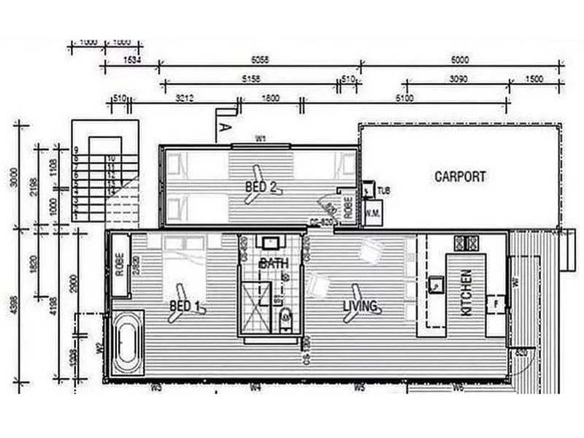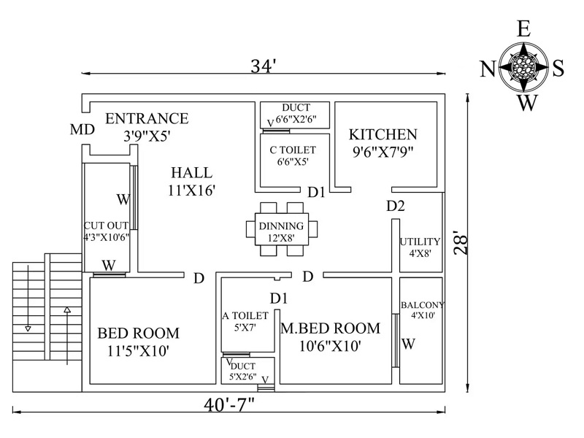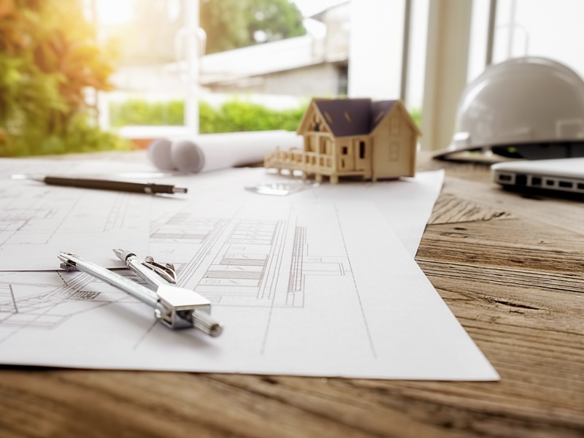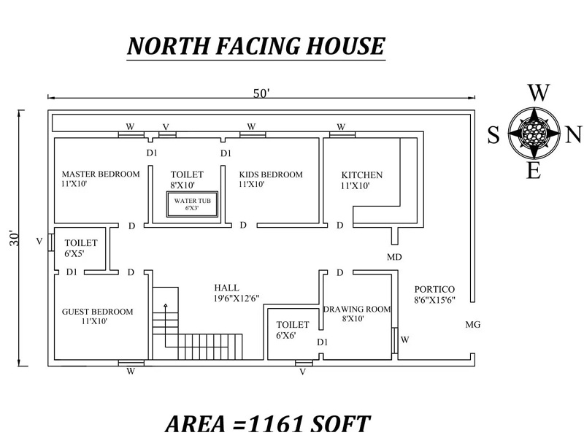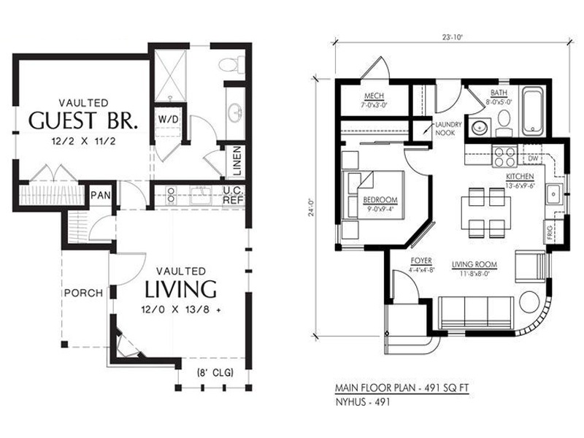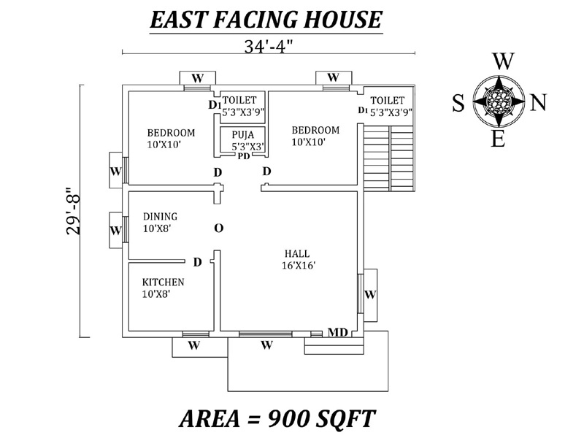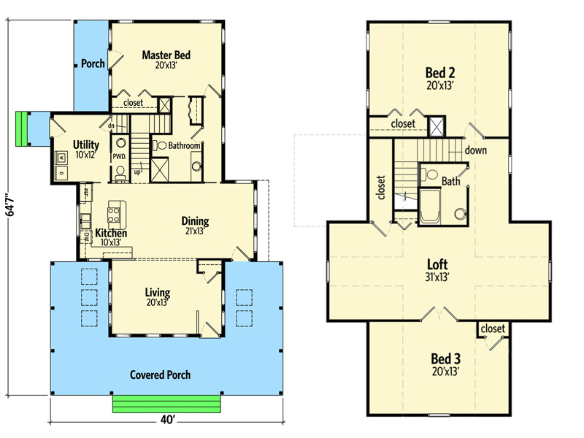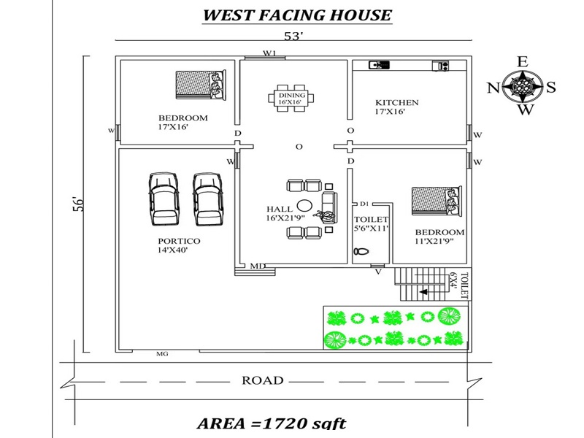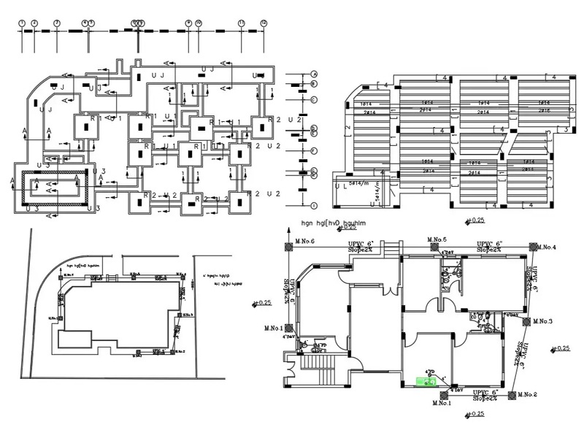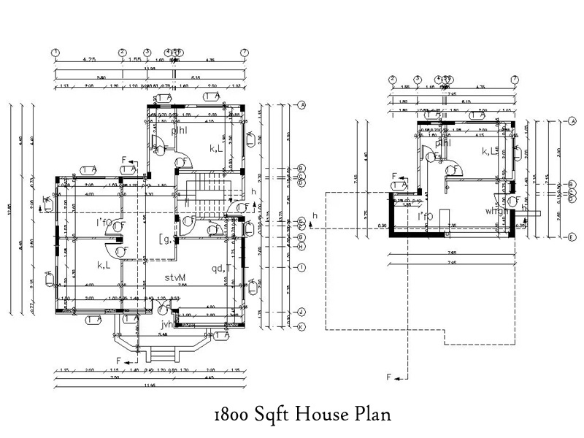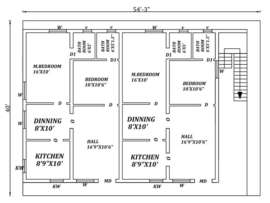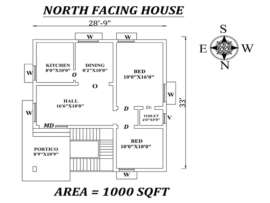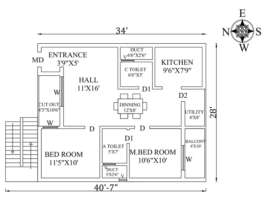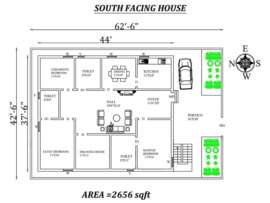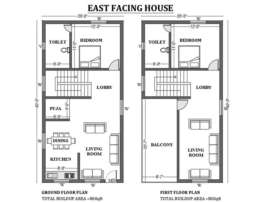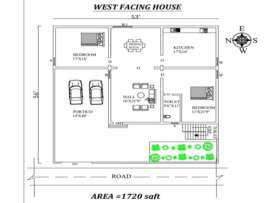Did you know that living large doesn’t necessarily mean “bigger is better,” and many homeowners are realizing the same? Yes! From quaint cottages to practical yet contemporary homes, you can get several varieties in 1500 sqft house plans. In addition, you can get creative by adding the number of rooms or reducing the rooms and additional spaces per your requirement.
In this article, we have presented you with an array of 1500 sqft house plans that will give you an idea about how to design your own home. Read on!
Best 1500 Sqft House Plans:
1500 sqft homes come in various house styles while being economical or fancy. How you want your House to look depends on the homeowner’s requirement. Let us go through to learn more about different 1500 sqft houses.
1. 1500 Sq Ft House Plan with Parking Space:
The 1500 square feet house has a parking area in the front of the House, which gives entrance into a square living room. A kitchen and a dining room are there side by side with a small store room attached to the kitchen. This House has three bedrooms, and the primary bedroom has an attached bathroom. There is also a common toilet between the two other bedrooms. You can also find a staircase outside the house.
2.1500 Sq Ft House Plan with Parking Space:
This is a 1500 sq ft 3 BHK house with a small entrance. The portico helps enter the House with the kitchen on the right and the main bedroom with an attached toilet on the left. Their small lane enters a big hall with stairs to go upstairs to one corner. There is a guest bedroom with an attached bathroom, a children’s bedroom and a drawing room. A shared bathroom is between the children’s bedroom and the drawing room.
3. Single BHK 1500 Square Feet House Plan:
This is a 1500 sqft one BHK house plan with a pooja room. The House has a small sitout which enters into a spacious hall with a pooja room in one corner. You can find a primary bedroom near the hall with an attached bathroom. There is a kitchen area with a dining area connected to it. The House also has a staircase outside the house with a bathroom underneath.
[See More: Best West Facing House Plans As Per Vastu]
4. 1500 Square Feet 2 BHK House Design:
This is a 1500 sqft 2BHK house plan with a spacious entrance that enters a square hall and a guest bedroom. The hall has a small pooja room, and the guest bedroom has an attached bathroom. The hall is further connected to a kitchen and dining space connected to each other. A primary bedroom comes with an attached bathroom and a separate wardrobe. There is a shared bathroom and staircase from outside the House.
5. 1500 Sq Ft House Design for the Middle Class:
The 1500 sqft 2BHK house plan has a small entrance with a sit-out area. The sit-out area enters into a square-shaped hall with a small pooja room. There is a kitchen with a dining area connected to it. The House has two bedrooms with attached bathrooms and a dressing area. All the rooms have windows keeping the home ventilated adequately. There are stairs outside the House.
6. 1500 Sq Ft House Plans Indian Style:
This is a single-story craftsman-style design of 1500 sqft. This House has three bedrooms, and two of them have attached bathrooms. The House has a family room with a cathedral ceiling. It also has a kitchen right beside the family room. The dining space opens into a deck or patio. The House also has a garage space.
[See More: Best 1200 Sq Ft House Plans As Per Vastu]
7. 2 Bhk House Plan in 1500 Sq Ft:
This 1500 sqft 2BHK house has a garage where you can park two parks. The House has two bedrooms; the primary bedroom has an attached toilet and a shared bathroom. A great room is also available in the middle of the House, with a staircase to the area below the House. The home also comes with a kitchen cum dining space. There is a deck connected to the dining area.
8. Modern 1500 Sq Ft House Design:
This 3BHK House has a buildup area of 1500 sqft and has a small porch. The porch enters into a family room or the hall. There is a kitchen and dining area connected to each other. The House has three bedrooms, and the primary bedroom has an attached toilet. It also has a small utility room between the third bedroom and the family room. This House also has a spacious garage.
9. 1500 Sqft House Plan with a Garage:
This is another three BHK 1500 sqft house plan with a spacious garage. There are three bedrooms; the primary bedroom has a luxurious bathroom, and the second bedroom also has a bedroom. There is a kitchen which is connected to a dining space. The House is well-ventilated and has spacious rooms.
10. 1500 Square Feet 2-Floor House Plan:
This is a 1500 sqft two-storied house plan; the ground floor and the House’s first floor have a similar plan. A small verandah is beside the entrance, which enters into a square-shaped living room. There is a dining area which has stairs going to the first floor. A kitchen is also available with a storage room connected to it. The House has two bedrooms and a shared bathroom in between them.
Whether you are looking for a contemporary house or are drawn to traditional homes, we hope the list of the 1500 sqft house plans presented in this article will help you get a good idea. So, go through all the home plans and choose the elements you want to incorporate into your House. Don’t forget to let us know if you found this article helpful!
Read: 60 Beautiful Ghar Ka Designs India 2023
Frequently Asked Questions and Answers:
Q1. Is a 1500 Sqft House Considered Big or Small?
Ans: A 1500 sqft house is considered ‘midsize,’ neither big nor small. Couples planning to start a family can view a place in 1500 sqft.
Q2. How many bedrooms can one build in a 1500 sqft house?
Ans: You can plan a two to three-bedroom layout on a typical 1500 sqft floor. You can decide how big or wide the room will be if you design the House yourself.
Q3. What types of houses are popular in 1500 sqft?
Ans: Depending on your tastes, craftsman, modern farmhouse and ranch are some of the most popular floor plans for 1500 sqft homes.


