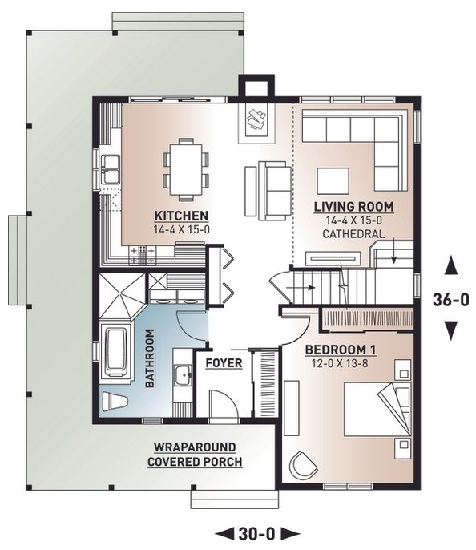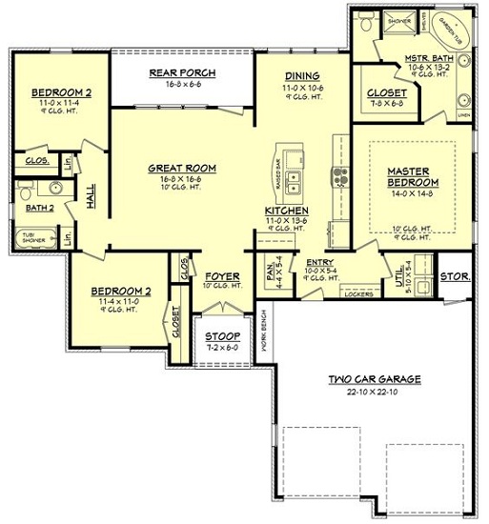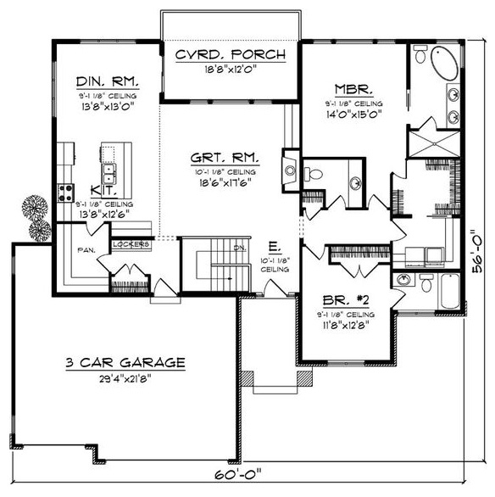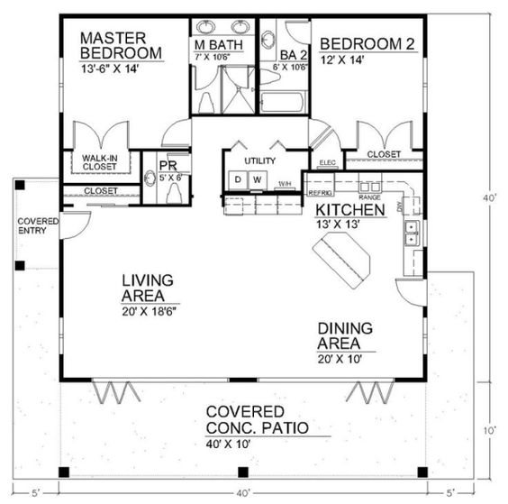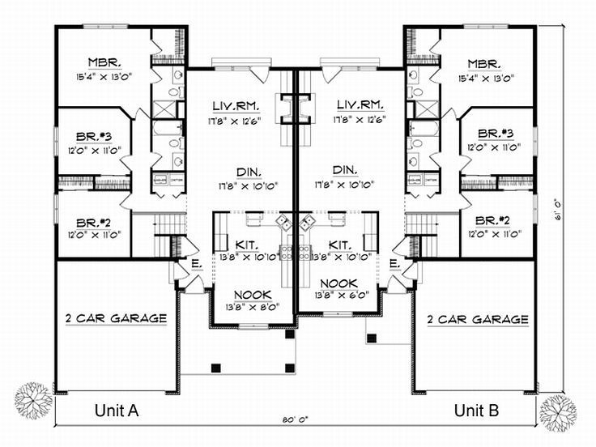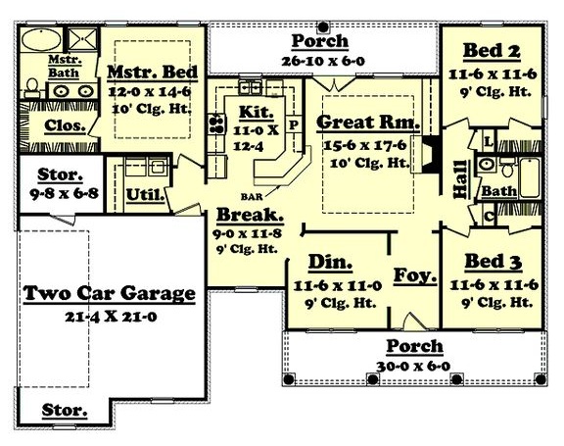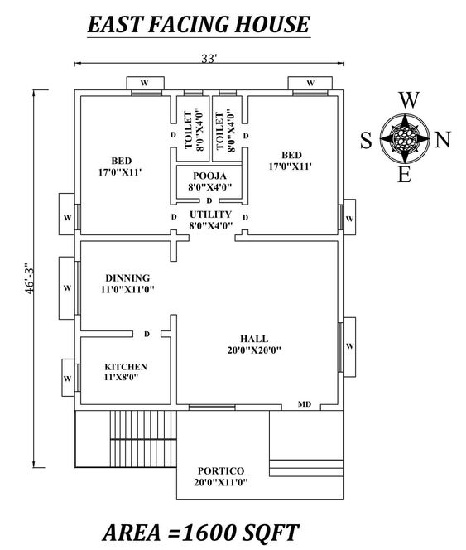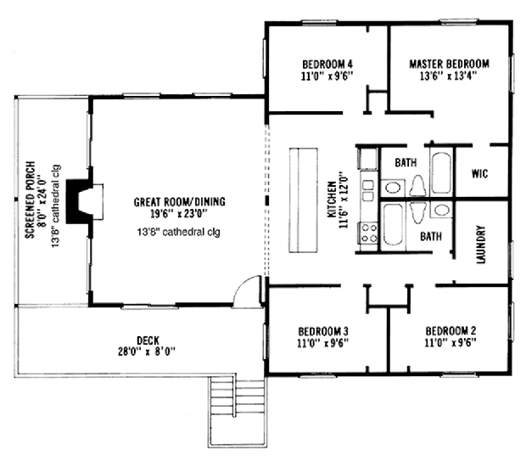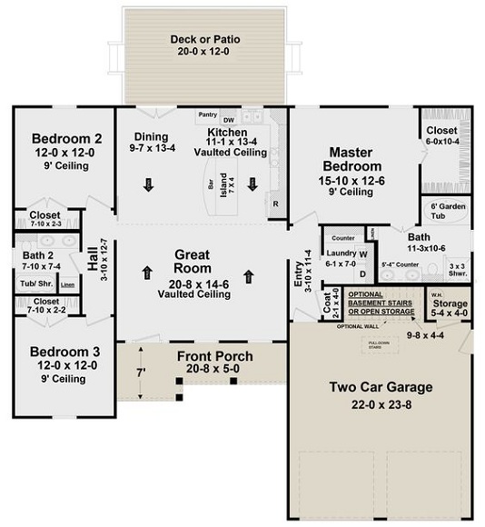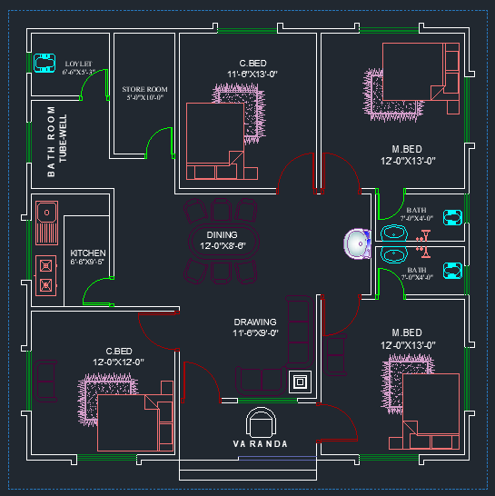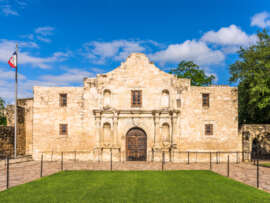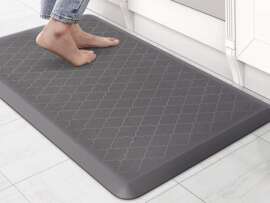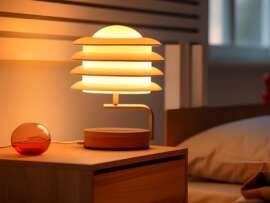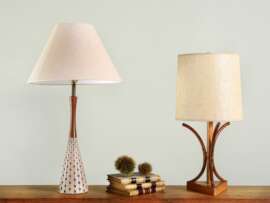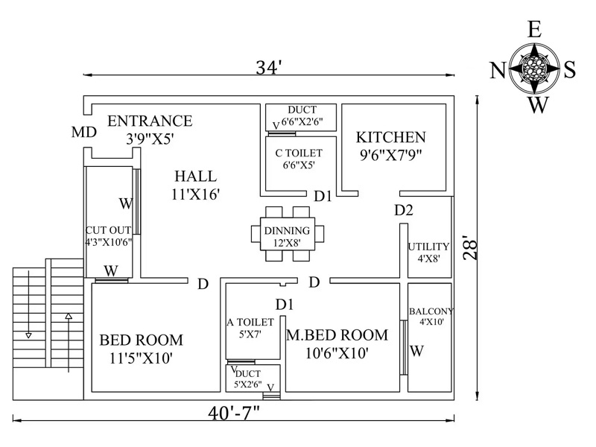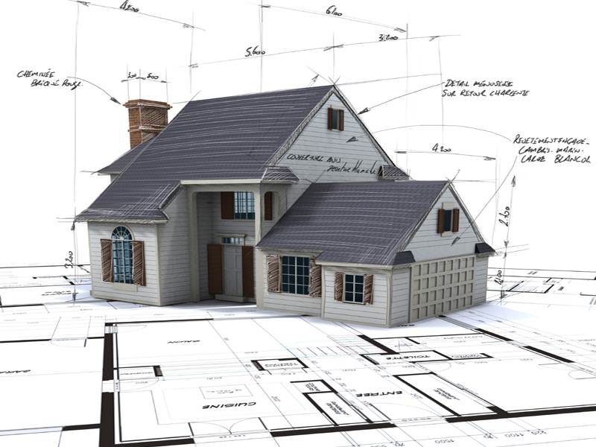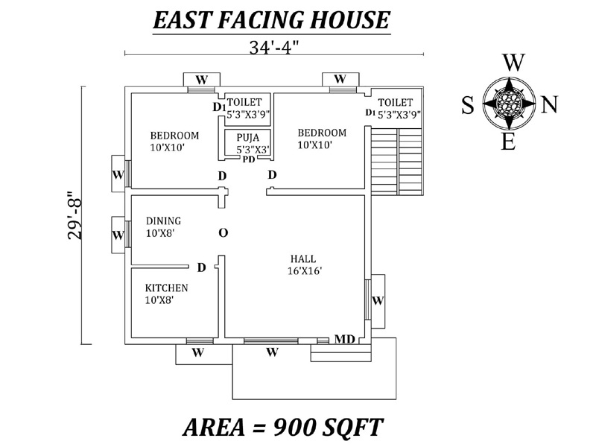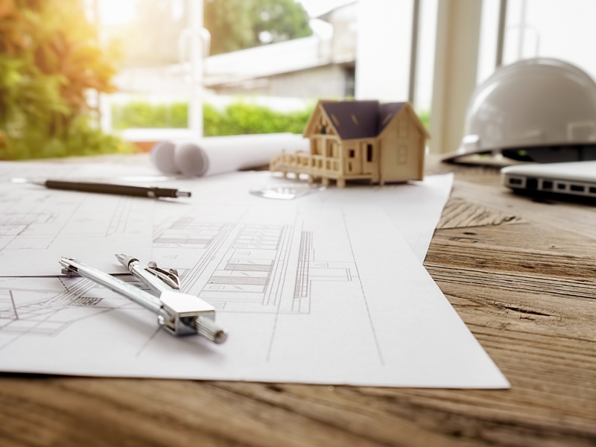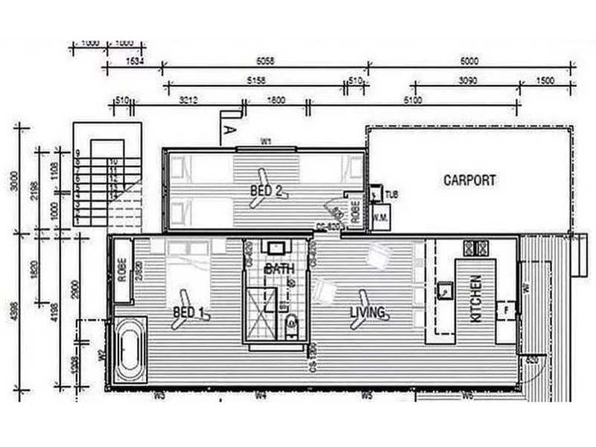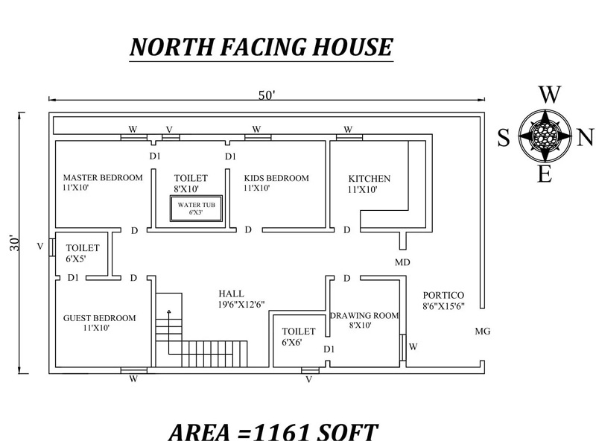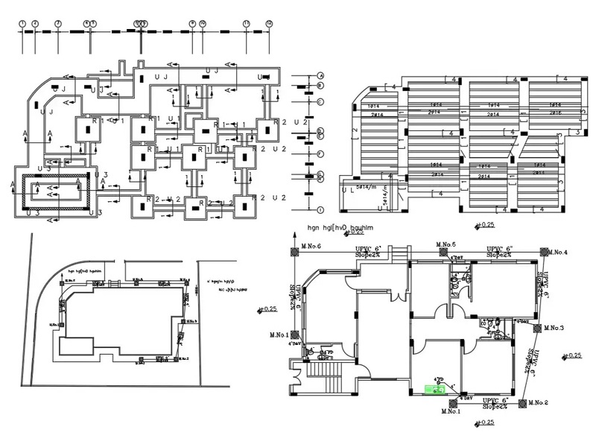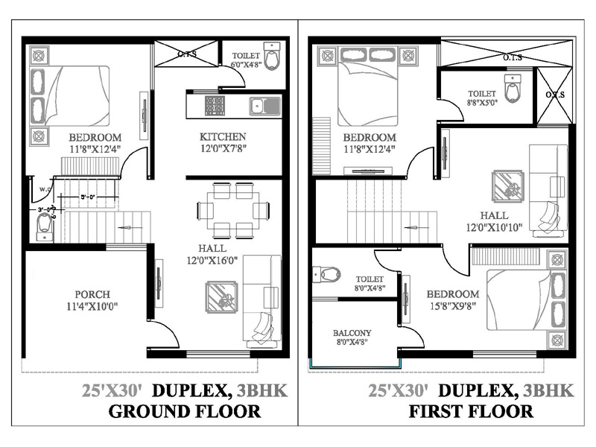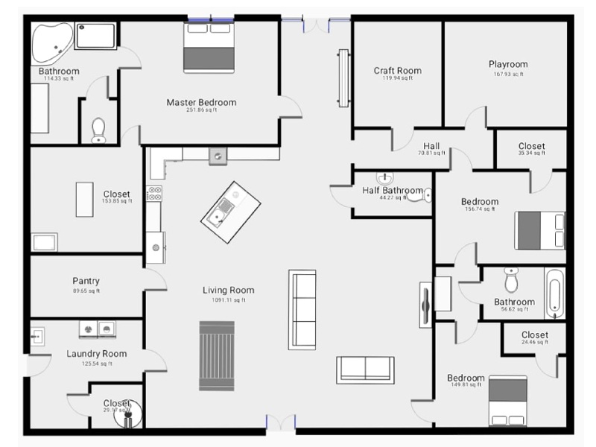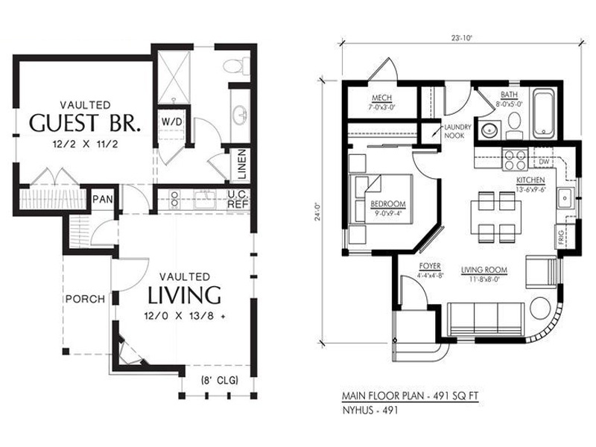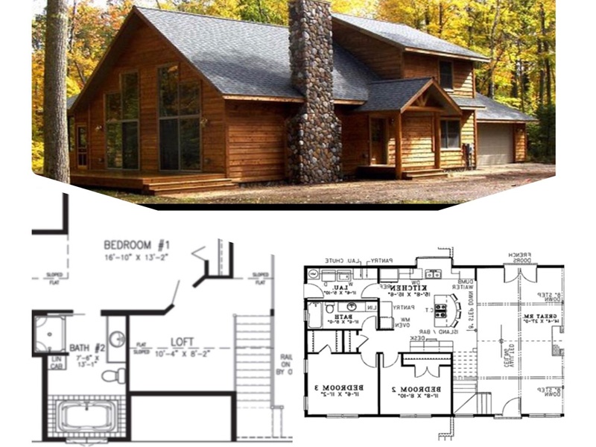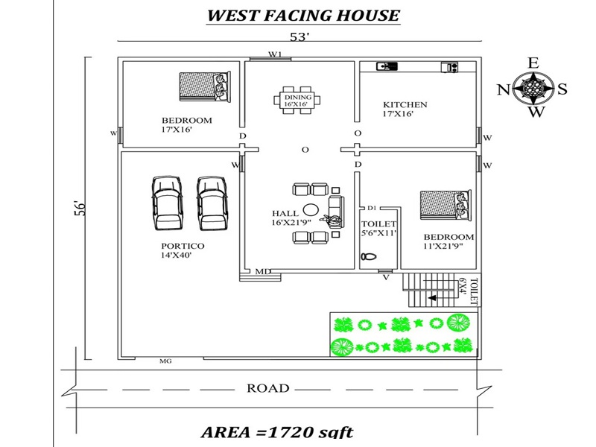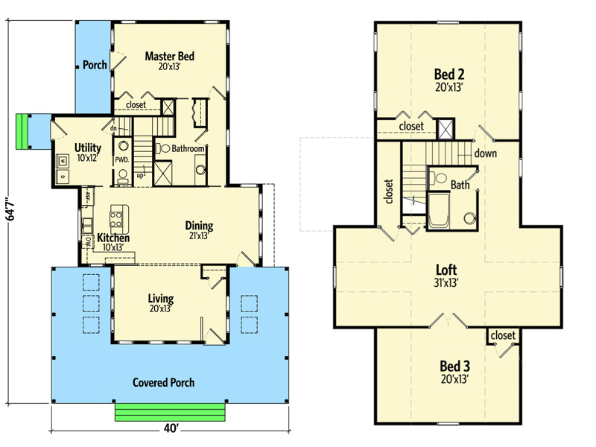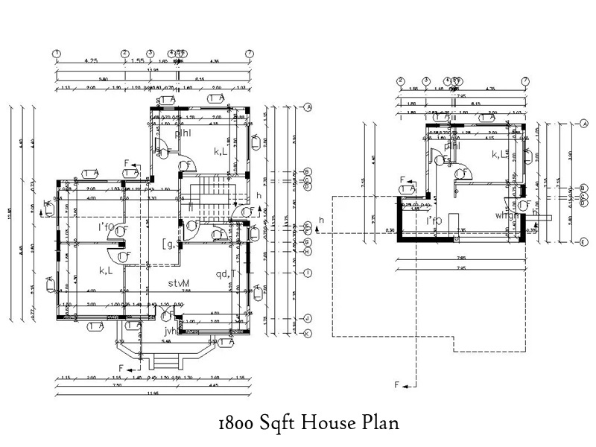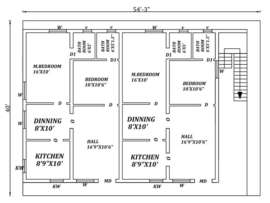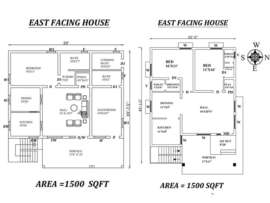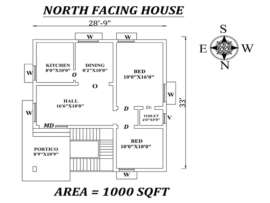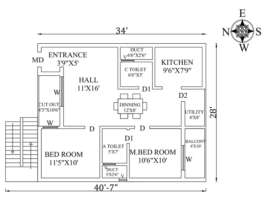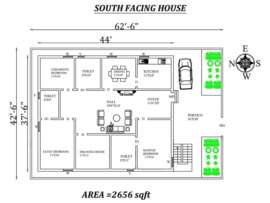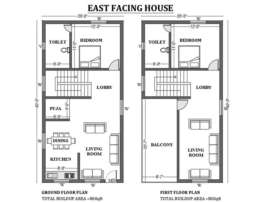We all dream of having our own home, and there is a significant increase in young homeowners. However, when looking for a specific plan like a 1600 sq ft house plan, it is always better to look at a few plans that will help you change your dream home accordingly. You can get multiple varieties of homes in a 1600 sq ft house plan ranging from quaint cottages to contemporary homes. Furthermore, you can add rooms or spaces to your home as per your requirement showcasing creativity.
In this article, we have curated a list of 1600 sqft house plans that give you an idea about what to do. Read on!
10 Best 1600 Sqft Homes:
Here we have presented you with 1600 sq ft house plans which range from fancy to economical. But, of course, the homeowners’ requirement decides the final look of the house. So, go through the list of different 1600 sqft homes.
1. 36′ X 30′ 1600 One-Bhk Sqft House Plan:
This is a single bedroom hall kitchen 1600 sqft house with a wrap-around covered porch. As you enter the house, there is a foyer area, followed by a bedroom on the right and a shared bathroom on the left. Then, going further, a large area is divided into an open kitchen cum dining area and a living space. Finally, stairs are attached to the living space, which takes you to the terrace.
2. European Style 1600 Sqft House Plan:
This impressive and elegant French-inspired open floor plan has a two-garage car space. The kitchen opens to the dining area and the great room with plenty of storage cabinets. You can entertain your kids and have cookouts on the rear porch. There are three bedrooms, and the main bedroom has a built-in closet and bathroom. There is also a utility room with a locker area to store coats and other things you can access from the garage’s entry.
3. 56′ x 60′ 1600 Sqft 2-Bhk House Plan:
If you want a 1600 sq ft house plans Indian style, this one can be a perfect inspiration. Additionally, this house has a three-car garage to park your and your guest’s car. As you enter the home, two bedrooms are opposite each other with attached bathrooms on the right. The kitchen opens into the dining and great room. There is a small locker room which you can access from the garage, where you can store items like coats.
4. 1600 Sqft Beach House Plan:
If you have dreamed of possessing a beach house, you can implement this plan to make your dream come true. Large living and dining areas are connected to an open kitchen as you enter through the covered entry. In addition, there are two bedrooms on the left side of the house, which have attached bathrooms. The main bedroom has a walk-in closet, and the second has a smaller wardrobe. There is a utility room in between the bedrooms. A covered concrete patio on three sides gives the house a beautiful look.
5. 1600 Sqft Duplex House Plans:
Duplex houses are all the rage because they offer privacy even when living with a large family. Units A and B in this plan look identical except for the directions where the rooms are placed. Each unit has three bedrooms, and two of them have attached bathrooms. The kitchen enters into the dining and living room. This house plan also includes a two-car garage.
[See More: Best 1800 SQFT House Plans]
6. Country Style 1600 Sqft 3 Bhk House Plan:
This 1600 square feet house design has a remarkable appeal because of the triple dormers and a wide porch. Your family and guests can roam freely from the great room and kitchen island to the back porch. A fireplace in the great room creates a beautiful ambience, and you can have special meals in the nearby dining room. In addition, there is easy access to the laundry room, private bath and a walk-in closet on the left side of the home from the primary bedroom. Furthermore, there are also two more bedrooms which share a hall bath and are opposite each other. Finally, you can stash your holiday décor in the extra storage zomes in the garage.
7. 33’X46’3″ Amazing 2bhk East Facing House Plan:
This East facing 1600 sqft house plan has a medium-sized portico in the house’s entrance which enters into a large hall. The hall further enters into a kitchen cum dining area. From the hall or living area, a small space for utility enters into a small puja room. Finally, there are two bedrooms adjacent to each other with attached bathrooms in both bedrooms. There is a staircase outside of the house, which helps you reach the terrace.
8. 1600 Sqft House Plans with Four Bedrooms:
This one can be ideal if you want a four-bedroom 1600 sqft house plan. A large screened porch at the entrance and a deck on the side. The porch enters into a great room cum dining room which further enters into an open kitchen. Four bedrooms are on all sides of the house, with two bathrooms in the centre. The house plan also has a laundry room. Finally, there are stairs outside of the house which help you reach the terrace. Unlike traditional homes with a living room in the front, this house plan has a great room making it unique.
9. 1600 Sqft Modern Farmhouse Plan:
The sweet and simple exterior nestled in a suburban neighbourhood is the curb appeal of this modern farmhouse. However, the functional split-floor plan layout in the home’s interiors has many features that can meet your family’s desires. There are three bedrooms, two bathrooms and two car garage with storage space in this 1600 sqft house plan. The great room opens into the kitchen and dining area. The vaulted ceiling adds more character to the space through a meeting between the great room and the kitchen. Bedroom 2 and bedroom three are identical in size and share a hall bathroom. The main bedroom has an attached bathroom and a walk-in closet.
10. 1600 Sqft House Plans 3d:
This is another 1600 sqft four bhk which includes two master bedrooms and two children’s bedrooms. From the veranda, you enter the drawing room cum dining area and a main bedroom on the right side. The dining area further enters into a small kitchen and a store room where you can store things. The master bedrooms have attached bathrooms, and the dining area has a wash basin. There is a shared bathroom beside the store room.
[See More: Best 2000 Sq Ft Homes]
We hope the 1600 sqft house plans presented in this article will help you realize your dream of having a customized home, whether traditional or contemporary. Therefore, go through all the plans, choose the elements you like, and include them in your dream home. Don’t forget to let us know if you found this article helpful!
Frequently Asked Questions and Answers:
Q1. Is a 1600 sqft house considered big or small?
Ans: A 1600 sqft house is neither small nor big and is considered mid-size. Therefore, this house size can be ideal for a small family of four.
Q2. How many bedrooms can you have in a 1600 sqft home?
Ans: In a typical 1600 sqft house, you can plan two large or three mid-size bedrooms. You can design the house for yourself depending on how big you want the bedroom.
Q3. What are the popular types of houses you can build in 1600 sqft?
Ans: Some of the most popular floor plans for 1600 sqft homes include modern farmhouses and ranch, depending on your taste.


