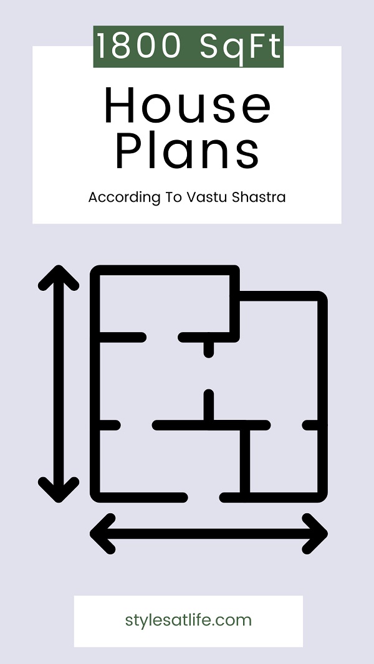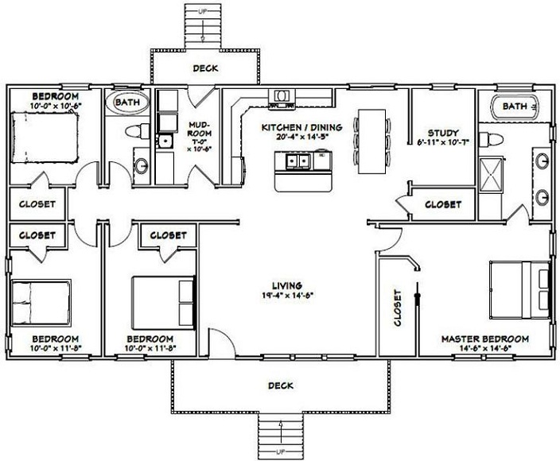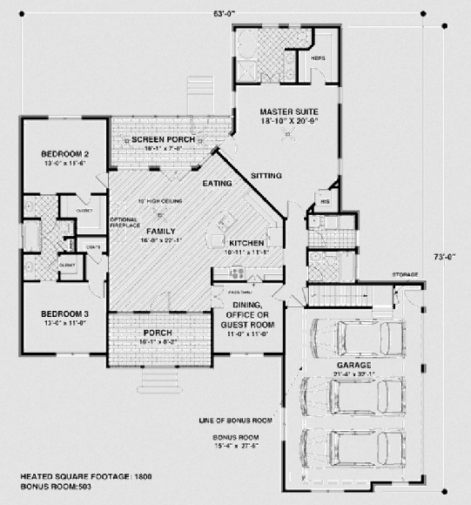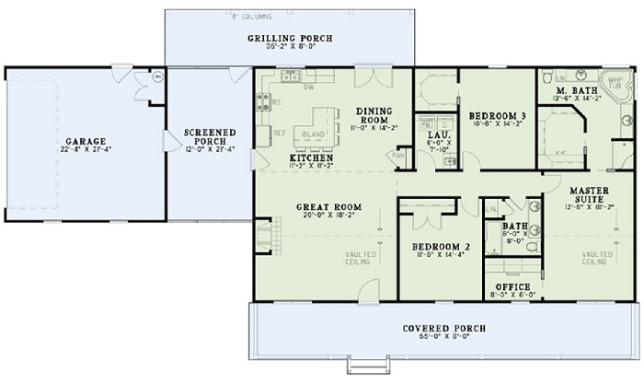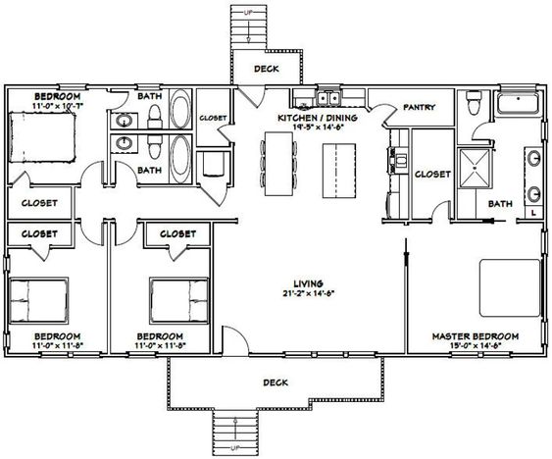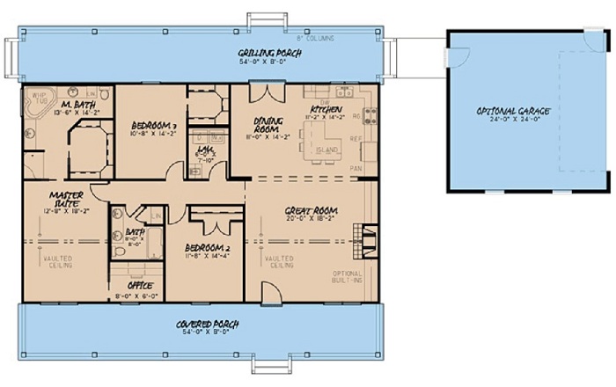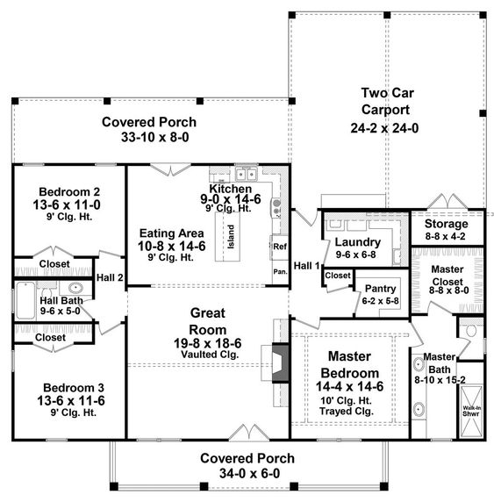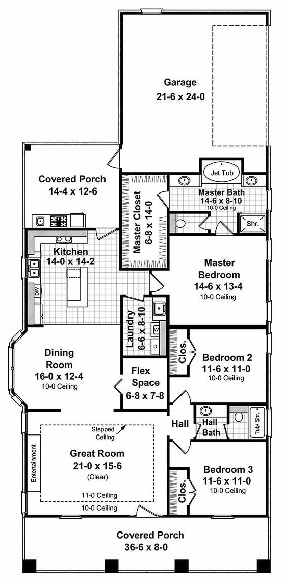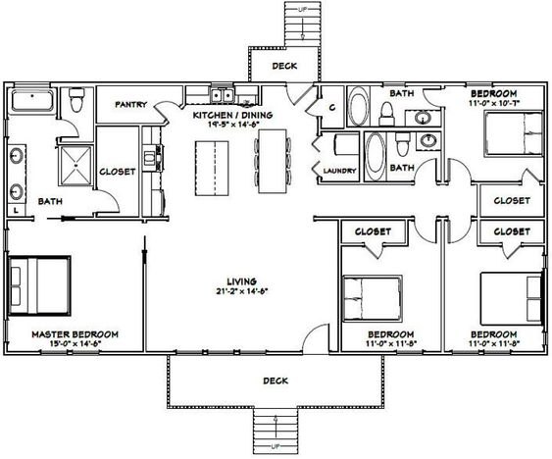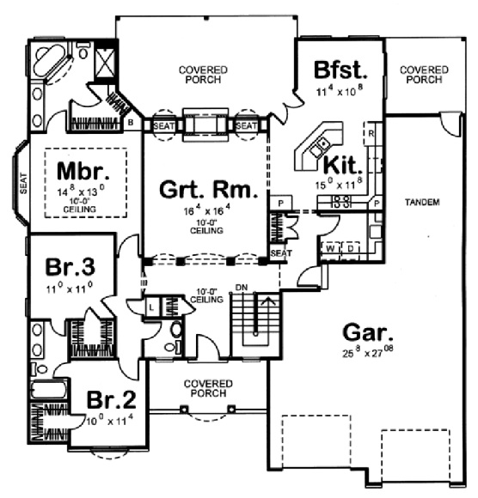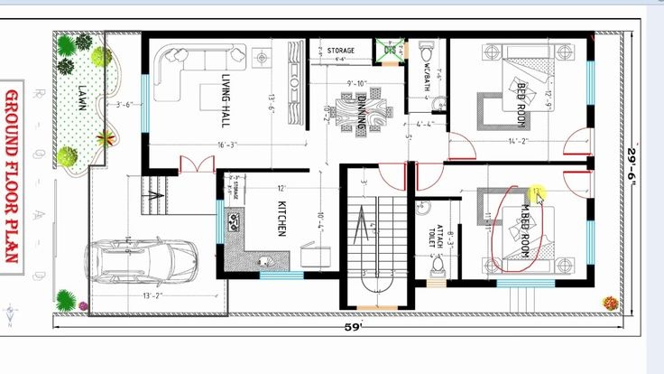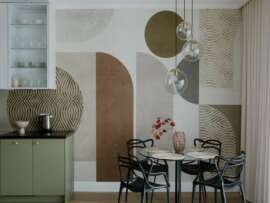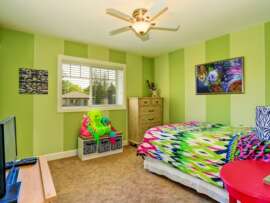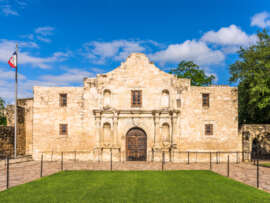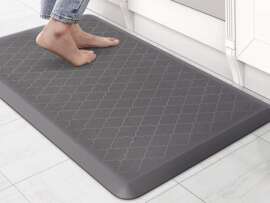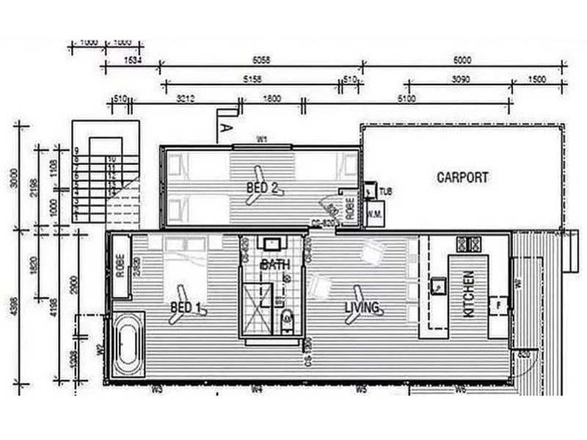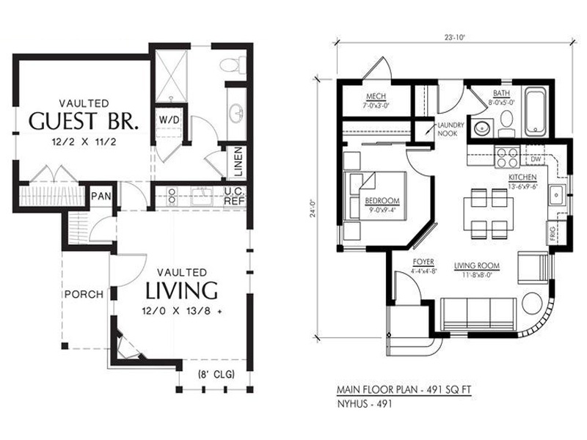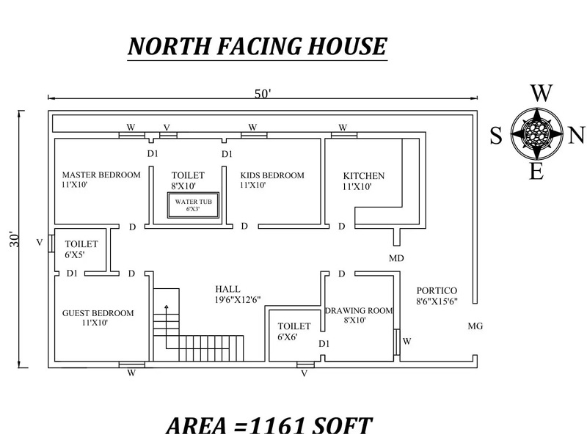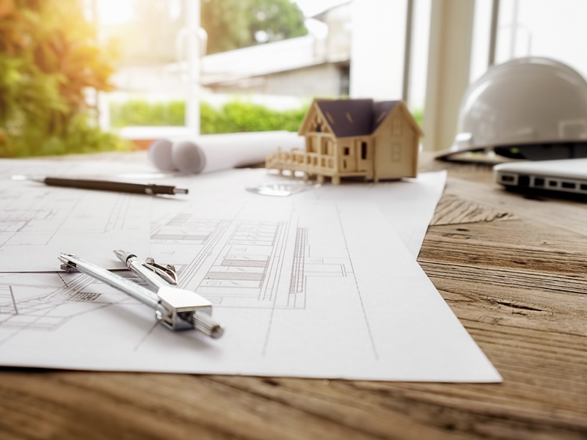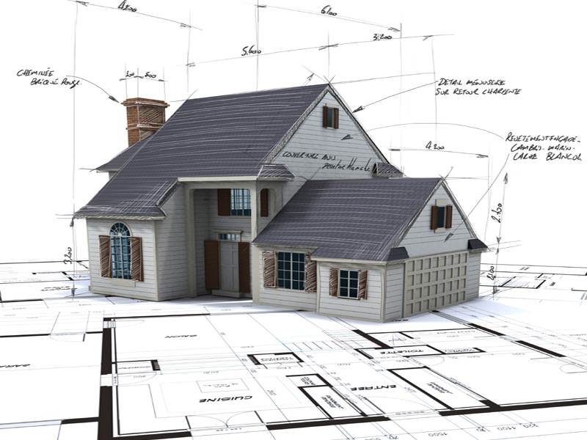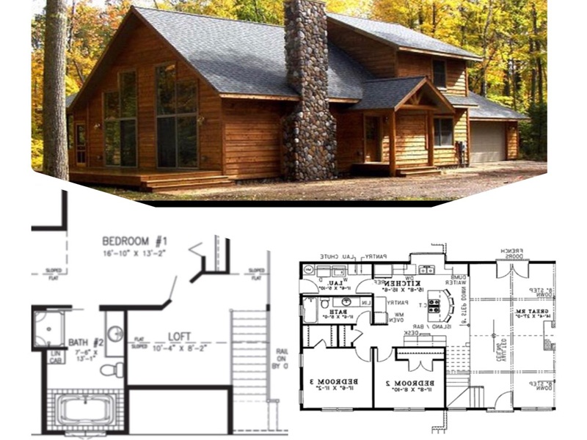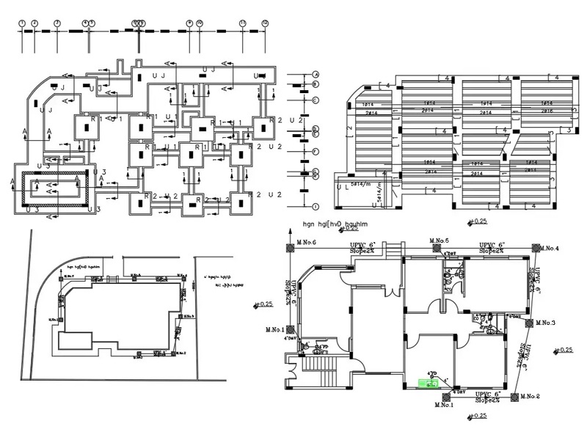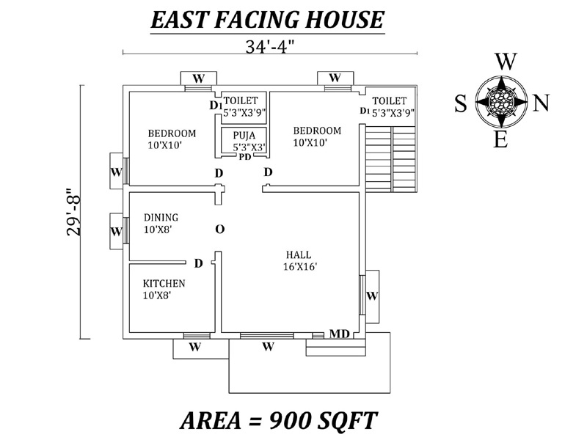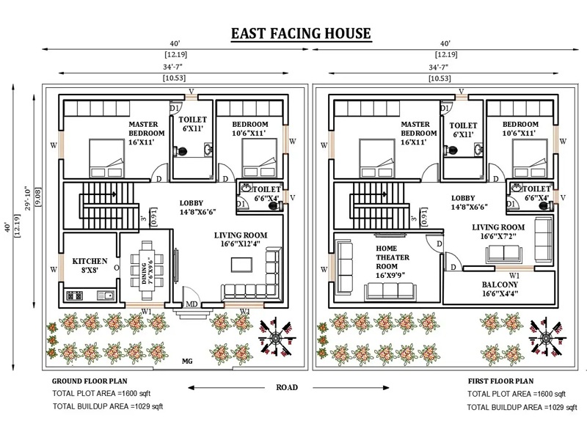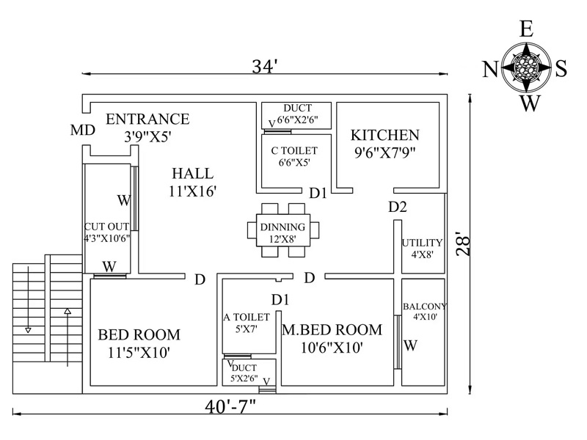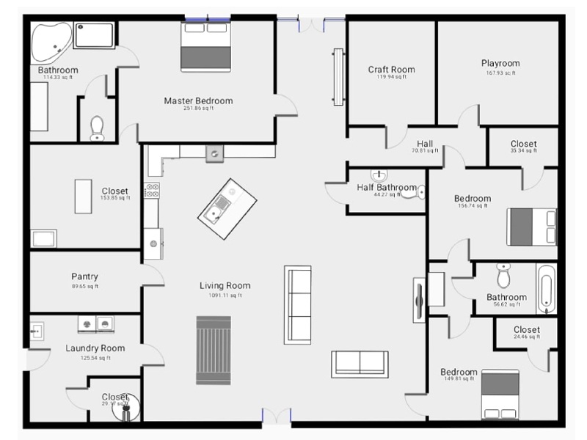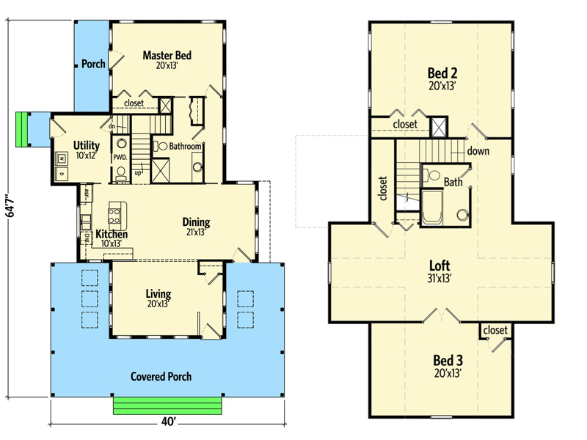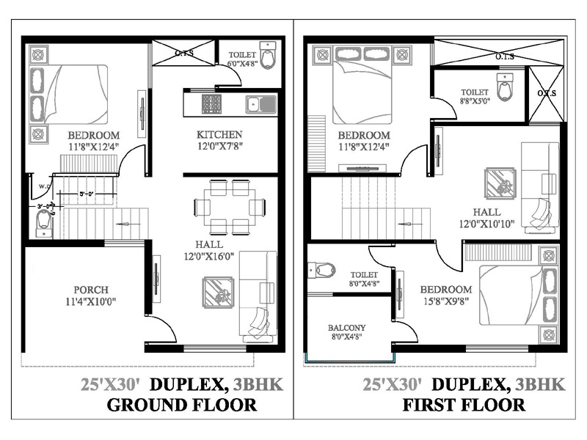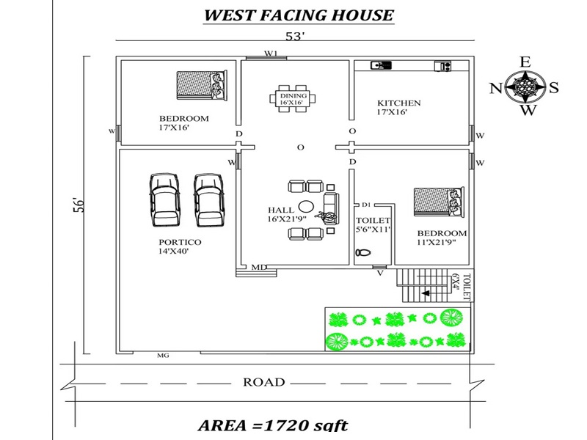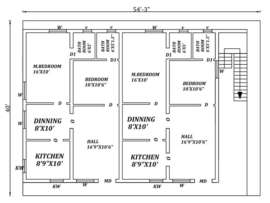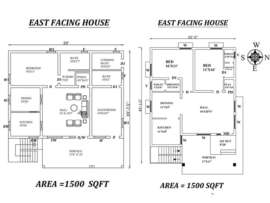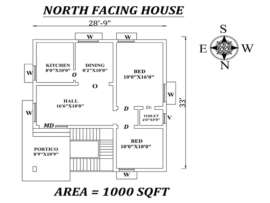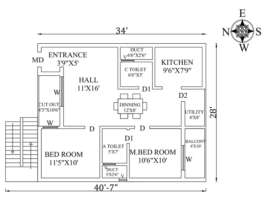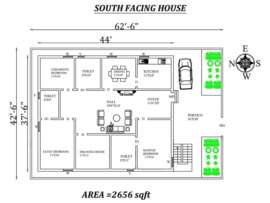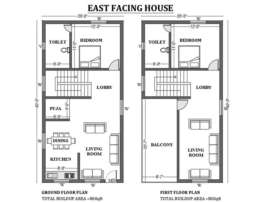Though “bigger is better” might be apt for many things, it might not necessarily be accurate for houses. But, yes! You can get the House of your dreams even in this article’s 1800 sqft house plans. This list has several plans, from practical yet contemporary homes to small cottages. You can incorporate your style in simple spaces, making the place more customized. This article has an array of 1800 sqft house plan options that give you an idea of what you need in your home. Read on!
10 Best 1800 Sqft Homes:
Here is a list of some of the best 1800 sqft house plans that will give you a glimpse into different types of homes. Please review them and incorporate what you like to create your dream home.
1. Attractive 1800 Sqft Four-Bhk House Plan:
This is a beautiful 1800 sq ft house plan with four bedrooms, a deck in front of the living room, and a patio in front of the mudroom, which serves as a secondary entrance. There is a living room which enters right into the kitchen cum dining area. On the right side of the kitchen is a study room with a closet beside it. At the same time, the mud room is on the left side of the kitchen, which opens onto a smaller deck. There are three bedrooms adjacent, with a shared bathroom in the left corner of the House. Finally, a primary bedroom with an attached toilet and a walk-in closet is in the right corner.
2. 73′ x 63′ 1800 Sqft Three Bhk House Plan:
A small porch enters the high-ceiling family room and opens into the open kitchen area. A dining area is attached to the kitchen, which can also be used as an office or guest room as per one’s necessity. You can access the full bath and spacious laundry room from this area, and there is a roomy primary suite with a sitting area hidden in a private corner of the home. You can access the screen porch’s entrance from the primary suite and the family room. On the other side of the House are two bedrooms with abundant closet space and a jack-and-jill bath. Additionally, there is a garage space to park three cars and a bonus space of 503 sqft.
3. 1800 Sqft Classic Ranch House Plan:
This 1800 square feet home design has a covered porch that enters the great room with a vaulted ceiling. There is a kitchen cum dining room following the great room, which opens into a screened porch. The space between the kitchen and the great room has a primary suite and two smaller bedrooms on either side, with an attached bathroom in the primary suite. There is also a dedicated office space in the primary suite. Furthermore, there is also a garage opening into the screened porch. The entire House is well-ventilated.
4. 60′ x 30′ Four Bhk 1800 Sqft House Plan:
This is another 4bhk 1800 sqft house plan with three baths. All the bedrooms have closets to store all your clothes and essentials. The entrance deck opens into a spacious living room, which enters a kitchen cun dining area. The kitchen has an outlet into a smaller deck to the backside of the House and also a smaller closet to store kitchen essentials. The primary bedroom has a bathroom and a closet side-by-side on the other side of the room. There is an attached bathroom in only one of the additional bedrooms and a shared washroom beside the kitchen.
5. 1800 Sqft Ranch House Plan with a Garage:
This is an attractive 1800 square feet house design that has a great room with a cosy fireplace and a vaulted ceiling in the great room, making this country-style home more charming. The great room leads into a dining room and a kitchen; a door in the kitchen helps you enter the grilling porch. The primary suite, as well as the master bath, is connected to a conventional office space. There is plenty of space for kids and closets to store things in the other two bedrooms. You can spend a lot of memorable time on the covered grilling porch.
[See More: Best 1600 SQFT House Plans]
6. 1800 Sqft Three Bhk Farmhouse Style House Plan:
This simple yet efficient 1800 square feet house plan is a farmhouse with incredible amenities in an open layout. The covered porch enters a great room with a vaulted ceiling which steps into a kitchen and an eating area. The kitchen has a door which allows you to enter the covered porch. The primary bedroom is on the right side of the House with a walk-in closet and a master bath which is luxurious and beautiful. There is a separate laundry and pantry space to store necessary things. Two bedrooms with a shared hall bathroom are on the left side of the great room. A two-car garage is beside the covered porch on the back.
7. 1800 Sqft Three Bhk Craftsman Style House Plan:
This 1800 sq feet house plan is very inviting and has all the necessary features you find in larger homes. The primary suite is isolated with a separate shower, a large walk-in closet, and dual lavatories. In addition, there is plenty of space for folding and storing clothes and other goods in the utility room. The entertainment centre has easy access to the kitchen and dining room; the front covered porch helps you enjoy beautiful evening views. You can have conversations and meals with your family in the large and beautiful kitchen.
8. 60′ x 30′ Four Bhk 1800 Sqft House Plan:
This 1800 sqft house plan has four bedrooms and three bathrooms. The deck opens into a spacious living room which further enters into a kitchen cum dining room. There is an entry into the pantry from the kitchen and an entrance into the smaller deck. You can find a small space for laundry to fold and store clothes. The left side of the House has the primary bedroom with a spacious bathroom and closet. The extreme right side of the House has three smaller bedrooms with closets and an attached bathroom in one of them. You can find a shared bathroom right beside the laundry room.
9. 1800 Sqft One-Story Traditional House Plan:
This 1800 sqft house plan has a covered porch entering the great room. The left side of the great room has the primary bedroom and two smaller adjacent bedrooms. There is a kitchen and a breakfast area beside the great room. There are stairs which help you reach the terrace. The House also has a garage where you can keep your cars. You can spend quality family time sitting on the covered porch.
10. 1800 Sqft Modern House Plans 3D:
This 1800 sqft house plan has steps to enter the home, letting you into the living room or the hall. There is a kitchen on the right as you move forward, and on to the left is the dining area with some storage space. There is also a dedicated space for a small shared bathroom. A staircase is opposite the dining space, allowing you to explore the terrace. Furthermore, two bedrooms are adjacent on the right end of the House. The primary bedroom has an attached toilet inside. Finally, there is little space beside the patio to park the vehicle and a narrow rectangular area for a beautiful lawn.
[See More: Best 2000 Sqft House Plans]
Irrespective of the size, many of us would love to have our own House. But this article presents multiple options if you are looking for an 1800 sqft house plan. So go through the article and choose elements you wish to add to your House, making it more personal. Don’t forget to let us know if you found the article helpful!
Frequently Asked Questions and Answers:
Q1. Is 1800 sqft a big or small house?
Ans: Though 1800 sqft is a sensible home per size, you can still have options since it is large enough. Depending on your requirements, you can get a four-bedroom house or fewer bedrooms with larger living spaces and a kitchen.
Q2. How many rooms can you build in an 1800 Sqft house plan?
Ans: Home designs in 1800 sqft size usually have 3 to 4 bedrooms that can spread over 1 to 2 floors. The rooms in the House include dining room space, a living room, open floor plan with a combined kitchen.


