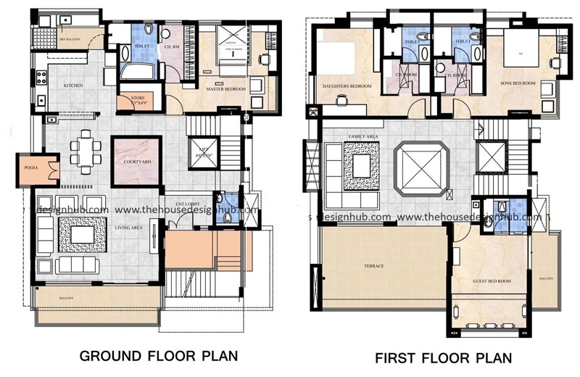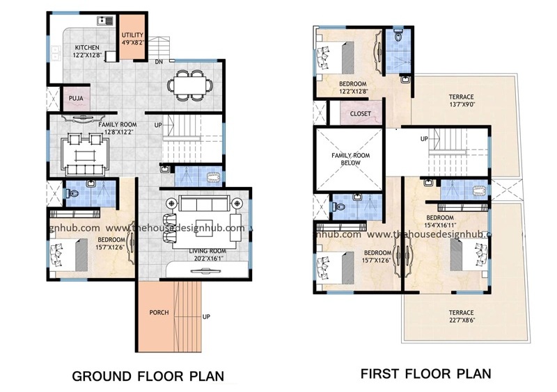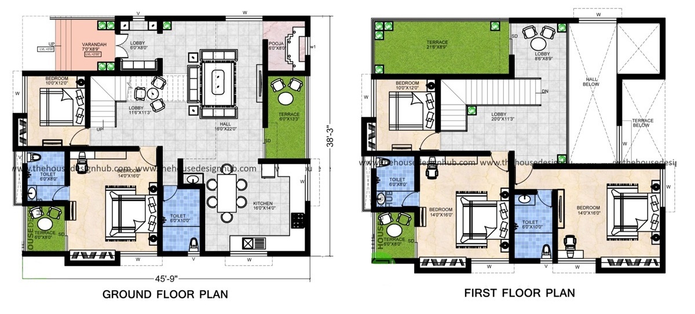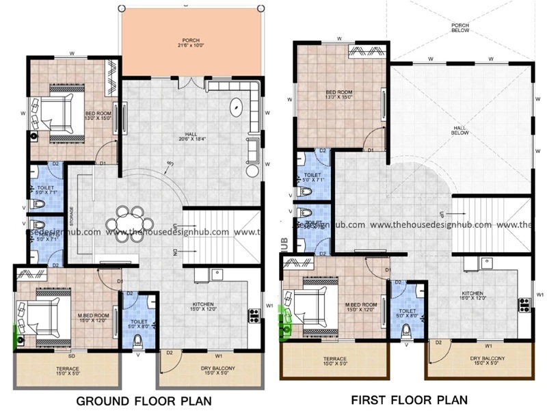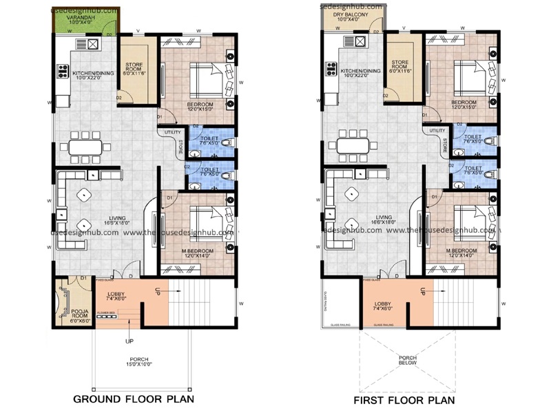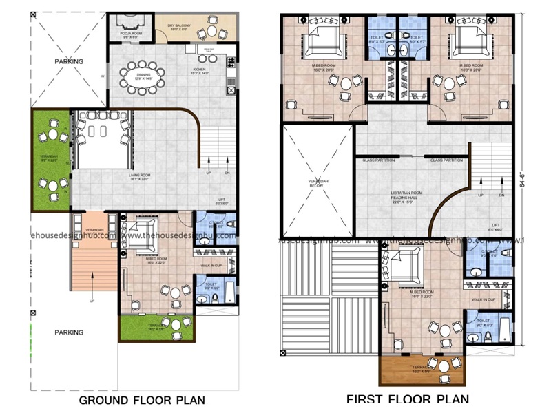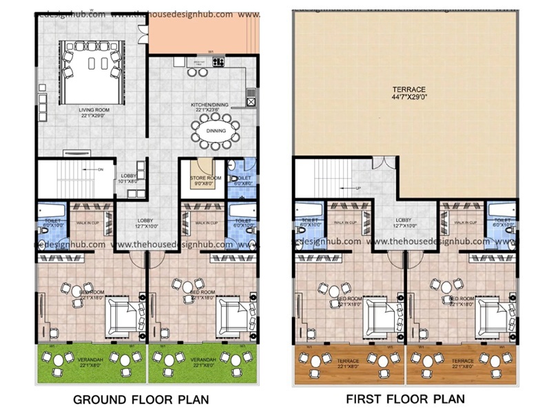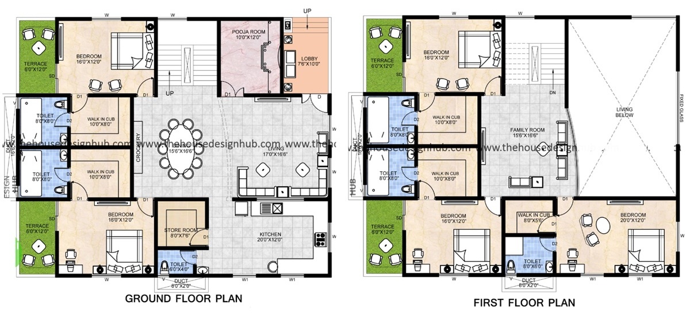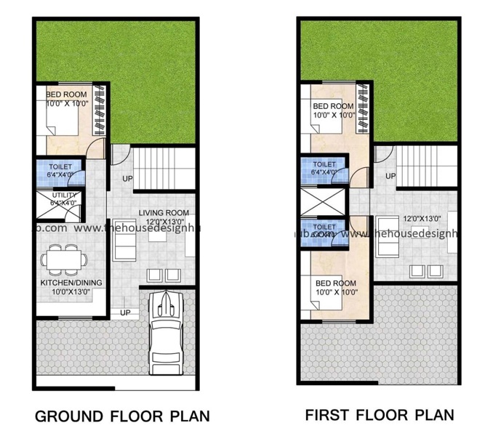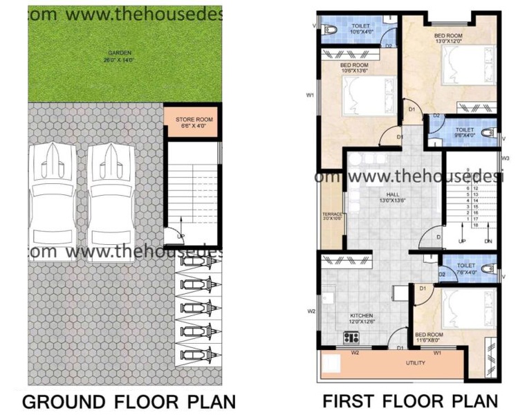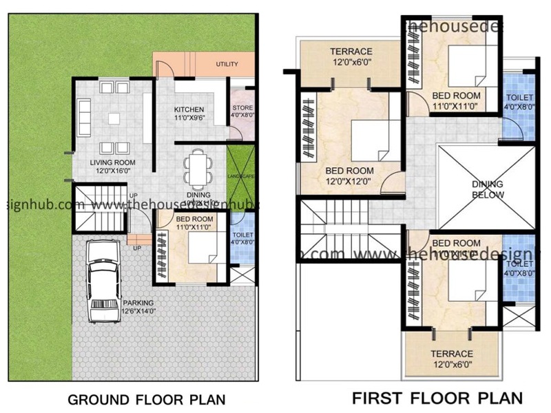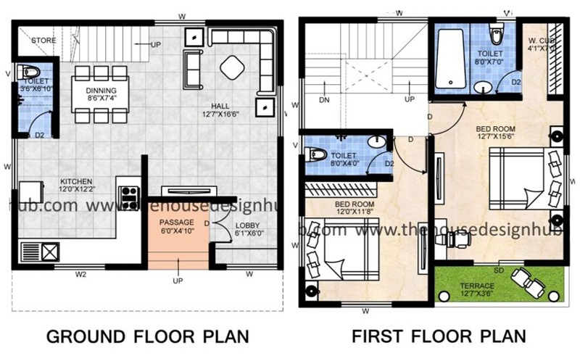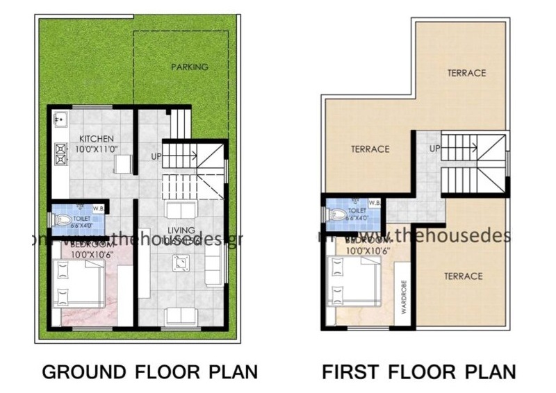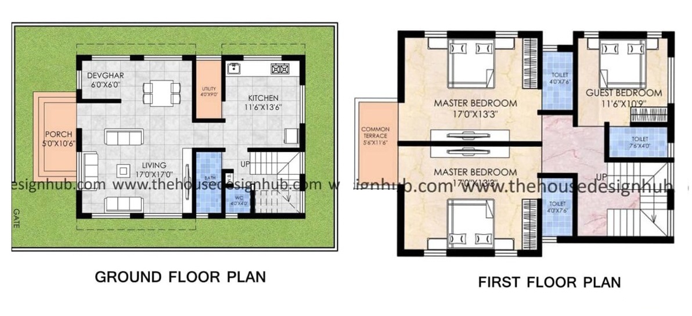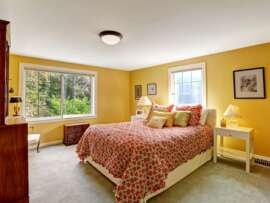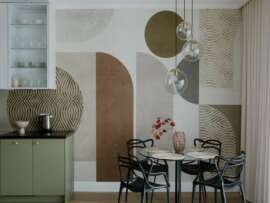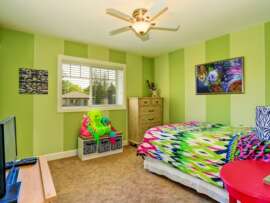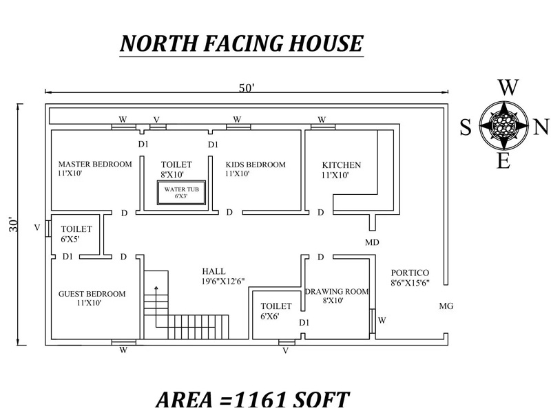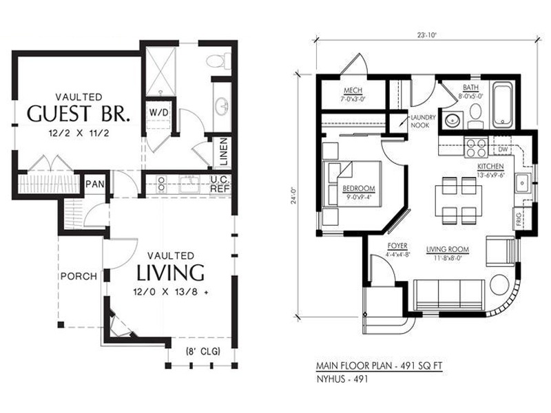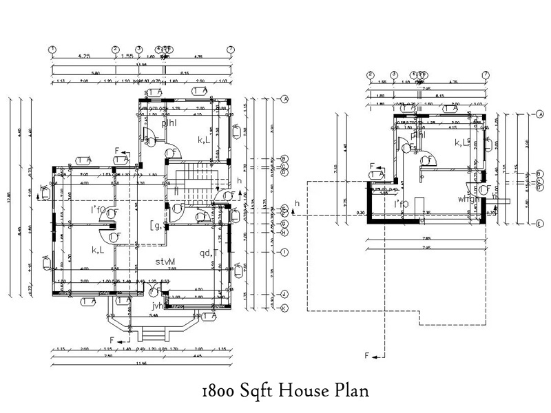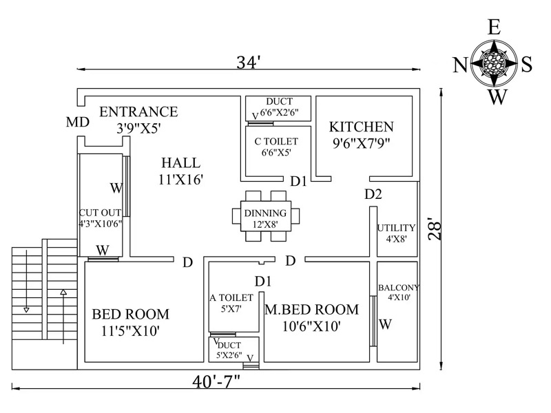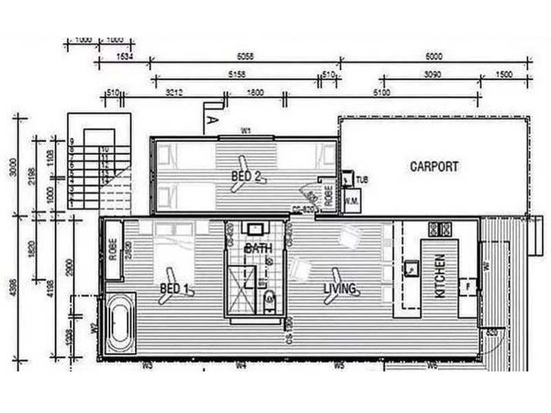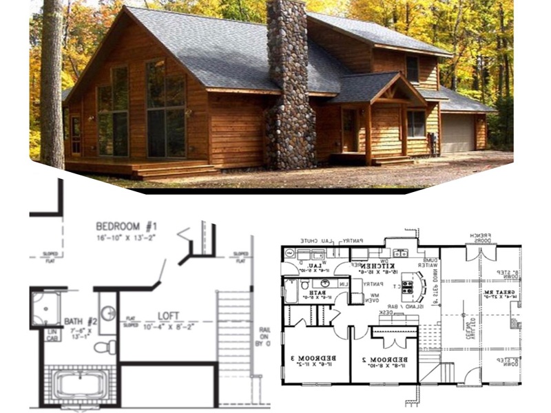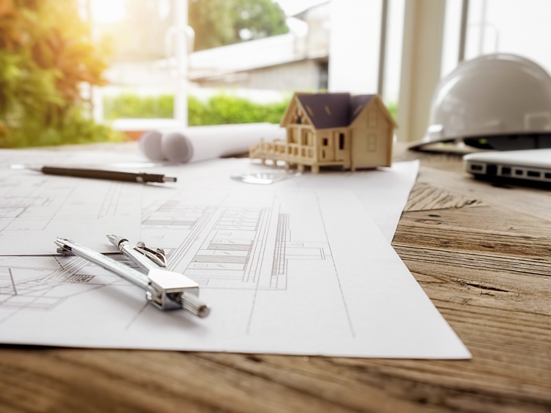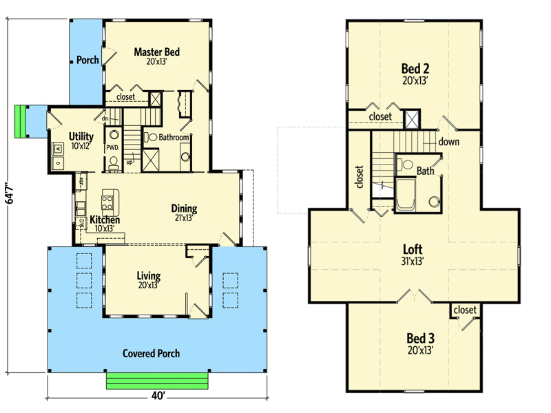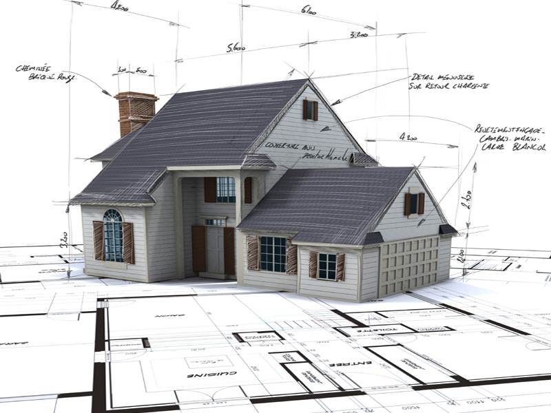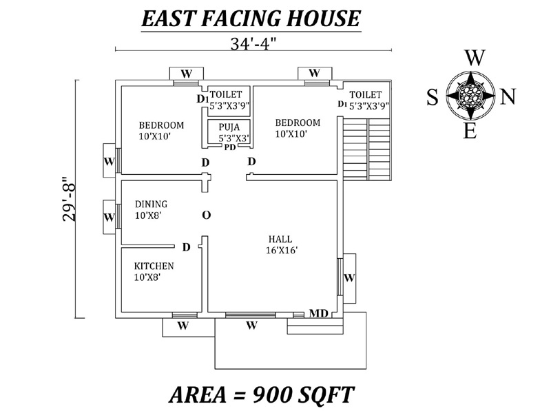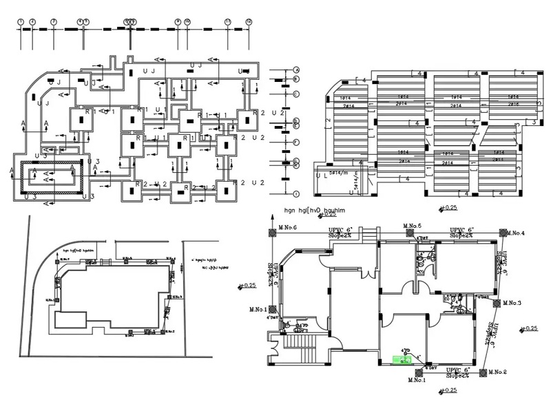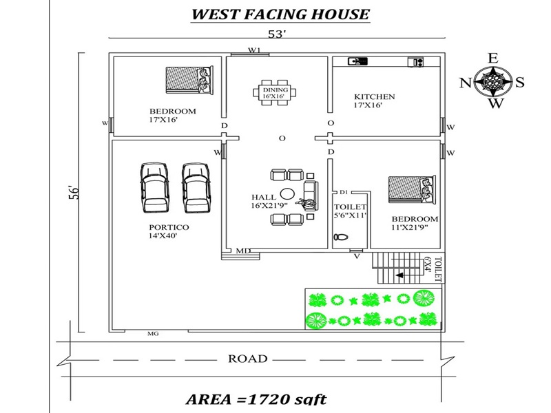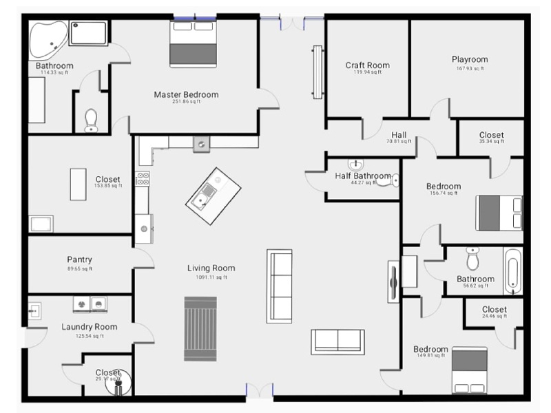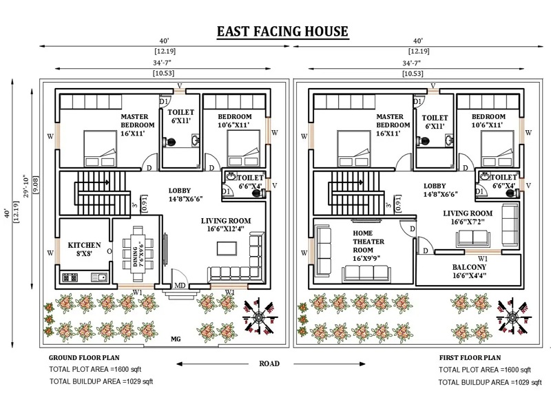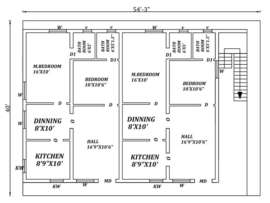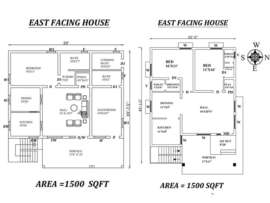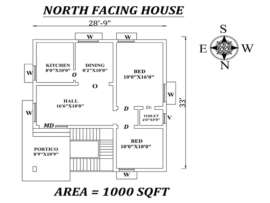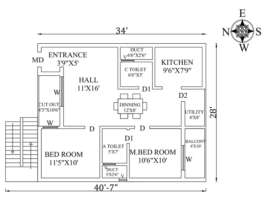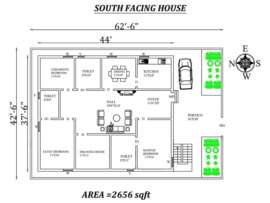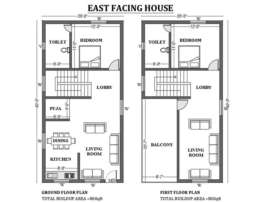Duplexes are good investment options and offer more benefits than apartments or villas. Suitable for prominent and middle-class families, Duplex homes are pretty common in the modern world. They come with more space and offer residents complete comfort while privacy if two families live in the area. The Duplex house plans mentioned in this article will give you a glimpse of what you can expect.
Therefore, we are presenting you with a list of some of the best and most comfortable Duplex house plans. Read on!
Vastu Tips For Duplex House Plans:
Regardless of your house size, everybody relies on Vastu. So here is the list of some of the Vastu tips you need to keep in mind for Duplex house:
- As per Vastu, avoid placing a toilet in the bedroom, an entrance door in the southwest direction, and a kitchen in the southeast direction.
- The north or the East facing the East or North respectively are the best directions to have the entrance to the duplex home.
- As per Vastu’s compliance, a duplex home should preferably be facing north. Make sure there is no blockage or obstruction in the entrance.
- East or North side is auspicious and brings wealth and prosperity to the residents on the Ground floor of a Duplex house plan.
- On the upper floor, avoid an entrance from the terrace or balcony.
- The ground floor should have the main door of the house.
15 Best Duplex House Plans:
We have listed some of the famous Duplex houses plans you can look into before you go out and look for a home.
1. 45 X 54 ft Duplex House Plan – 4 BHK:
Total Area: 3900 sqft.
This is a duplex 4 bhk that has a grand plan. The house has a beautiful entry that helps you enter the living room with a pooja room and a balcony attached to it. There is a dining area adjacent to the living room. The L-shaped kitchen, dry balcony, and store room are connected to the dining area. A courtyard is situated in the middle, a striking feature of the plan. The primary bedroom with an attached toilet and a changing room is also on the ground floor.
The first floor of the duplex house comes with a spacious family area and terrace. There are three bedrooms; three of them have changing rooms and attached bathrooms.
2. 32’X62′ Duplex House Plan – 4 BHK:
Total Area: 3450 sqft.
This is a duplex house plan which is a 4 bhk which is set on two floors. The ground floor has a wide porch that helps you enter a spacious living room. You can enter the family room from the living room, which is double in height. You can also access the first floor with the help of the internal staircase in the family room. The kitchen is located in the corner of the house, which you can enter from the family room. Pooja and utility rooms are also included in the kitchen. There is a small dining area opposite the kitchen. The ground floor also has a bedroom next to the living room with an attached toilet.
The house’s first floor has three spacious bedrooms, all of which have attached bathrooms. It also has a vast terrace.
3. 40 X 38 ft Duplex House Plan – 5 BHK:
Total Area: 3446 Sq Ft.
This is a 5 bhk duplex house plan. The ground floor features an expansive lobby and verandah connected to the spacious living room. The height of half the living room is double, giving a grander feel to the living space. The spacious living room has a pooja room, a balcony, and an L-shaped internal stair. There is an Indian-style kitchen with an attached dining area next to the spacious living room. The ground floor also has a primary bedroom with an attached toilet and a small terrace. In addition, another bedroom has access to the shared bathroom.
The first floor of this duplex house has a spacious and expansive lobby connected to a spacious terrace and three bedrooms. You can access the balcony from one of the bedrooms.
4. 37′ X 49′ Duplex House Plan – 4 BHK:
Total Area: 3334 Sqft.
This is a beautiful 4 bhk duplex house plan. The house has a spacious living room, and the higher plinth level has a dining space. The ground floor has two bedrooms where one is the kid’s bedroom, and the other is the primary bedroom.
The upper floor is more suitable for large families because it has two bedrooms and a kitchen. In addition, there is a dry balcony that is attached to the kitchen. Finally, the two master bedrooms come with terraces.
5. 30′ X 50′ Duplex House Plan – 4 BHK:
Total Area: 3100 Sqft.
This is a 4 bhk duplex house plan that has two floors. The ground floor has a small staircase next to a small entrance lobby. The lobby helps you enter the spacious living room, followed by the kitchen and dining area. There is also a verandah attached to the dining space. There are two bedrooms with an attached bathroom in one. The added feature to the plan is the pooja and store room attached to the living room.
The first floor of the duplex house is pretty similar to the plan on the ground floor. The only difference is that there is a dry balcony in the place of the verandah.
[See More: Best 1 BHK House Plans]
6. 45 X 72 ft Duplex Bungalow Floor Plan – 4 BHK:
Total Area: 4700 Sqft.
The striking 4 bhk duplex bungalow plan is crafted with unique design elements. In addition, the house is given a giant look by taking the plinth of this plan to a greater height.
There is a spacious living room on the ground floor whose level is variable compared to the dining space and kitchen. The first flight of the internal stair leads to the kitchen and pooja room attached to each other. There is also a verandah attached to the living room.
There are three bedrooms on the upper floor, which come with attached bathrooms, and one of the bedrooms has a terrace. In addition, a library can also be doubled as a family room on the first floor’s central part.
7. 45 X 76 ft Duplex House Design – 4 BHK:
Total Area: 4800 Sqft.
This is a 4 bhk duplex house plan. There is a wide verandah from which you can enter the spacious rectangular living room. The kitchen space is beside the living room, including a store room and dining space. The ground floor has two bedrooms with attached bathrooms with separate verandahs on both of them. The first floor contains two equal-sized bedrooms along with an expansive terrace.
8. 52 X 42 Ft Duplex House Plan – 5 BHK:
Total Area: 4500 Sqft.
This is a 5 bhk duplex house plan with a narrow lobby attached to a double-height spacious living room. There is a grand dining space connected to the living room. It also comes with an Indian kitchen, attached toilet and store room. In addition, there is an ample space dedicated to a beautiful pooja room. The ground floor has two bedrooms attached to an open terrace and a walk-in club feature.
The first floor of the duplex house has a spacious family room from which you can see the living room on the ground floor. There are three bedrooms which have attached bathrooms and a walk-in club facility. Two of the three bedrooms are connected to the terraces.
9. 23 X 52 ft Duplex Floor Plan – 3 BHK:
Total Area: 2000 Sqft.
This is one of the best 3bhk duplex house designs that comes with an ample parking area. There is a spacious living room on the ground floor with an internal staircase. You can also access the backyard garden area from the living room. There is a kitchen with an attached utility room next to the living space. There is a shared toilet beside the utility space. There is also a single bedroom on the ground floor.
The first floor of the duplex house has two spacious bedrooms with attached toilets in both the rooms.
10. 25 X 50 ft Duplex 3 BHK Plan:
Total Area: 1400 Sqft.
This is a beautiful 3 BHK duplex house plan with a spacious parking area where you can place more than 5 bikes and two cars, a garden and store room on the ground floor.
The first floor has a spacious living room well connected to the terrace. In addition, you can get into a spacious kitchen from the living room, which comes with the attachment of ample utility space. There is a primary bedroom, kid’s bedroom, and a guest bedroom, out of which two have attached bathrooms. There is also a shared toilet in this space.
[See More: Best 2 BHK House Plans]
11. 38 X 57 ft Duplex HousePlan – 4 BHK:
Total Area: 2600 Sqft.
This is a 4 bhk duplex house design plan with ample car parking space and a beautiful garden. A small staircase in the left corner of the ground floor helps you enter the spacious living room, which also has access to the garden. There is a spacious kitchen beside the living room, which is connected to a dining area. There is a utility area and a store in the living room space. There is a bedroom near the dining area with a shared toilet.
The first floor of the duplex house has three bedrooms, out of which two of them are connected to the spacious terrace, and one has an attached toilet. There is a small dining area, and it also has a shared bathroom which you can access.
12. 26 X 28 ft Duplex House 2 BHK Plan:
Total Area: 1350 Sqft.
This is a 2bhk duplex house with 1350 sqft of total build area. This house has a small sit-out space and a lobby connected to a big hall further connected to the dining area. An internal staircase is visible from the living room that helps you reach the first floor. There is a shared toilet next to the dining area. The south corner of the house has an L-shaped kitchen.
The first floor of the duplex house has one kid’s bedroom and a primary bedroom, both of which have attached bathrooms. The primary bedroom is connected to the spacious and well-lit terrace, which provides ventilation into the home.
13. 22 X 27 ft South Facing 2 BHK Duplex House Plan:
Total Area: 860 Sqft.
This is a south-facing 2bhk duplex house plan which comes with a beautiful garden space around the house and ample car parking. A narrow entrance is followed by a small staircase connecting you to the spacious living space, which is well-ventilated and refreshing. A primary bedroom is adjacent to the living room, and the kitchen is near the entrance. There is a shared toilet between the kitchen and bedroom.
The first floor of this duplex house has a single bedroom with an attached bathroom. The spacious terrace present on the first floor is the highlight of this house plan.
14. 35 X 25 Duplex North Facing 3 BHK House Plan:
Total Area: 1899 Sqft.
This is a north-facing 3 bhk duplex house plan on two floors. The house has a spacious living room with a pooja room attached. You can enter an Indian-style kitchen from the living room. There is a utility space between the kitchen and a bath and WC opposite the utility space. You can access the first floor of the duplex house with the help of the U-shaped stairs opposite the kitchen.
The first floor of the duplex house has three bedrooms in total. In addition, two master bedrooms and one guest bedroom come with attached bathrooms. You can find a common balcony connected to the primary bedroom.
15. 25 X 40 ft 3BHK West Facing Duplex House Plan:
Total Area: 1150 Sqft.
This is a west-facing duplex house design that comes with ample garden spaces and a car parking area. The ground floor is a one bhk plan with a long spacious living room where one end has a staircase. There is a one-wall kitchen adjacent to the stairs. A shared toilet is attached to the kitchen, and a bedroom is next to the bathroom.
The first floor of the duplex house features two bedrooms, both of which have attached bathrooms. The terrace is another beat feature of the house with ample space.
[See More: Best 3 BHK House Plans]
Advantages of a Duplex House Plan:
We have listed all the benefits of having a Duplex plan, which might greatly help you.
- A duplex house is a perfect option for large families who love living together but still want privacy. It also gives you spacious rooms, and you can also provide your children with a small play area.
- At some point in the future, the resale value of the Duplex house is expected to be more, if not the amount you have invested.
- You can customize the duplex house anyhow because it gives great freedom.
- You can have amenities like private patios and separate entrances in a Duplex house plan that might not be available in other homes.
Dos and Don’ts for Duplex House:
Here is the list of some of the do’s and don’t you can follow to build or rent a duplex home.
- Avoiding an entrance door in the southwest is suggested in a duplex house.
- Ensure the entrance of your home has items related to wealth and prosperity to get the same.
- Keep the outside area of your home clutter-free, avoiding hanging clothes on the clothesline.
- Attract positive energies by placing plants near your entrance door.
A duplex house is one of the famous homes many families prefer that want to share the place while having their own privacy. Suppose you wish to build one or buy a duplex. In that case, the Duplex house plans mentioned in this article will give you a glimpse into what to expect before going to an architect. Don’t forget to let us know if you found the article helpful!
Frequently Asked Questions and Answers:
Q1. What are the disadvantages of a duplex house?
Ans: Here is the list of some of the cons of owning a duplex house:
- Not everyone can be a landlord.
- The locations are limited.
- Issues with resale.
- The rates of property insurance are higher.
- Duplexes are appreciated less.
- Up-front cost is more.
- There is no guarantee of rental income.
Q2. How is a duple viewed in India?
Ans: In India, a modern duplex’s ground floor contains a hall, kitchen and bedroom. In addition, the first floor has one, two or three bedrooms depending on the area.
Q3. How many floors are there in a duplex house?
Ans: A duplex house usually has only two floors.
Images Source: https://thehousedesignhub.com/


