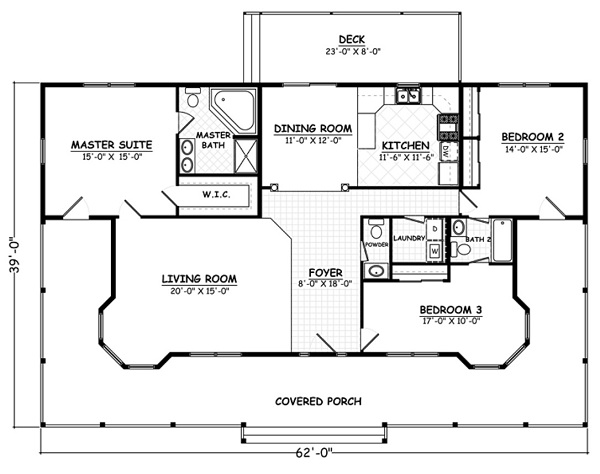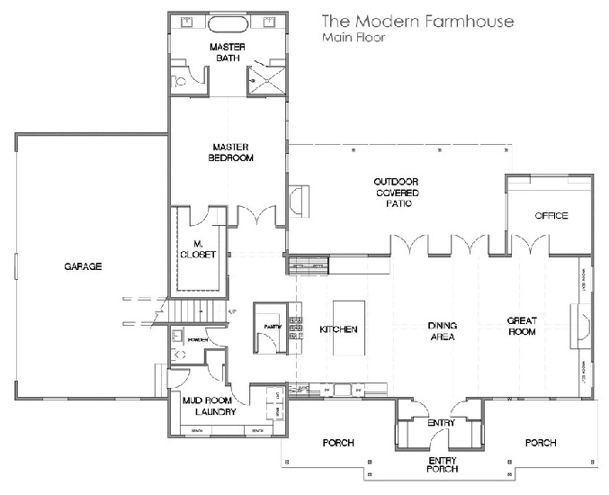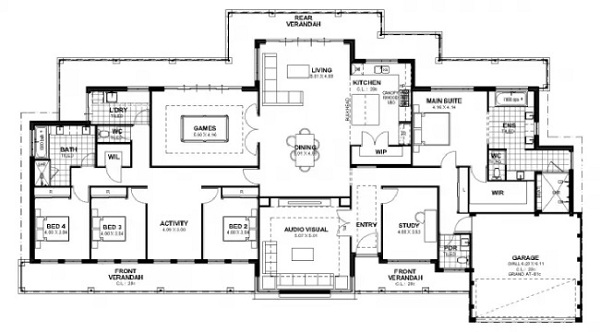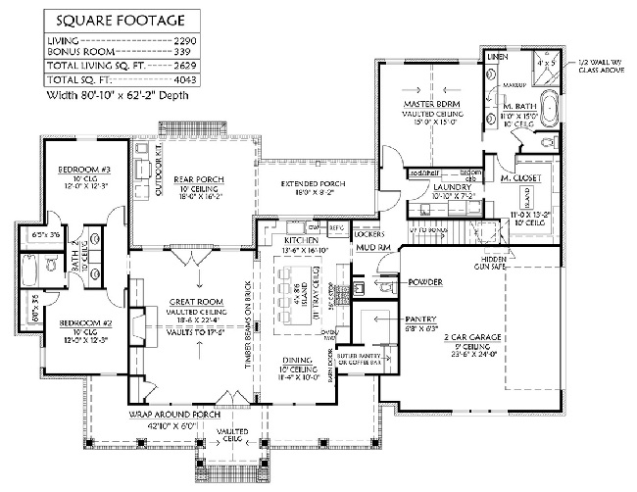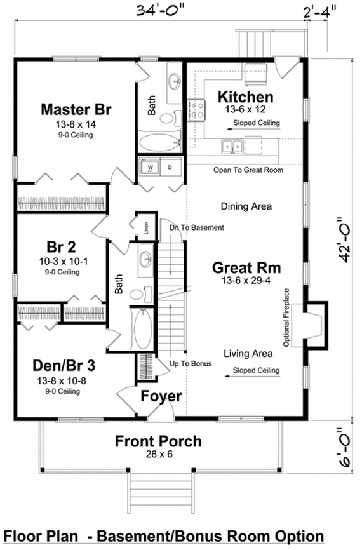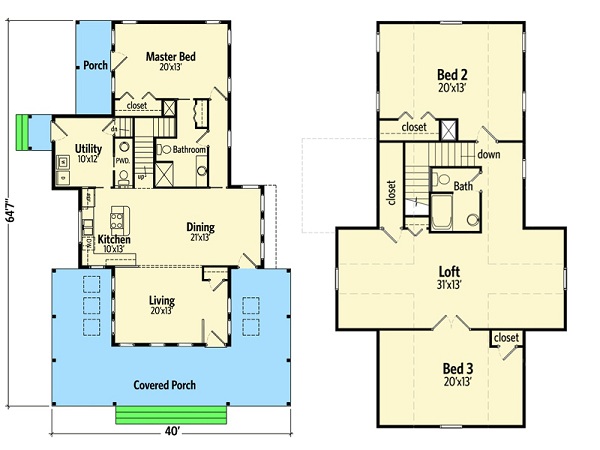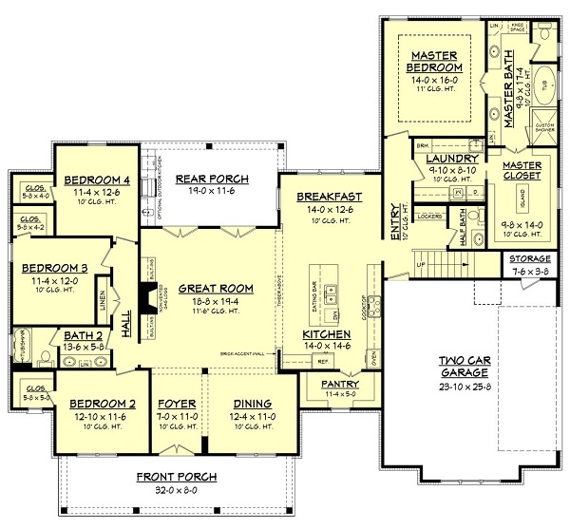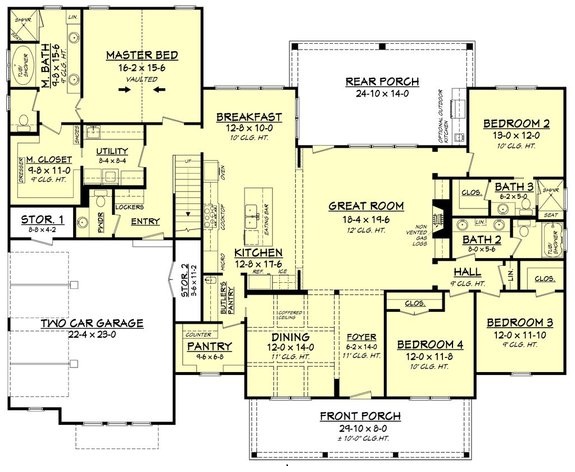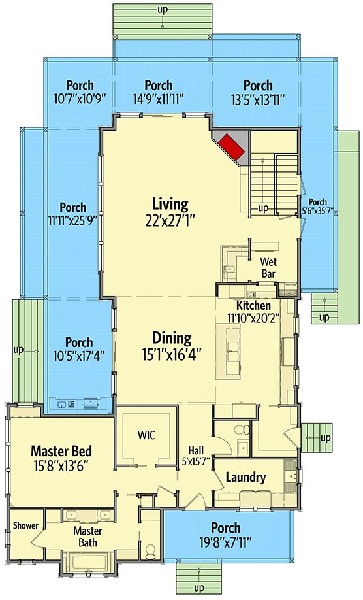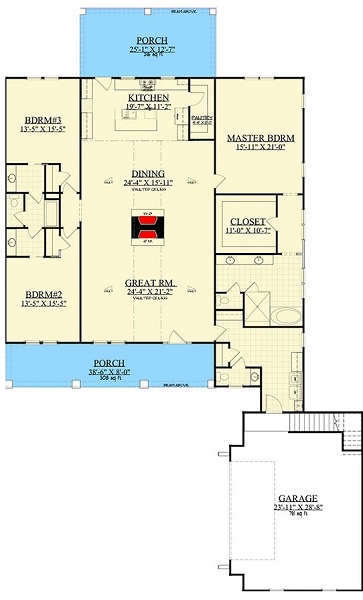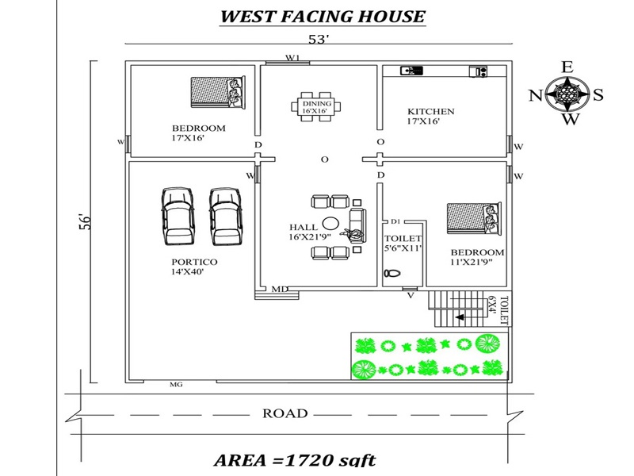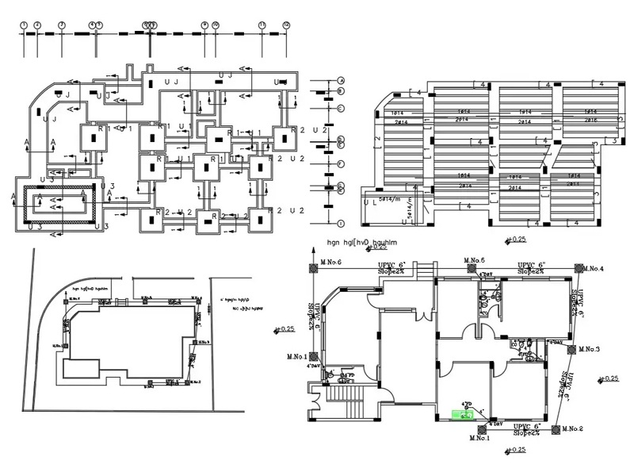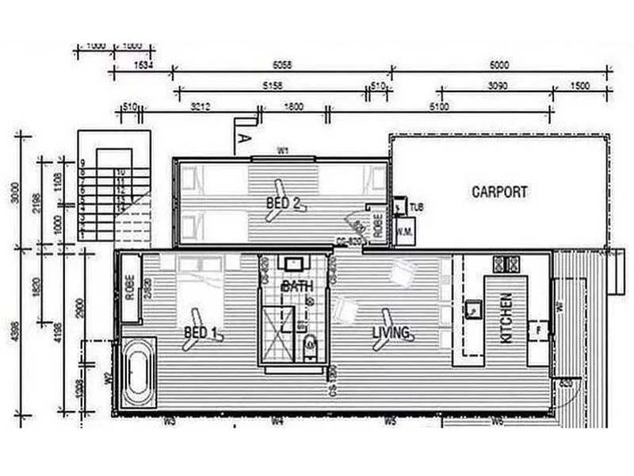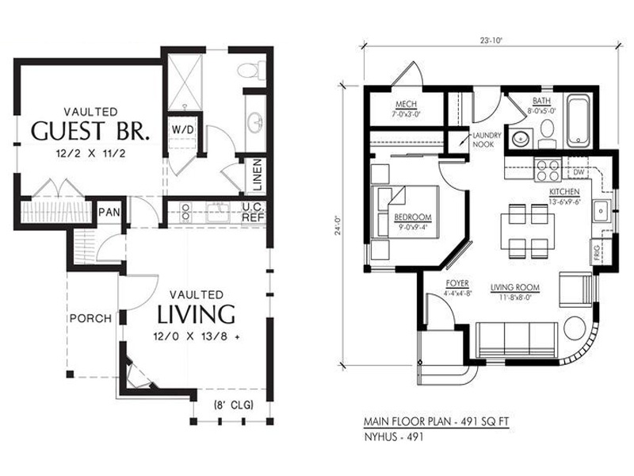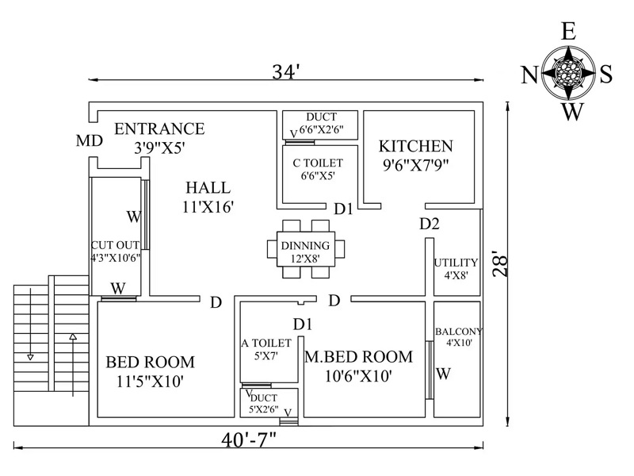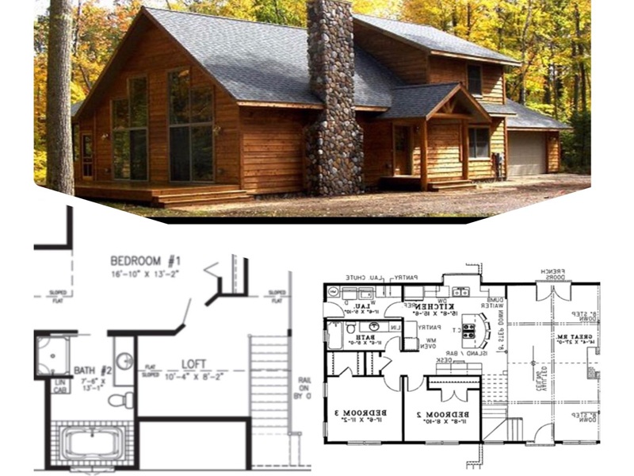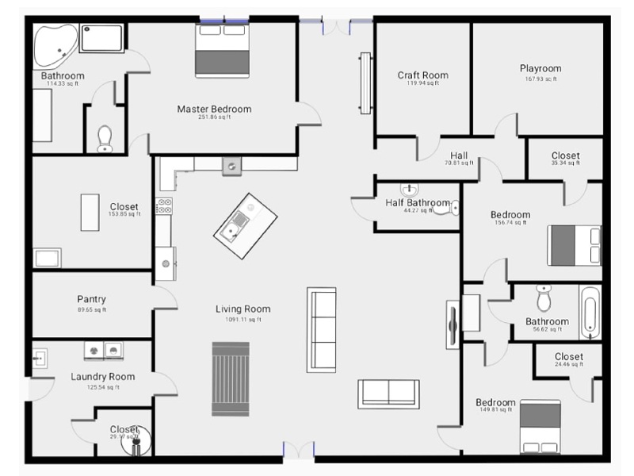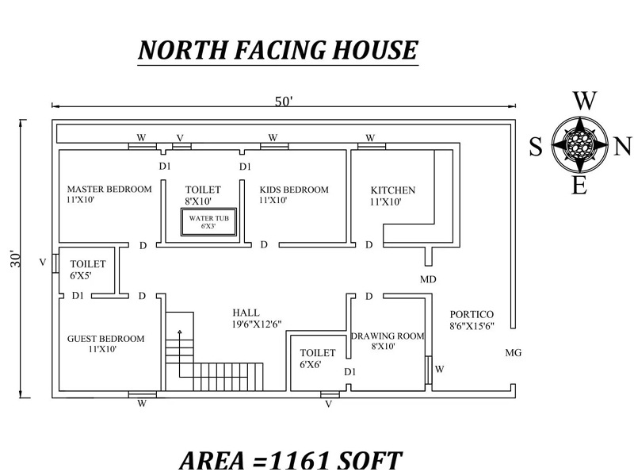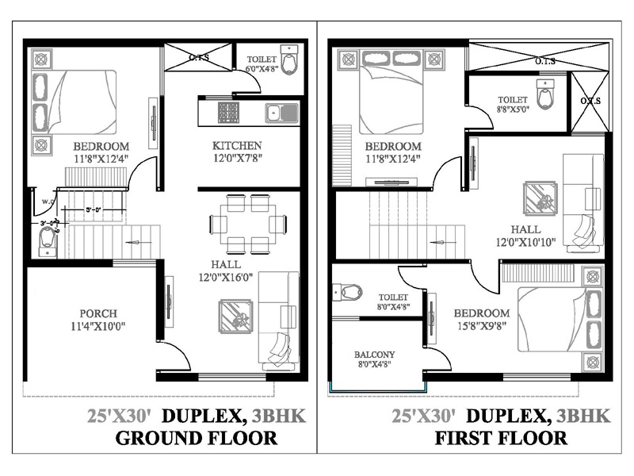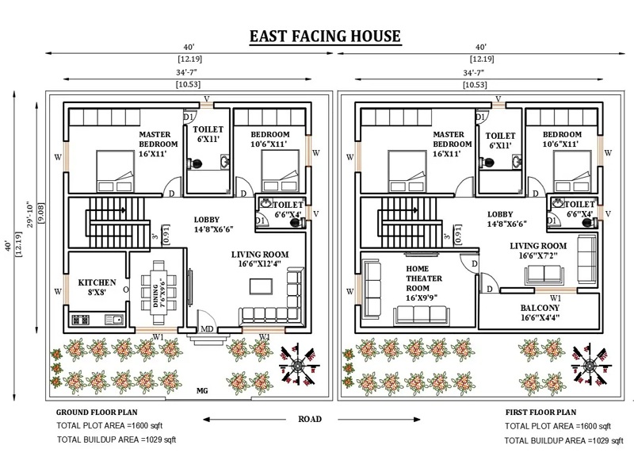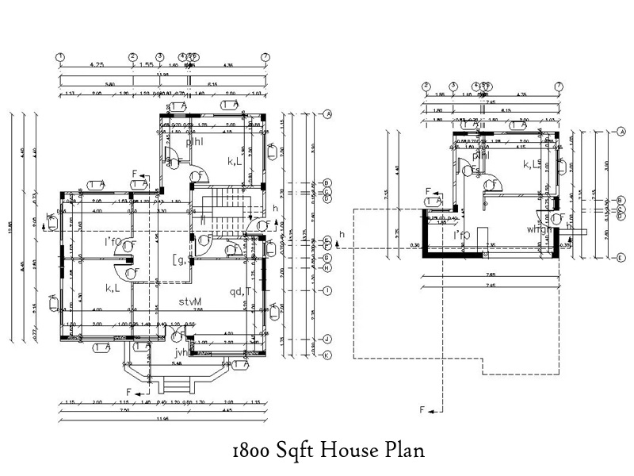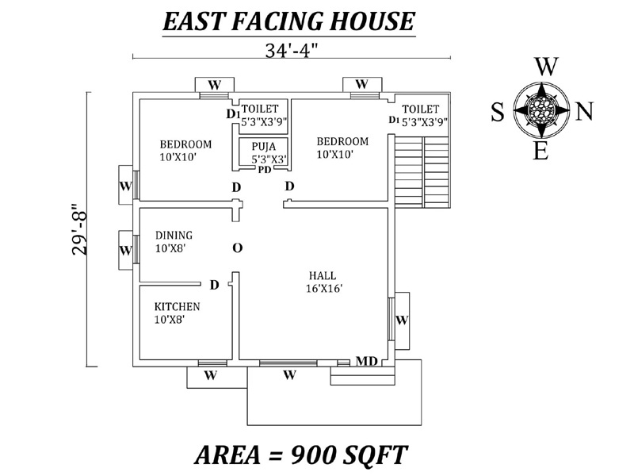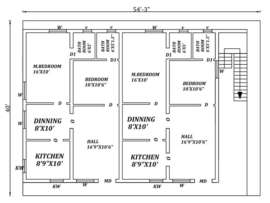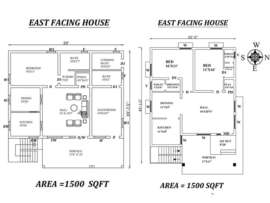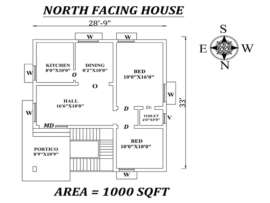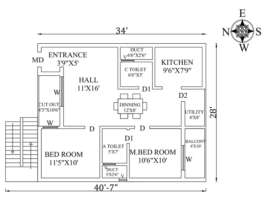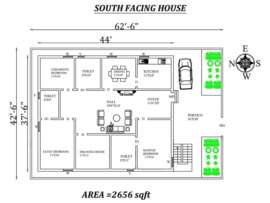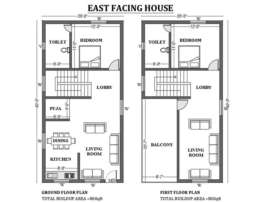Owning a farmhouse doesn’t have to be a luxury anymore. There is a definite increase in the population who own farmhouses. If you are one of those looking for farmhouse plans for assistance, this article gives some important information you need. A farmhouse can be a luxurious and laid-back getaway for a family to make fond memories. However, there are many things one will have to consider before getting seriously invested in it.
A farmhouse plan can be many things, from traditional to modern homes, generally in nature’s lap exuding rural essence. In addition to being a second home, a farmhouse can be considered an excellent real estate investment. Therefore, go through the list of the plans of farmhouses and choose elements you want to incorporate into yours. Read on!
Vastu Tips For Farmhouse Plans:
Here is the list of Vastu tips you might have to take into consideration when you are looking to purchase a farmhouse:
- The plot’s south, West or southwest direction are considered the best directions for the main building of the Farmhouse.
- The Farmhouse’s entrance needs to be in the North direction.
- Construction of the cottages on the plot should be built to be present in all directions.
- The southeast and northeast directions are the best directions for the parking area.
- North, East or Northeast directions are the perfect options for constructing a boring for drinking water or building a well.
- The north and east directions are ideal for a garden with small flowering plants. The south, west or southwest directions are perfect for large decorative trees.
- North or east directions should be used to construct the Games room and Wifi launch. Restaurants or kitchens can be placed in the southeast direction.
- The barbeque counter can be in the northwest for the evening and southeast during the day.
- The northeast and north directions can help place water parks or other artificial waterfalls.
- A swimming pool in the East, a golf course in the north and east directions, and northeast or southeast directions for a game zone or indoor play area.
- The southeast direction is a perfect position for the gym, massage parlour and health club. In addition, meditation halls and yoga centres should be placed in the northeast and east directions.
- North, West and southeast directions are the most beneficial for a poultry farm. North is the perfect direction for a fish pond or an aquarium.
- West or southwest directions are ideal for digging a pit to prepare manure and compost.
Top 10 Farmhouse Plans in 2023:
We have presented you with farmhouse plans in different directions and design options. Let us go through them in detail.
1. 1704 Sqft 3 Bhk Farmhouse Plan:
This is a 3bhk simple farmhouse plan with a covered porch in front of the house and a deck attached towards the backside. First, you enter the house into a foyer leading into the living room on the left and a third bedroom on the right with an attached bath. In addition, you can find a primary suite attached to the living room, a walk-in closet, and an attached bathroom. Next, the Foyer directly directs you towards the dining room with an attached kitchen. Finally, there is also a second bedroom beside the kitchen.
2. Modern Farmhouse Plan:
This modern farmhouse design plan has ample garage space to keep your cars. The house has a porch in the front, which enters into a large dining room with a great room on the right and a kitchen on the left. The kitchen has a pantry attached to place necessary groceries and separate laundry rooms, a powder room, and a particular office room. There is also a primary bedroom with a spacious bathroom and a closet. Furthermore, you can find an outdoor covered patio to enjoy an evening coffee with your family.
3. Large Farmhouse Plan with a Garage:
This farmhouse layout plan has a garage, front, and rear verandah. This Farmhouse is more special because it houses games and an audio-visual entertainment room. It also has a main suite and three bedrooms with separate laundry rooms. The Farmhouse also has living space which enters into a kitchen on the left and a dining room. Finally, the garage outside the house helps you keep the vehicles.
4. 2290 Sqft Farmhouse Plan with a 2-car Garage:
If you want an extensive farmhouse floor plan, this 3bhk plan can be an ideal choice. This Farmhouse has a wrap-around porch with a vaulted ceiling at the entrance. You enter into the great room with a vaulted ceiling which further enters into a kitchen cum dining room. A separate room for a pantry is attached to the kitchen, a mud room with lockers and a separate laundry room. The house has a primary bedroom with a walk-in closet and an attached bathroom. Additionally, you can also find two other bedrooms with attached bathrooms. Finally, there is a two-car garage outside the house.
5. Small Farmhouse Plan with Bonus Room Option:
This small farmhouse drawing is an apt option for a small family who wants to enjoy leisure time. You can enter this austere Farmhouse through the front porch into the Foyer and the great room. As you enter the great room, there is a direct way toenterthe kitchen. You can also find a primary bedroom with an attached bathroom and two additional bedrooms with attached bathrooms. The Farmhouse is well-ventilated.
6. Single-Floor Farmhouse Plan:
This beautiful farmhouse plan with photos boasts a second-floor loft and spacious rooms on the ground floor. A wrap-around porch surrounds three sides of the large living room. You can enter the kitchen and dining area from the living room’s more prominent space. There is only one main suite in the primary place, tucked away in the back. The bedroom opens right into a private porch through a door. The upstairs has two enormous bedrooms with a massive loft and sloped ceilings.
[See More: Modern Tiny House Plans]
7. Contemporary Farmhouse Plan:
This is a classic farmhouse’s contemporary version with an eye-catching appeal. The house welcomes you with a wide porch as you enter the Foyer. As you go further, there is also a kitchen and a dining room with a pantry attached to the kitchen. You can go outside and enjoy the weather on the rear porch. There is a walk-in closet in every bedroom of the house to store all the essentials. You can also find a laundry room attached to the primary suite’s closet.
8. Two Garages 4bhk Farmhouse Plan:
Suppose you are looking for a spacious farmhouse to enjoy leisure time with your family. In that case, this beautiful Farmhouse can be an ideal choice. This house has front and rear porches to place chairs and enjoy coffee or tea. In addition, you can see the primary bedroom with a walk-in closet, a spacious bathroom, and utility space. The Farmhouse also houses three bedrooms with closets and attached bathrooms. The house has a kitchen, dining room and a spacious pantry to place kitchen essentials.
9. Traditional Farmhouse Layout:
You can find a traditional layout instead of an open floor plan for some old farmhouses. This Farmhouse combines a conventional appearance and a modern open floor plan. The Farmhouse has a covered porch on three sides of the home in addition to the front porch. The house has a living room with a separate space for a wet bar. Additionally, a unique kitchen space is attached to a dining room. The primary bedroom has a spacious bathroom and a spacious walk-in closet. Furthermore, there is a staircase near the living room to enter the upstairs of the house.
10. Country Farmhouse Plan:
This country farmhouse plan has a two-car side load garage creating an entry courtyard into the house. As you step into the home, there is an 8-deep front porch, with fireplaces separating the dining room and the great room. The kitchen in this Farmhouse has a spacious walk-in pantry to store food and kitchen essentials. You can get an outdoor living space in the back with the help of a giant covered porch, and it houses a main suite with a large walk-in closet and two other bedrooms with a jack-and-jill bath. You can access the bonus room through the stairs in the garage.
Dos and Don’ts for Farmhouse:
Do’s:
- Try to repeat architectural lines that you can repeat through the landscape. For example, to give you a sense that the landscape and home fit together seamlessly, mimic the swoop of the roofline in the pathway.
- Highlight the country theme the best by using a soft colour palette in décor and planting such as light blue, white and natural foliage tones.
- Additionally, reflect the colours in your architecture and interiors within the landscape to give a cohesive look.
- Plan your Farmhouse so that you make the most of the surroundings, like beautiful trees, rolling hills or any pastoral scenes.
- Choose good quality local stone and materials if you want your Farmhouse to reflect its natural surroundings.
Don’t’s:
- Using a deep edge between the garden beds and lawn without metal or plastic edging, you can make the borders look sharp and trim.
- When choosing plants, don’t forget the cultural requirements. The key to any successful planting design is selecting the right plant for the right place.
- You don’t have to spend weekends weeding if you practice mass plantings covering the ground. For example, you can choose plants like liriope and carex for a lush yet refined look.
- Don’t go for any elements which don’t mix up with the theme of the Farmhouse.
A farmhouse represents a life of luxury for many people or is even considered a financial investment. We hope the farmhouse plans mentioned in this article will guide you enough to implement the same in your dream home. So go through the list and remember the do’s and don’ts. Don’t forget to let us know if you found this article helpful!
Frequently Asked Questions and Answers:
Q1. What are the prominent uses of farmhouses?
Ans: Here is a list of some of the popular uses of farmhouses:
- It is used as rental spaces, second homes or vacation homes.
- They are used for commercial purposes like corporate events, weddings, etc.
- Farmhouses can also be a financial investment.
Q2. A plot in which direction is considered suitable for Farmhouse as per vastu?
Ans: The perfect plot direction, according to vastu, for a farmhouse is the North facing one. However, west-facing and east-facing plots are also suitable.
Q3. What are the best locations in India for Farmhouses?
Ans: Some of the best places in India to build Farmhouses are:
- Lonavala.
- Ooty.
- Karjat.
- Delhi NCR.
- Sakleshpur.
- Pondicherry.
- Alibaug.
- Vizag.


