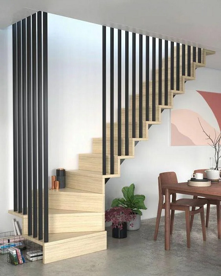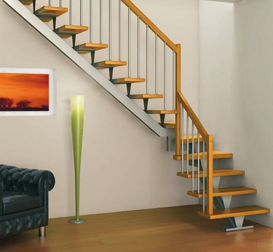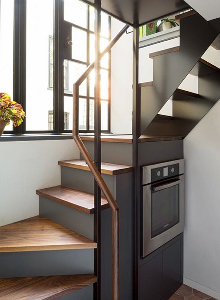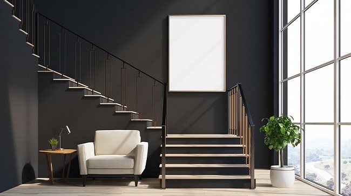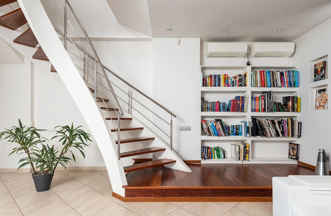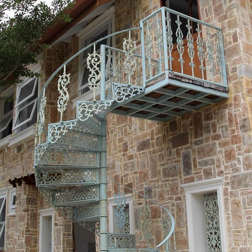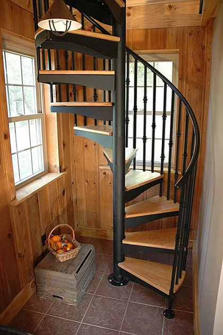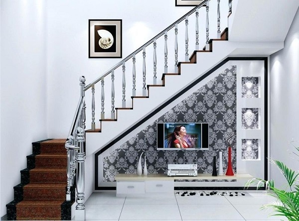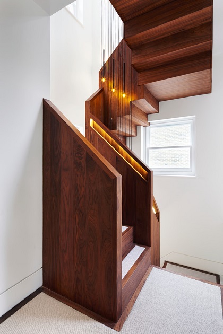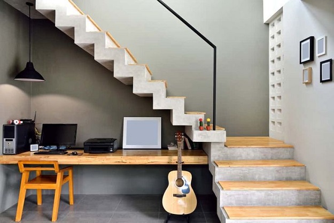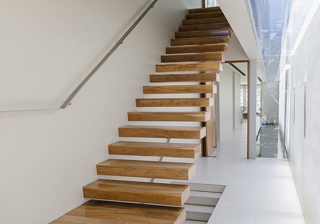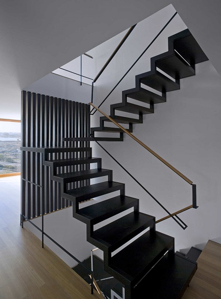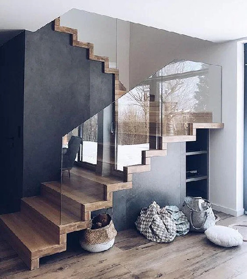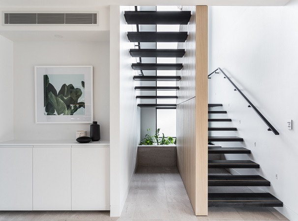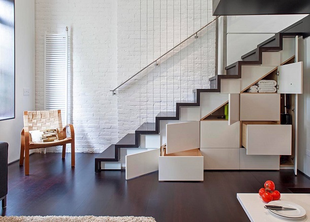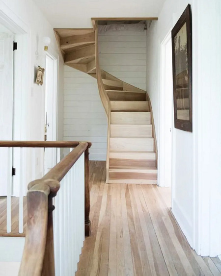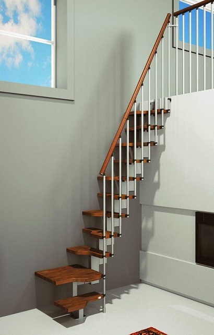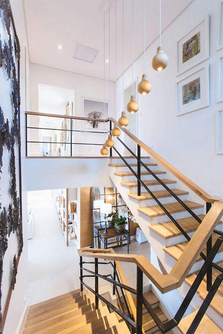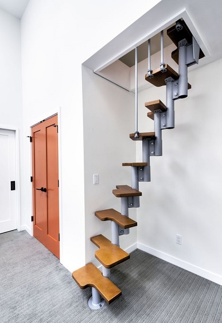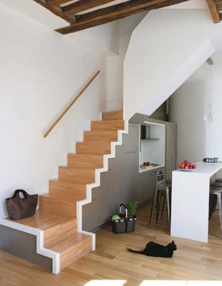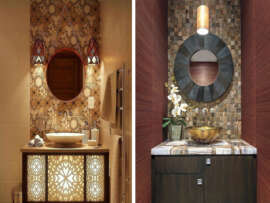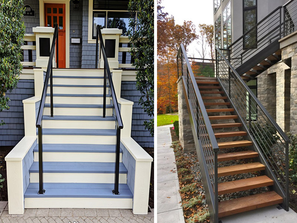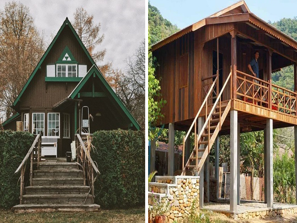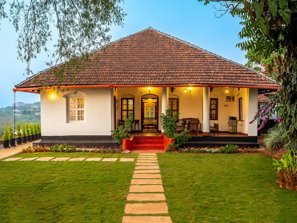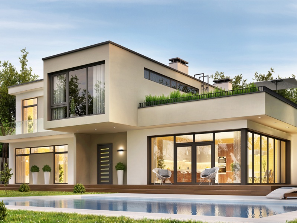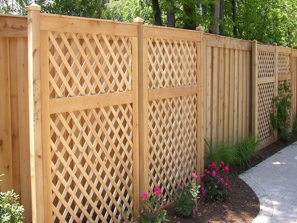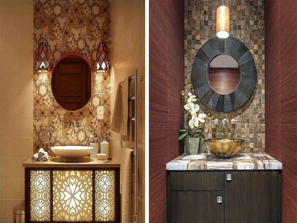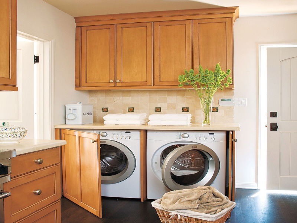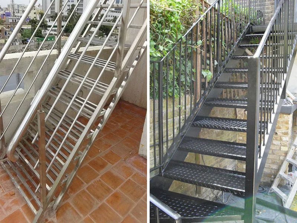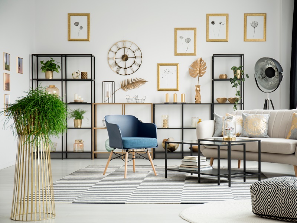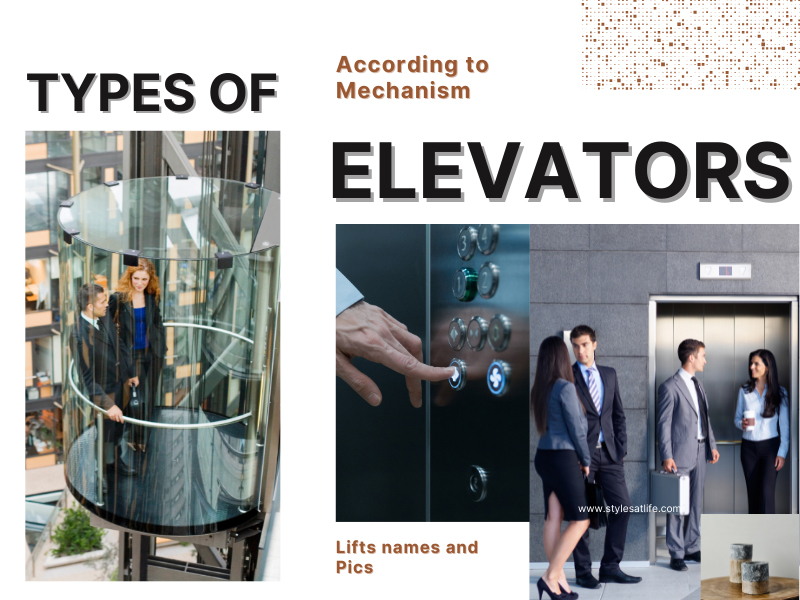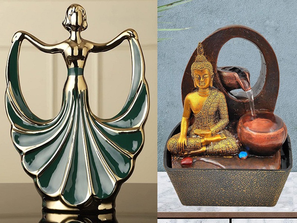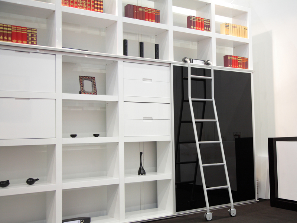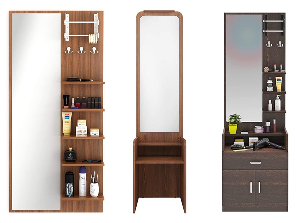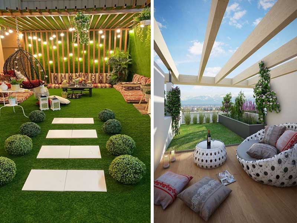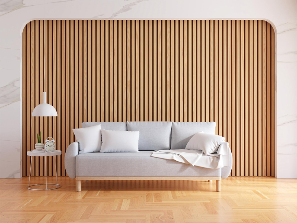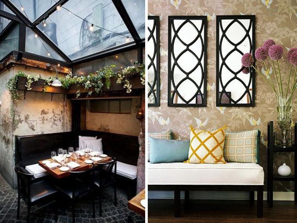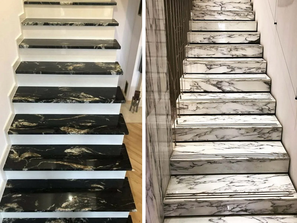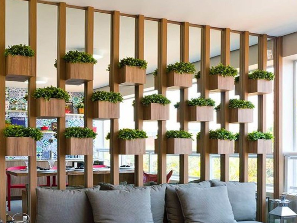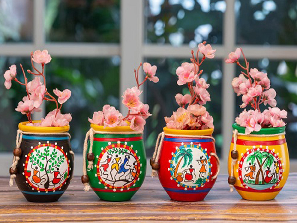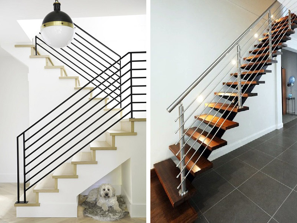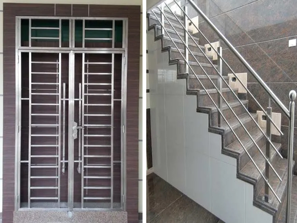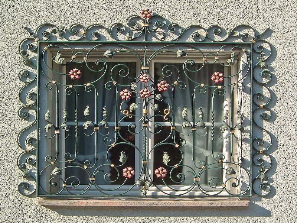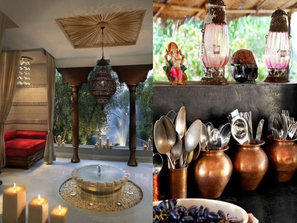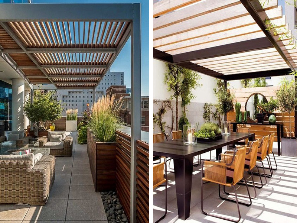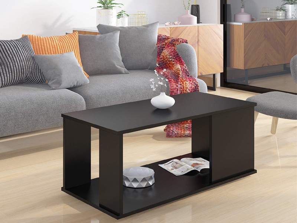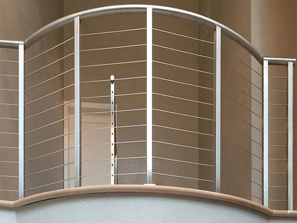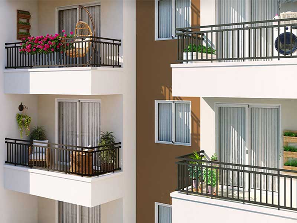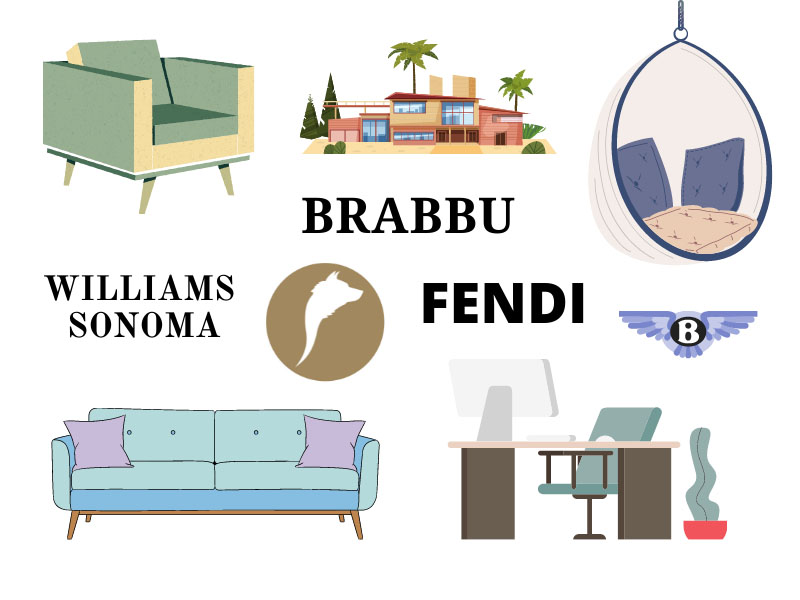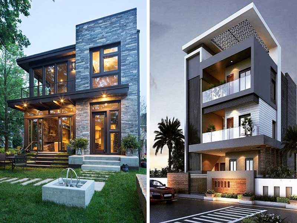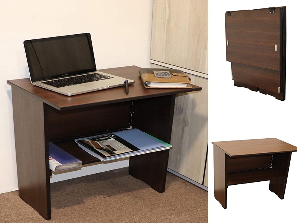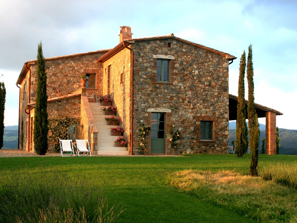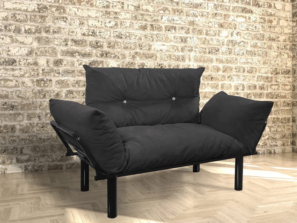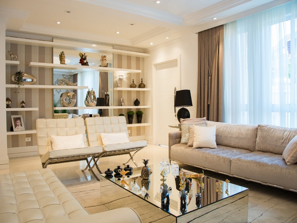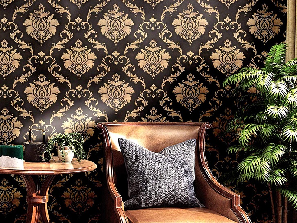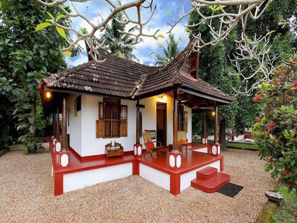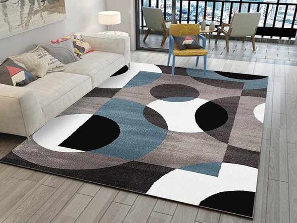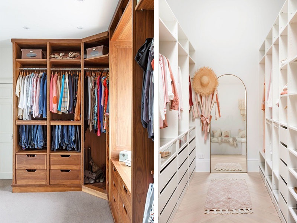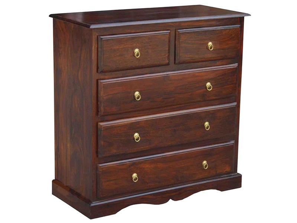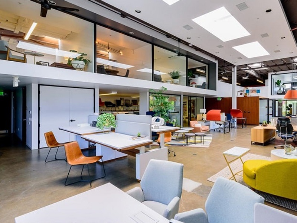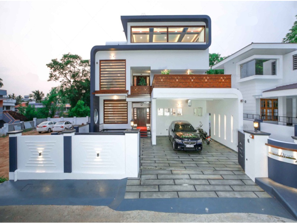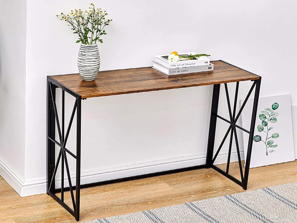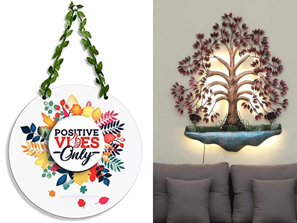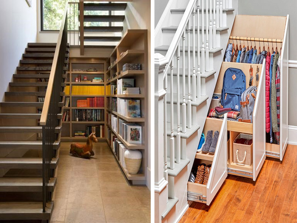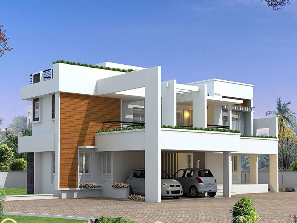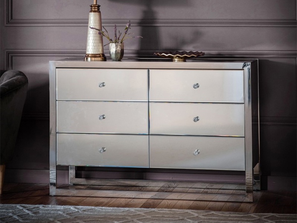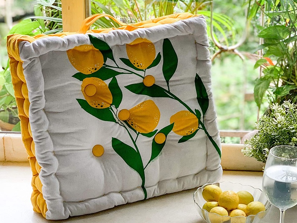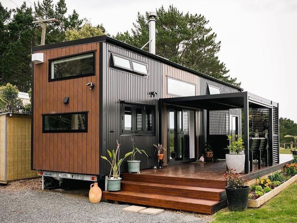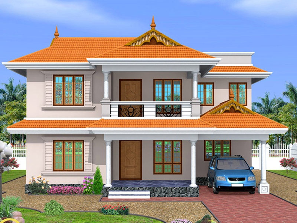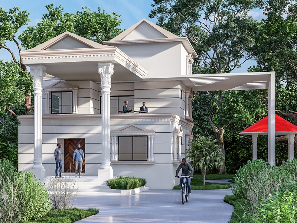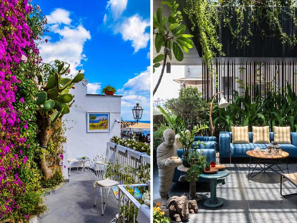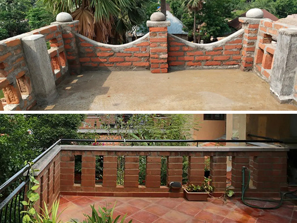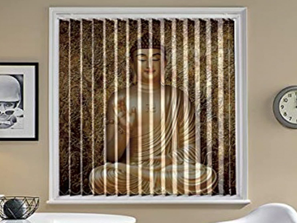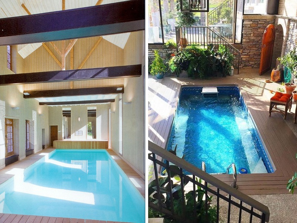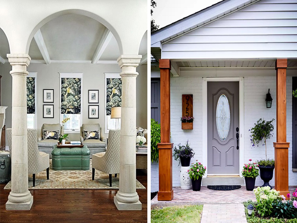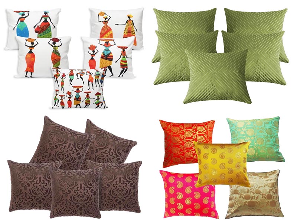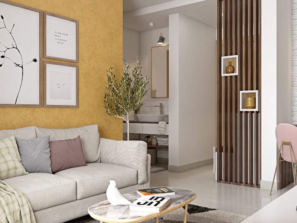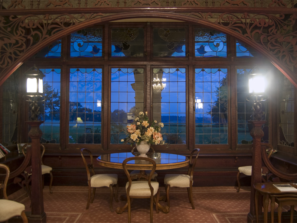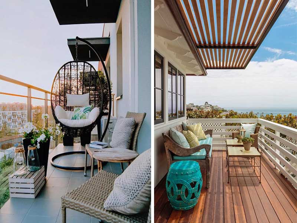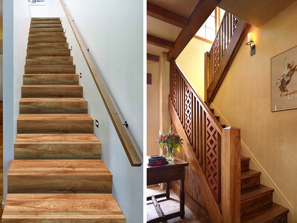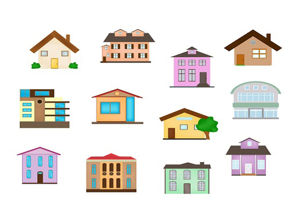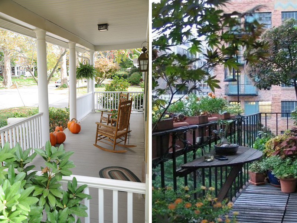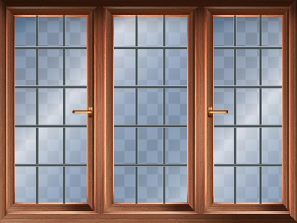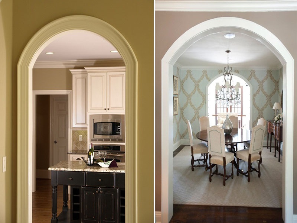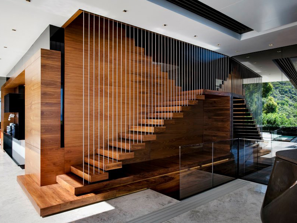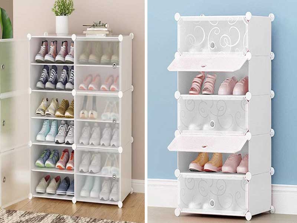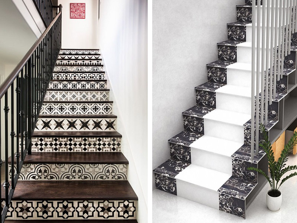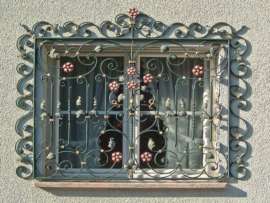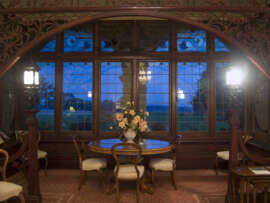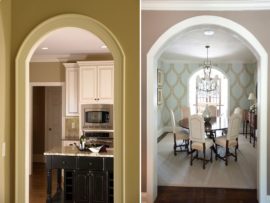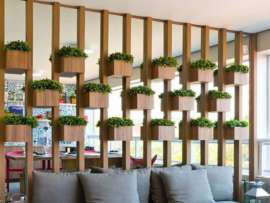Small spaces can be challenging to utilise. This problem gets magnified severalfold if you plan to use them to put up small space stairs. In an ideal scenario, the stairs must simultaneously be functional, safe & aesthetically pleasing. Thankfully, this challenge has many solutions. Many small space stair designs can help you make the most out of your limited space.
However, before we dive any further, here is a pro tip – you would want to ensure that the stairs you are planning are sturdy and easy to navigate, especially if you have children or elderly individuals around. With the right design, you can make your small space feel more extensive and easy to build & maintain.
How to Choose the Best Staircase Design for a Small Space?
- Choose a design that maximises the available space without cluttering the area.
- Consider the style of your staircase and choose a design that blends seamlessly with your existing décor. Whether you want a modern & minimalist look or a more traditional feel, you should select your staircase design for a small space accordingly.
- Consider the materials and construction methods used in the staircase’s construction to ensure that it is safe for anyone using the stairs, including non-slip treads, sturdy handrails, and secure footing.
- Think about the placement of the staircase in relation to the rest of the space. Consider how the stairs affect traffic flow and ensure it is convenient and easily accessible.
- Consider the amount of natural light in the space and consider incorporating elements that will enhance this light, such as glass or reflective materials.
- Remember to consider the overall aesthetic of the space. A staircase can be a beautiful focal point in a room, so choose a design that complements the rest of the area and enhances its overall look and feel.
Limited Space Stairs Design Ideas For Homes In India 2024:
Here are our 20 simple and latest Space Saving Stairs design ideas. Let’s have a look at them.
1. Small Space Stairs Design:
The small space stairs design is an innovative and practical solution for homes with limited space. This design features compact stairs that fit in small areas, making them an excellent choice for apartments, small bungalows, and other compact living spaces. The stairs are sturdy and safe, with a railing and a non-slip veneer to ensure users can use them safely. The stairs occupy very little room, leaving plenty of space for other furniture and fixtures.
2. Stair Design For Small House:
The stair design for a small house is a timeless choice. It is a perfect blend of functionality and aesthetics. The stairs are compact and take up minimal area – ideal for small homes. The design is visually attractive, with a sleek and modern look that is sure to dazzle your guests & visitors. The stairs are made of fine materials that are both durable and easy to maintain. The finish is impeccable, giving the stairs a polished and genteel look. One of the best things about this stair design is its safety features. The handrails are also sturdy and provide excellent support.
3. Limited Space Small Space Stairs Design:
The limited space small space stairs design is an excellent solution for homes with limited space. It is a clever way to make the most of the available space while providing an efficient and safe way to move up and down between the floors. This design is perfect for homes with a small footprint, as it saves a lot of space that a traditional staircase would otherwise take up. The stairs are compact and sleek & blend well with any modern home interior. The steps are narrow but provide sufficient storage area below them, making the most of tight spaces. The handrails combine with the interiors, making the room feel spacious & welcoming.
4. Space Saving Stairs Design For Small Space:
This creative space saving stairs design is the perfect solution for those living in small but premium homes looking to make the most of every inch. The stairs are designed to be compact and efficient, taking up as little space as possible while providing a safe and stable way to access upper levels. One of the critical features of this design is the use of alternating steps, which allows the stairs to be steeper than traditional designs without sacrificing safety. Another essential element of this design is using storage space underneath the stairs. Overall, this space saving stairs design is an excellent choice for anyone looking for a safe, efficient, and stylish way to access upper levels in a small space.
5. Limited Space Stair Design For Small House:
This limited-space stair design is a perfect solution for small houses that require a stylish and functional staircase. This type of staircase features a curved shape that maximises area use while providing an elegant and sophisticated look. One of the benefits of this kind of partial curved staircase is that it can be customised to fit the available space in your house. This means you can have a curved staircase that is narrow enough to fit in a small corner or sufficiently wide to create a grand entrance. You can pick materials like wood, metal, and glass and add finishing touches with paint, stain, or varnish to match your decor. With the right design, you can create a stunning focal point in your home that maximises the use of space and enhances your interior design.
See More: Parapet Wall Designs for House
6. Outside Staircase Design For Small Spaces:
This timeless outside staircase design is perfect for small spaces. It’s compact yet functional, providing easy access to upper levels without taking up too much space. The design is traditional yet sleek, making it a great addition to any home or building. The spiral design features a central column around which the staircase spirals upwards, forming a striking visual effect that is both aesthetically pleasing and functional. One of the biggest challenges in designing an outside staircase for small homes is ensuring it is safe and stable. The stairs must be sturdy enough to support the weight of people using them while also withstanding the elements. To build this outside staircase, a variety of materials can be used. Steel, wood, and concrete are popular choices with distinct advantages and disadvantages.
7. Spiral Staircase Design For Small Spaces:
A gorgeous spiral staircase takes centre stage in a harmonious blend of wood and metal. This architectural marvel gracefully ascends with its fluid, curving form. Meticulously crafted, the wooden steps boast a polished finish, emanating warmth and elegance. The metal bar weaves around the central column, composing a complex pattern that infuses modernity and sophistication. Gentle natural light permeates the nearby windows, casting light upon the staircase and producing a dance of shadows and highlights. This enthralling design fulfils a practical purpose and is a mesmerising work of art, beckoning exploration and appreciation.
8. Small House Living Room Design With Stairs:
A small house living room design with stairs that showcases a brilliant use of space. The stairs are cleverly integrated into the room, acting as both a functional element and a stunning design feature. Crafted with sleek, light-coloured wood and accompanied by metal railings, they lend a contemporary touch. The neutral colour palette enhances the sense of openness and tranquillity. Overall, this design exemplifies the art of maximising space while maintaining a sophisticated and inviting atmosphere.
9. Small Room Stairs Design:
The staircase design is stunning and innovative, boasting a sleek and modern appearance that immediately captures the viewer’s attention. The staircase’s structure is a harmonious blend of wood and metal elements, with precision-crafted steps compactly positioned in a spiralling pattern that ascends gracefully. This clever design optimises space utilisation, making it an ideal choice for smaller homes or tight areas. Its minimalist aesthetics and efficient functionality make it a standout feature, adding a touch of contemporary elegance to any interior. Overall, this small room stairs design is a perfect example of the ingenuity of modern architectural solutions.
10. Concrete Staircase Design for Small Spaces:
This concrete staircase design for small spaces is a striking blend of functionality and aesthetics. The staircase exudes a raw and industrial charm with its sleek and minimalist design that seamlessly integrates into the limited space, making it an ideal choice for compact interiors. Featuring a central stringer with floating steps that allow light to pass through and create an airy feel, the absence of railings contributes to the overall sleek and modern appearance. Overall, this concrete staircase design exemplifies how simplicity and minimalism can create a visually stunning element in small spaces.
See More: Jali Door Designs for Home
11. Wooden Stairs Design For Small Spaces:
The wooden staircase design is ingeniously tailored for small spaces, showcasing a creative solution to optimise space utilisation without compromising style. Its sleek and compact structure is crafted with precision and elegance, seamlessly integrating with the surrounding environment. The polished wood steps ascend in a graceful curve, creating a visually appealing and functional element, while the metal-accented railing adds a touch of modernity and ensures safety. This staircase design exemplifies the fusion of aesthetics and practicality, making it an ideal choice for homes or spaces where space is limited.
12. Steel Stairs Design For Small Space:
A captivating floating steel staircase design that exudes elegance and modernity. This architectural masterpiece defies gravity as it gracefully ascends, with each step seemingly suspended in mid-air. The sleek and sturdy steel construction emanates strength and sophistication, while the minimalist design seamlessly integrates with the surrounding space, creating a visually stunning focal point. The open-concept construction and absence of traditional risers contribute to lightness and spaciousness. Overall, this floating steel staircase design exemplifies the perfect harmony between form and function, leaving a lasting impression on all who behold it.
13. Interior Stairs Design For Small Spaces:
The image displays an interior stairs design for small spaces that showcases a smart and stylish solution for optimising space. Constructed with light-coloured wood and glass, the staircase exudes a contemporary and minimalist aesthetic. Its compact and sleek design allows it to fit seamlessly into the limited area, maximising the available space. Featuring a central stringer with open risers that lend an open and airy feel to the surrounding area, the absence of a traditional railing further enhances the sense of openness and modernity. This interior stairs design exemplifies combining functionality and design in small spaces.
14. Best Staircase Design For Small Space:
A magnificent best staircase design that exudes elegance and grandeur. The sweeping curved staircase with rich wooden steps takes centre stage, serving as a focal point of the room. The steps gracefully ascend, supported by a sturdy bar featuring ornate iron railings, while large windows flood the space with natural light, illuminating the intricate details of the staircase. The surrounding decor reflects a luxurious aesthetic, with plush carpeting and sophisticated lighting fixtures. Overall, this staircase design serves not only as a functional element but also adds a touch of sophistication and opulence to the interior space, creating a captivating visual experience.
15. Stairway Designs For Small Spaces:
The image showcases a stairway design for small spaces that brilliantly fuses functionality and contemporary style. The staircase’s unique floating steps and sleek glass railings create an illusion of weightlessness and openness, seamlessly integrating into the limited space while optimising the vertical dimension without sacrificing aesthetics. The combination of light-coloured wood and metal accents adds elegance and modernity, while the open risers allow light to flow through, enhancing the sense of spaciousness. This stairway design exemplifies how innovative and thoughtfully designed elements can transform small spaces into visually stunning and functional areas.
16. Design Of Stairs In Small House:
The image of the small house showcases a staircase design that presents a harmonious blend of simplicity and elegance. Constructed with sleek wooden steps, the staircase exudes a timeless charm. Its compact size is ideal for small spaces, efficiently using vertical space without overwhelming the room. The absence of railings creates an open and airy atmosphere, while the minimalist design enhances the overall aesthetic. This design exemplifies how carefully crafted stairs can add architectural interest and contribute to the overall charm of a small house, even in limited spaces.
17. Staircase Design Ideas For Small Spaces:
The staircase design ideas for small spaces present a collection of creative and innovative approaches to optimise limited vertical space. The ladder-style stairs demonstrate cleverly utilising compact areas while maintaining a stylish aesthetic. Using materials such as wood and metal adds a modern touch to the stairs. Seamlessly blending with the surrounding decor, these staircases add an architectural interest element to the space. The image inspires homeowners seeking unique and practical staircase designs that maximise functionality without compromising style in small spaces.
18. Stairs Design In Small Area:
The stairs design in a small area presents a simple yet stylish approach to optimising limited space. The staircase features a straightforward design with clean lines and a minimalistic aesthetic, seamlessly integrating into the compact area and efficiently using vertical space. The steps are crafted with light-coloured wood, complemented by a sleek metal railing that adds a touch of modern elegance. The stair design exemplifies how simplicity and smart design choices can create a functional and visually appealing solution for small areas, adding a touch of sophistication to the overall space.
19. Designing A Staircase For A Small Space:
The staircase design for a small space exemplifies a creative and space-saving approach. The staircase features a spiral design, crafted with sleek metal and light-coloured wood, that efficiently utilises vertical space while adding a striking visual element. The compact size and open risers contribute to the sense of openness and airiness, making the area feel larger than it is. The absence of railings further enhances the minimalist aesthetic while maintaining safety. This staircase design showcases the art of maximising functionality in a small space, transforming it into a focal point that seamlessly integrates into the overall interior design.
20. Small Area Staircase Design:
The small area staircase design presents an ingenious use of space, combining functionality and style. The staircase is cleverly integrated beneath the stairs, transforming the under-utilised area into a practical and visually appealing feature. Crafted with sleek wood and adorned with a modern metal railing, the staircase adds a touch of elegance to the space. The open risers and compact design optimise the limited area, while the light-coloured materials create an illusion of spaciousness. This staircase design exemplifies how innovative thinking can transform even the smallest spaces into functional and aesthetically pleasing elements.
In conclusion, choosing a design for a small space staircase requires careful consideration of various factors. Safety, style, and functionality must be considered to ensure the final product looks beautiful and functions well in the space. By following these guidelines & choosing the most suitable design for your area, you can create a staircase that maximises the available space while providing easy access to the upper level. Whether you opt for a modern, minimalist design or a more traditional look, your small space staircase can be a beautiful and functional addition to your home with the correct planning.


