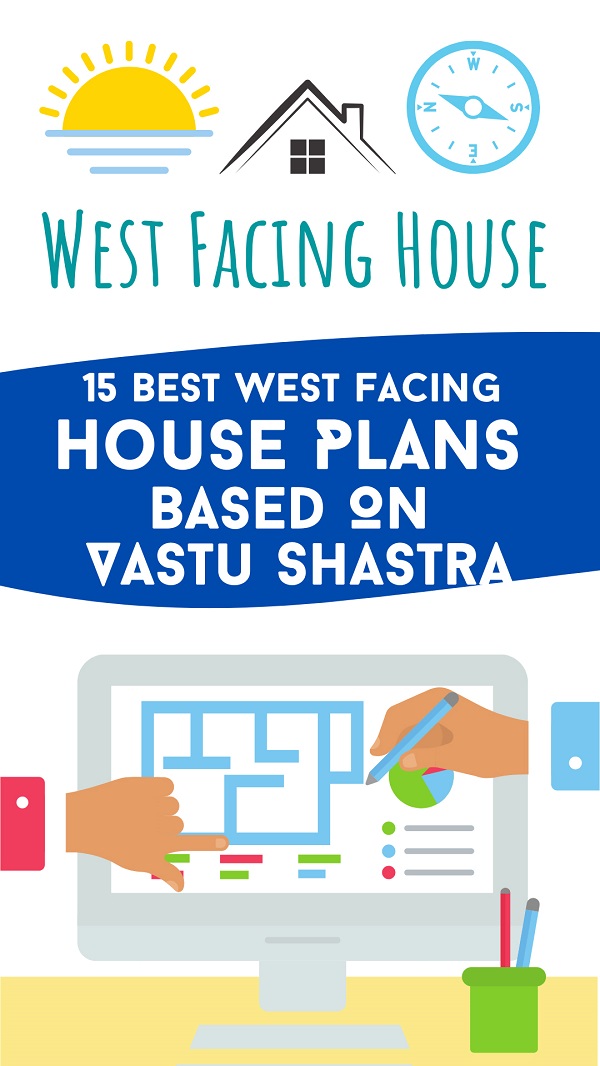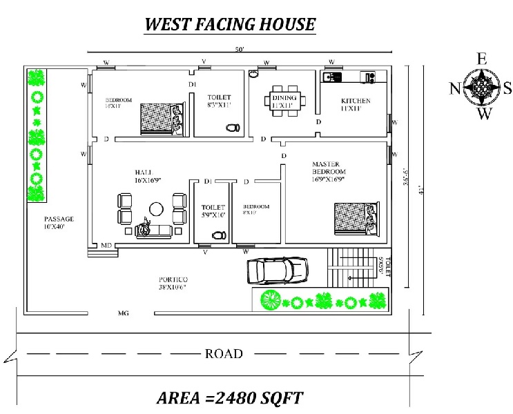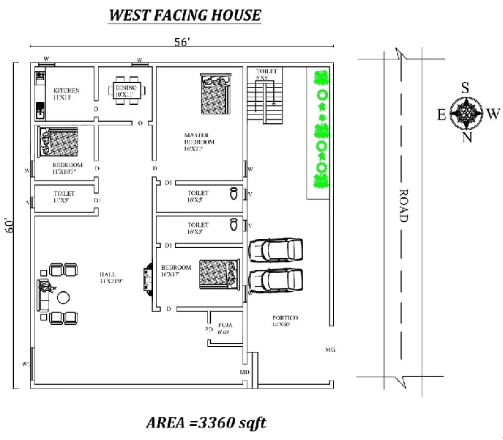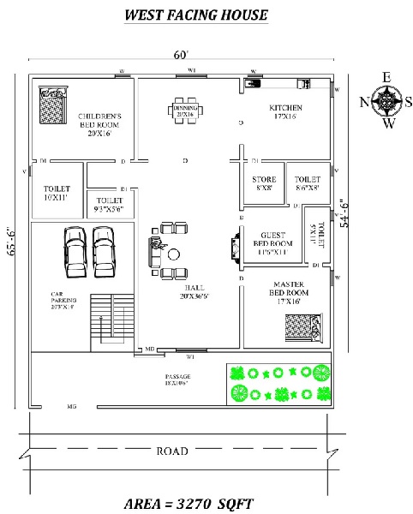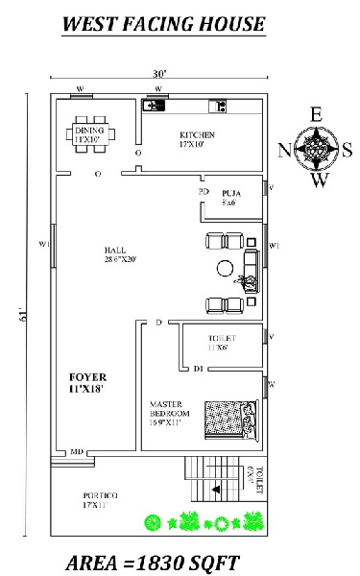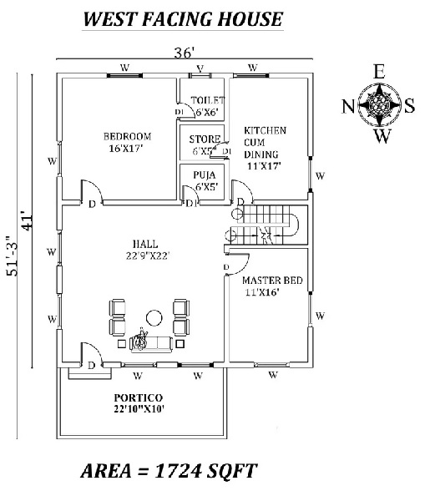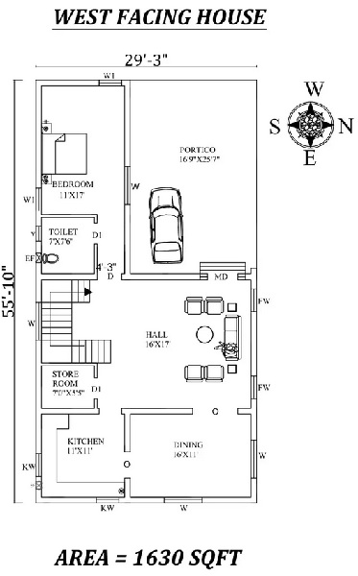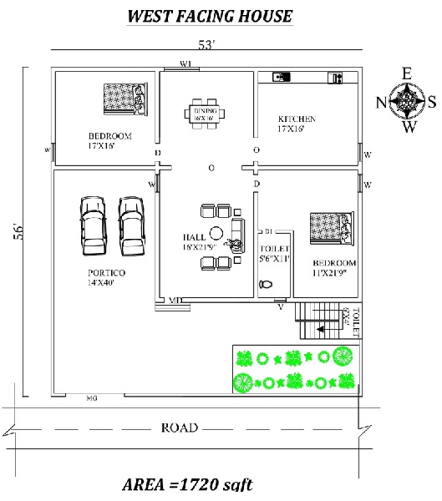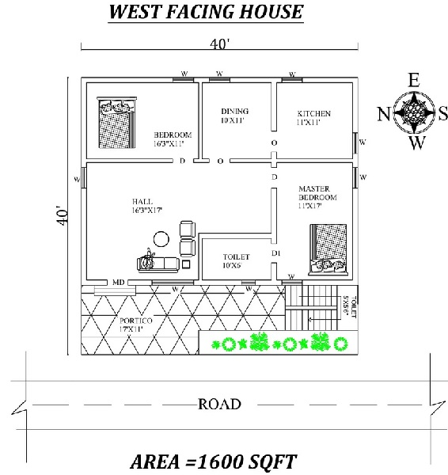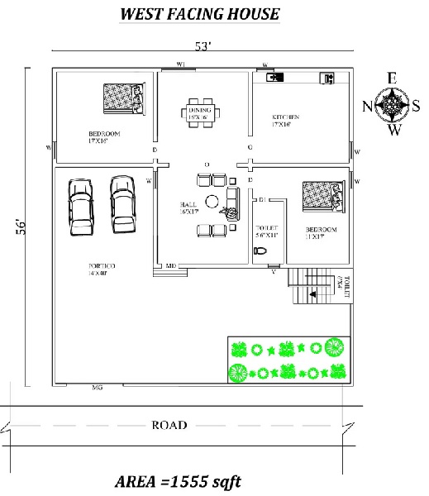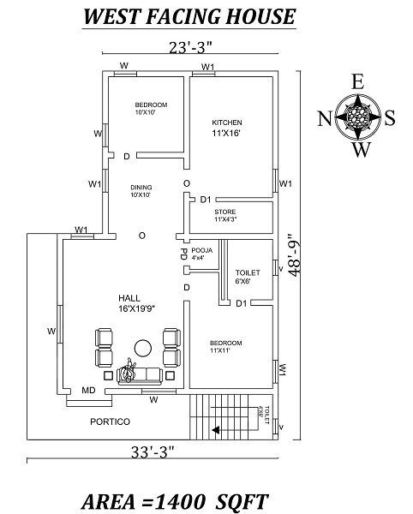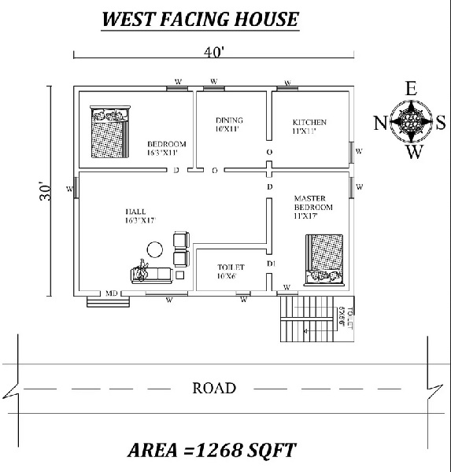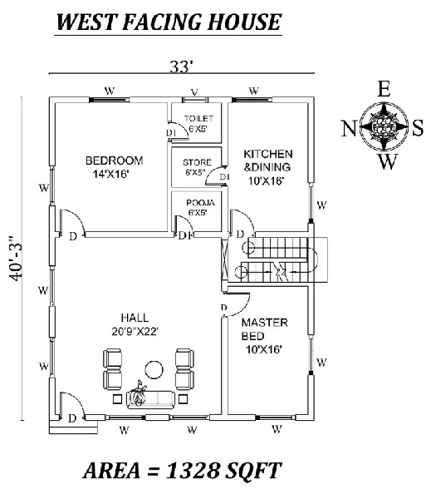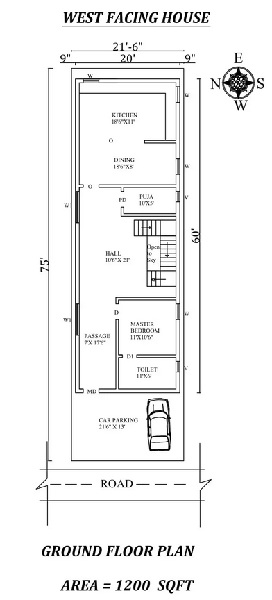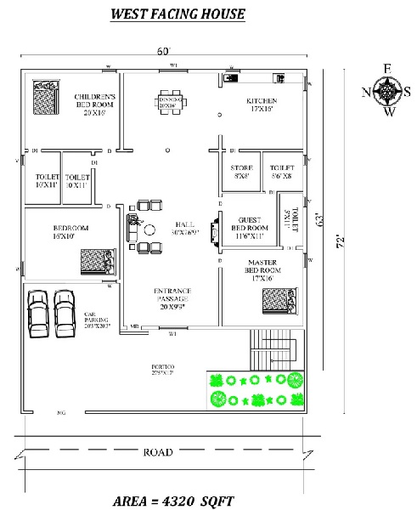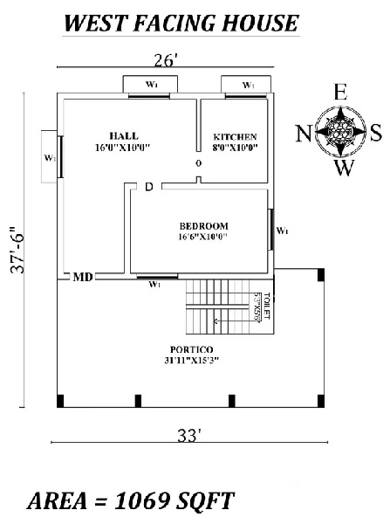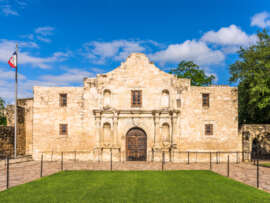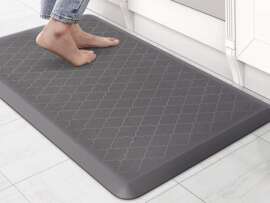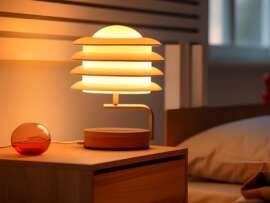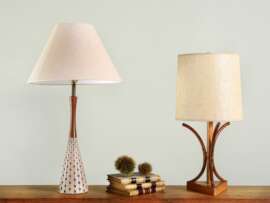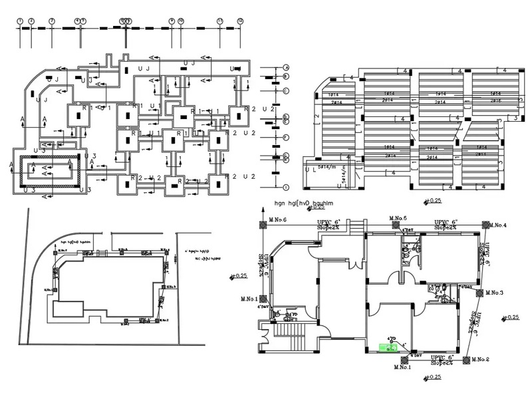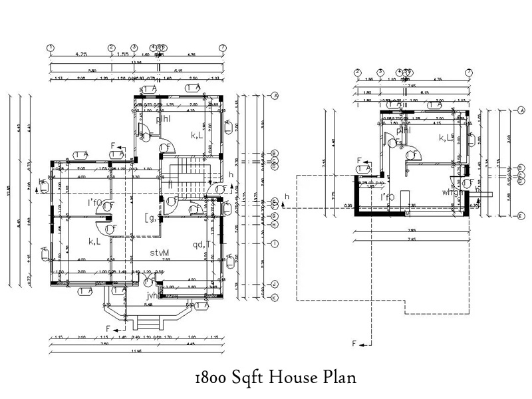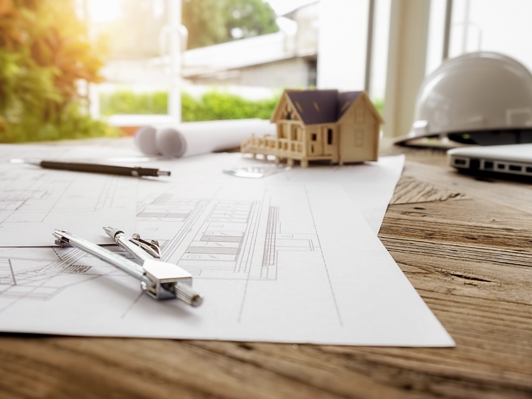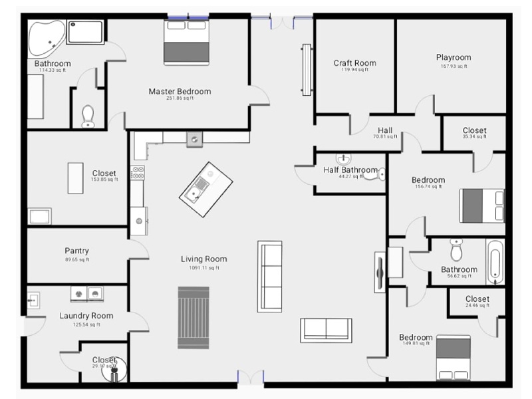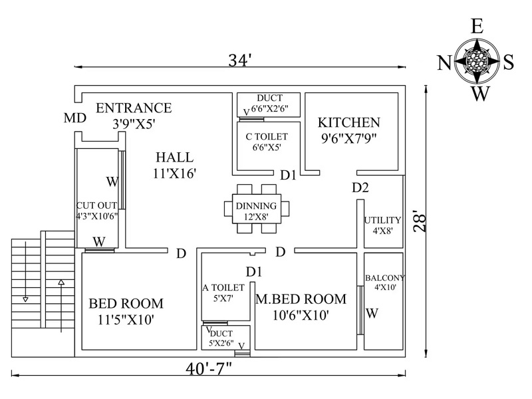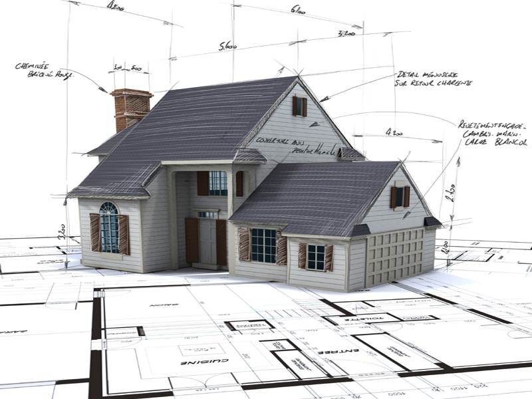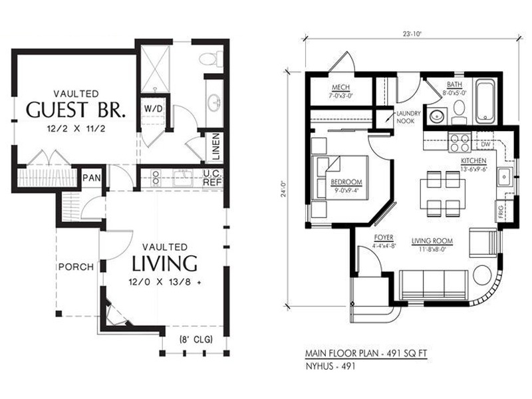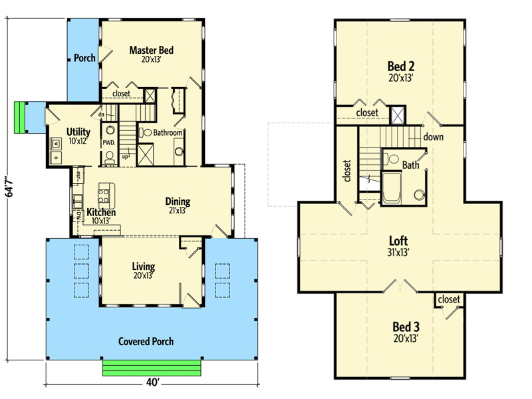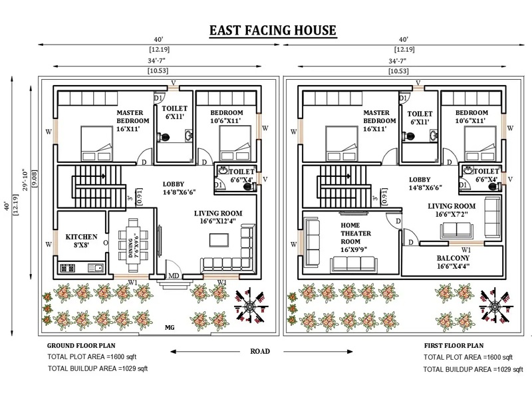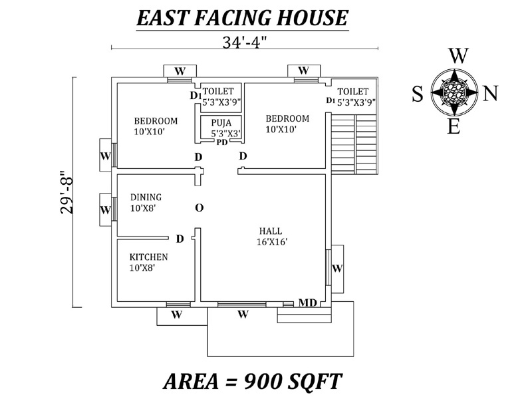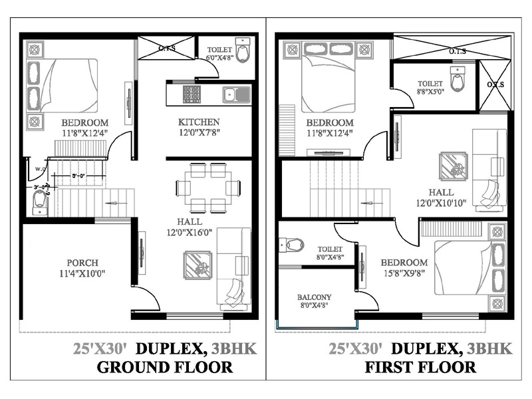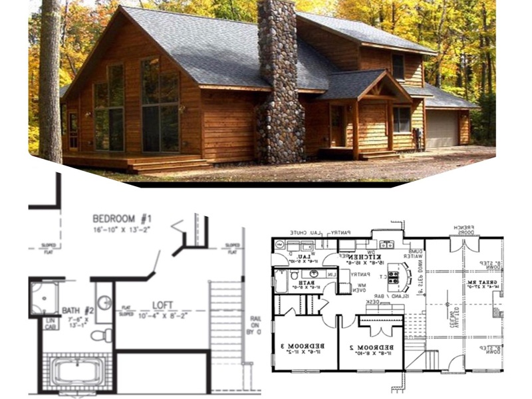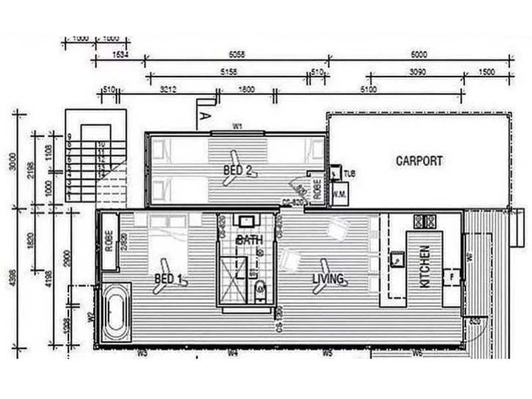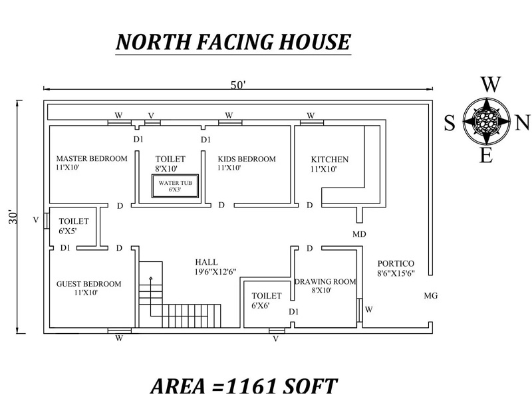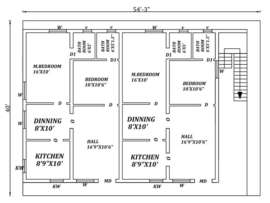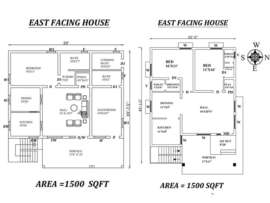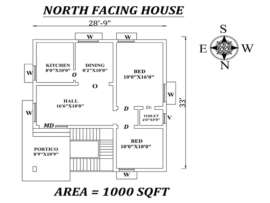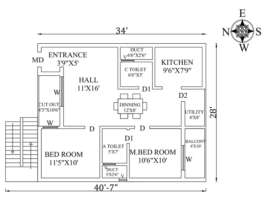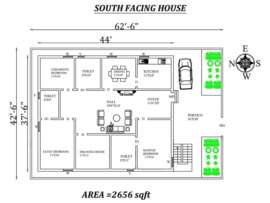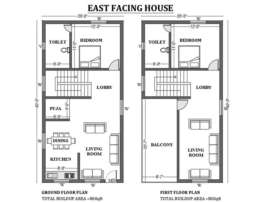Have you ever wondered about the favorability of west-facing homes, and are you looking for house plans for ideas? If yes, this article is all you need before looking for a west-facing house. Contrary to popular belief, West-facing house plans can be auspicious if you implement specific guidelines in the house. Although you will achieve the required effect, you will have to tweak the design, size and direction. Let us go through the list of West-facing house plans more in detail. Read on!
What are West Facing Houses?
You are inside a West-facing house if your house entrance faces the West direction. In other words, you are in a West-facing place if you are facing the West-side when you are walking out of the house from inside.
Are West Facing Houses Good?
Is a West-facing house good? This is the most common question many people ponder. But the goodness of a West-facing house plan mainly depends on the way you design the home as per the principles of Vastu and the orientation of the house.
Because of the rising sun in the East, many people prefer North or East-facing homes. But there is no wrong direction, according to Vastu. All you have to do is change the positioning of the rooms in your house, which will help with the auspiciousness of the house.
15 Best West-Facing House Plan Drawings:
We present you with a list of some of the best West-facing house plans. Go through the article to know more.
1. 50’X 41′ Beautiful 3bhk West facing House Plan:
Area: 2480 Sqft.
The house’s buildup area is 2480 sqft, and the southeast direction has the kitchen with the dining area in the East. The north-west direction of the house has a hall, and the southwest direction has the main bedroom. There is an attached toiled in the East of the kid’s bedroom, which is in the Northeast direction. The west side has a guest bedroom with a standard toilet in the same direction. The southwest outside of the house has a staircase.
2. 56’X60′ 3bhk West facing House Plan:
Area: 3360 sqft.
This is a west-facing 3bhk house plan that is fully furnished with a total built-up area of 3360 sqft. The southeast direction has a kitchen with the dining area in the South. There is a pooja room placed in the West, and the northeast direction of the house has a hall. There is an attached toilet in the west direction in the main bedroom which is in the southwest direction of the house. The west direction of the house has a kid’s bedroom with a toilet. The east direction has a guest bedroom and a shared bathroom, and the outside of the house has a staircase.
3. 60’X 65’6″ 3bhk West facing House Plan:
Area: 3270 sqft.
This is a beautiful 3bhk west facing house plan with a total built-up area of 3270 sqft. The southeast direction has the kitchen, the southeast direction has a storeroom near the kitchen, and the east direction has the dining area. The north-west direction of the house has the Hall, and the south direction has the master bedroom with an attached bathroom. The northeast has the kid’s bedroom with an attached toilet in the north. The south direction has a guest bedroom and an attached toilet. Finally, this house has a staircase in the north-west outside of the house, and the West has a standard bathroom.
4. 30’X61′ Single bhk West facing House Plan:
Area: 1830 sqft.
This is a 1bhk west facing house plan per Vastu with a total buildup area of 1830 sqft. The southeast direction of the house has a kitchen, the Hall in the north-west direction and the dining area in the northeast direction. There is a main bedroom in the southwest, and the south direction has an attached toilet. In addition, the south direction of the house has a pooja room, and the house’s outside has a staircase in the southeast direction.
5. 36’X 41′ 2bhk West facing House Plan:
Area: 1724 sqft.
This is a marvellous west facing 2bhk house plan per Vastu that gas a total built-up area of 1724 sqft. The southeast direction of the house has a kitchen cum dining area with the storeroom and pooja room in the east. The southwest has a master bedroom, and the north-west has the Hall. The northeast direction has the kid’s bedroom, with the east direction having an attached toilet. There is an entrance/car parking in the house’s north-west direction, and a staircase is present in the house’s South inside.
[See More: East Facing House Plans]
6. 29’3″X 55’10” Single bhk West facing House Plan:
Area: 1630 sqft.
This is a single bhk west facing house plan with a total buildup area of 1630 sqft. There is a kitchen in the southeast direction, a dining area in the northeast, and the South has a storeroom. There is a Hall present in the northeast direction, and the southwest direction is a bedroom with an attached toilet in the South. The south side inside the house has a staircase, and the northwest direction of the house has an entrance.
7. 53’X56′ gorgeous 2bhk West facing House Plan:
Area: 1720 sqft.
This is a unique 2bhk west facing house design per Vastu, with a built-up area of 1720 sqft. The dining area is in the East, the kitchen in the southeast and the north-west direction of the house has a hall. The southwest direction of the house has a master bedroom with an attached bathroom towards the West. The northeast direction of the house has a kid’s bedroom. There is a staircase in the southwest direction outside the house with a shared toilet under the stairs. The north-west direction of the house has a car parking/portico.
8. 40’x 40′ 2bhk West facing House Plan:
Area: 1600 sqft.
This is a beautiful 2bhk west-facing house plan with a total buildup area of 1600 sqft. There is a kitchen in the southeast, Hall in the north-west and a dining area in the east direction. The southwest direction of the house has a master bedroom with an attached toilet in the West, and the northeast direction has a kid’s bedroom. The home’s outside has a staircase in the southwest, and there is a shared toilet under the stairs. The north-west direction of the house has a portico/car parking.
9. 53′ X 56′ West facing 2bhk house plan:
Area: 1555 sqft.
This West facing plan, as per Vastu, is a 2bhk house with a 1555 sqft buildup area. The southwest direction of the house has a primary bedroom with an attached toilet in the West with a children’s bedroom in the northeast. The kitchen is in the southeast direction, the East has a dining room, while the Hall and its entrance is in the north-west. The southwest direction outside the house has a staircase.
10. 23’X33′ 2bhk West facing House Plan:
Area: 1400 sqft.
This marvellous 2bhk house plan west facing has a total buildup area of 1400 sqft. The house’s southeast direction has the kitchen, dining area in the north and a storeroom near the kitchen in the South. The north-west direction of the house has a Hall. There is a main bedroom in the southwest with an attached toilet in the South. The northeast has a kid’s bedroom, and the South has a puja room. The southwest direction outside the house has a staircase with a standard toilet under the stairs.
[See More: North Facing House Plans]
11. 40’x30′ 2bhk West facing House Plan:
Area: 1268 sqft.
This West facing house design plan, as per Vastu, has a total buildup area of 1268 sqft. The southeast direction of the house has the kitchen, the east direction has a dining area, and the north-west direction has a Hall. In addition, there is the main bedroom in the southwest that comes with an attached toilet in the West. Finally, there is a kid’s bedroom in the northeast, and in the southwest direction outside of the house has a staircase. The place under the stairs has a shared toilet, and the north-west direction of the house has a portico/car parking.
12. 33’x40′ 2bhk West facing House Plan:
Area: 1328 sqft.
This is a 2bhk west facing house Vastu plan with a 1328 sqft of total buildup. The southeast direction of the house has a kitchen cum dining area, the east direction has a storeroom, and there is a Hall in the northeast. There is a main bedroom in the southwest, and a kid’s bedroom is present in the northeast, with an attached bathroom in the east. A staircase is available in the south direction inside the house, while the East has a pooja room.
13. 21’6″ X 75′ Single bhk West facing House Plan:
Area: 1200 sqft.
This is a West facing house Vastu plan with a pooja room with a total buildup area of 1200 sqft. The southeast direction of the house has the kitchen, and the south direction has a kitchen, the centre of the house has a Hall. The house’s south direction has a bedroom with an attached toilet in the southwest. There is a small puja room in the South and a staircase in the same direction outside the house.
14. 60′ X 72′ 3 BHK west-facing House Plan:
Area: 4320 sqft.
According to Vastu, this is a 3bhk West-facing house plan design with a total buildup area of 4320 sqft. The southeast direction of the house has a kitchen, dining area in the East, and a storeroom in the South. The southwest direction of the house has a master bedroom with an attached toilet in the South, and the north-west direction has a Hall. There is a kid’s bedroom in the northeast with an attached bathroom in the South with a shared toilet in the north. The southwest outside of the house has a staircase, the west direction has a portico, whereas there is a car parking in the north-west.
15. 26’x37’6″ Single bhk West facing House Plan:
Area: 1069 sqft.
This west-facing Indian house plan has a total buildup area of 1069 sqft. The southeast direction of the house has a kitchen, northeast direction has a Hall. And the southwest direction has a bedroom. The stairs in the southwest direction have a shared toilet under them. The west direction of the house has a portico.
[See More: Best South Facing House Plans]
Vastu Tips For West-Facing Homes:
Here are some tricks and tips you can incorporate into your West-facing home to make them more favourable.
- Leave open space in the house’s East and North sides while placing the main building in the Southeast corner.
- Ensure the Southwest, West and South walls are smaller in height than the walls in the North and East.
- The west-facing house’s slope should be towards the Eastside or Northside.
- Placing a money plant in the house’s North corner can make the surroundings more auspicious. It also helps with bringing new opportunities.
- Constructing a staircase in the West or South direction is recommended for a West facing house.
- Placing a mirror in the West and North zones is recommended in a West-facing home while using them judiciously.
Dos and Don’ts for West-Facing House:
Here is the list of do’s and don’ts you should keep in mind if you plan to get a West-facing house.
- Compared to the East and North side walls, the walls in the South and West corners should be constructed slightly thicker and higher.
- One should place the house’s main door in the third or fourth padas when designing a west-facing hoise, as per Vastu.
- If the land plot is sloped, make sure it is inclined from the North and South, per West-facing apartment Vastu guidelines.
- If you build a plot sloped from North to South, there is a chance of financial losses, so avoid it. Likewise, avoid the property if there is an extension in the South or Southwest.
We hope the West-facing house plans we mentioned in this article have given you an insight into what these houses look like and the tweaks you need to make to make them promising. Go through all the details which will aid you in making a sound decision. Don’t forget to let us know if you found this article helpful!
Frequently Asked Questions and Answers:
Q1. What are the best colours suitable for west-facing homes?
Ans: According to Vastu principles, colours such as white, silver, yellow, and beige are the perfect options for west-facing houses.
Q2. What are the best plants for a west-facing house?
Ans: There is a chance of your plants receiving very little sunlight if you have a west-facing home or garden. However, some plants will flourish well in west-facing gardens or homes.
- Roses.
- Tulips.
- Daffodils.
[See More: Best 1500 Sqft House Plans]
Q3. Who can opt for west-facing houses?
Ans: West-facing homes establish professional and social connections, eliminate enemies, and are best suited to teachers, politicians, religious leaders, or entrepreneurs.


