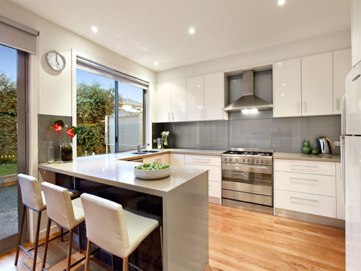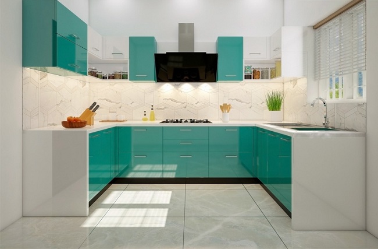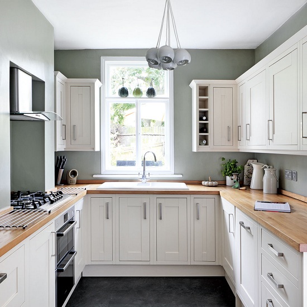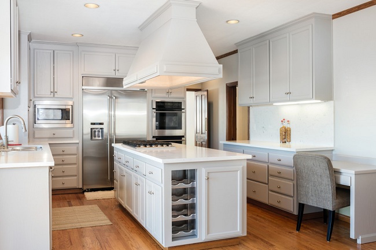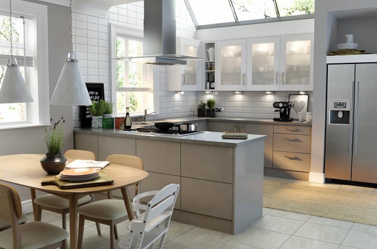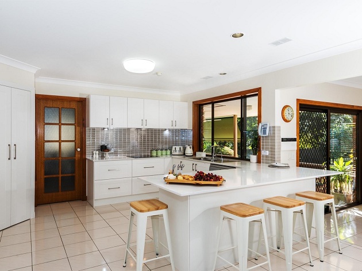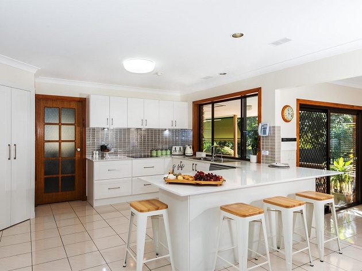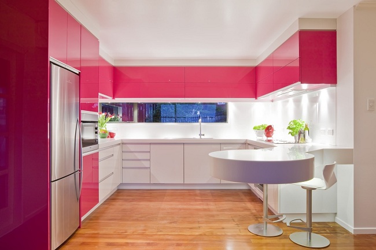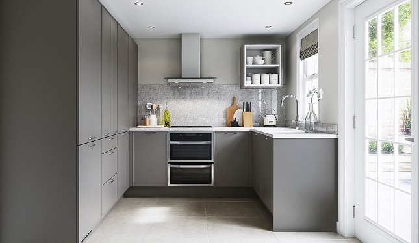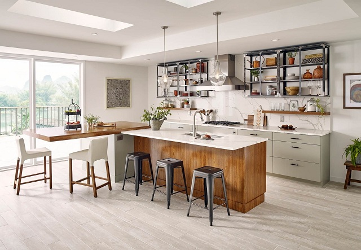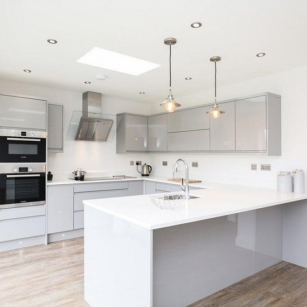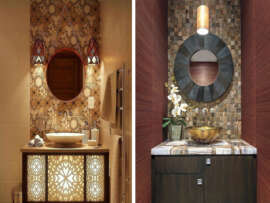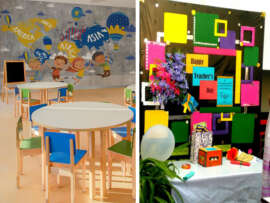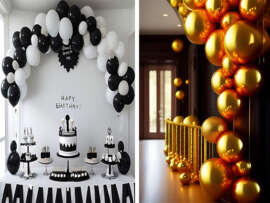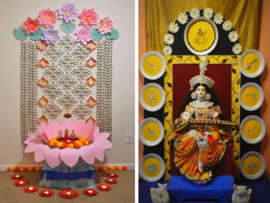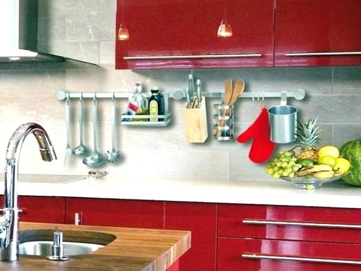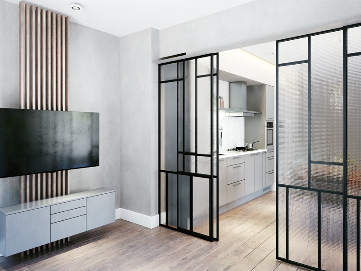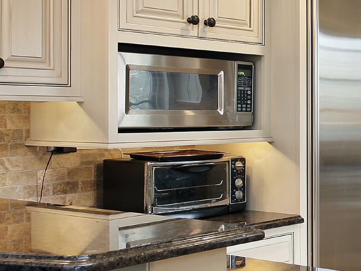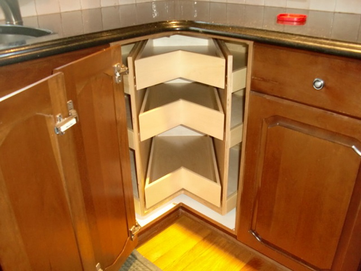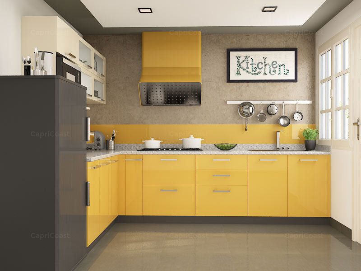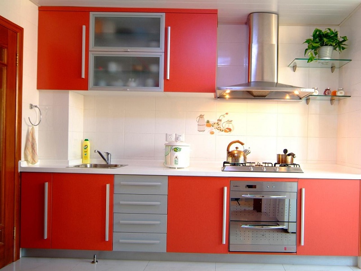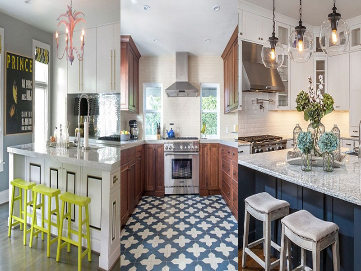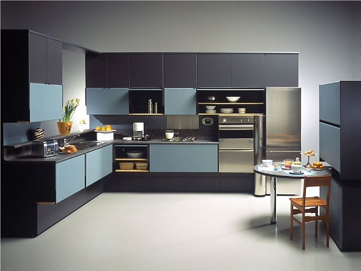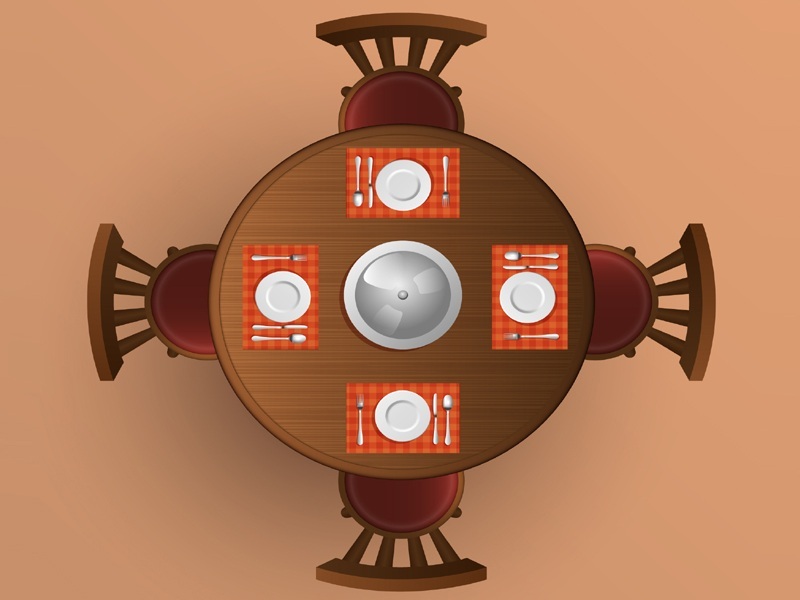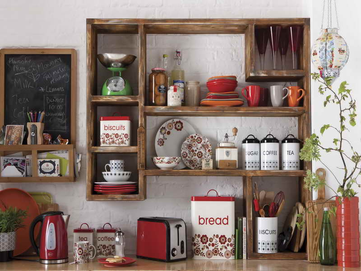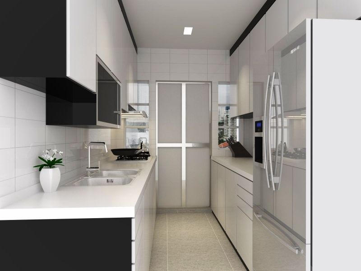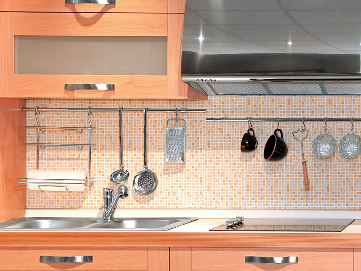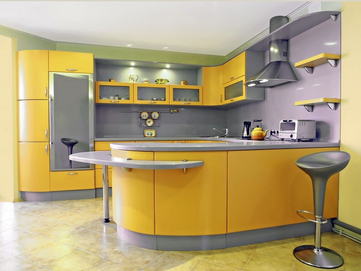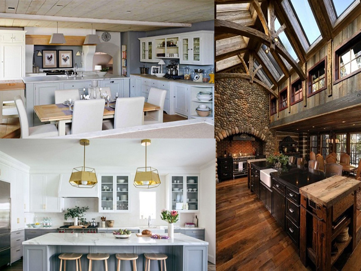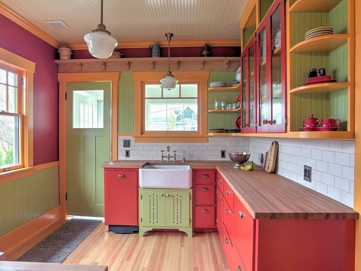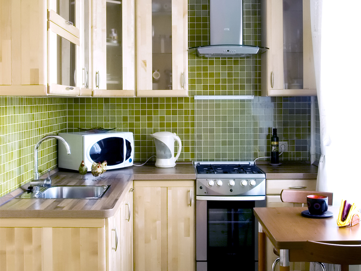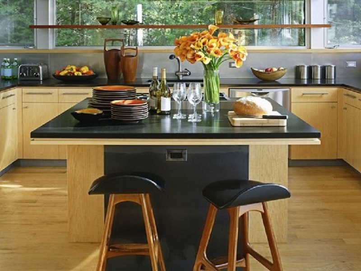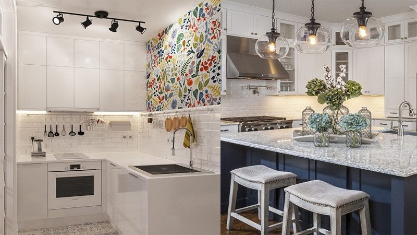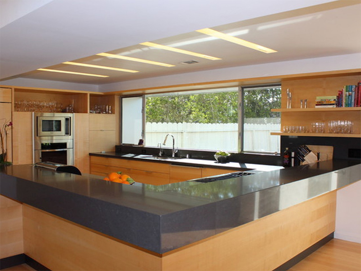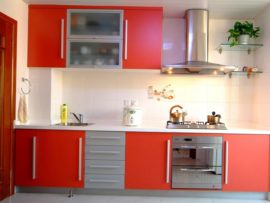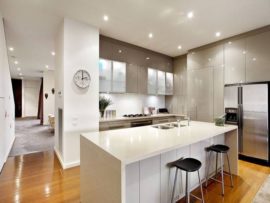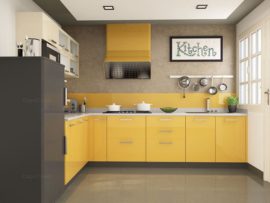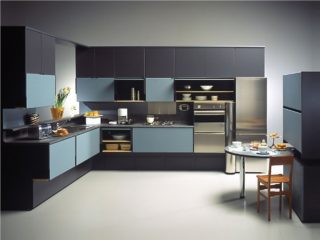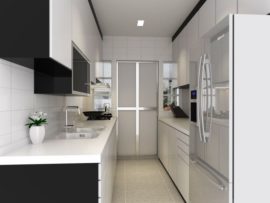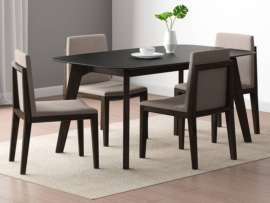Are you looking for a way to remodel your old kitchen or build a new one entirely? U-shaped kitchen designs are one of the popular layouts that not only give you more than enough space to store supplies and are a well-thought-out option! Several plans are available in this form of kitchen design, which are further discussed in this article. Read on to learn an impressive gallery of U-shaped kitchen designs you can incorporate into your house for maximum utilization of space.
Latest U Shaped Kitchen Designs:
Here is a list of the simple and modern U shaped kitchen designs you can incorporate into your home.
1. U Shaped Modular Kitchen Design:
If you want your kitchen to be a modern and flexible spot, this U-shaped modular kitchen design is the perfect option. The subtle combination of white and sea green cabinets looks beautiful when paired with the room’s white colour palette. The ease of customization makes this one of the most commonly used kitchen designs in many households.
2. Small U Shaped Kitchen Designs:
Many of the houses in metropolitan cities have congested spaces, and therefore we need to be creative to achieve functionality and beauty. This small U-shaped kitchen design can be a lifesaver if you have little space. The all-white cabinets all around give you enough space to store all your supplies and provide a small area with an elegant finish. The grey wall colours of this space tie up all the other elements together beautifully.
3. U Shaped Kitchen With Island:
This versatile U shaped kitchen has cabinets and fixtures on three sides of the walls with an island counter in the centre, as the name suggests. This design’s speciality is that it provides you with a separate space away from the kitchen walls for cooking purposes. This type of design is best suited for large areas since it involves an elaborate pattern. The all-white theme of the space makes it look stylish and elegant.
See More: Simple Kitchen Designs
4. U Shaped Kitchen With Peninsula:
U Shaped kitchen with a peninsula can be a perfect choice if you have a reasonably substantial space to work. This design is extremely flexible and provides a divider between the kitchen and dining areas, making it very appealing to many people. The white and grey undertones in this room give it a neutral yet classy finish. This is one of the standard designs chosen by people who have an expansive kitchen area.
5. U Shaped Open Kitchen:
U shaped open kitchen is a concept that doesn’t have any barriers to creating a timeless space. Unlike the walls we commonly find in conventional homes, this open layout includes the living room and dining room collectively. This is one of the practical ways to live, giving the space a super-sleek finish. It has been a perfect option for a modern family that creates an all-inclusive environment.
6. Contemporary U Shaped Kitchen:
The blend of modern design with a minimalistic aesthetic is one of the best contemporary kitchen designs in u shape. The wooden flooring elevates the flat cabinetry creating a distinctive feel to the area. The sophisticated colour schemes blend in with all the other room elements, making the contemporary U shaped kitchen a common choice in many households.
7. Red U Shaped Kitchen:
If you are a person who is into bright colours, red is a perfect choice. This red U shaped kitchen symbolizes the passion you have for space, making it look lively. The contrast in the red wall-mounted cabinets against the white floor cabinets adds functionality and the kitchen’s shape leaves enough floor space.
See More: L Shaped Kitchen Designs
8. Grey U Shaped Kitchen:
Grey is one of the prominent colour choices used for the interiors in many houses. The various grey shades in this small kitchen tie up all the elements beautifully, creating a neutral space. This grey U shaped design is a perfect choice for people who want to have functionality combined with subtle style.
9. U Shaped Farmhouse Kitchen:
If you are looking for uncomplicated and spacious designs for your cooking space, u shaped farmhouse kitchen is the ultimate choice. The white walls with grey patterned flooring focusing on the natural materials in the area can be welcoming and can accommodate many people’s gatherings. This design combines the style of an open kitchen with the convenience of an island style.
10. White U Shaped Kitchen Ideas:
White is a timeless colour that appeals to a broad spectrum of people. When you combine the functionality of u shaped kitchen design with the white colour, it creates a classy finish to the area. The light grey wall-built cabinets blend in with the room’s colour palette yet stand out independently. The kitchen space combines with the lounge area giving you a sense of open-plan.
See More: Open Kitchen Designs
If you have a plan to build or renovate your kitchen space, this article offers you a list of some of the best U-shaped kitchen designs you can incorporate into your home for the kitchen of your dreams. Transform the simple space into a functional and aesthetically pleasing area. Don’t forget to let us know how this article has helped you make the right choice!


