Are you planning to design a multi-story building? If yes, the G+2 elevation designs can make your home visually appealing while enhancing the overall aesthetics. These elevation designs of a three-floor home set the tone for the entire structure, creating an impressive and eye-catching façade, regardless of whether the project is residential or commercial. Furthermore, you can transform an ordinary building into a stand-out masterpiece by incorporating the correct architectural elements, features, and materials.
This article highlights the critical aspects of three-floor elevation designs that make your building stand out. So, without further ado, elevate your building’s visual appeal to new heights by reviewing the list of G+2 elevation designs. Read in!
10 Popular G+2 Elevation Designs:
Let’s review the list of some of the popular G+2 elevation designs you can consider before implementing them in your home.
1. Simple Elevation Design G 2:
If you don’t like chaotic and extensive designs, this simple G 2 elevation design can be a perfect choice. Using colours in lighter tones like light grey, white, ivory, and beige can be an excellent way to make the home simplistic and calming. For example, as depicted in the picture, the combination of white and grey brings out a classy look while not leaving the basic feel to the home. Finally, you can add a modern and unique touch with a hint of darker hues for the windows and grills’ boundaries.
2. Contemporary G 2 Elevation Design:
One of the notable characteristics of any contemporary 3-floor elevation design is striking geometries and asymmetrical elements. Whether flat or sharply-angled roofs, expansive windows, or clever landscaping, all the features make your home look perfect. Using natural colours like exposed bricks or wood can also be helpful to add a rustic element. Large windows and lovely open areas make the design look simple yet elegant.
3. Villa-Style G 2 Elevation Design:
Owning a villa is a dream for many of us and requires a substantial investment financially. This is why it is essential to clearly understand what you want and expect from a G 2 villa elevation design. For example, you can add ample balcony space with seating on the house’s first and second levels, giving you a beautiful view of the lawn, patio, or parking space. Additionally, you can get a sleek and glossy finish to the house using glass or material with a polished finish.
4. G 2 Duplex House Elevation:
Duplex houses are famous among prominent families who love to stay together while still having separate dwellings in the same place. This is a perfect example of a G+2 duplex house elevation design with a beautiful combination of aesthetics and functionality. It features comfortable spaces and is visually appealing. Adding balconies on every floor with glass railings and large windows provides ample natural light.
5. Modern Three Floor Elevation Designs:
Large windows, sleek lines, and a mixture of contrasting materials are prominent features showcased in this modern G+2 elevation design. In addition, you can create a minimalist and contemporary look by making a facade that combines glass, metal accents, and concrete, making it look complete. Furthermore, you can emphasize functionality and simplicity by incorporating clean geometric shapes. The additional features that give the home a distinctly modern aesthetic include well-defined balconies and a slightly sloped or flat roof. Overall, this design has a timeless, sophisticated, and elegant appeal.
6. Floral G plus Two Elevations:
Suppose you want to incorporate delicate floral motifs and elements into the architectural aesthetic. In that case, a floral-inspired three-stair elevation design can be an ideal choice. The elevation design’s façade also showcases intricate floral patterns incorporated into the decorative features or etched into the walls. If not the wall, you can either use floral-shaped frames or floral-themed stained glass designs. You can also incorporate floral arrangements in the railings or add flower boxes with a charming and whimsical atmosphere.
7. Wooden Elevation Designs for G 2 Floors Building:
This is one of the perfect and ideal standards for a G2 elevation style design for people who prefer to use wood for the exterior of their homes. Most exterior components and doors are made of wood, while the home roof is usually flat. Furthermore, adding a glass railing in combination with wood can give the house elevation more individuality and elegance. However, depending on your tastes and preferences, you can always experiment with materials and designs.
8. Exposed Brick G 2 House Elevation Designs:
Using old red bricks can be an ideal choice if your home has a look that never gets outdated with a more prosperous and vintage look. With these beautiful brick-style patterns, you can give your G+2 home a modern and industrial appearance. In addition, you can always combine the exposed brick with other combination materials depending on what you have in mind and what you prefer. Furthermore, a wide range of textured brick varieties in multiple hues, from light to dark, and everything in between creates a beautiful home.
9. Contemporary G+2 Elevation Design:
Suppose you want to create an impressive and functional structure. In that case, this G+2 house elevation design combines aesthetics and architectural elements. The inviting porch or veranda is the well-defined feature of these designs. In addition, using materials like brick, wood, cement, or stone for the façade creates visual interest by adding texture. Finally, the house has maximum natural light and ventilation by strategically placing large windows on each floor. Individual preferences, style, and practicality are some of the things that contribute to the G+2 elevation designs.
10. Ultra-Modern G+2 Elevation:
This elevation design can be a perfect choice if you want your house to have an ultra-modern look. This elevation design might look like a standard elevation design. Still, glass and appropriate lighting can make your home look classy and sophisticated. In addition to an ultra-modern feel, you can feel a luxurious appeal as you look at this elevation design. Finally, these triple stair elevation designs blend nature’s aspects with flair, creating a unique look.
In conclusion, you can create visually striking buildings that leave a lasting impression with the help of the G+2 elevation designs in this article. The possibilities are endless regardless of whether your home is modern, contemporary, traditional, or heritage-inspired. Therefore, go through the list of elevation designs that can create a lasting impact on the onlooker as well as the homeowner. Finally, don’t forget to let us know if you found the article helpful!
Frequently Asked Questions And Answers:
Q1. What Can We Understand From The G+2 Elevation Design?
Ans: A building with a ground floor and two additional floors above it is called a G+2 home. Usually, the G+2 elevation design includes the façade, architectural features, materials, and overall design concept because this design focuses on the building’s aesthetic elements and external appearance.
Q2. What Are The Things You Should Consider For Designing G+2 Elevation?
Ans: Balancing the following factors plays an essential role in creating a G+2 elevation with a functional and visually appealing design:
- Architectural style.
- Functionality.
- Structural stability.
- Building codes and regulations.
- Site conditions.
- Surrounding environment.
- Client preferences.
Q3. What Type Of Architectural Styles Can You Incorporate Into Any G+2 Elevation Designs?
Ans: You can incorporate various architectural styles in your G+2 elevation designs. These styles are decided based on the desired aesthetic, client preference, location, and the building’s purpose. They are:
- Modern.
- Contemporary.
- Traditional.
- Colonial.
- Victorian.
- Mediterranean.


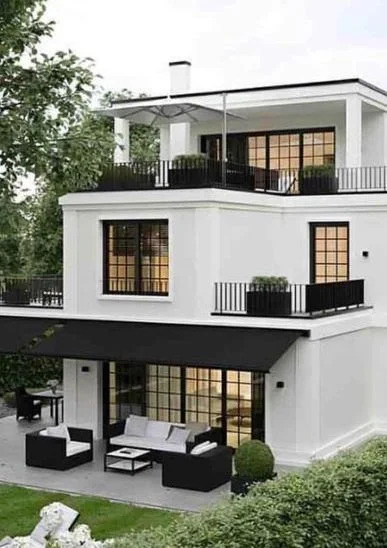
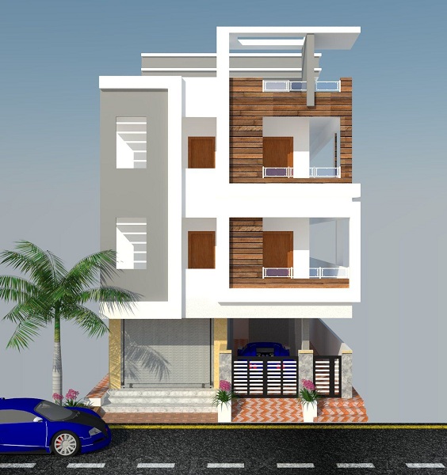
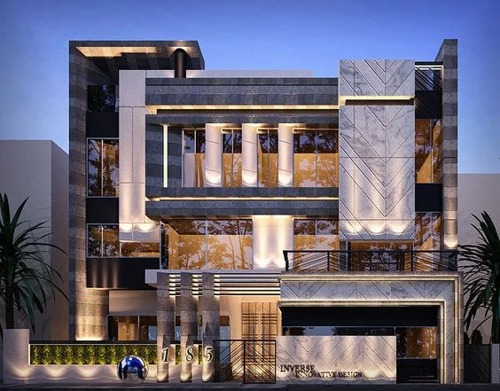
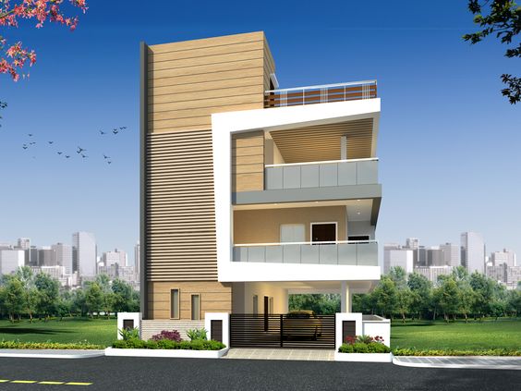
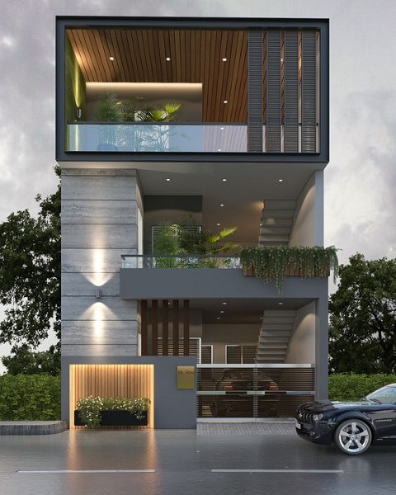
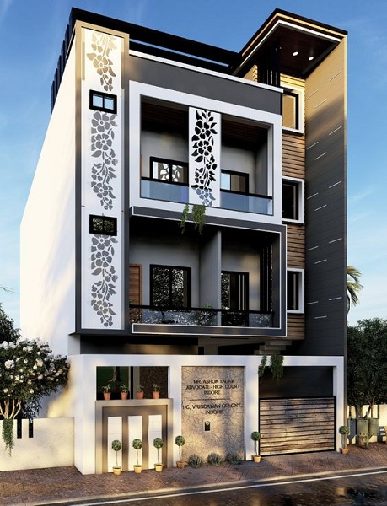
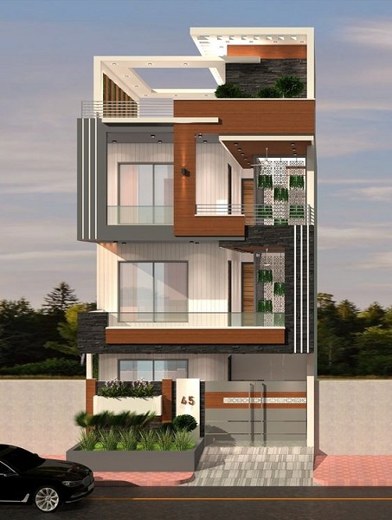
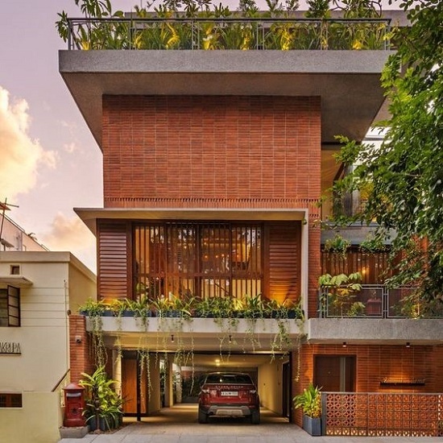
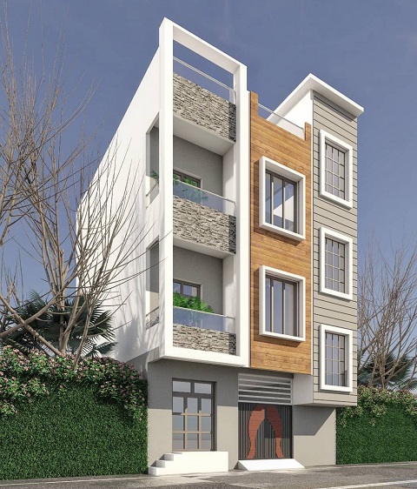
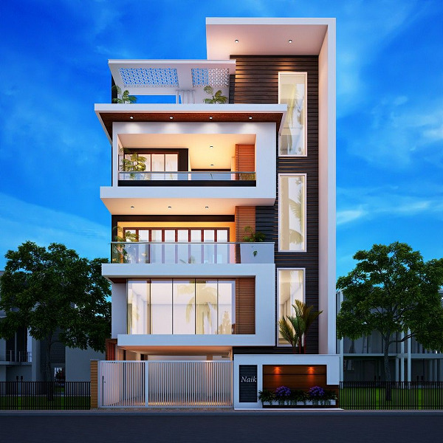


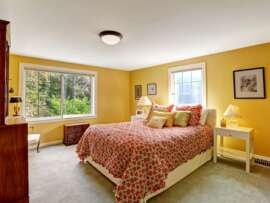
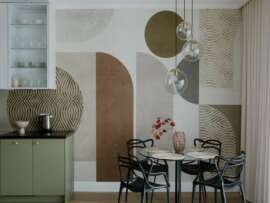
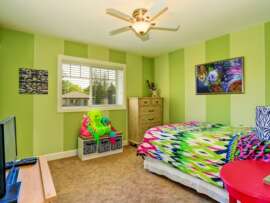




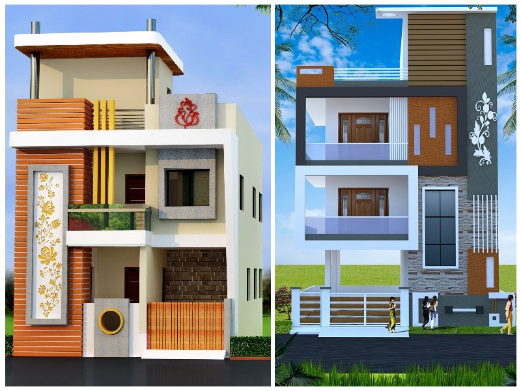

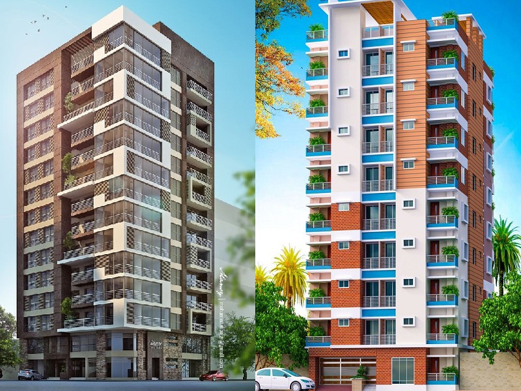
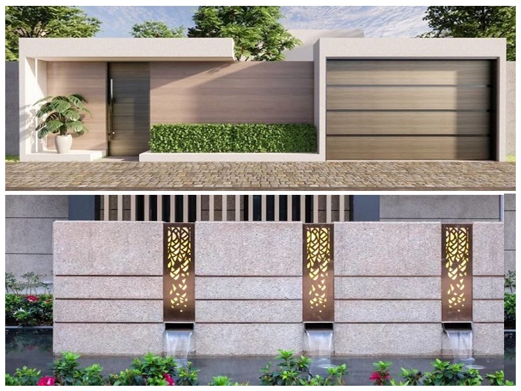
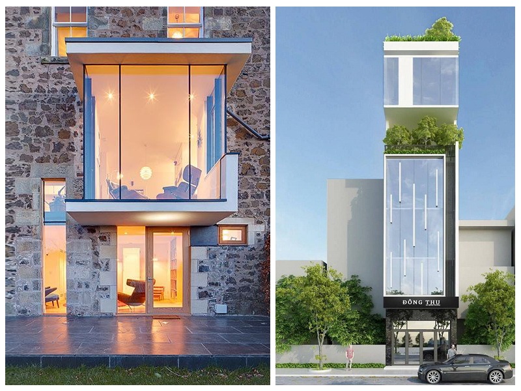
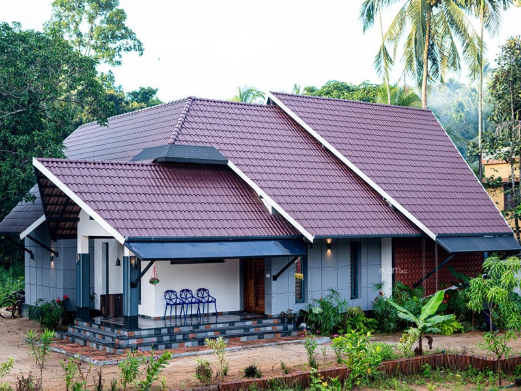
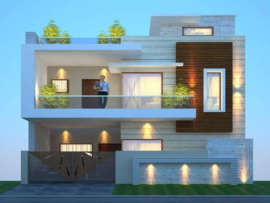
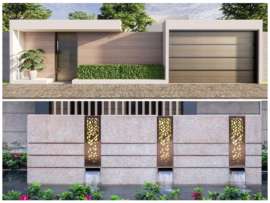
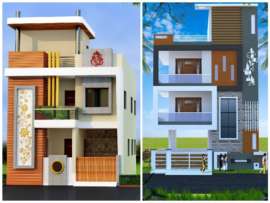
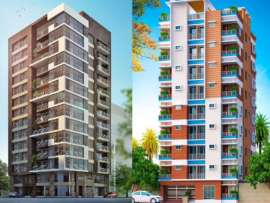
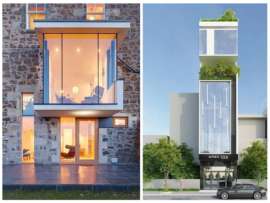
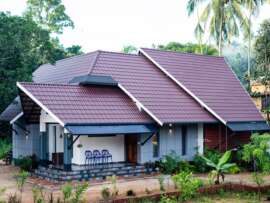






Hemalatha
Very informative article on house building. I was searching for an article on the same followed by links.
Thanks once again.
opon isaac
I love the 2nd g2 how do I communicate to you