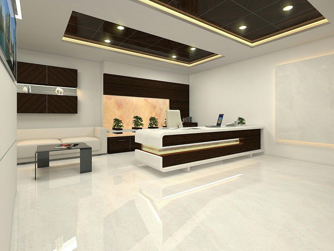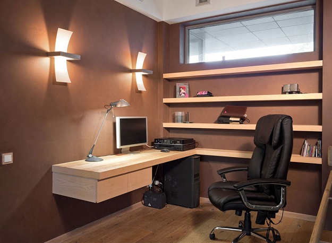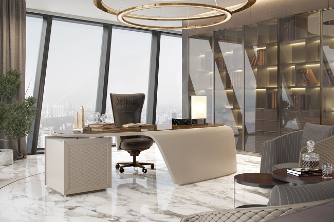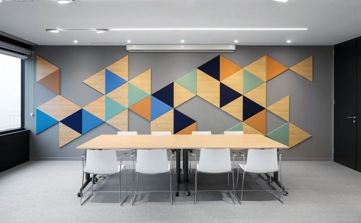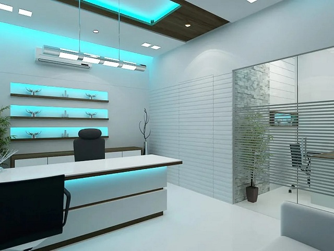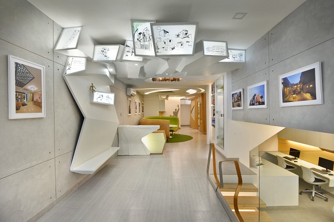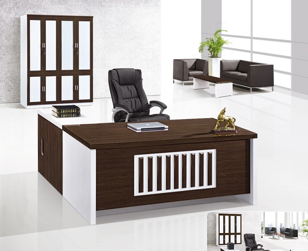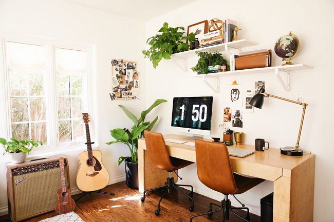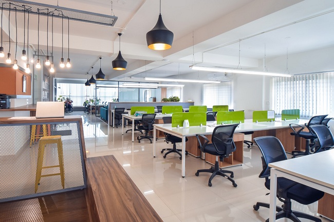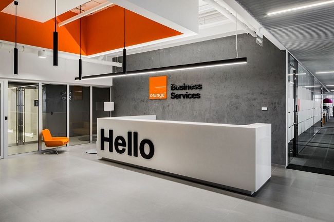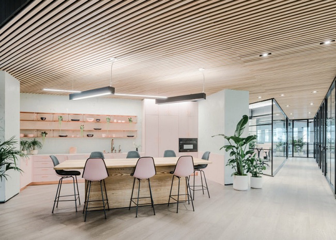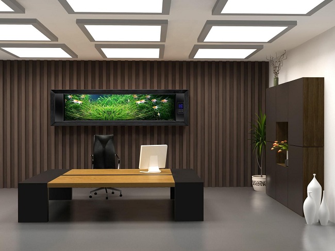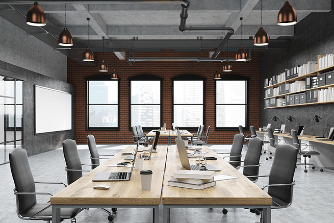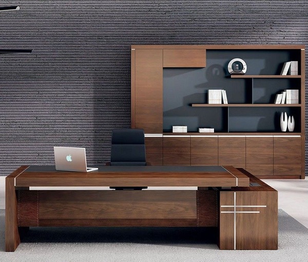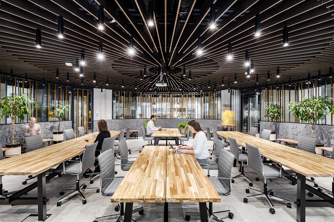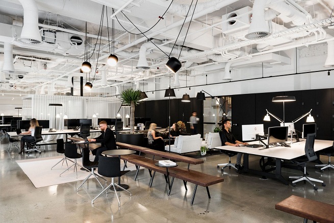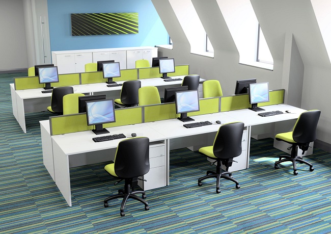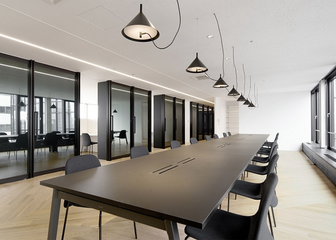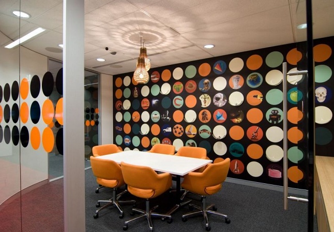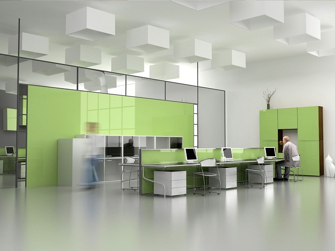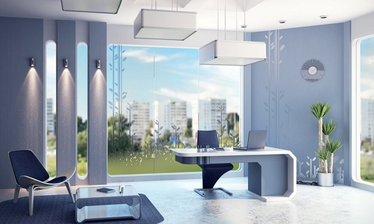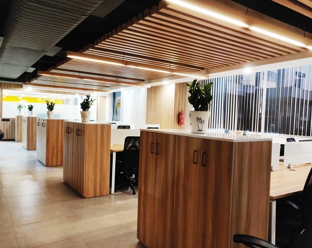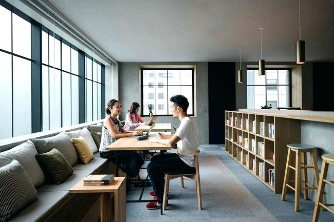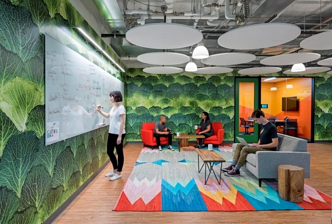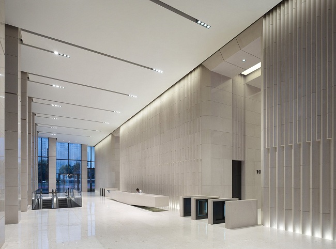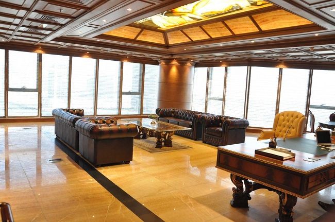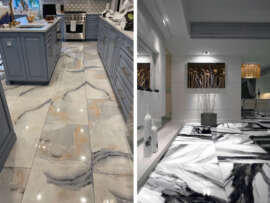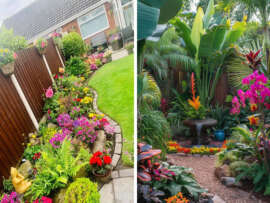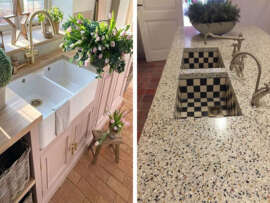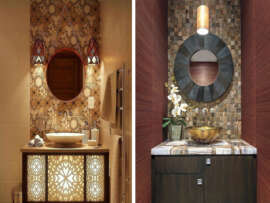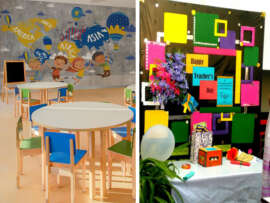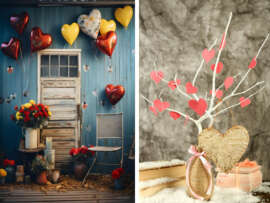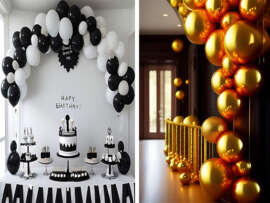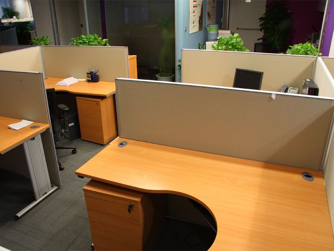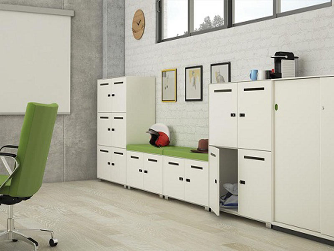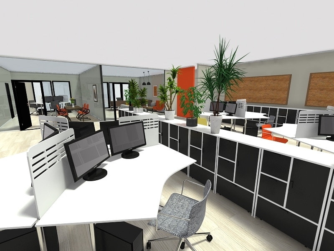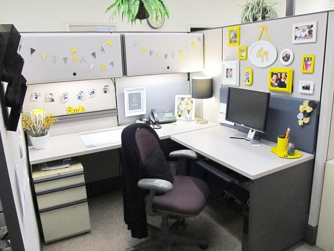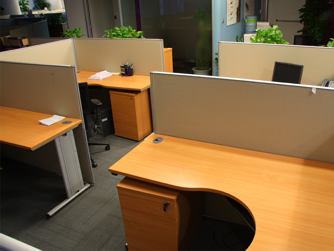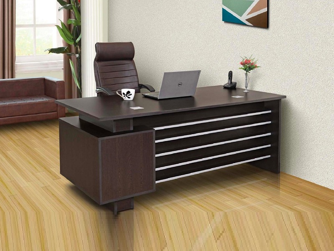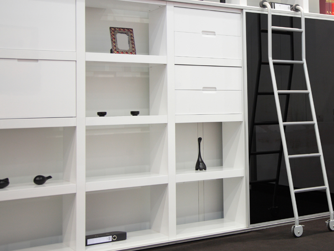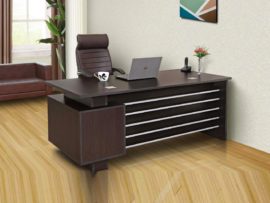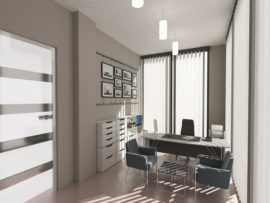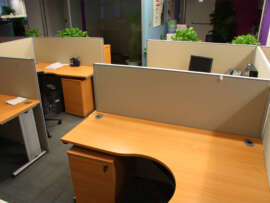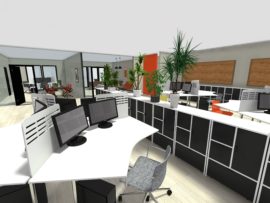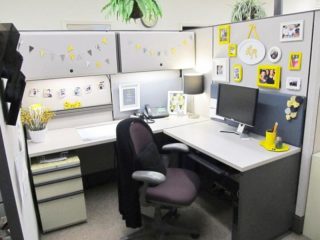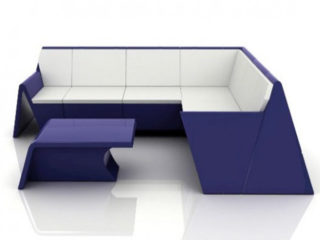Did you know that, on average, a person spends 90000 hours in their lifetime at their workplace? Work has become an equal part of everyone’s life alongside personal life. Having a creative office interior design plays an essential role in how you perceive the place you work.
Proper interiors inspire people to work more efficiently and make the space feel like their own. This article presents the best office interior designs to help you revamp your office work area.
Best Office Interior Designs In India:
Here are our 25 simple and modern office interior designs with images. Let’s examine them.
1. Small Office Interior Design:
The maximum utilization of space is what makes a small office interior design the most effective as the space you have is comparatively less. This design’s interiors have wall-mount shelves and a wall-mount table that leaves all the flooring space uncluttered. Two smart bulbs on the walls stand in contrast to the brown wall colour of the room. You can place essential files and documents on the shelves for free workspace. The chair provides enough comfort to make you work comfortably.
Read More: Best Small Office Designs
2. Office Cabin Interior Design:
Many offices have cabins for people with various designations. This is one of the best office cabin interior designs, where you can find glass walls on one side, giving you a perfect view. There are large shelves with glass doors, making it look sophisticated. A simple table with a cupboard on the side gives you a place to store things along with ash-coloured sofas in the sitting area. There is a chandelier in the centre of the room, which is simple yet elegant. The whole setup of the place goes hand in hand, where everything stands apt for modern office interior design.
Read More: Modern Office Cabin Designs
3. Office Interior Wall Design:
This is a simple office space where people either have creative meetings or sit down for a quick food break. This is an office interior wall design where the whole room has little to no décor except for the wall on one side. A large window on one side with shutters helps you open and close it according to your needs. A simple table and chairs in the centre with proper lighting illuminate the room. The main attraction of this room is the simple yet unique, colourful wooden slabs on the wall making it more appealing.
See More: Office Table Designs
4. CA Office Interior Design:
Although the layout of every office is almost similar, this is an apt CA office interior design where some things are taken into consideration. The wall colours and flooring are white with a tint of grey, making the office look sombre. There is a simple table with a comfortable enough chair to sit all day long and chairs on opposite sides that seat the clients. There is a combination of built-in and hanging lights all around the room. There is a large glass door that makes it soundproof but also looks classy.
5. Architecture Office Interior Design:
Every person has a different idea about how their office needs to be. This is a perfect symbolization of an architecture office interior design that is filled with unique and extraordinary designs that look attractive. The look from one side of it is sleek and rectangular, with white colour predominantly used for flooring and wall colours. There is a 3d type of look on the ceiling that protrudes, giving a chance to display designs along with a few frames on the walls of nature. Stairs are going downstairs that can seat a few people.
6. Office MD Room Interior Design:
A managing director’s office is spacious in any office that needs to be clutter-free. This is a large office MD room with a simple interior design. A large L-shaped table in the middle has a dark brown and white combination and a comfortable chair. There are two sofas in one corner of the room and a large cupboard at the back of the place to store things. There is minimal décor, which makes the room look elegant.
See More: Modern Office Cubicle Designs
7. Home Office Interior:
Many of us have a work-from-home situation these days. This is a perfect example for the home office interior, where it blends the comfort of your home and the necessary things to set up an office. The wall is a simple white contrasting the wooden floor and the simple light wood furniture. The table is simple and can seat two people with only the needed things like a computer, a night lamp, and a coffee mug. There are two wall-hanging shelves that can hold small plants along with some trophies.
Read More: Latest Home Office Designs
8. IT Office Interior Design:
This is a perfect example of office space interior design, especially in IT firms with many employees working around it. The system is simple, with white-coloured walls and large glass windows that keep the airflow free. There is a row of black hanging lights in the centre of the room and horizontal lights where the employees are seated. The tables are simple, with a divider in between. It can place two people on either side of the table with comfortable chairs.
9. Office Reception Interior Design:
The reception area is the first thing people notice when you enter an office. This is a simple office reception interior design where there is a typical colour combination with ash-coloured walls matching the flooring. Part of the ceiling is painted orange, which matches the logo and the chair at the entrance. The lighting in this space is provided with stylish horizontal and vertical bulbs.
See More: Best Office Cabinet Designs
10. Commercial Office Interior Design:
This is a perfect example of a commercial office interior design where there is little to no artistry but a depiction of business. The ceiling of the space has thin slabs with a combination of inbuilt and hanging lights. There are glass cabins on one side of the room, and the other has a long table made of simple wood that can seat eight people in high chairs. There is a kitchen space on one side with a rack on a wall to place many things. Plants at the corners of the room add to the décor.
11. Executive Office Interior Design:
This is an executive office interior design with predominantly grey colour on the floor and white walls. The ceiling has large squares as a false ceiling with in-built lights. A wooden table in the centre has a computer on top and a chair with comfortable seating. A rectangular LED display on the wall has thin rectangular stripes on the background. Simple vases and a plant on either side of a wooden panel protruding from the wall make it look beautiful.
12. Industrial Office Interior Design:
If you have a rustic workspace, then this industrial office interior design looks apt without changing the originality of the space. There are large glass windows on one side of the brick wall. There are two tables combined in the centre on both sides of the room. There are wall-mounted shelves on the wall that hold books and documents with a table under it seating at least five people. Copper-coloured light bulbs are hanging down, adding to the look.
See More: Latest Office Ceiling Designs
13. Office Furniture Interior Design:
Furniture in any office makes all the difference in the way space looks. This office furniture interior design looks perfect in a spacious office. The table is made out of dark brown wood with simple white borderlines on either side of the top part of the table with a cabinet on one side of the table. There is a laptop on the table and leaving the space clutter-free. There is a shelf at the back of the wall with designer shelves to place simple equipment along with books.
Read More: Best Office Furniture Designs
14. Scandinavian Office Interior Design:
Scandinavian office interior design has been relevant in the past, now, and even in the future. This design has a subtle line finish, with most of the natural light coming from the glass windows throughout the room. The minimalistic design and simple colour palette are some of the prominent features of Scandinavian designs. The ceiling has flat structures forming a circle with lights hanging down. Pant life around this office adds to the comfort you are looking for in the space.
15. Open Office Interior Design:
The generic term for architectural and interior design is also called an open plan. This open office interior design has large spaces without private offices or individual cabins. There is an array of tables with a variety of materials and chairs that go with them. Hanging lights all over the room illuminate the space. There are some comfortable sofas in the middle of the office where you can relax.
See More: Best Office Chair Designs
16. Green Office Interior Design:
The colour green is very rare and cannot be found easily. This is a perfect example of the green office interior design where the seating and the divider between the seating arrangement are green. This space has little to no décor, making it look all official. Three long tables can seat six people on either side of the table with a divider in between. There is a white cupboard at one end of the room with a painting with a black background and green stripes.
17. Minimalist Office Interior:
The design approach with functional furniture with no more than two colour combinations works perfectly for this minimalist office interior. The wooden flooring with the white-coloured walls blend. The long table that can seat at least twelve people with cone-shaped hanging lights from the ceiling. Big glass windows are on one side of the wall, and sliding glass doors are on the other.
18. Funky Office Interiors:
Breaking the rhythm of routine office spaces is how you can design funky office interiors that encourage people to work effectively. This office space has a glass door on one side with an opening. In the centre is a small PVC tabletop with comfortable orange chairs. There are two hanging lights in the shape of bulbs made out of thin bamboo with a bulb in it along with inbuilt lights in the ceiling. The wall on one side of the room has a black background filled with colourful circles filled with a representation of modern art, making it stand out from the other routine designs.
See More: New Office Sofa Designs
19. 3D Office Interior Design:
Designing an office space is no joke; a lot of factors go into it. Planning a 3d office interior is how you can visualize your office space’s appearance before you implement it. The grey, smooth flooring complements the white ceiling with squares protruding from it. The green-tinted glass in the centre and the black glass around form a divider in the room. There are two tables on either side with cupboards for each person.
20. Contemporary Office Interior Design:
Unlike modern design, this contemporary office interior design focuses on rounded lines with soft furniture pieces. The later part of the 20th century is represented in this design. The table is in the shape of an inverted L with a cupboard on one side and free leg space under the table. The backside of the table is a glass wall with two rectangular slabs of the wall alternating with glass on one side with three lights attached at the top. There is a small tea table with a chair in one corner and a plant in the other corner.
21. Wooden Office Interior Design:
This is a beautiful representation of wooden office interior design, where more than 80 % of the interiors are made out of wood. The ceiling has wooden panels that are fire, water, and moisture-proof. One side of the room has a large glass window with sliding covers that can open and close according to your needs. There are rows of tables with dividers between employees. Each row of tables has a medium-sized wooden cabinet to store important files.
See More: Modern Office Door Designs
22. Japanese Office Interior Design:
Harmonizing nature with minimal furniture is the key to a Japanese office interior design. The room is filled with furniture made out of bamboo with simple, sombre colours, along with a multicoloured carpet on the floor. The divider in the centre of the room has a shelf to store books on one side and long stools on the other. The walls have large glass windows with a sofa seater along the border with tables in front of them.
23. Colorful Office Interiors:
Every office needs a space where intellectual discussions happen, and these colourful office interiors are a perfect example. The walls of this room have canvas prints of leaves with a blend of green and a floor mat on the floor adds to the whole décor of the room, in contrast to the wooden flooring. Two orange sofas with a tea table on one side of the room and a three-seater sofa in the centre make your seating very comfortable. A large whiteboard is on the wall for you to write down things.
24. Office Lobby Interior Design:
This office lobby interior design has a high ceiling with a sleek silver finish. A large reception area is against the wall, with an escalator going downstairs. The office space looks premium, signifying the blend of style and functionality of the interiors of the lobby area. The ceiling has thin burrows with small in-built lights at the end of the line. The lighting reflects upon the flooring and the walls making it look beautiful.
See More: Best Office Locker Designs
25. Lavish Office Interiors:
Who says the workspace needs to be formal? This lavish office interior utilizes the space efficiently with stylish interior décor. The wooden panel ceiling with small in-built lights brightens up the room. The furniture in this room is modern, with a beautiful finish as well as functional. The traditional and classical looking sofas in the centre with a glass tea table add to the beauty of the space. Wood is the primary material used in this space without ignoring the style quotient. The glass windows all around the room give it a sophisticated feel.
Irrespective of the location of your office, the interiors play a vital role in creating a perfect ambience and environment for everyone to work. Creating a welcoming workspace for elders and millennials alike need not be tough. With the help of these luxury office interior designs, update your workspace so that it increases work productivity by creating a comfortable environment for the employees.


