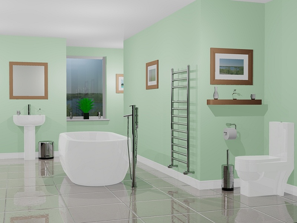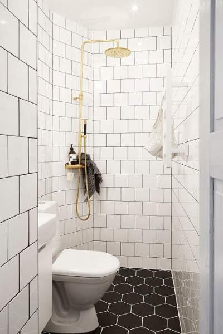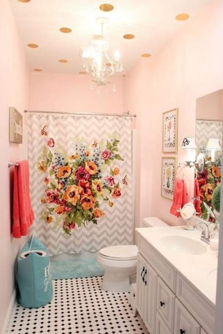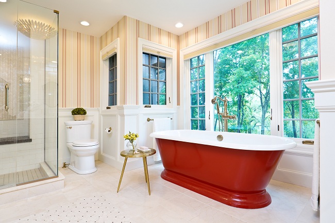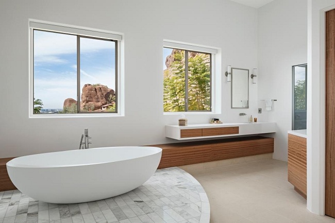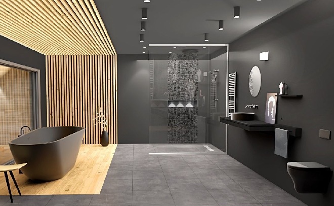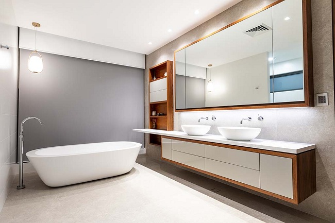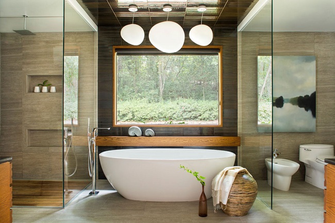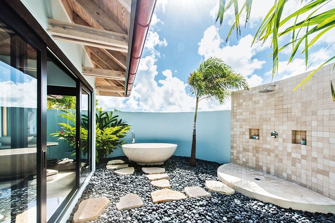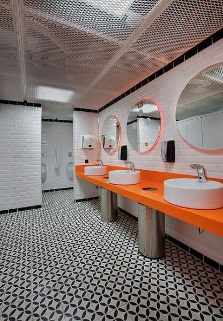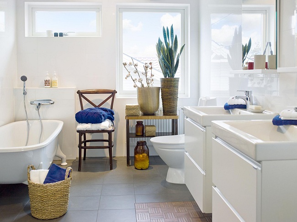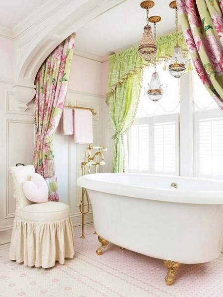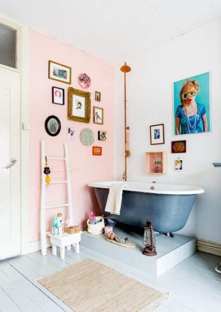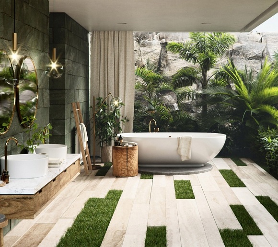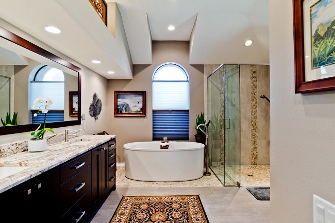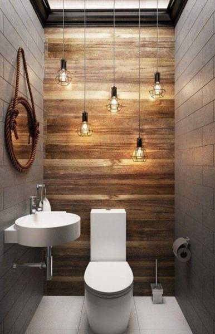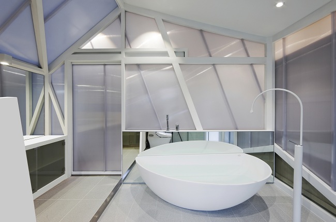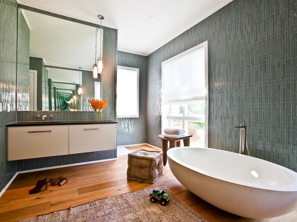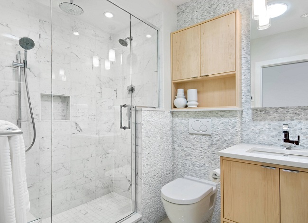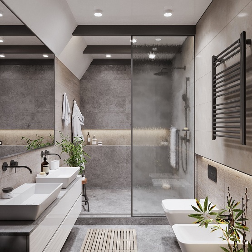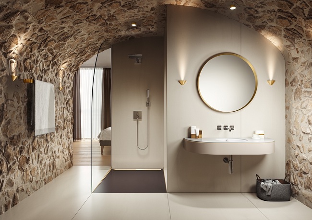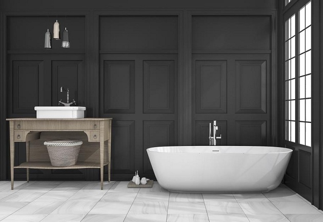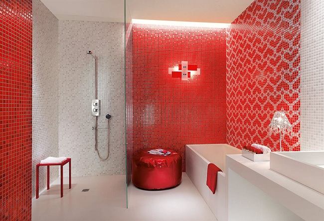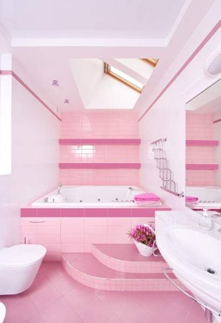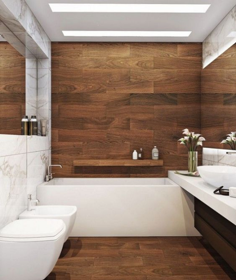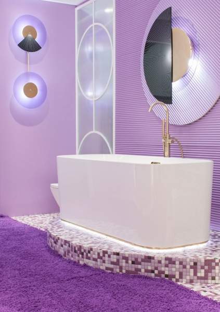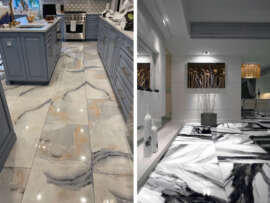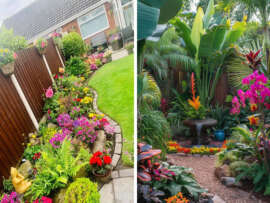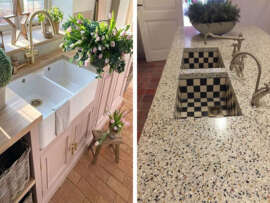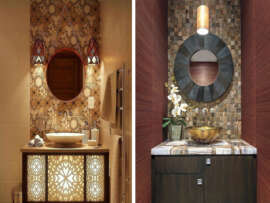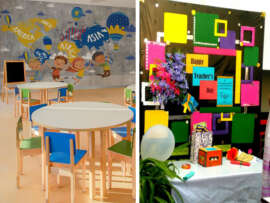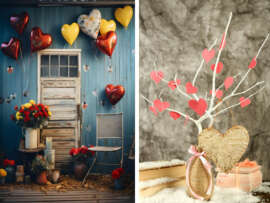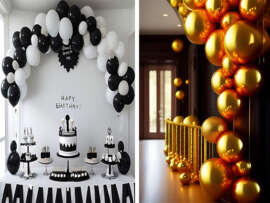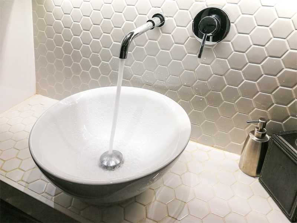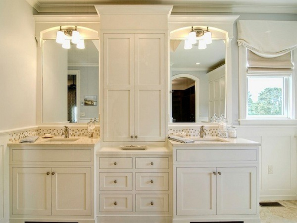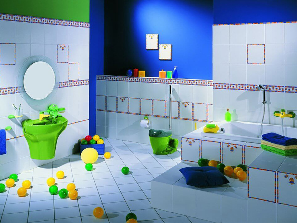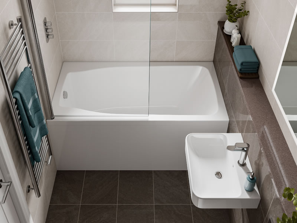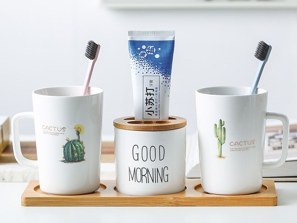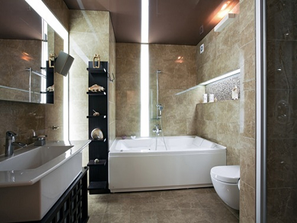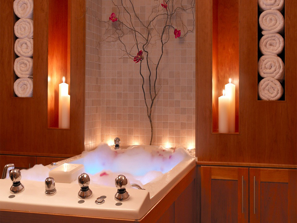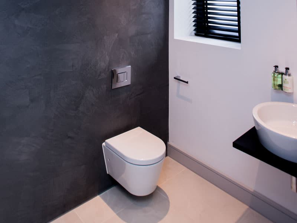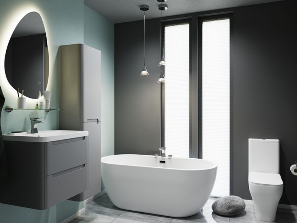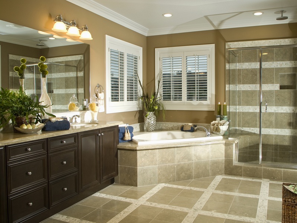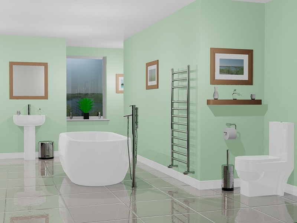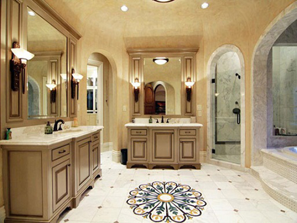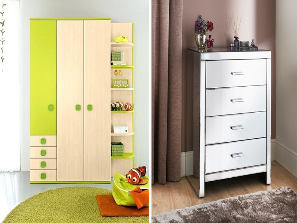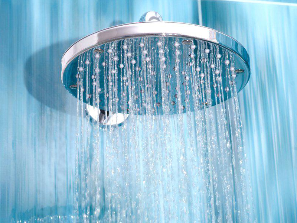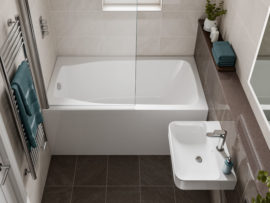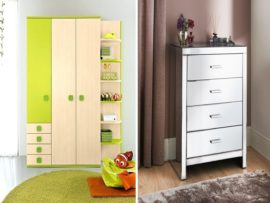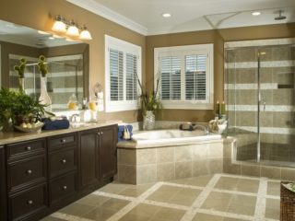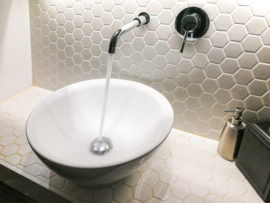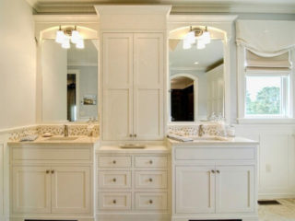Are you fed up with the lacklustre look of your washroom? It is the place all of us go, to begin any day of our life. So, why not make it a beautiful and inspiring place for grooming yourself all day, every day with these beautiful bathroom design ideas?
Many of us often neglect the most intimate area of our house, the washroom. It is not unusual, but decorating this space creatively lifts your spirits to start a new day. With the bathroom designs in this article, you can create a space that not only represents your style but also complements the design of your washroom.
Bathroom Layout Ideas:
Designing any room in your house is no easy task; many factors need to be taken into account, the layout of the space being the primary consideration. Utilizing every inch of space in the washroom is what is essential. Here are some bathroom layout ideas:
- Depending on your personal choice, you can choose a bathtub or shower that fits perfectly without taking up much space.
- Design your washroom in such a way that it incorporates all the features you need depending on the shape and size of the space.
- Choose bars or towel handles that are slip-resistant.
- Choose space-effective storage that keeps your linens, and toiletries safe.
Modern Bathroom Designs In India:
Here are our 25 simple and best bathroom designs with photos. Let’s have a look at them.
1. Small Bathroom Designs:
Effective utilization of space is the key to small bathroom designs. This is a perfect example of the way you can include bathroom essentials stylishly without needing much space. The walls are covered with white tiles that match the colour of the lavatory and the flush tank. The flooring is hexagonally marked with white for a background of black. At the corner is a small stand to place your toiletries below a golden shower along with a bidet. There is a small rod-like structure on the opposite wall where you can hang your towels.
Read More: Best Small Bathroom Designs
2. Girls’ Bathroom Ideas:
Many women tend to inculcate a lot of flowers into their living spaces. This is the best example of the girl’s bathroom ideas, which include the colour pink and flowers which are common themes of a girl’s bathroom. The colour palette of the room is mainly pink, which compliments the bright red towel and the floral curtain design on the wall. It adds a beautiful and fun vibe to the wash area. There is an ample white cupboard on one side with a marble tabletop with a washbasin in the centre. You have a beautiful big mirror against the wall.
See More: Top Water Geysers In India
3. Contemporary Bathroom Design:
If you are looking for minimalist styling and modern fittings, then contemporary bathroom design is the one to choose from. This crisp design has fine lines with a beautiful maroon colour bathtub towards the window along with a small bathing area with glass walls and a lavatory beside it. The backside of the bathtub has a long glass window with shutters. Mild in-built lighting makes this space look elegant and stylish. The lower half of the room is white, and the upper area is cream in colour with orange vertical lines.
4. Minimalist Bathroom Design:
This is a representation of a minimalist bathroom where there is little to no décor except for the utmost essentials. The wall colours are entirely white, with two sliding glass windows on the side. A small ceramic bathtub on top of mildly elevated marble flooring stands out against the simple ash flooring. There is a medium rectangular mirror on the wall with a cement wall stand to place your toiletries with inbuilt wooden drawers. It is one of the best simple bathroom ideas.
See More: Luxury Bathroom Designs
5. 3d Bathroom Design:
Planning is the key to implementing the choices and needs of you and your family. This is a 3d bathroom design where a modern and stylish look is created with elegant yet straightforward washroom accessories. This is one of the perfect modern bathroom designs that has a dark grey wall colour and a lighter tint of grey for flooring. All the accessories and décor in this space are in varying shades of grey. The small area under the bathtub has wooden flooring that extends up to the ceiling in the form of thin slabs brightening the space.
6. Western Bathroom Design:
For a clean-looking bath area, try these Western bathroom designs. The flooring and the ceiling are white with a sleek finish. There is a pure white bathtub with a tap at the head of it. The wall behind the top is bare and grey, with a stylish lantern-type of light brightening the space. The floating natural wood vanity with crisp angles and spare lighting makes this place look futuristic. The whole bathroom has white accents with long rectangular glass with small cabins on either side.
See More: Latest Designer Bathroom Designs
7. Japanese Bathroom Design:
The speciality of Japanese bathroom design is they have a sink, bath, and toilet in segregated areas. This design has a deep, white bathtub with glass walls segregating the site from the place that has a washbasin, and the other side has a lavatory. The central area has a wooden window with a sliding glass door. Washing clean is a mandatory step in Japanese washrooms; therefore, bathtubs and the bath area are usually pristine. The earthy and soft colours of this washroom make it one of the best bathroom designs.
8. Outdoor Bathroom Ideas:
Having a bathroom outside sounds like a lot of fun. This is one of the perfect outdoor bathroom ideas that is a beautiful addition to your gorgeous and stylish house. You can enjoy nature while taking a shower either in a bathtub or in large showers on one side of the area with tile walls and small places to keep your toiletries. This is a luxury bathroom idea you can implement in your cartilage, swimming area, or as an excellent addition to your garden. Get yourself a whole new bathing experience with this style.
See More: Best Bathroom Accessories Ideas
9. Office Bathroom Ideas:
This is one of the office bathroom ideas, which has white flooring with black patterns all the way. The walls and partitions are tiles in the shape of bricks in all-white. There is an orange stand with cylindrical legs that also act as dust bins. There is a tabletop washbasin with a stylish tap along with a wall-mount hand sanitiser dispenser. You can find a mirror near each washbasin that lets you check up on yourself. Although most of the colours in this space are back and white, the orange colour stands out, giving it an edgy look.
10. Eclectic Bathroom Design:
This is a perfect design if you are looking to convert your typical bathroom into an eclectic bathroom style. The speciality of this type of system is that you can use a variety of materials and textures, unlike any other design. This bathroom has a white ceramic bathtub at one corner with a hand shower along with a small stand protruding from the wall to place your toiletries. The opposite side of the room has two sinks with cabinets underneath and a lavatory beside them. There is a chair and a small stand made out of wood that stands in contrast to the other accessories of the space. The plant life on the stand brings a unique beauty.
See More: Modern Bathroom Decor Ideas
11. Shabby Chic Bathroom Idea:
If you want to convert your simple bath space into a pretty area, then try incorporating shabby chic bathroom ideas. This design includes the critical elements of shabby stylish design, where there is a country-style foundation along with vintage accessories. The ruffle curtains with floral arrangements are feathers on the cap. The chair placed here is also covered in frills with an all-white colour palette on the walls. The flooring and the towels placed on the holder are a tint of pink that goes well with the curtain decorations.
12. Funky Bathroom Idea:
Implementing the style of your personality in bath space is one of the best ways to describe funky bathroom ideas. One side of the wall is pink with photo frames in geometrical shapes of square, circle, and rectangular in different sizes. The crisp bathtub with darn grey external and white interior colour is placed on an elevated cement stand. The wall behind the bathtub can have a picture of your favourite actor or actress. There is a small ladder with a stool to place all the toiletries.
See More: Bathroom Shower Designs
13. Tropical Bathroom Ideas:
This is one of the top tropical bathroom ideas that are vibrant and similar to the beachy style. The prominent feature of this design plants that can be found all around this bath space. The wallpaper on the wall also has lovely plants with a patch of green on the flooring too. The colours in this space are not too loud and add to the look since they are light and melancholy. It has a laid-back look with bamboo or other kinds of fibres in it for a stand and table base. There are two washbasins on the tabletop with oval-shaped mirrors.
14. Asian Bathroom Design:
If you want to add a zen atmosphere with a modern look then, Asian bathroom designs are all you need. The cold and white background of the room, along with the wooden cupboards, give it a calm feel keeping you relaxed. The top portion of the desk drawers is made of marble with a small pant in the centre. The earthy tones and the designer’s carpet look beautiful with the flow of natural light from the glass window. A long rectangular mirror reflects the bathing area with a sliding glass door.
See More: Best Bathroom Basin Designs
15. Restaurant Bathroom Ideas:
This is the best restaurant bathroom idea that you can implement within your premises. Although the décor is quite simple without much grandeur, it looks elegant and apt for a restaurant bathroom. In the centre is a modern commode with a wooden wall background that has lights looking like lanterns. The other two opposite walls are dark grey coloured rectangular tiles with a stand for toilet paper. The opposite wall had a washbasin with a mirror giving it a rustic feel.
16. Korean Bathroom Design:
Much like Korean stars or K-pop idols, this Korean bathroom design is also sleek, shiny, and all-white. The whole look of the wash area is incredulous and has wooden panels on the roof, and the side of the walls in white with glass in the centre. The main attraction of this space is the crip, and slender bathtub with a long mirror back to it. There are small focus lights built into the roof that give enough lighting to the area.
17. Mediterranean Bathroom Idea:
Try these Mediterranean bathroom ideas to implement the style of many southern European countries. The walls are grey with a beautiful yet matrix-type pattern in white all over the place with a glossy finish. In the centre is an oval-shaped bathtub on smooth wooden flooring. You can see a big mirror with a wall-mount cupboard on one side of the walls with a tabletop washbasin. The usage of a simple placemat, light, and warm colour tones is a significant part of the Mediterranean bathroom interior design.
18. Square Bathroom Design:
A Square is a geometric shape that has an equal number of sides. If a room in your house, especially a bath area, is in this shape, then it is relatively easy and simple to assign places around. This is one of the best square bathroom designs you can find, where every corner of the site is used efficiently. A small area is partitioned with a sliding glass door for the shower. Outside is the space for the washbasin and a toilet area. The commode is a modern one with a light wooden cupboard on top. A marble-top washbasin with a cabinet to store towels is also available. A small and simple mirror on the background of the plastered white wall adds to the beautiful bathroom ideas list.
See More: Bathroom Mirror Cabinet Designs
19. Rectangular Bathroom Design:
Saving floor space becomes very important when you are considering rectangular bathroom designs. The shower in this design is towards the far end of the area with a sliding glass door. There are rods and hoods available to hold towels and robes. The outer area of the shower has two tabletop washbasins with sleek-looking cabinets underneath. The opposite side has a lavatory functioning with plant life beautifying the space to a large extent.
20. Hotel Bathroom Design:
Whenever you go on a trip or visit a new place, the pre-planned thing we do is book a hotel room. This is an example of a perfect hotel bathroom design that includes everything needed by the people who stay, along with stylish-looking décor. The bathroom is adjacent to the bedroom with a rock-like ceiling all along the walls. It gives the area a rustic feel with the sleek flooring with a small area segregated with a glass wall for a shower. There is a big circular mirror with a golden finish with lights on both sides. A wall-mount washbasin is a must-have in any wash area.
See More: Bathroom Vanity Ideas
21. Black Bathroom Design:
Black bathroom designs are a perfect way to create an intimate, sexy, and sleek environment for your bath area. An all-back approach not only elevates the look to a new level, but the ceramic bathtub in white is absolutely in contrast. The light ash-coloured tabletop with a sink on top has enough space to place a bamboo box to put clothes. There are three hanging lights on the black wooden walls to give enough whiting to the room. The other side of the space has panels of wood with see-through glass on top.
22. Colorful Bathroom Design:
Red is a colour that represents love and passion. This is one of the best examples of colourful bathroom ideas, where red is the predominant colour with the flooring and bathtub in white. There is a glass partition that separates the shower area and bathtub. Whereas wall tiles for the shower area are small squares in white without red, and the bathtub area has one side with small red tiles. Another wall is designed with hearts customised it. The stool and seater are red, whereas the placers are white with little red and white towels.
Read More: Bathroom Colour Designs
23. Pink Bathroom Idea:
Colour theory proclaims pink as an intimate colour, and this is the best example of the pink bathroom ideas that kickstart your day. With a combination of white in the mix, it adds to the classy look of the space. There is an in-built Jacuzzi at one end of the room with white tiles on each side. The backside of the wall has pink tiles with horizontal slabs across. There are two steps to get down from the bathtub, also in pink. The other side of the wall has a large square mirror with a stylish-looking washbasin. Choose this type of design if hot and pink is your thing.
24. Brown Bathroom Design:
Out of all the earthy colours, brown tends to represent a raw and rustic feel of nature, and this is a representation of brown bathroom ideas. The flooring and the majority of the walls are made out of dark-coloured wood. The wood complements the white-coloured bathtub, the lavatory, and the tabletop washbasin. There are large squared white tiles at the back of the toilet with rash-coloured veins in them. The whole décor is quite simple.
See More: Dressing Room Designs
25. Purple Bathroom Idea:
This is a stylish-looking purple bathroom idea that has a capsule-shaped bathtub that is placed on the small colourful mosaic tiles. There is a smooth carpet in pure purple to make it as smooth as possible. The walls are of the same colour, with a patterned design with a dark purple line at the back of the bathtub. Decorating the bath space with self-coloured decoration is the trend these days.
See More: Best Bathroom Suite Designs
The washroom is the place you start a fresh new day and end a tiring day will a warm bath. It would be best if you kept in mind the needs of all the family members, including the elders and kids. With the help of the best bathroom designs at hand presented in this article, you will be able to get a good idea of what you need in your bath space. Do let us know how our design suggestions have helped you so that we can assist you more!


