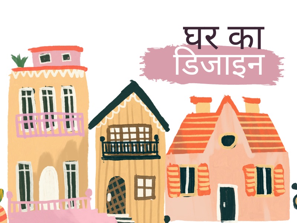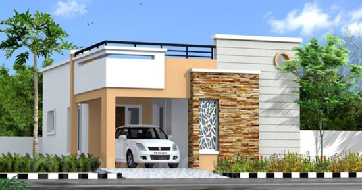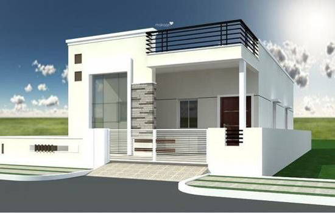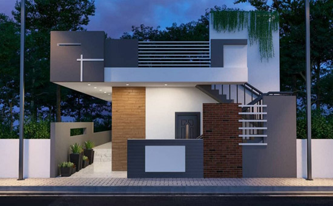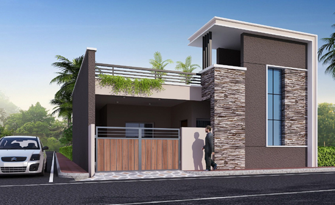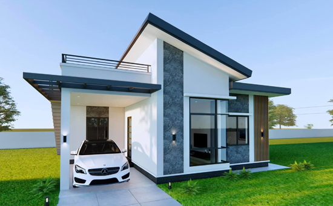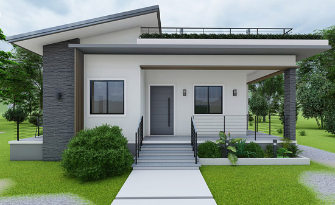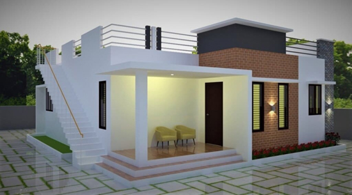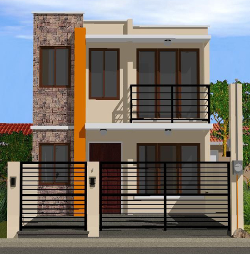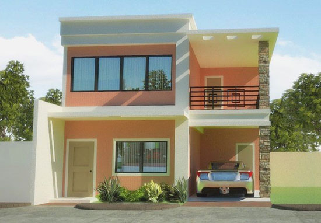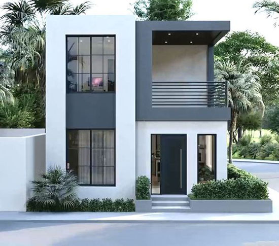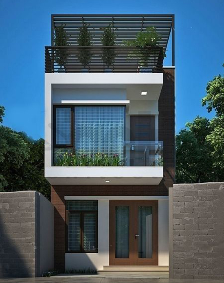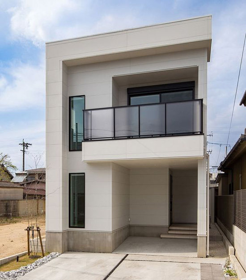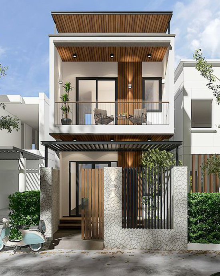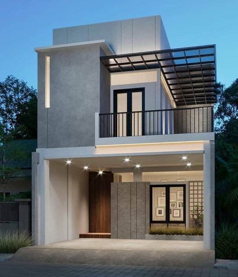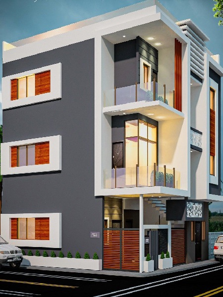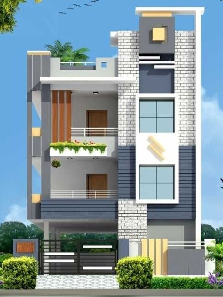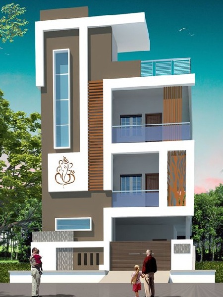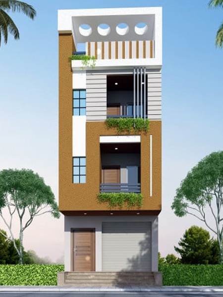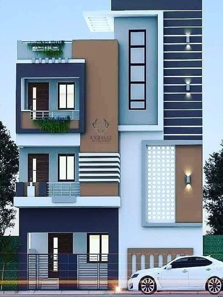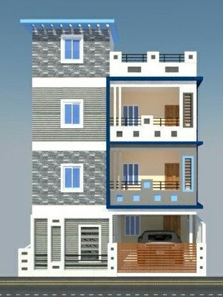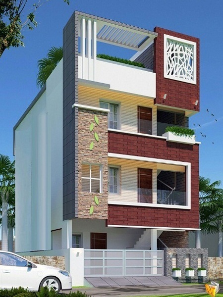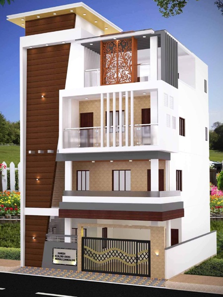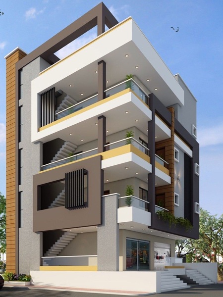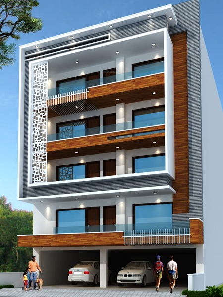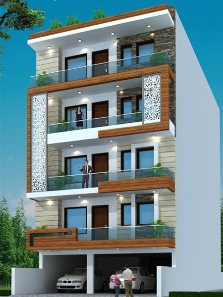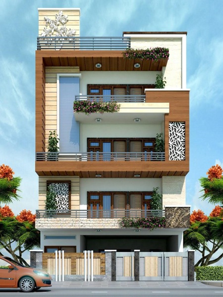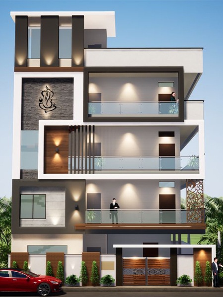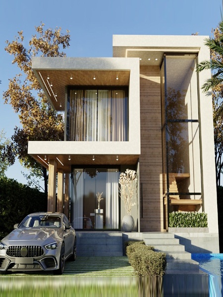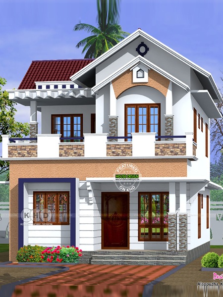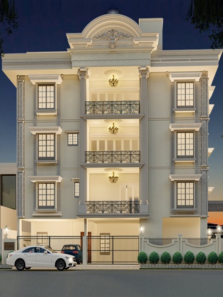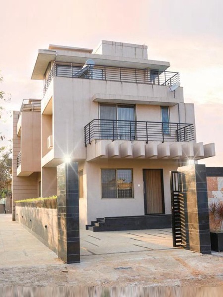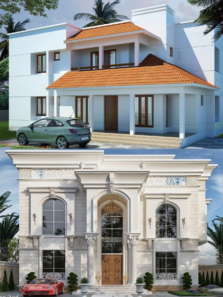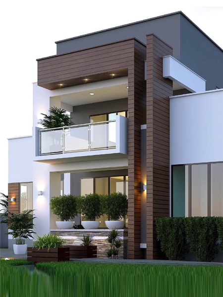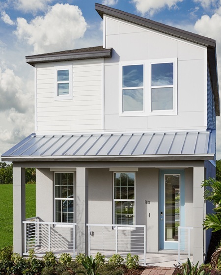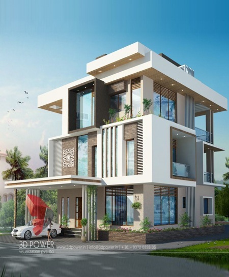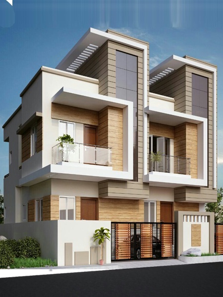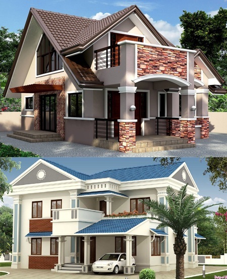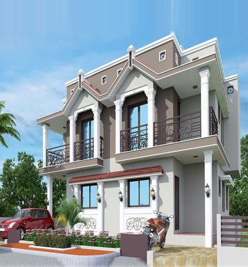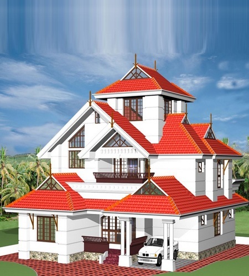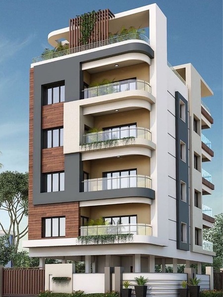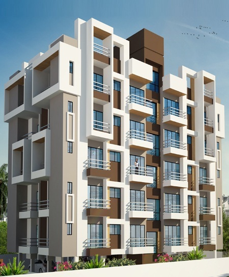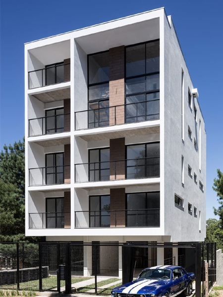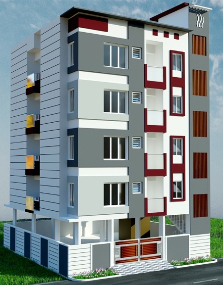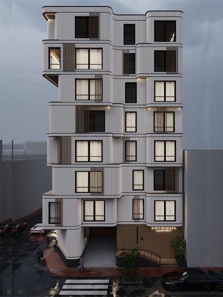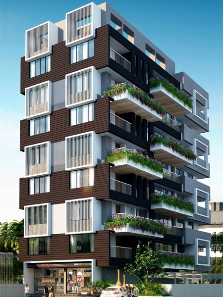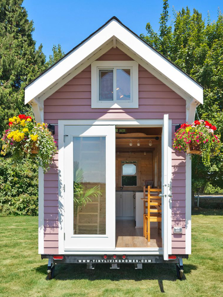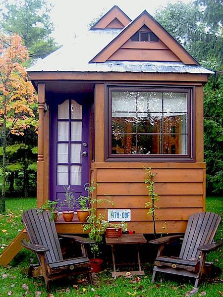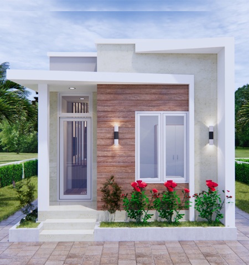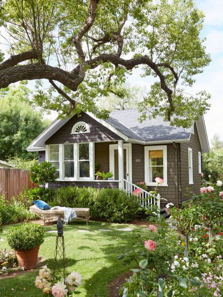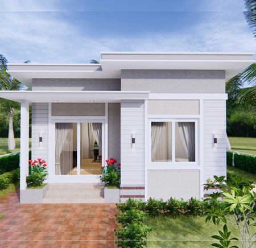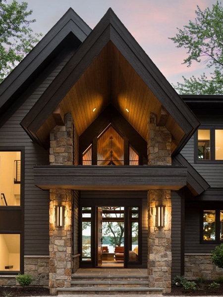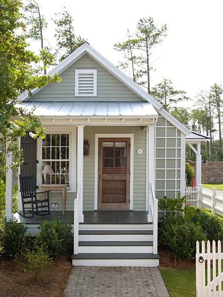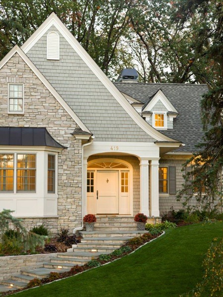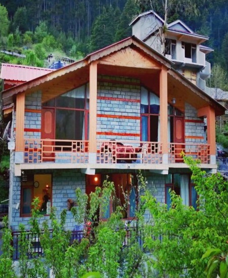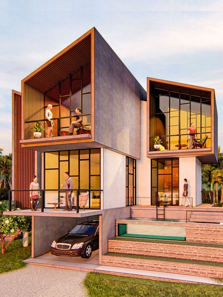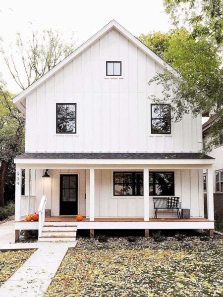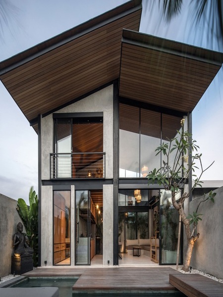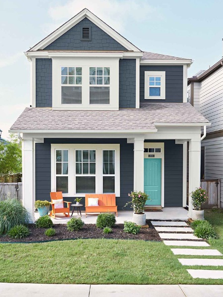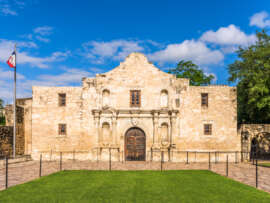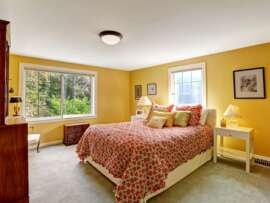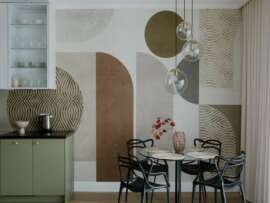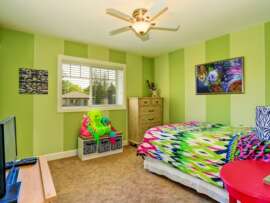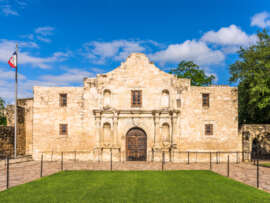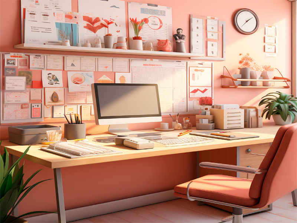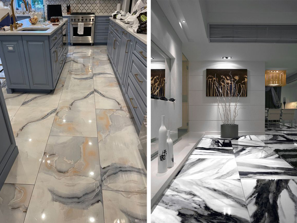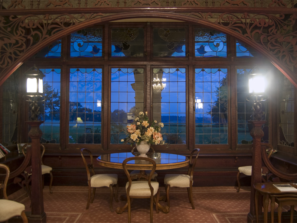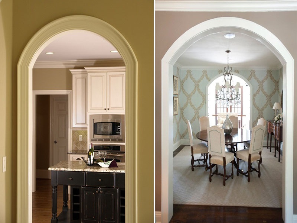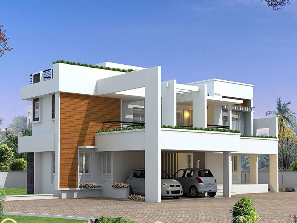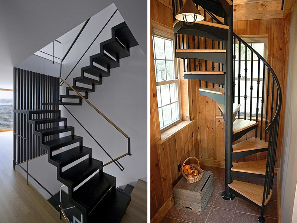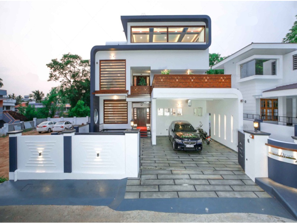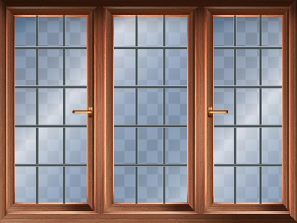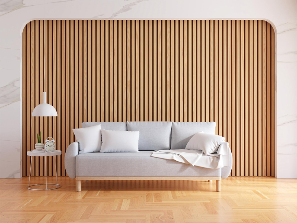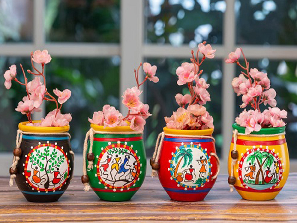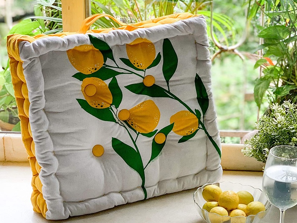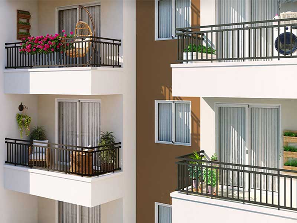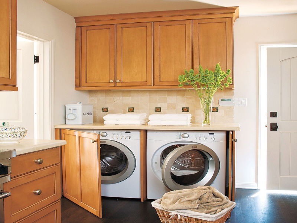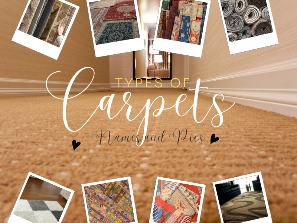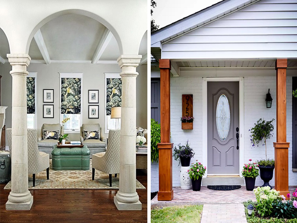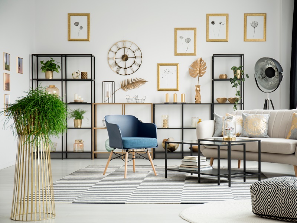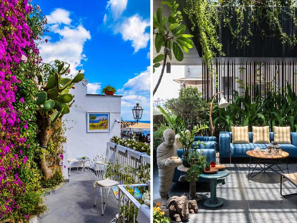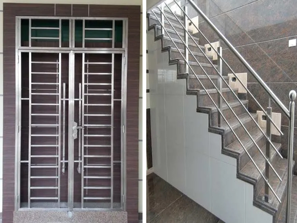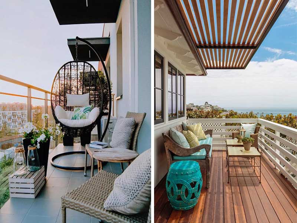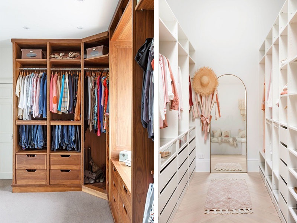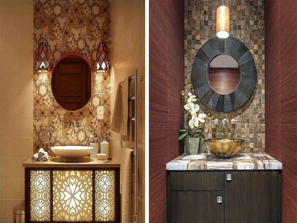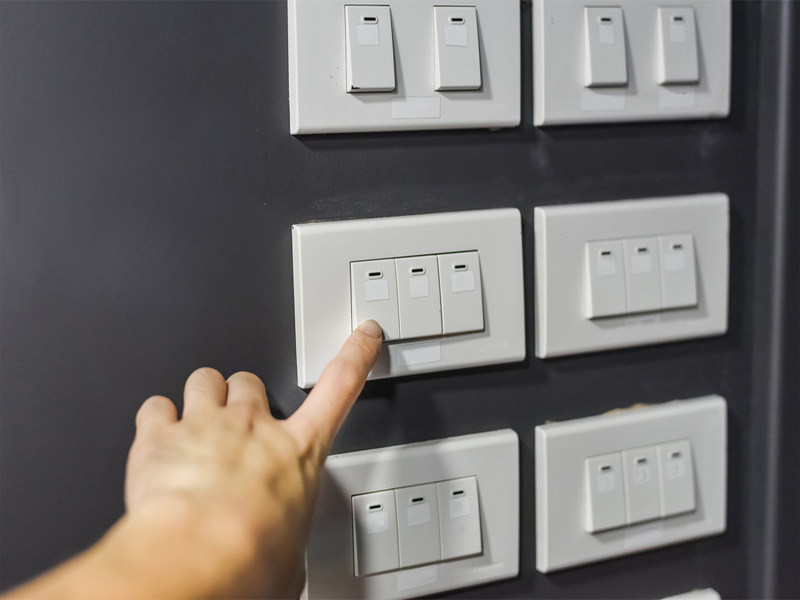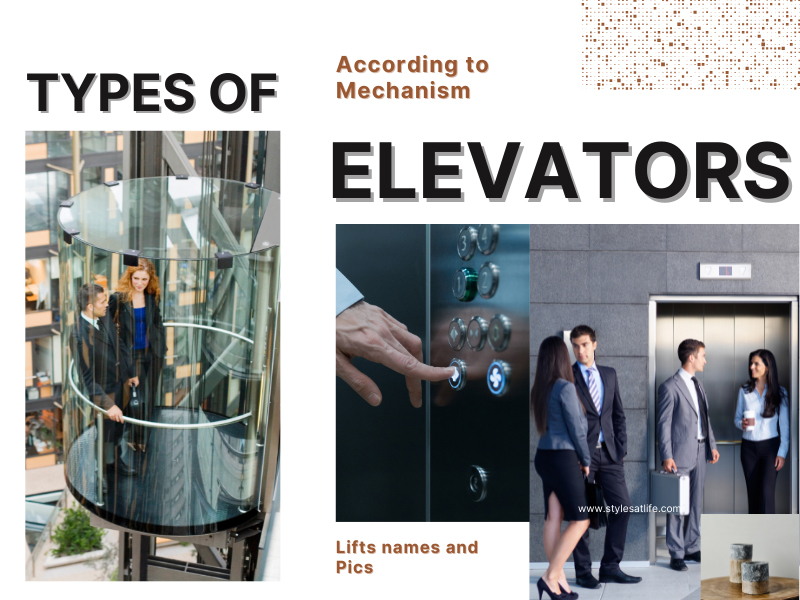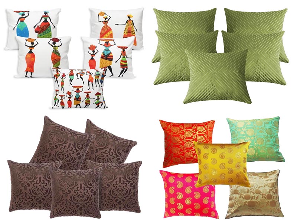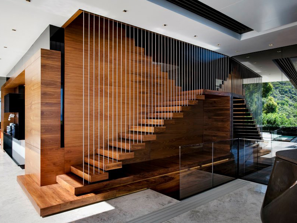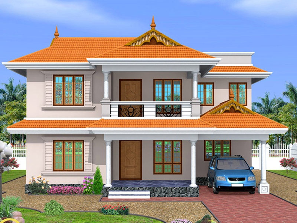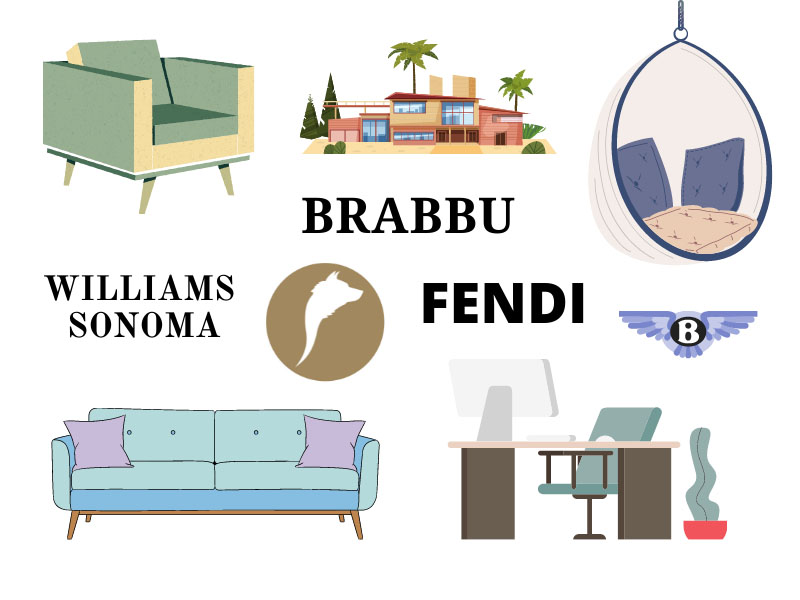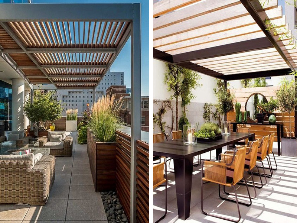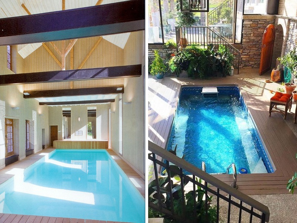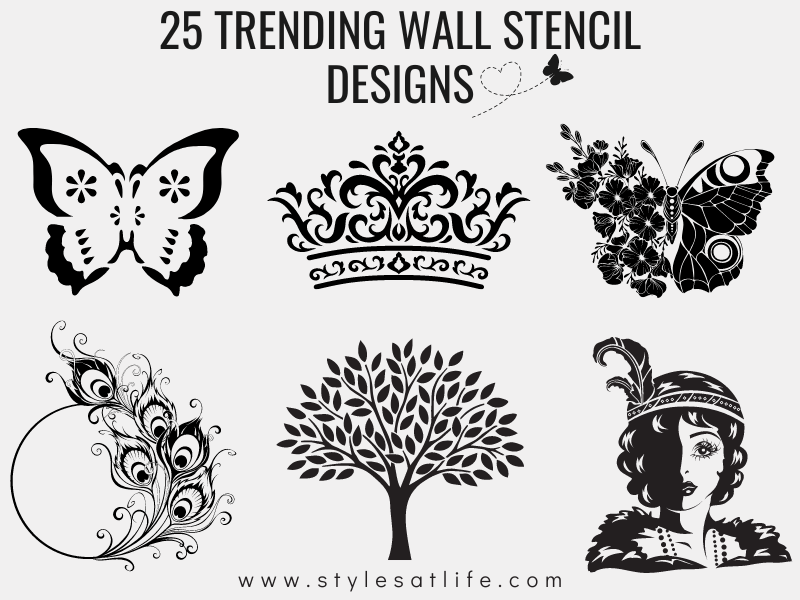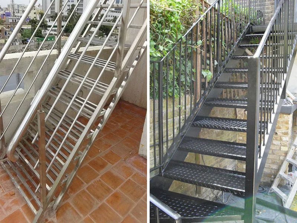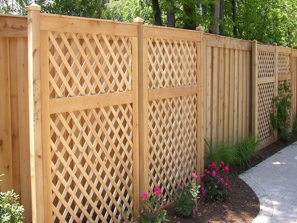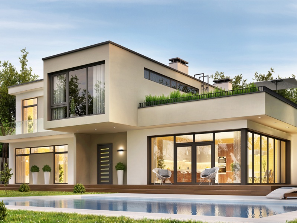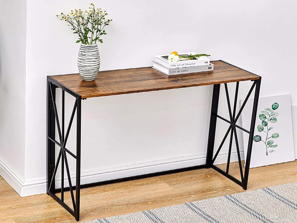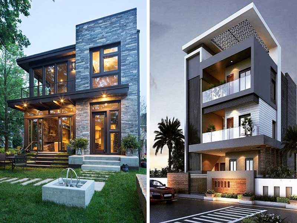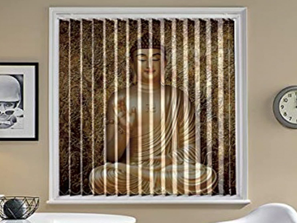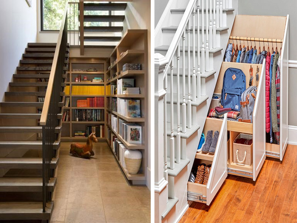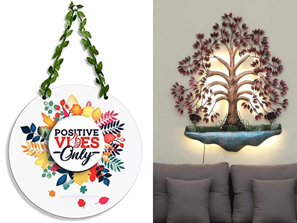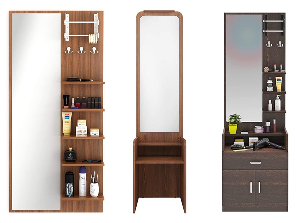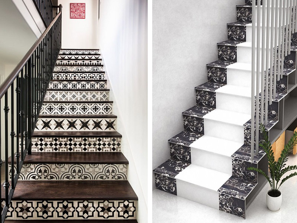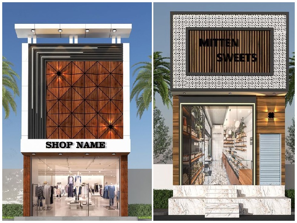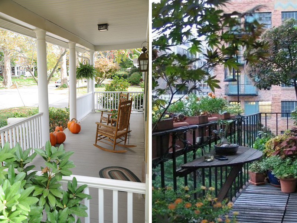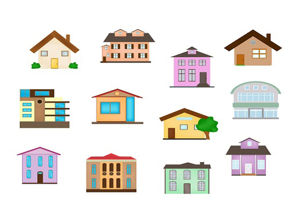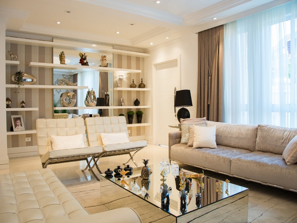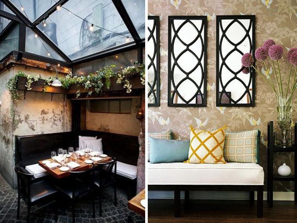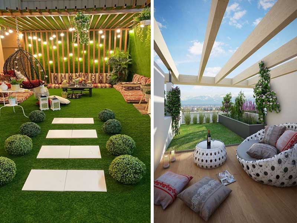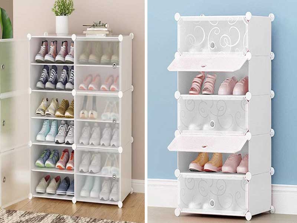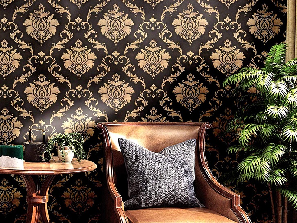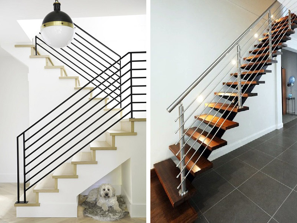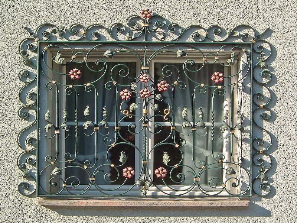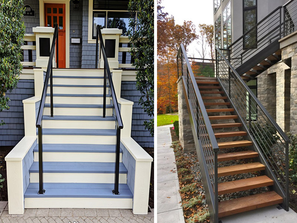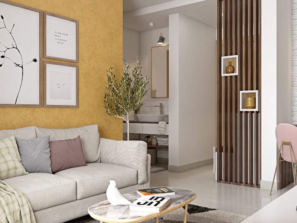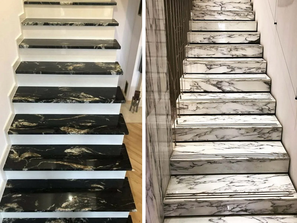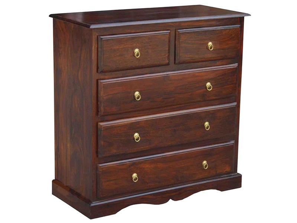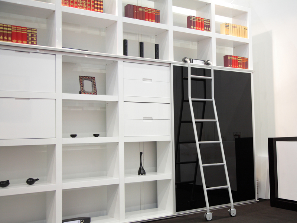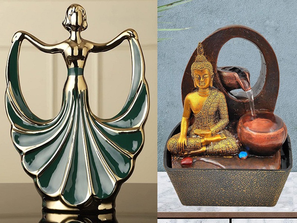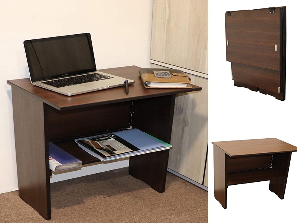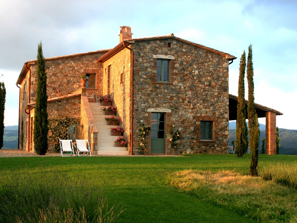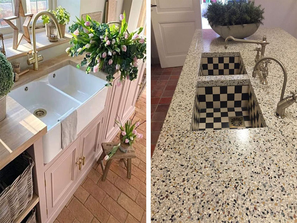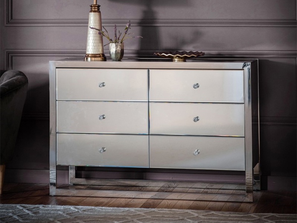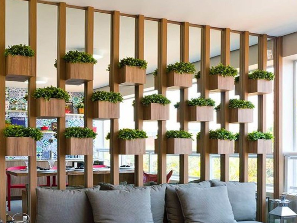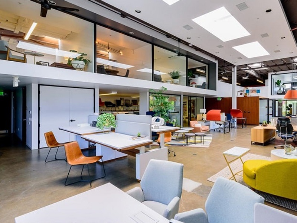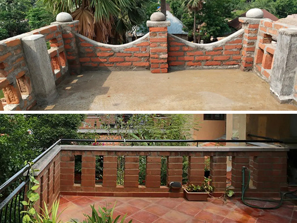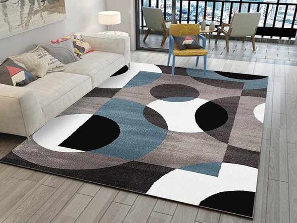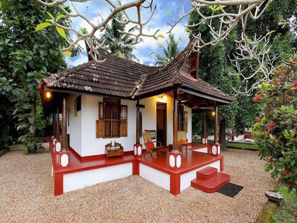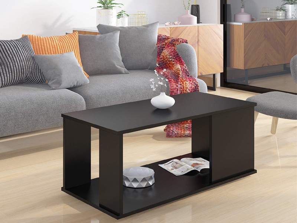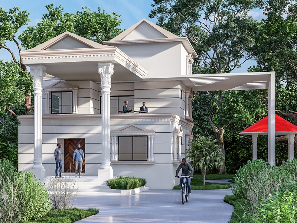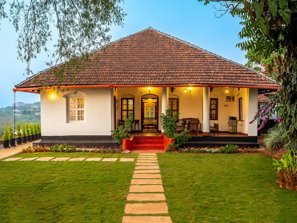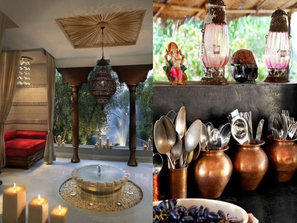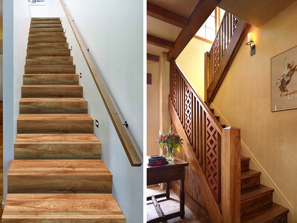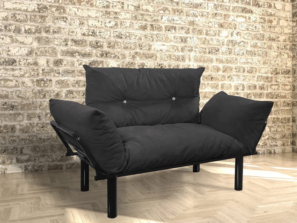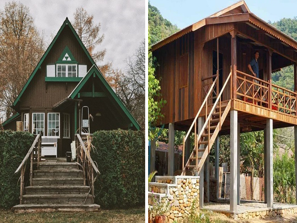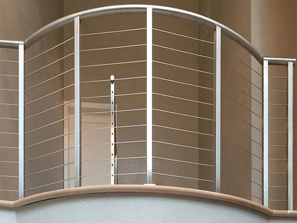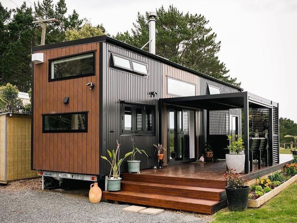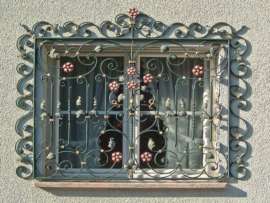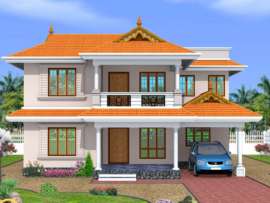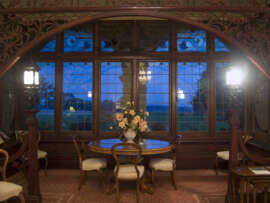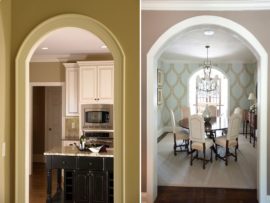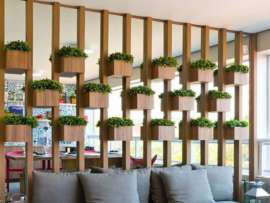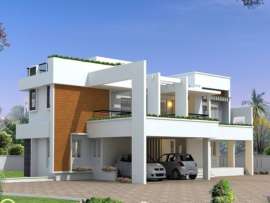It’s fair to say that every person who builds a new ghar does so with their own unique set of goals and aspirations in mind. Ghar ka design, or house design, is a difficult and time-consuming process because it is the first step in turning your dream house into a real one. One can simply buy a house from a large-scale homebuilder, but some people go through all the trouble of building it themselves. Everyone’s reason can be different. Some of them are trying to provide a happy and secure ghar for their kids. Still others may want to build a house just so they can sell it for a profit.
50 Naya Makan Ka Front Designs 2024:(बंगला & विला)
Let us go over the various ghar ke designs that you should consider if you are about to build a house.
1. Ek Manzil Ghar Ka Designs:
There is a wide variety of layouts available for 2 and 3-bedroom houses on a single floor. One of the greatest benefits of a single-story home is the ease of access it provides to people of all ages and abilities, especially those with mobility issues or young children. Each inch of floor space is utilized to its fullest potential. Depending on the preferences of the potential homeowners, the plans can range from simple concepts to sophisticated designs for houses and high-end apartments. Sitting area, living room, dinner area, 2-3 bedrooms with either attached or common bathrooms, kitchen, and work area are some of the spaces one can choose to get for a single-floor ghar depending on the land area, family size, and their needs.
2. Ghar Ke Designs with 2 Manzil:
In India, double-floor ghar ke designs are common. Having a two-story home is desirable because it not only looks impressive but also serves practical purposes. Having two floors allows you to better organize your space by placing different types of rooms on each level. A duplex home is ideal for those who want a quiet place to relax and a more open layout for entertaining guests. You can dedicate the ground floor to a living room with calming décor, a kitchen, a chic and cozy dining area, and a spacious guest room. The upper floor of a 2-story house layout is dedicated to bedrooms. To give your ghar a modern look, keep the foyer simple and use a modern color scheme. You can also add traditional touches like Moroccan tiles and colorful wallpaper.
3. Three Manzil Makan ke Designs:
Triple-story houses are common in joint families. They can either have independent floors similar to the apartments and flats, or they can be in a triplex form with all the floors making one common house. For independent floor plans, each floor must have bedrooms, a living area, a kitchen, and attached or common bathrooms. The number and size of the rooms can vary based on the land area and the needs of the houseowners. Each floor of a triplex, or three-story house, can be assigned a specific space. For example, the ground floor can be used as a living and dining area. You can add a guest room to it as well. The first floor can be used as a bedroom space, and the upper floor can serve as a work area or a kid’s play area if you have kids.
Read On: Lifts and Elevators for the Home
4. Four Floor Ghar ke Designs:
A four-storey building can be designed into a very luxurious home. A four-storey home works best for a big family. The house can be designed to feature a garage for one car on the ground floor in addition to a living room, bathroom, kitchen, dining room, and interior garden. The second floor can feature multiple bedrooms, with the master bedroom being the highlight, and a shared bathroom, while the third and fourth floors can each feature their own living room, kitchen, dining room, bedrooms, and game room or home office depending on the needs of the homeowners. Some homeowners even convert the ground floor into an office or business store to make better use of their space.
5. Villas Ke Designs:
A villa is a standalone house with a yard or veranda. Villas typically have a fixed architectural plan; additional floors can be added to villas with permission from the appropriate authorities. These are typically located in areas with other villas. Similar houses or villas in the same neighborhood foster the sense of togetherness or community that apartment buildings have while also providing the privacy that bungalows promise. Villas are expertly designed and are surrounded on all sides by lush greenery. Terrace gardens and front and back lawns complement the beauty of the villas. Villas are very spacious and provide enough space for having a lawn, garage, and multiple bedrooms with attached and common bathrooms. You can get a spacious kitchen and dining area designed to make your villa look bigger and better.
6. Bungalows Ke Designs:
The bungalows are small homes with open floor plans, large front porches, and lots of windows. The bungalows are generally small, easy to maintain, and they provide residents with a significant amount of privacy. They can be designed in a variety of designs and styles. The bungalow, which has two bedrooms, two living rooms, one dining hall, two bathrooms, and a store, is ideal for a small family. A bungalow-style design with lawns on either side and an elevated entrance will captivate you at first sight. The simple bungalow ka design, built amid lush greenery, provides an ideal escape from the hustle and bustle of city life. Bungalows are easy to build anywhere in the country because they are made of simple but durable materials and have a sloped roof and an elevated entrance.
7. Apartments and Flats Ke Designs:
People from big cities understand this better than anyone else: that apartments are so small in area that they feel cluttered and dark. The best thing you can do with a small space is to make it appear larger. An all-white modern apartment with textured fabrics and minimal clutter is one of the most popular apartment ka designs. Attached bathrooms and an open kitchen make the apartment less cluttered and more spacious. Since people living in apartments do not have their own roof, they can transform the balcony area into a chic and cozy sitting space. Even though space is a major issue when it comes to living in apartments, you also enjoy a great deal of facilities provided by the apartment owners, such as a common play area, a swimming pool, etc.
8. Small House Designs:
One-bedroom small houses are a popular choice for singles and young families, but they don’t have to be a boring, uninspiring place. In spite of the smaller amount of space available, small house designs provide a captivating street presence and are designed to accommodate the requirements of modern homeowners. Make effective use of the vertical space. Not only do high ceilings in a small home allow for a lot of natural light to enter, which makes the area appear larger, but they also make it possible to add a loft, which provides additional living space. Keep an open floor plan. In the design of a small house, walls should be kept to a minimum, as they are the enemy. Make the most of your outdoor space by installing a large wrap-around porch that connects the interior to the exterior of your home.
9. Cottage Ke Designs:
Cottage ghar ke designs are no longer solely associated with villages; instead, they are multifaceted, modern, and extremely varied in style and construction. Today’s cottage homes are frequently designed as a summer or secondary residence, ideal for waterfront or mountain living. The exteriors of cottage house plans should be lovely and detailed. Cottages can be designed to include large, open front porches where homeowners can relax on long summer afternoons. When dealing with limited property lot space, overhead lofts and lower-level basement foundations can provide that extra expansion space that is so often required. Also, include charming features like pitched, varied roofs, small windows and dormers on the second floor, and stone exterior details without losing the essence of cottage house designs.
10. Farm House Ke Designs:
Farmhouses provide us with a sense of peace and joy that city life does not. A modern farmhouse ka design is an excellent blend of modern and traditional details. The exterior of a simple farmhouse design can be enhanced by an accent wall. If you want to add a floral and colorful touch to your surroundings, you can use flower pots to create a cozy entrance. The large windows with wooden frames can give a luxurious look to the farmhouse living room. An indoor fireplace made of reclaimed materials can act as the main highlight. You can add velvet sofas and a vintage coffee table to add a touch of old-world charm. A modern farmhouse design features soft colors, cozy rugs, and wooden accents throughout.
Designing a new home gives every homeowner an opportunity to expand their horizons and give voice to their deepest desires. As a result of the boom in the real estate market, home buyers have been frantically searching for simple ghar ka design ideas. So, we’ve put together some beautiful ghar ka design ideas above to help you decide between apartments, villas, bungalows, or simple houses. So, get started and make a statement with these house design ideas.


