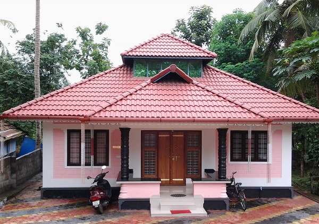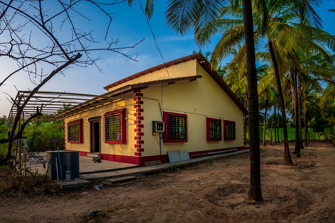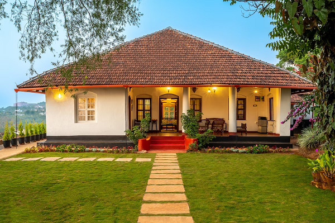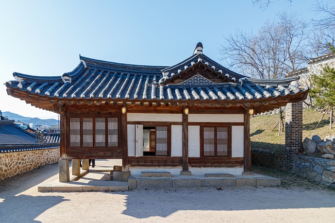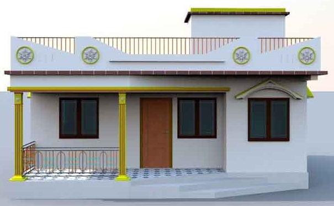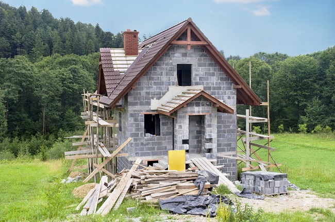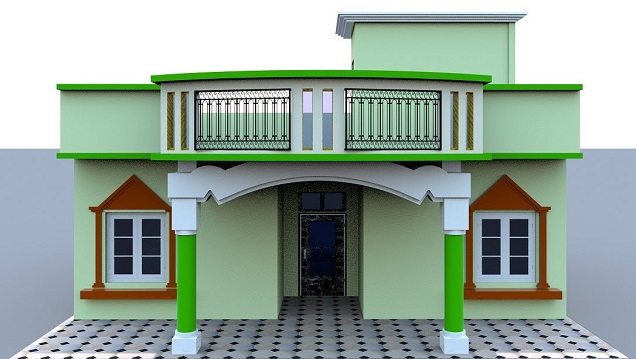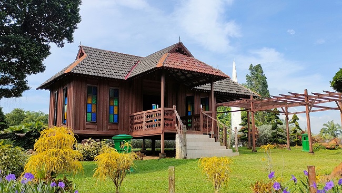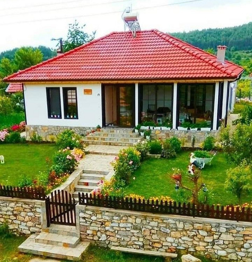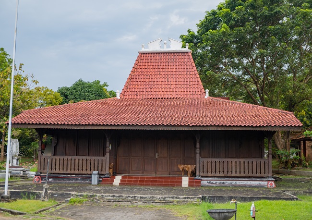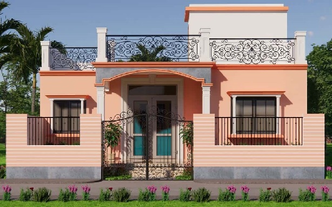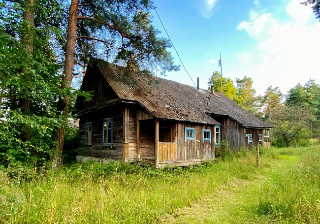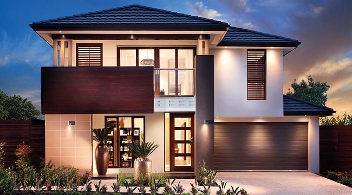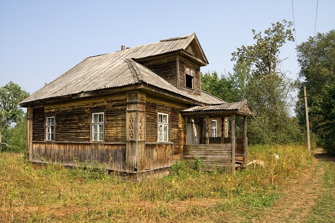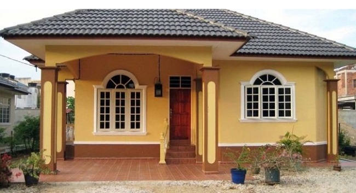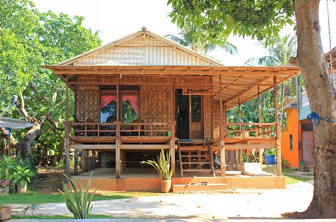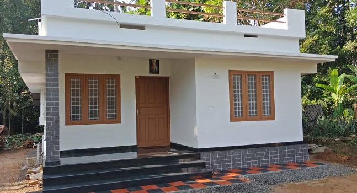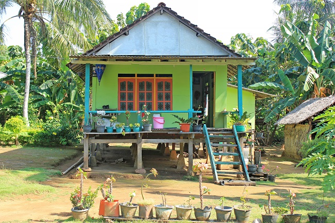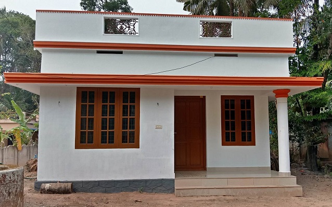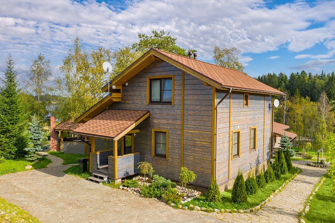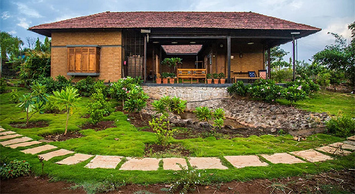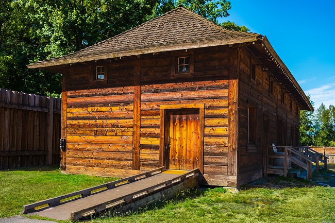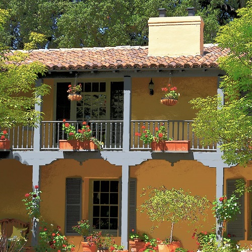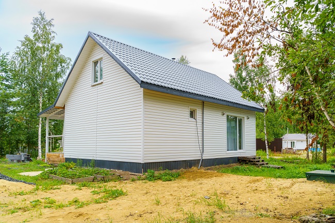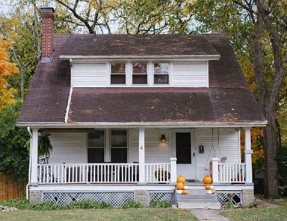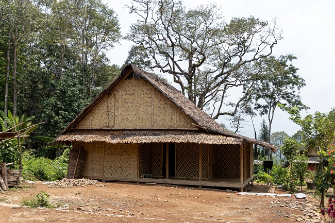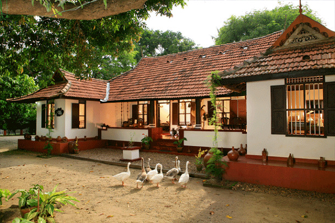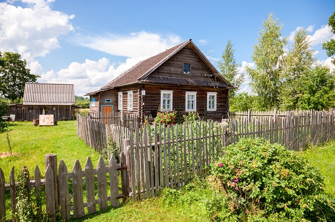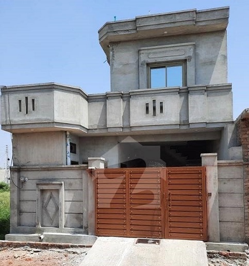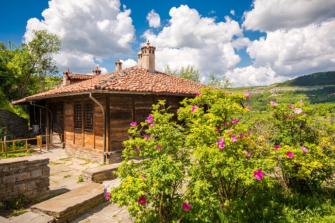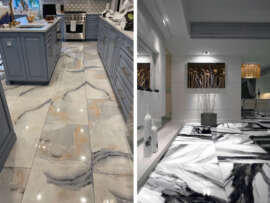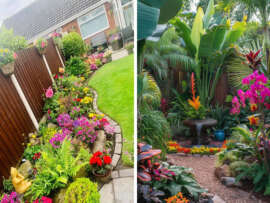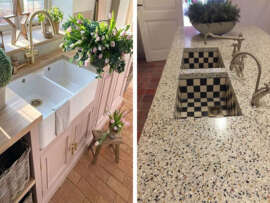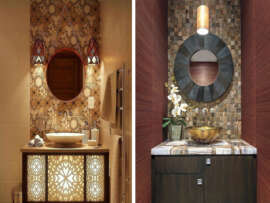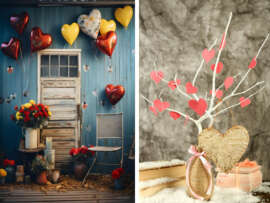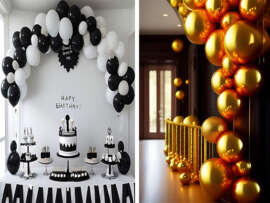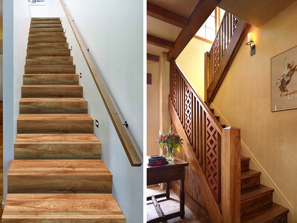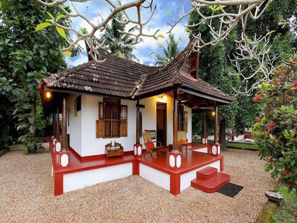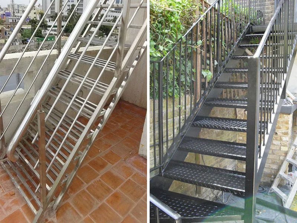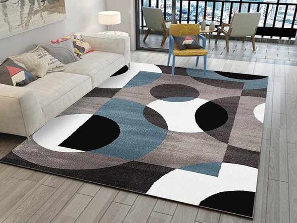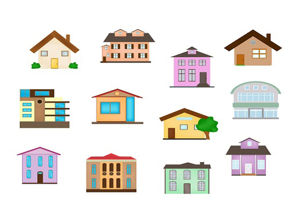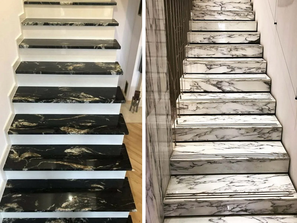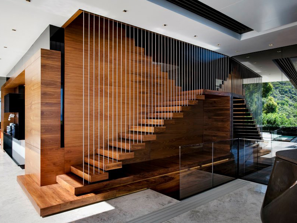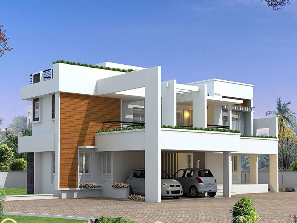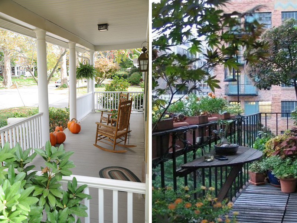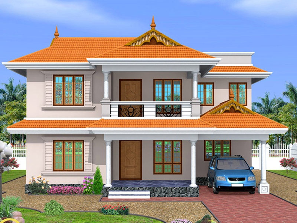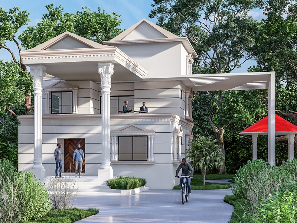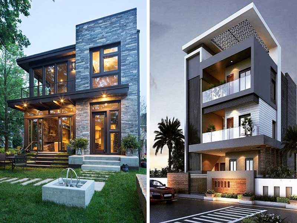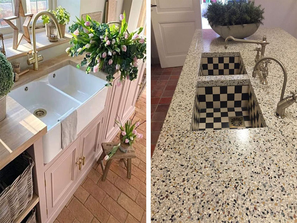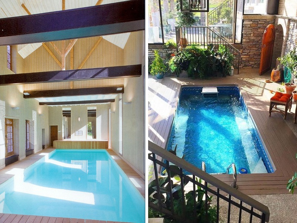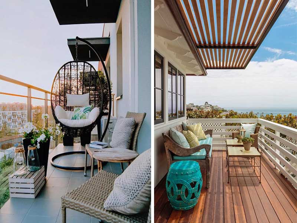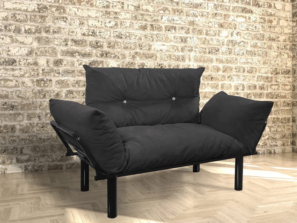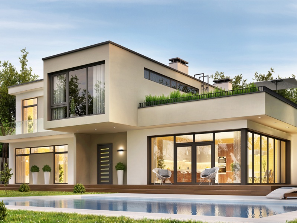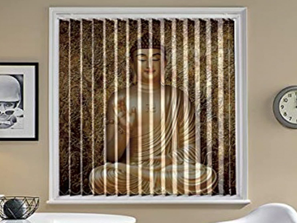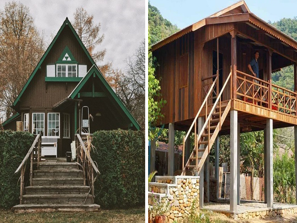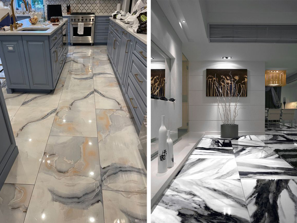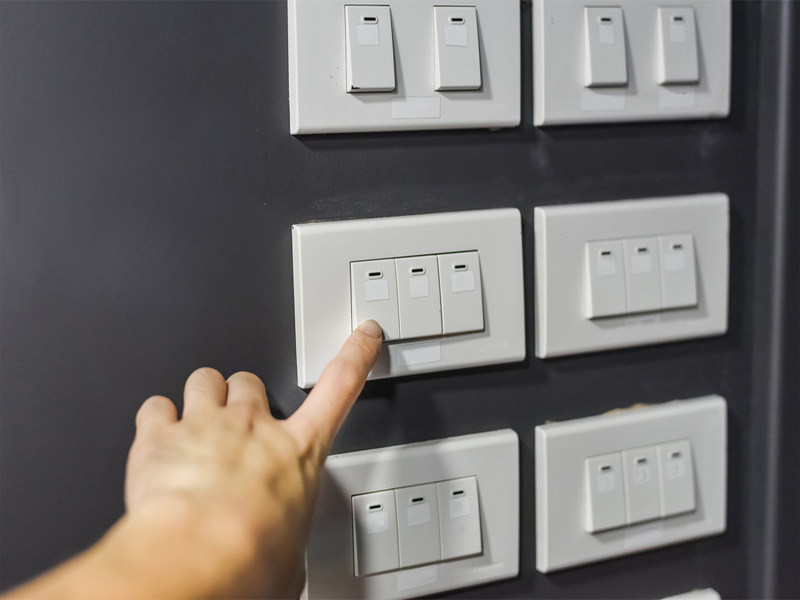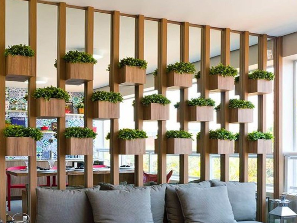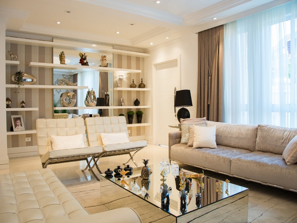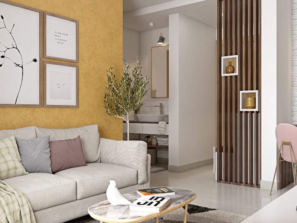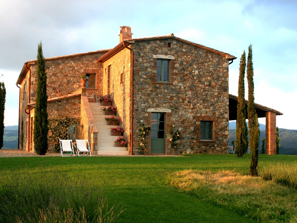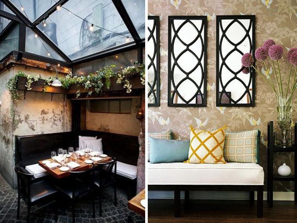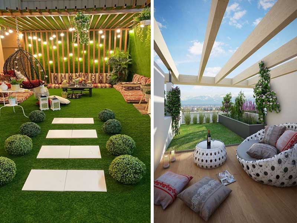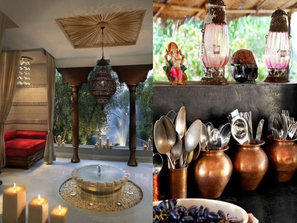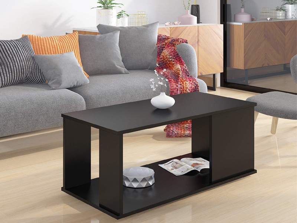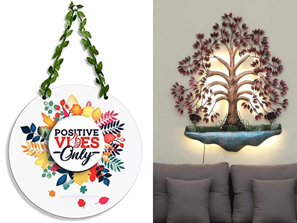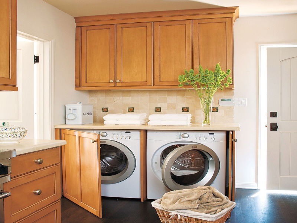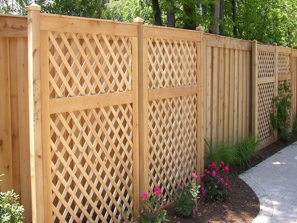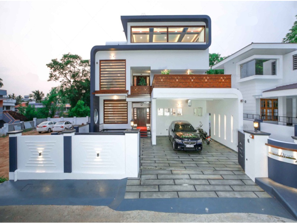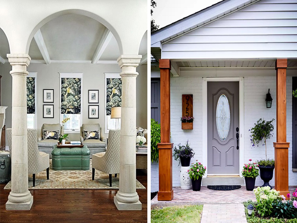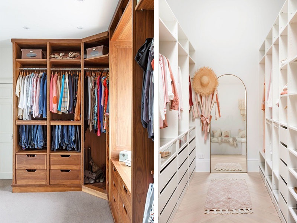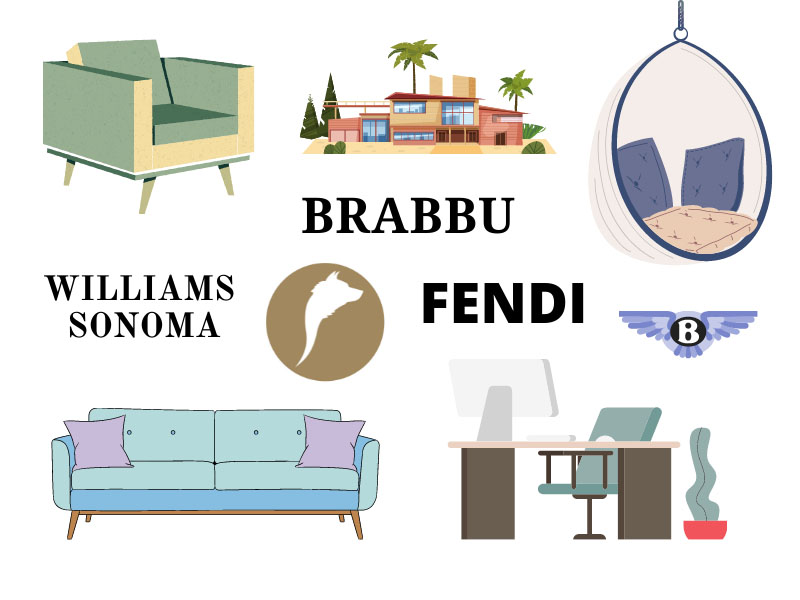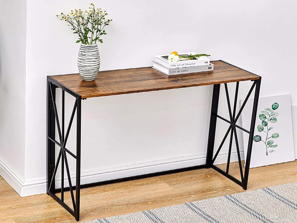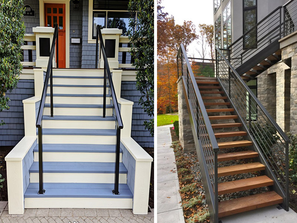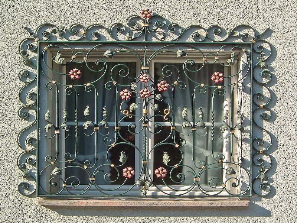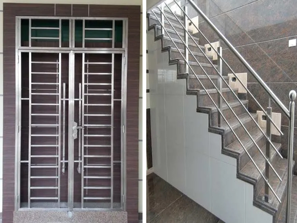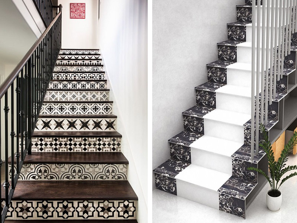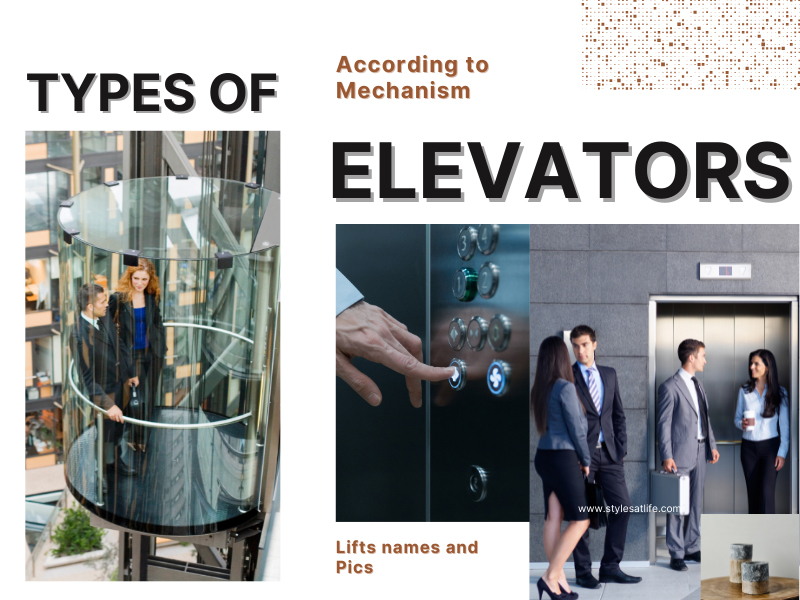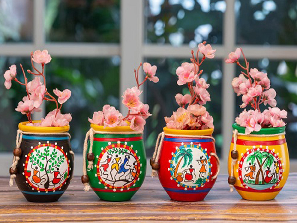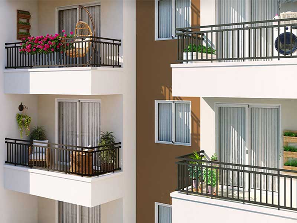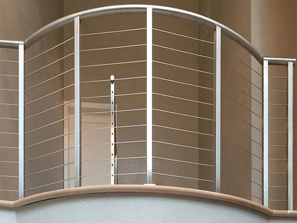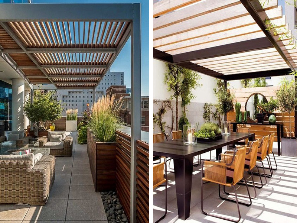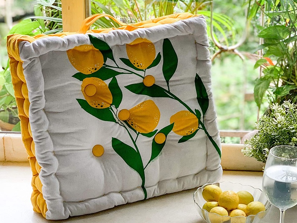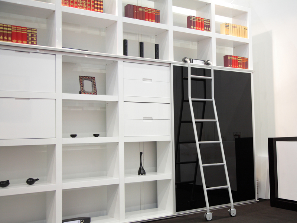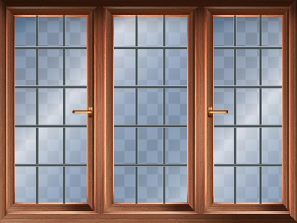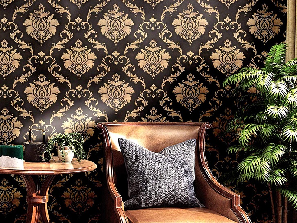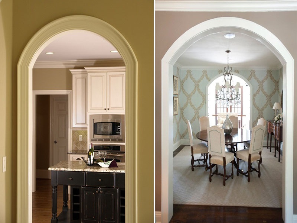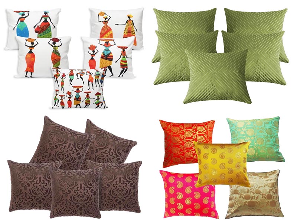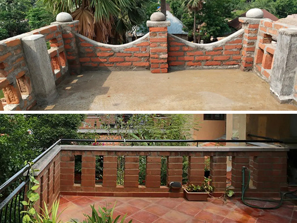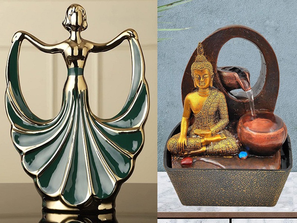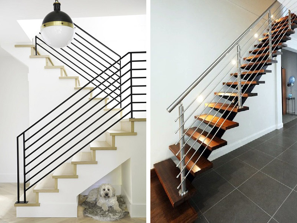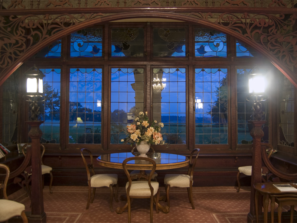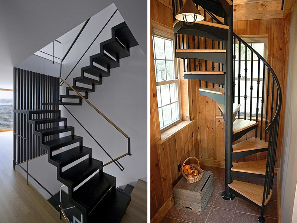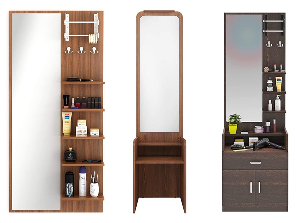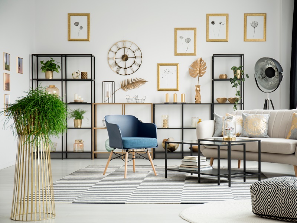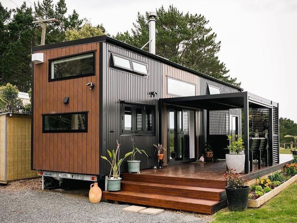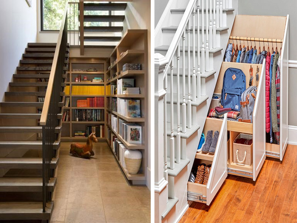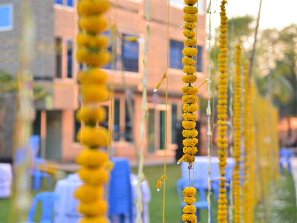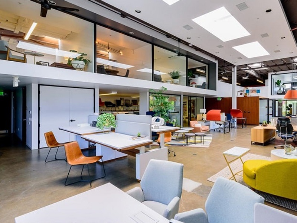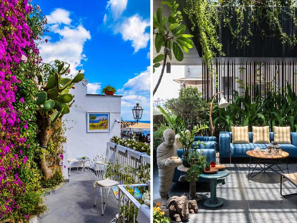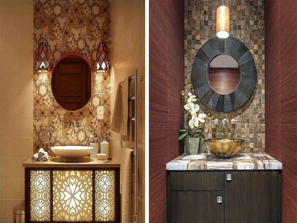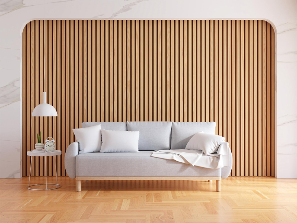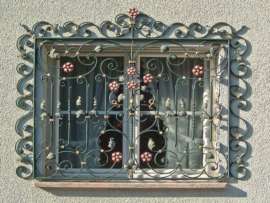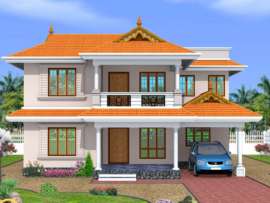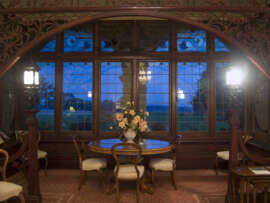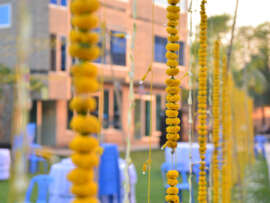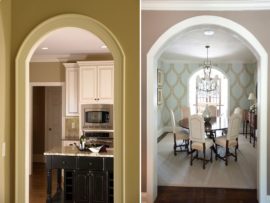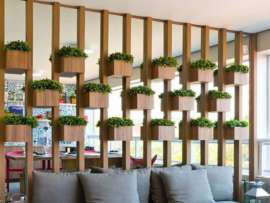Village houses are more than just structures; they reflect the community, history, and cultural heritage. With their unique architectural styles and rustic charm, village house designs hold a special place in our hearts. These designs showcase the ingenuity and resourcefulness of the communities that built them, incorporating local materials and traditional construction techniques. From thatched roofs to mud walls, village houses exude a sense of warmth and simplicity that is hard to replicate. In this article, we will explore the beauty and richness of village house designs, celebrating their timeless appeal and their connection to our roots.
Traditional and Beautiful Village House Design Ideas 2024:
Elevate your living with these simple village house design ideas that exude rustic beauty and modern allure.
1. Beautiful House Design In Village:
This budget-friendly yet functional living design unveils an 800-square-foot, 3-bedroom home design. It embodies the essence of affordability without compromising on comfort. The façade boasts clean lines and a simple layout blends modern aesthetics and traditional influences. The central entrance is the gateway to a functional interior that maximizes every square foot. t stands as a reminder of the beauty in optimizing limited space, creating a comfortable haven that caters to the needs of a small family.
2. Old Village House Design:
This tranquil oasis unveils a cottage surrounded by nature’s beauty. Nestled amidst lush greenery, the cabin exudes a rustic charm that harmonizes with the natural environment. The wooden façade and shingled roof create a sense of cosiness and comfort. Large windows welcome abundant natural light and provide unobstructed vistas of the scenery. It also offers an outdoor seating area to bask in the sun and enjoy the intriguing surroundings. The scene invites you to explore a charming cabin, promising a rejuvenating getaway.
3. Village House Single Floor Home Front Design:
This pastoral allure unveils a village-style homefront elevation. It transports you to a realm where architectural nostalgia entwines contemporary design, presenting a single-floor dwelling. Its modest façade and single-story design connect with the past, evoking nostalgia and warmth. The carefully chosen colour palette and earthy tones blend with the environment, creating a home that feels like an extension of the landscape. It is a homage to traditional aesthetics, embracing simpler times while accommodating modern living needs.
4. Normal Village House Design:
This delightful house is a single-story abode with a captivating green exterior, radiating a connection with nature. The colour echoes the beauty of the outdoors. Flanked by two symmetrically placed windows, the door serves as the heart of the design, offering a warm welcome to everyone. Above, a mesmerizing balcony stretches, inviting residents to bask in the open air and take in the beauty of their surroundings. It is a reminder of the beauty in simplicity and the joy of spaces designed for both function and aesthetics.
5. Small Village House Design:
This tiny house welcomes you to explore a single-story dwelling that encapsulates modernity and efficiency. The façade boasts a sleek and uncluttered design. The neutral colour palette adds sophistication, allowing the architectural elements to shine without distraction. The carefully thought-out landscaping embarks greenery, creating a connection with nature that softens the contemporary lines. It indicates the beauty in unpretentious design, where every element serves a purpose and contributes to the overall harmony.
See More: Modern Assam Type House Designs
6. Single Floor House Design In Village:
This picturesque home design boasts finesse and charm, transporting you to a realm where class meets modern comfort. A central entrance graces the front, framed by intricate pillars and ornate balcony railing that add grandeur. The iron doorway is flanked by symmetrically placed windows, allowing a well-appointed interior and bringing natural light into the space. The peach exterior stands as a canvas for the exquisite architectural details that adorn the façade, creating a sense of refinement and sophistication.
7. Modern 2 Floor House Design In Village:
This double-story house incorporates wooden accents and neutral hues. The wooden touch on the exterior façade adds warmth and character, contrasting beautifully with the neutral colour palette that envelops the house. Large glass windows allow abundant natural light to flood the interior. The roof tiles add texture to the overall look, enhancing the house’s architectural charm. The home is nestled in its natural environment, surrounded by small plants, creating a melodic connection between architecture and nature.
8. Simple House Design In Village:
This rural tranquillity invites you to a simple dwelling that captures traditional architecture. The façade boasts a classic layout with a gabled roof, adding authenticity to the design. The yellow palette complements the surroundings, blending easily with the natural landscape. A central entrance is a focal point framed by symmetrically placed windows that bring abundant natural light into the interior. The charm of this tiny home pays homage to its heritage while offering a comfortable and inviting space for modern living.
9. 2 Room House Design In Village:
The scene unveils a 702-square-foot, 2-bedroom single-floor house design that captures the essence of affordable living without compromising style. The uncluttered layout reflects a modern aesthetic, while the compact size adds to the cosiness and comfort of the place. A central entrance draws attention, and the placement of windows creates openness. The brick-structured pillar and balcony cum terrace encapsulate the essence of intelligent living within limited space. It stands as a reminder of the beauty in simplicity.
10. 3 Room House Design In Village:
The 882-square-foot, 3-bedroom home design perfectly balances budget-conscious living and inviting appeal. The well-proportioned layout creates visual harmony, while the soft colour palette exhibits understated sophistication. A central entrance beckons you to discover the interior, while the placement of windows ensures an influx of natural light. The layout makes the most of the available space and is a testament to the art of blending modern sensibilities with functional living.
See More: Latest Kerala House Designs
11. Design of Farm Houses In Indian Villages:
The scene exhibits a farmhouse that beckons you to embrace the tranquillity of country living amidst nature’s embrace. The exterior, with its wooden texture and classic roof, invites cosiness. At the same time, the pitched roofline pays homage to traditional architectural elements. An outside seating area with potted plants offers a peaceful retreat, while a stone pathway meanders through the verdant landscape. It encapsulates the essence of country living, where simplicity and nature converge to create an idyllic haven.
12. Village House Balcony Design:
The design boasts urban greenery that invites you to explore an ingenious way of hanging plants that add nature’s beauty to the cityscape. The balcony becomes a canvas of botanical artistry as vibrant green plants are suspended in a delicate dance from the ceiling. The balcony’s railing provides a resting spot for additional potted plants, creating layers of greenery that contribute to the ambience. Each plant finds its place within the arrangement, contributing to a sense of balance and aesthetics.
13. Village House Front Design:
This tiny house is cocooned amidst nature’s embrace and blends rustic charm with modern comfort. It boasts a classic gable roof in a warm brown hue, creating a lasting elegance. Large glass windows are portals to the exterior beauty and the interior warmth. A pathway woven through the garden leads to the entrance, guiding you into the heart of this tranquil sanctuary. A white exterior envelops the structure, imparting a clean and fresh look, encapsulating the quintessence of peaceful living in harmony with nature.
14. Farmhouse Design In Village:
This charming small house is reminiscent of a bygone era’s grace and allure. It exudes a hut-like pattern that evokes traditional simplicity. The thatched roof implicates a countryside haven, creating an immediate connection to the rhythms of rural life. Multiple windows grace the façade, each a portal to the outside world and a testament to the house’s relationship with its surroundings. The scene transports you to a world where architectural elegance meets rustic charm, where every detail speaks of timeless beauty.
15. Village House Parapet Design:
This architectural marvel reveals a trendy residential masterpiece. Clean lines and a customised colour palette will create a sleek sophistication. The use of glass panels adds transparency that invites the outside world in. A symmetrical composition draws the eye to the entrance, where a grand doorway welcomes with a motive of invitation. The arrangement of windows and balconies adds dynamism to the facade, creating a captivating visual. It exhibits a luxurious home that blends modern design with timeless elegance.
In 2024, Indian village house designs embrace a harmonious blend of tradition and innovation. These architectural ideas beautifully combine cultural aesthetics with modern functionality. From eco-friendly materials to space-efficient layouts, these designs reflect the evolving needs of rural living. Embracing local craftsmanship and sustainable practices, Indian villages are witnessing a transformation that respects heritage while embracing progress. As we enter a future where comfort meets tradition, these village house designs stand as a testament to India’s rich heritage and promising tomorrow.
Frequently Asked Questions:
Q: What are some common features of village house designs?
A: Village house designs often incorporate locally available materials such as wood, stone, mud, and thatch. They typically have a compact layout with multiple rooms connected by a central courtyard. These houses may feature sloping roofs to withstand heavy rainfall, small windows for ventilation, and verandas or balconies that embrace outdoor living.
Q: Are village house designs sustainable?
A: Yes, village house designs prioritize sustainability in various ways. The use of local materials reduces the carbon footprint associated with transportation. Additionally, their design often aligns with passive cooling and heating principles to minimize energy consumption. Traditional construction techniques, such as mud walls, offer natural insulation. These sustainable elements benefit the environment and contribute to comfortable living conditions.
Q: How do village house designs reflect the local culture?
A: Village house designs are deeply intertwined with the local culture and traditions. They often incorporate architectural elements specific to the region, reflecting unique cultural aesthetics and practices. For example, houses in coastal villages might have raised platforms to protect against flooding, while hillside village houses may have sloping roofs to withstand heavy snowfall. Village houses’ layout and interior design often showcase local craftsmanship and artistry, preserving the community’s cultural identity.


