Building a dream home is an exciting endeavor, and choosing the right house plan is a crucial step in the process. In modern architecture, A-frame house plans have gained immense popularity due to their versatility, cost-effectiveness, and energy efficiency. In this comprehensive guide, we will explore the nuances of A-frame house construction, delve into different types of A-frame house plans, discuss important factors to consider when choosing an A-frame house plan, and answer some of the frequently asked questions to help you design your dream home.
History of A-Frame Houses:
The architectural concept of the A-Frame house dates back thousands of years. Its simple design has been seen in various cultures throughout history, with two slanted sides meeting at a peak. However, it was not until the 1950s and 1960s that the A-Frame style gained widespread popularity in the United States. A-Frame houses were embraced as vacation homes in mountainous regions due to their ability to shed snow easily and their minimal footprint on the land.
Understanding A-Frame House Construction:
A-Frame house construction uses wood or steel frames as the primary structural element. This construction method offers various benefits, including flexibility in design, cost-effectiveness, and ease of customization. Moreover, A-Frame houses are energy efficient, thanks to improved insulation and the ability to incorporate energy-saving technologies.
Key Features of A-Frame House Design:
Unique Roofline: The most distinctive feature of an A-Frame house is its steeply sloping roof, resembling the letter “A.” This design adds visual appeal and serves a practical purpose by efficiently shedding snow, leaves, and rainwater.
Open Floor Plans: A-Frame houses are known for their open and airy interiors. The sloping roof creates high ceilings in the living area, giving a spacious feel to the entire house. With fewer interior walls, these houses offer a versatile living experience, allowing residents to customize the space to their preferences.
Large Windows: A-Frame houses often incorporate large windows to maximize natural light and capture breathtaking views of the surrounding scenery. By connecting the interior with the exterior, these houses create a seamless blend between nature and living spaces.
Loft Spaces: A-Frame houses often feature loft spaces under the roof and are accessible by a ladder or staircase. These versatile spaces can serve as additional bedrooms, cozy reading nooks, or even home offices, making the most of the vertical space in the house.
Advantages of A-Frame Design:
Versatility:
A-Frame house design allows for versatility in terms of architectural styles and layouts. Whether you prefer a classic, rustic, modern, or farmhouse aesthetic, an A-frame house can be customized to match your vision.
Durability:
Sturdy wood or steel frames provide a solid foundation to withstand various weather conditions and external forces.
Energy Efficiency:
With rising concerns about environmental impact and energy consumption, A-frame house design offers opportunities for energy-efficient features. Integrating proper insulation, double-pane windows, and efficient heating and cooling systems can reduce energy usage and lower utility bills.
Natural Light:
A-Frame houses can be designed to maximize the flow of natural light. Large windows, skylights, and glass walls create an open and inviting atmosphere, providing ample natural illumination throughout the day.
Modern A-Frame House Plans:
Back in the late ’60s, the American Plywood Association put out a series of books with plans for small houses. We have covered some of the designs below, giving you several options to choose from.
1. Charming A-Frame House Design:
This charming A-frame house design exudes a captivating blend of rustic charm and contemporary allure. Nestled amidst nature’s serene beauty, the structure boasts a striking triangular roofline that gracefully slopes to the ground. Large, expansive windows adorn the front, inviting ample natural light and panoramic sights of the surrounding landscape. This picturesque A-frame house plan is an architectural gem seamlessly blending with its natural setting.
2. Wilderness Cabin:
A wilderness A-frame cabin design typically features a rustic and cozy aesthetic, with natural materials used for construction. The multi-level cabin has a pitched roof and large windows to take in the surrounding scenery. The Interiors feature an open-concept living area with 2 bedrooms, a sundeck, a rear landing, a kitchen, and a dining space. Bedrooms are cozy and compact, with built-in bunk beds.
3. A Serene A-Frame House Design:
With a perfect blend of rustic charm and contemporary flair, the A-frame house harmoniously complements the lush surroundings. Gently sloping roofs adorned with earth-toned shingles mirror the rolling hills beyond. Expansive windows invite the outdoor beauty indoors, flooding the interior with warm, natural light. Wooden beams crisscross the façade, evoking a sense of coziness and warmth.
4. Enchanting A-Frame Retreat: Embracing Nature’s Splendor:
The classic A-frame structure boasts a steep triangular roofline adorned with warm-toned wooden shingles, complementing the surroundings. Towering windows spanning from floor to apex flood the interior with soft natural light, blurring the line between indoors and outdoors. The spacious, open-plan layout offers a cozy living area and a charming loft space above, inviting residents to unwind and immerse themselves in the beauty of the great outdoors.
5. A Cozy Haven Amidst Idyllic Wilderness:
Nestled within a picturesque wilderness, this A-frame house plan is a dreamy retreat that blends seamlessly with its surroundings. The iconic triangular roofline, adorned with sleek shingles, evokes a timeless charm. A quaint wooden porch decorated with rustic furniture beckons residents to indulge in nature’s peace. The relaxing living space is adorned with wood-paneled walls, creating a warm and attractive ambiance. This A-frame house stands as a harmonious fusion of comfort and natural beauty.
6. Serenity in Nature:
The classic A-frame architecture with its steep triangular roofline exudes a rustic charm, while the dark wooden siding adds a touch of modern elegance. This A-frame cabin offers a serene haven for leisure and rejuvenation amidst nature’s embrace. The interior has an open-plan layout that boasts a cozy living area and a lofted bedroom, all adorned with wooden accents that elicit a sense of warmth and coziness.
[See More: Best Farmhouse Plans]
7. A-Frame Serenity:
This charming A-frame house design nestled in the woods exudes a captivating blend of rustic charm and tranquil allure. The structure boasts a steep triangular roofline embellished with earth-toned shingles, harmonizing beautifully with the natural environment. The exterior features warm wooden siding, creating an inviting and timeless appeal. Inside, the open-concept layout exudes coziness, while wooden accents and a stone fireplace infuse the space with warmth.
8. Modern Rustic Retreat:
This panoramic A-frame house plan effortlessly blends modern aesthetics with rustic charm. Large windows spanning the front elevation invite the outdoors inside, providing breathtaking vistas. The exterior features a seamless fusion of wood and stone elements, lending a contemporary touch to the traditional A-frame design. This A-frame hideaway is a captivating haven for nature enthusiasts seeking modern tranquility.
9. Timeless Charm in Nature:
The classic A-frame structure, crowned with a steep triangular roofline, exudes timeless charm. Expansive floor-to-ceiling windows decorate the front, blending the interior with the picturesque outdoors. The wooden facade, adorned with quaint details, imparts a sense of warmth and coziness. This A-frame cabin is a harmonious haven, inviting residents to embrace the serenity of their natural surroundings.
10. Secluded A-Frame Oasis:
This secluded A-frame house design harmoniously marries modernity with nature’s embrace. This distinctive A-frame architecture blends seamlessly with the tranquil surroundings. The contemporary wooden facade exudes sophistication, while the tempting porch beckons with its rustic charm. A lofted bedroom above creates a comfy retreat, complemented by minimalist decor and natural accents.
A-Frame houses offer numerous benefits, from their flexibility in design to cost-effectiveness and energy efficiency. By understanding A-frame house construction, exploring different types of A-frame house plans, and considering important factors like lot size and local regulations, you can confidently navigate the process of choosing an A-frame house plan. It’s time to explore the endless possibilities A-frame house plans offer and create a home that showcases your style and suits your needs. Start your journey toward designing your dream home today.
Frequently Asked Questions and Answers:
Q1. What Styles Can Be Incorporated In A-frame House Design?
A-Frame house design allows for many styles, including traditional, modern, rustic, and farmhouse-inspired aesthetics.
Q2. Can A-frame House Design Be Modified Or Expanded Over Time?
Yes, A-frame houses offer flexibility in design, allowing modifications and expansions as your needs change over time.
Q3. What Factors Should Be Considered When Designing The Layout Of An A-frame House?
Consider your lifestyle, family size, and future needs when designing the layout of an A-frame house. Ensure the spaces are functional, convenient, and well-suited to your daily activities.
Q4. Are Frame Houses Energy-efficient?
Yes, frame houses can be energy-efficient. Proper insulation, double-pane windows, and efficient heating and cooling systems can contribute to reduced energy usage and lower utility bills.
Q5. Can A Frame House Design Be Modified Or Expanded Over Time?
Yes, frame houses offer flexibility in design, allowing modifications and expansions as your needs change over time.
Q6. How Can Interior Design Be Emphasized In A Frame House Design?
Emphasize the architectural features, such as exposed wooden beams or steel frames, to add character and interest. Select materials, colors, and furnishings that complement the overall design concept while reflecting your personal taste.


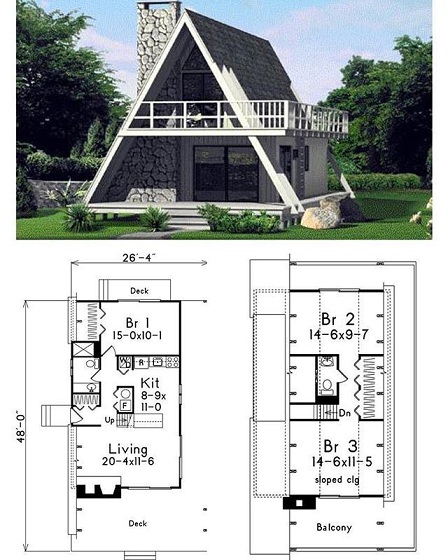
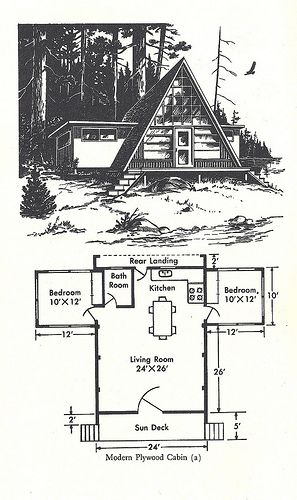
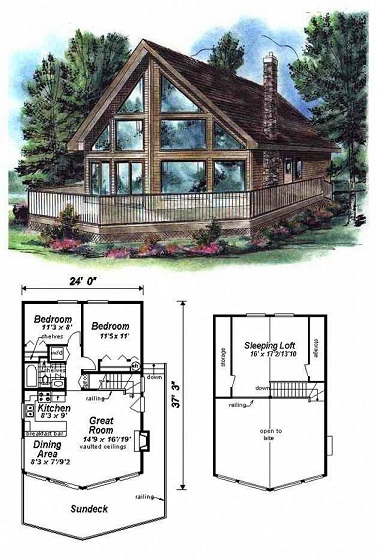
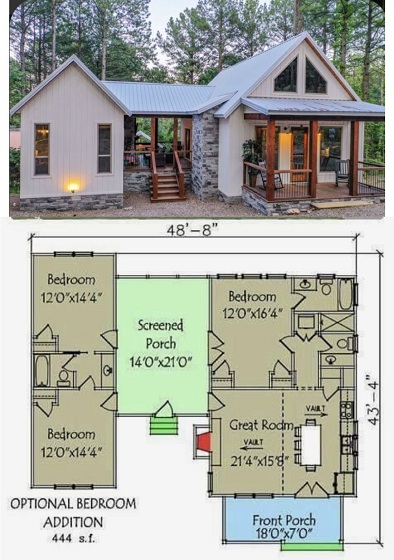
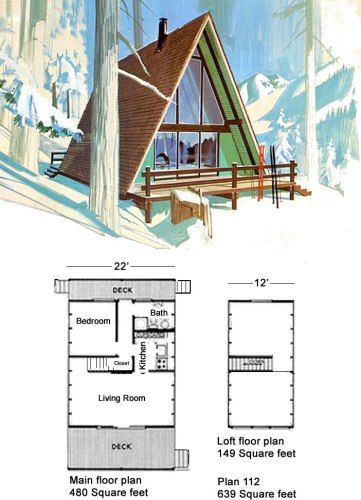
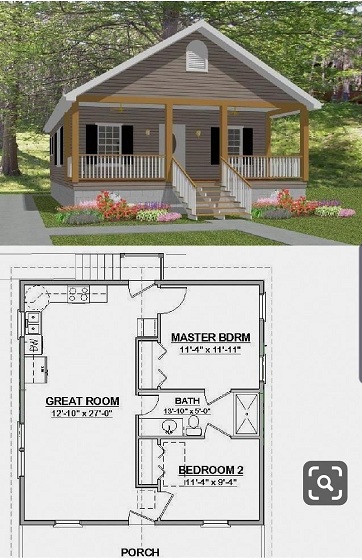
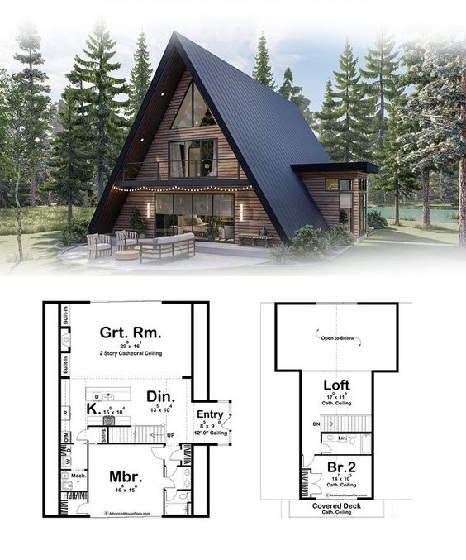
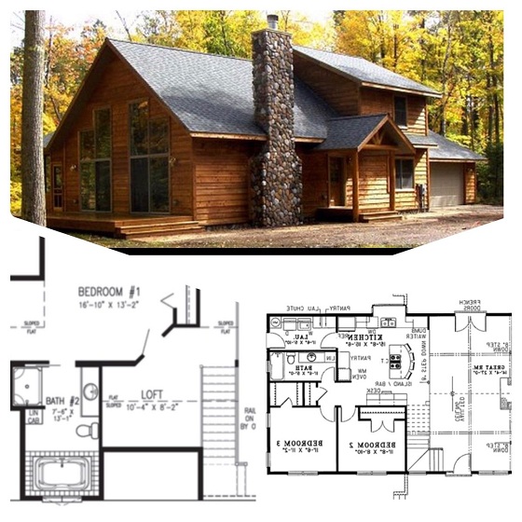
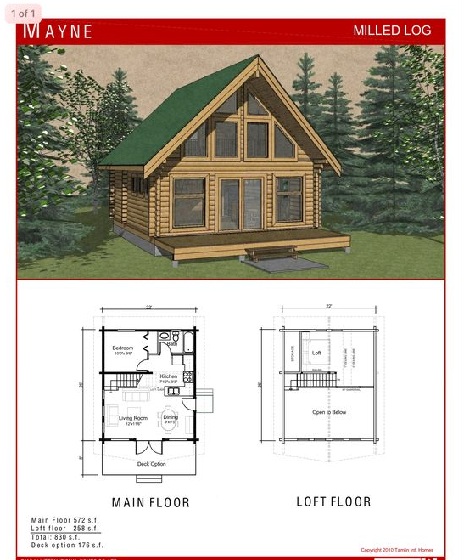
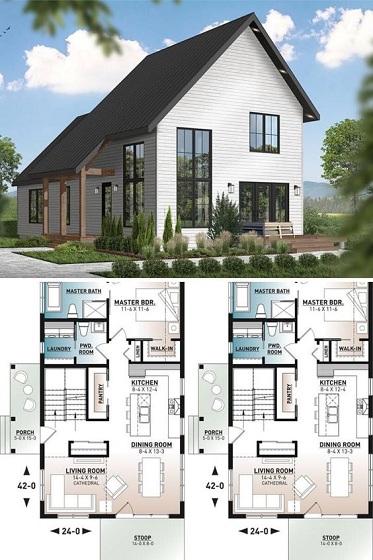

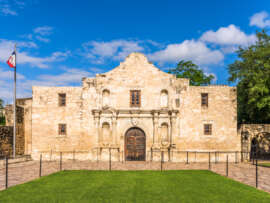
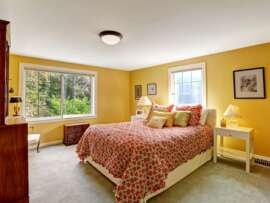
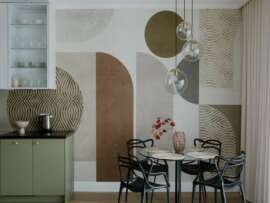
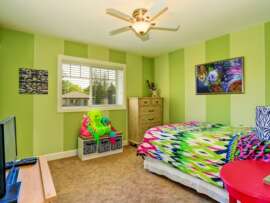

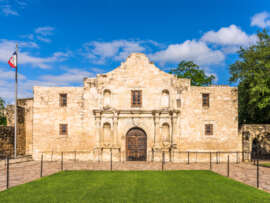



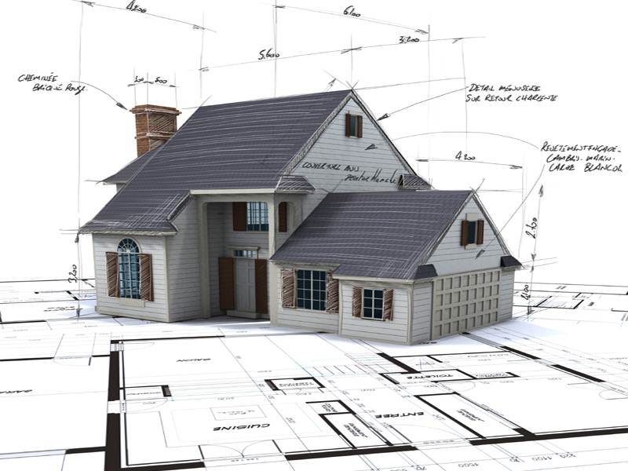

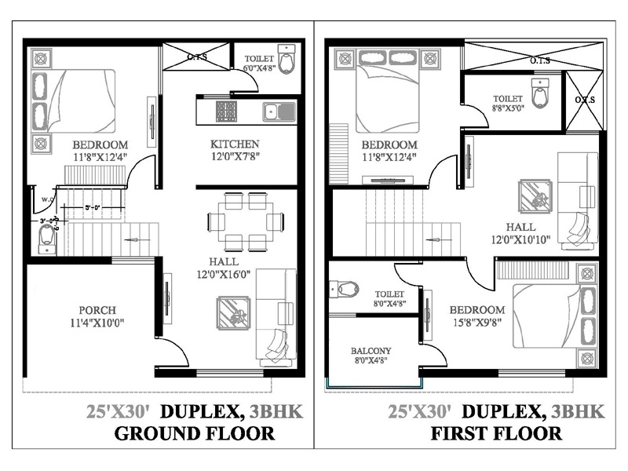
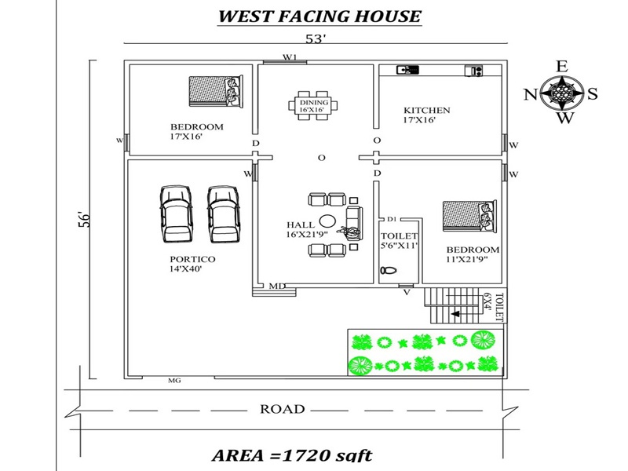

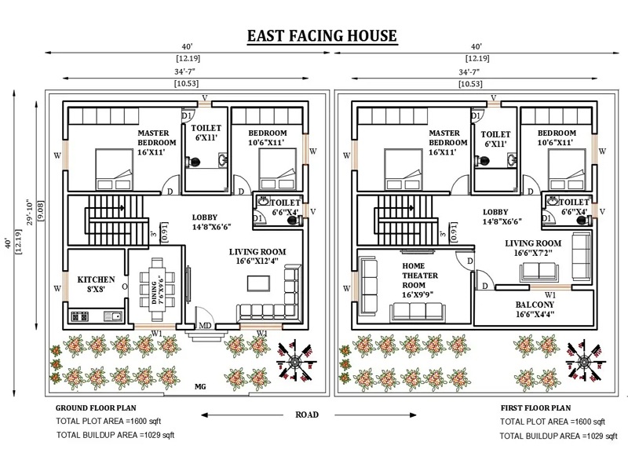
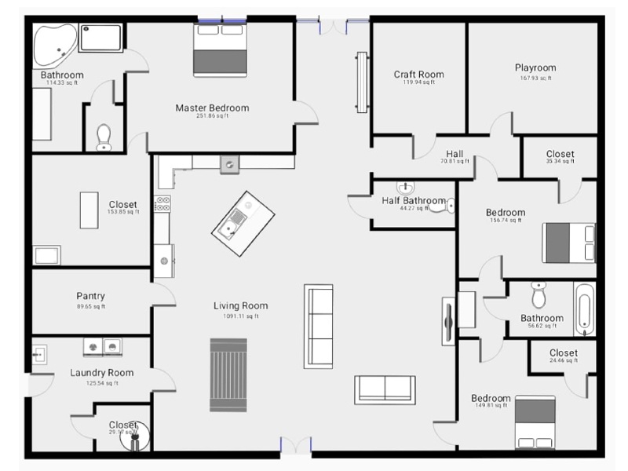
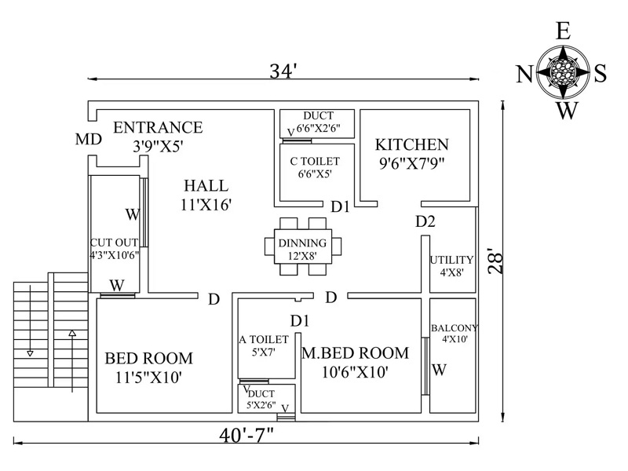

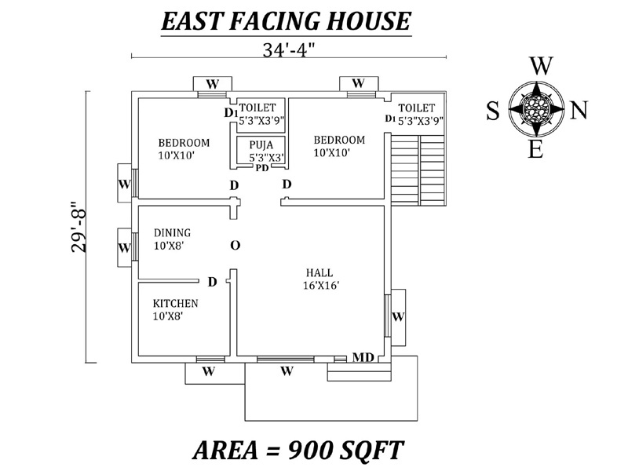

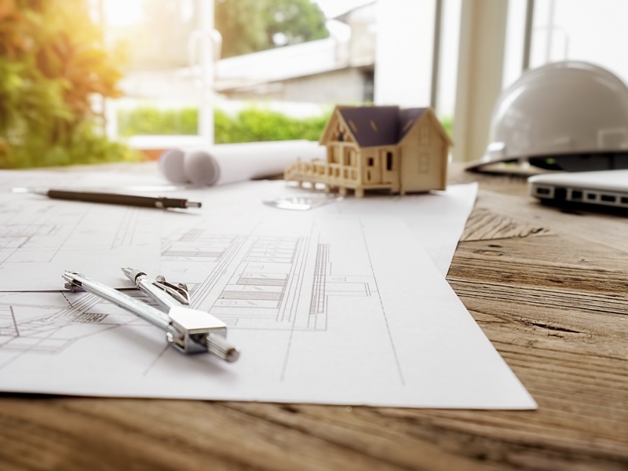


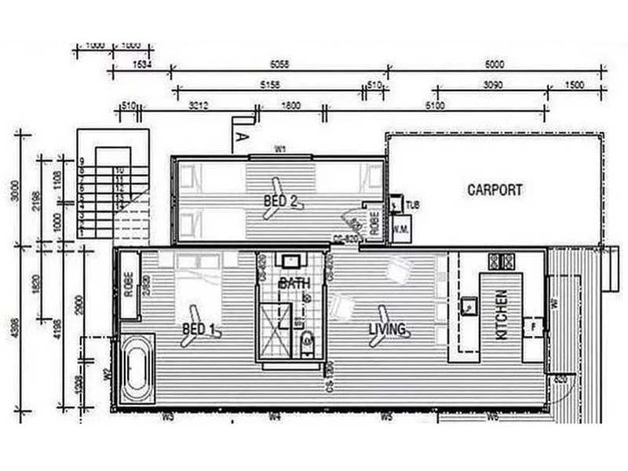
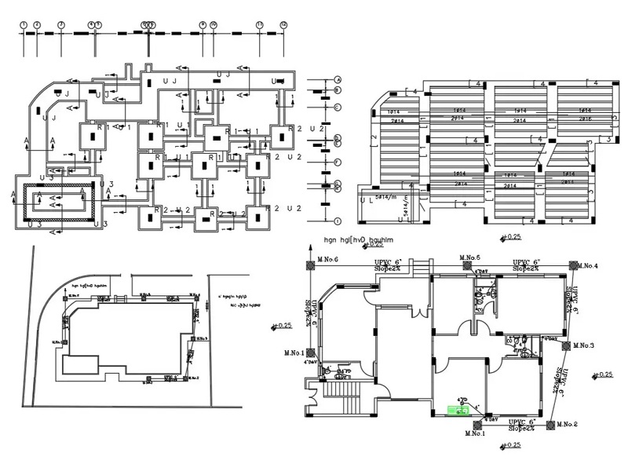
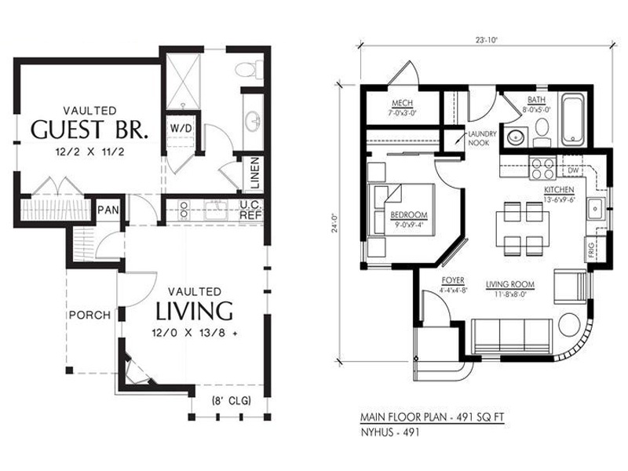
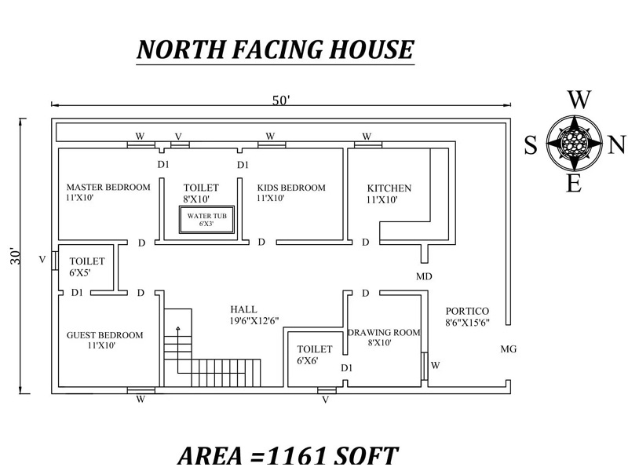
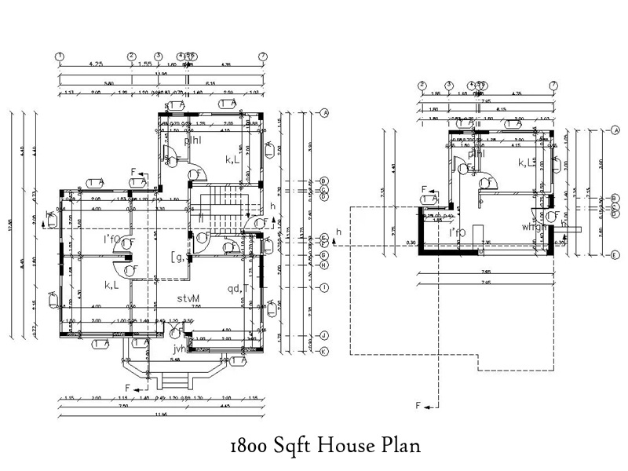


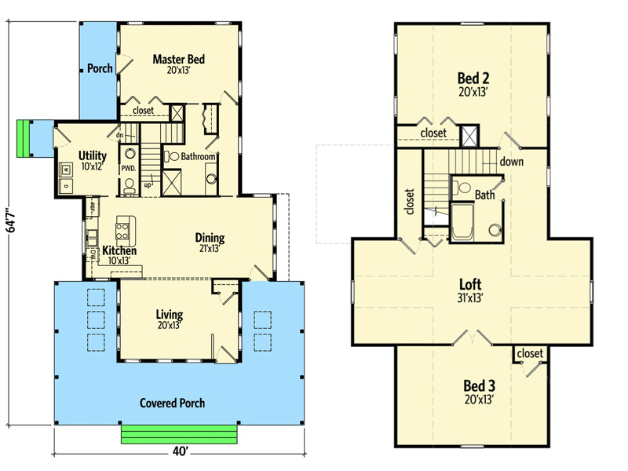
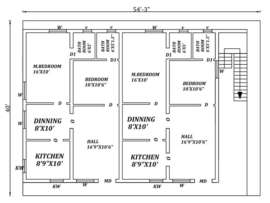
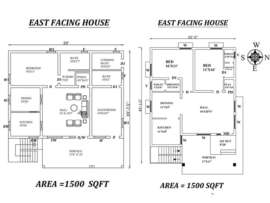
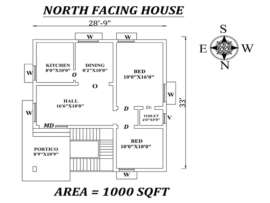
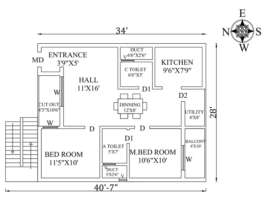
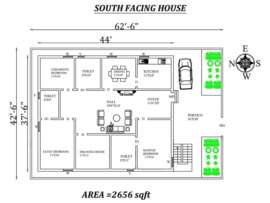
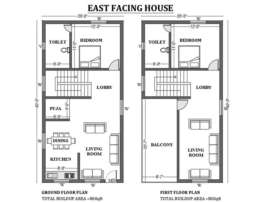






N K Srivastava
👍 Nice