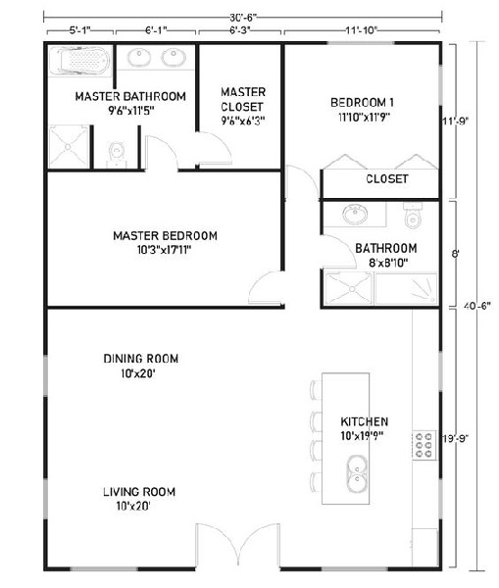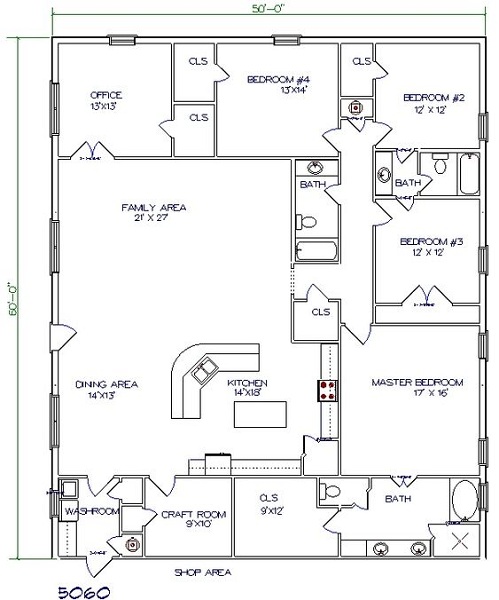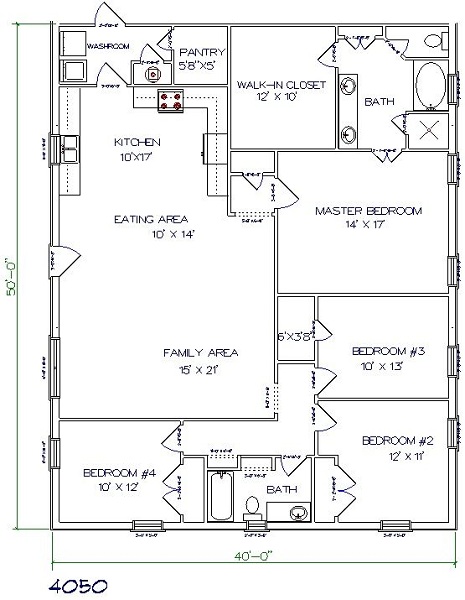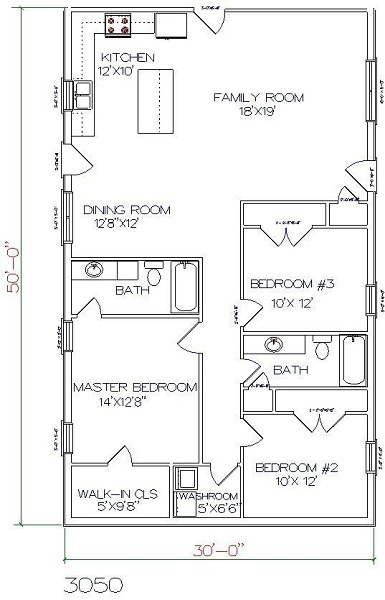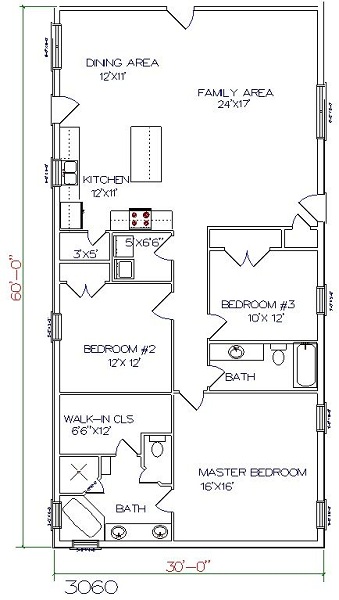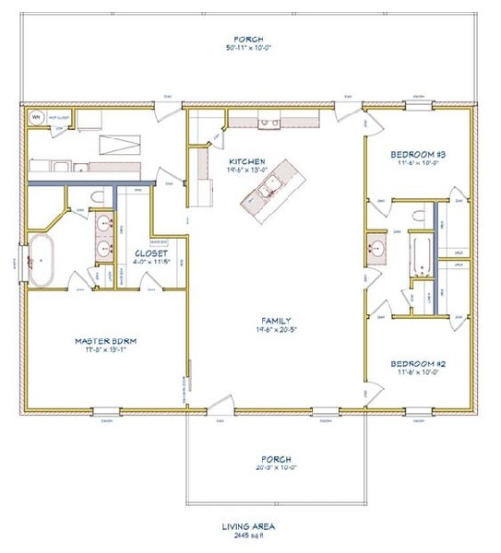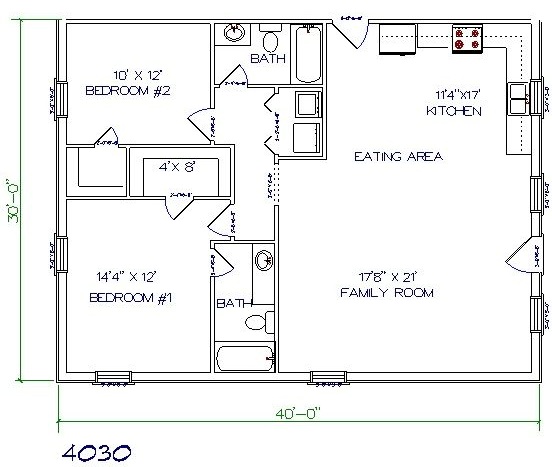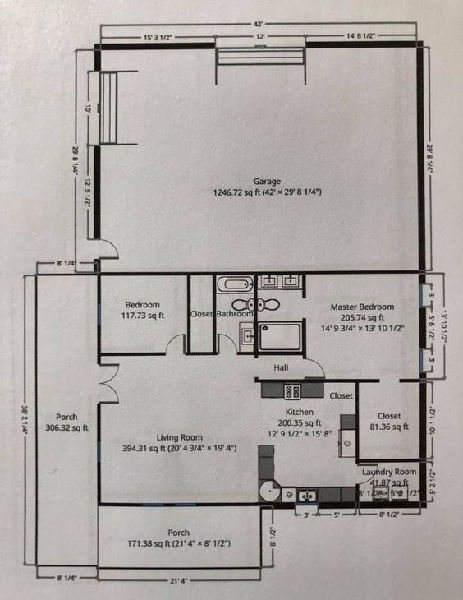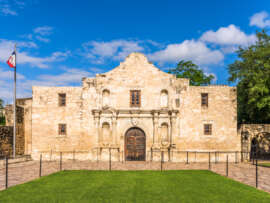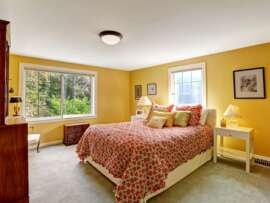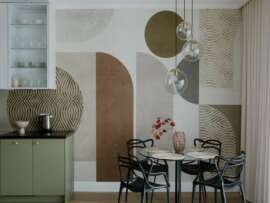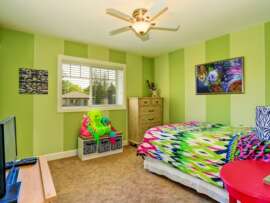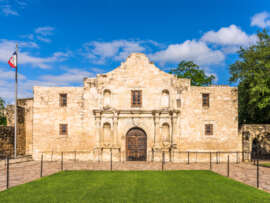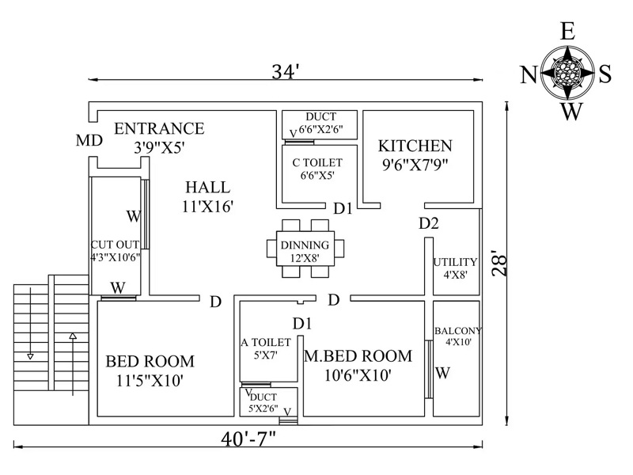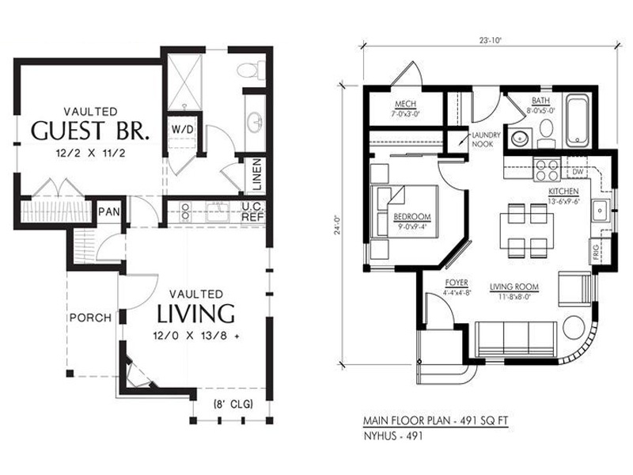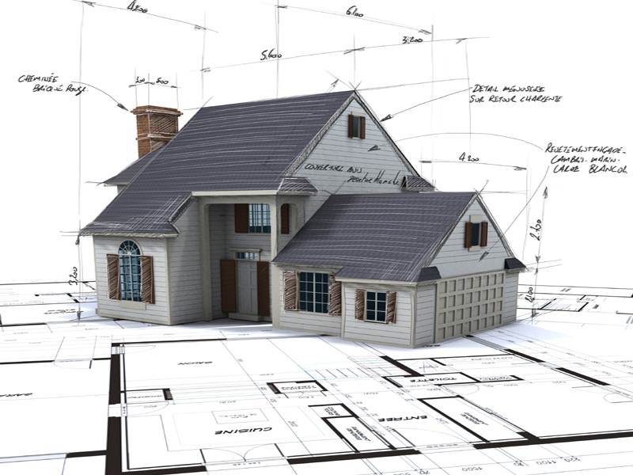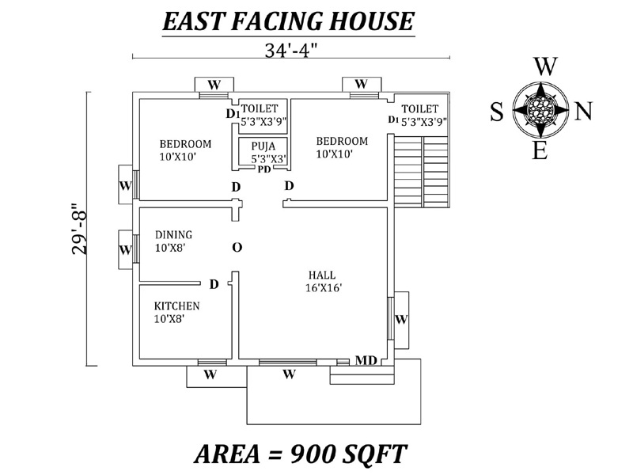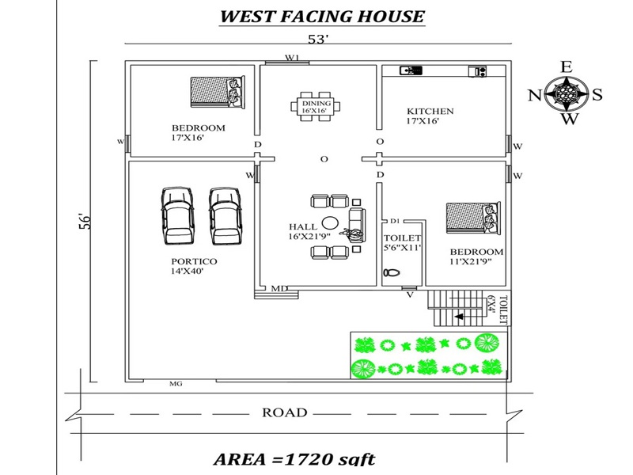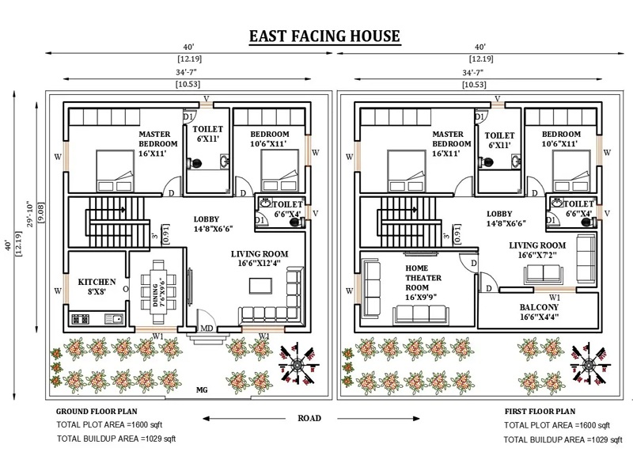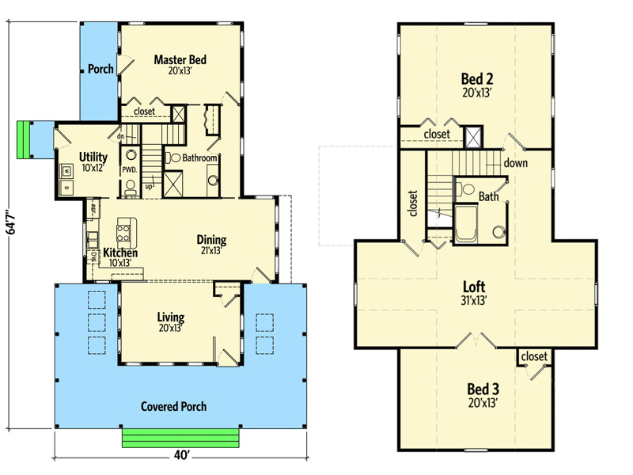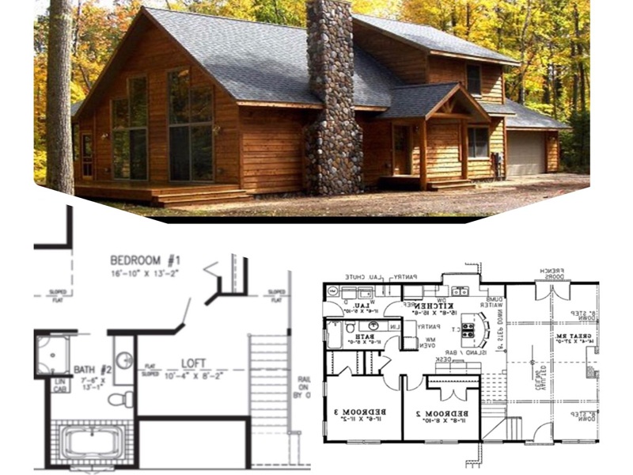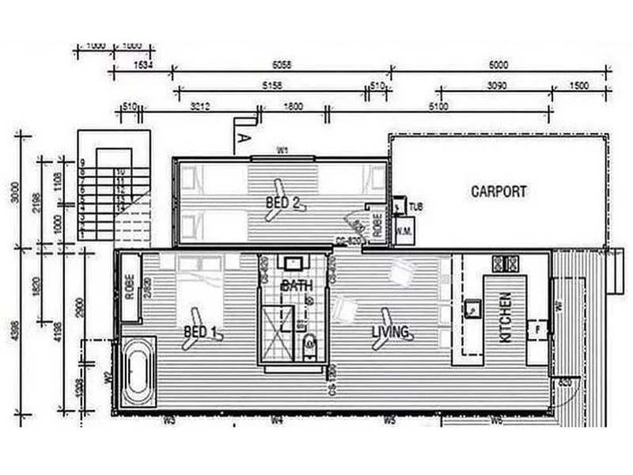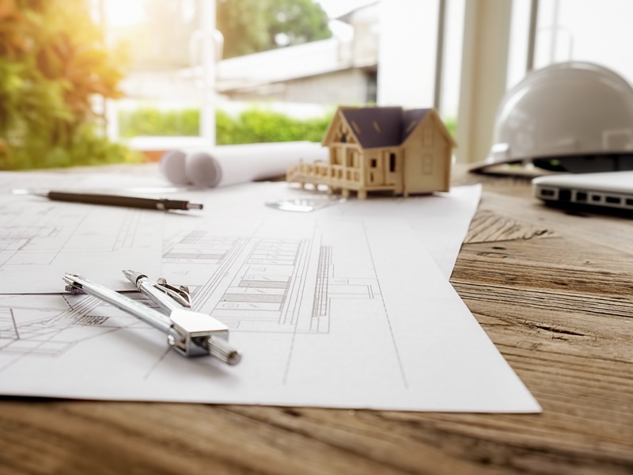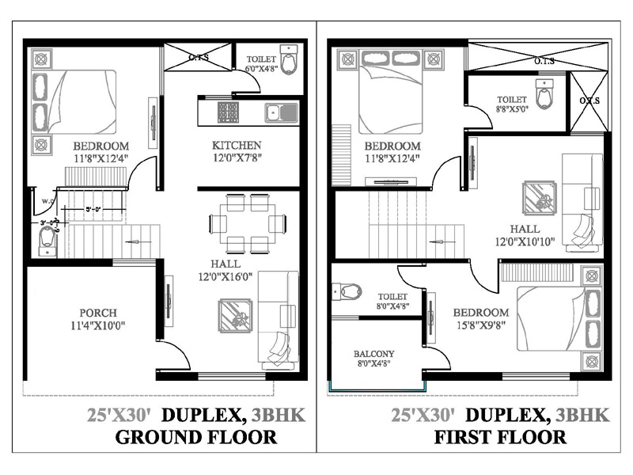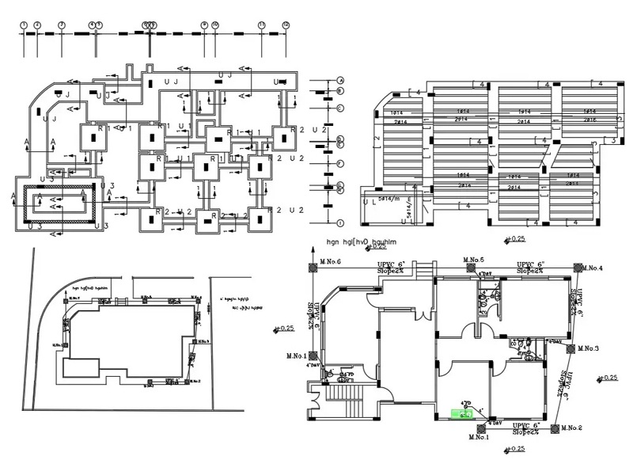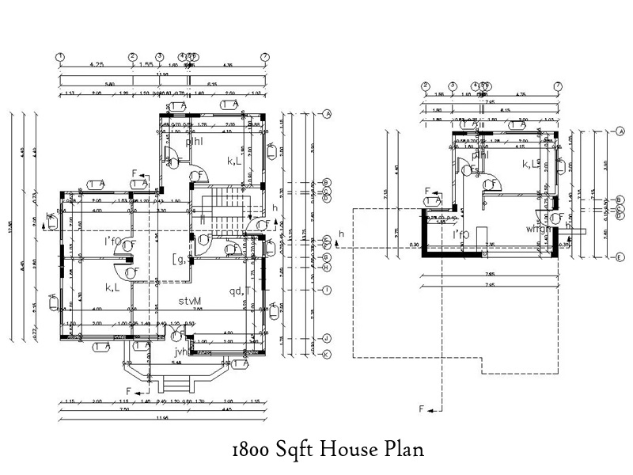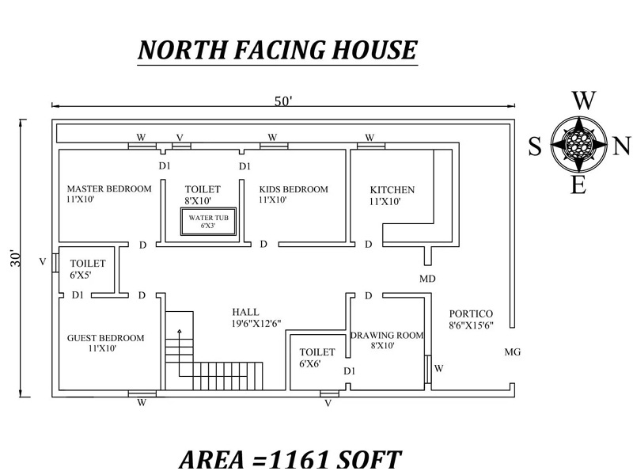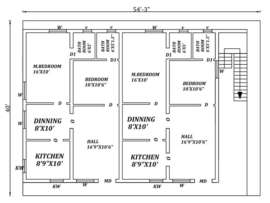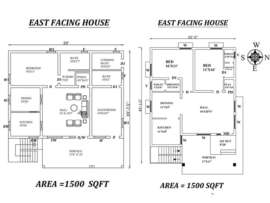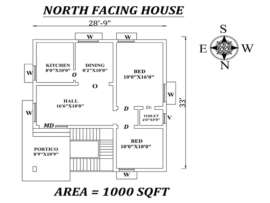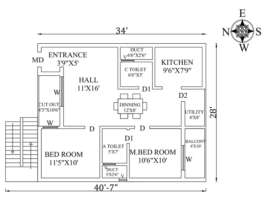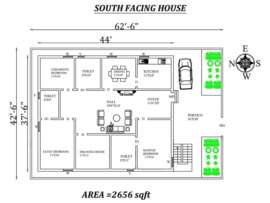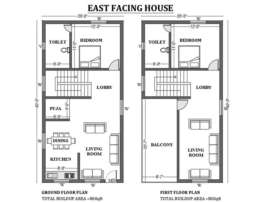Discover a realm of possibilities with our range of barndominium plans, whether your vision is a contemporary living space or a versatile workshop. Embracing individuality, we offer an extensive selection of floor plans to cater to diverse needs. Meticulously crafted, our barndominium house plans prioritize efficient space utilization, functionality, and aesthetics. From expansive open-concept arrangements to multi-level layouts, the ideal plan tailored to your lifestyle awaits.
Blend durability, affordability, comfort, and style seamlessly through a barndominium, fusing the strengths of metal construction with the allure of a traditional home. Encompassing essential features for a warm and inviting living environment, our house plans empower your dream home’s creation. Embark on a journey towards contemporary, ingenious, and resourceful living through Barndominium House Plans – explore our extensive collection today and watch your vision come to life.
What is Barndominium House:
A Barndominium House represents a unique residential concept that melds conventional living areas with agricultural, industrial, or commercial spaces. Constructed primarily from metal or steel framing, featuring metal walls and roofs, these structures epitomize sturdiness, cost-efficiency, and energy conservation.
Distinctive attributes of Barndominium houses encompass open layouts, lofty ceilings, expansive windows, mezzanine spaces, and contemporary design elements. Adaptable to a broad spectrum of lifestyles and requirements, they range from snug family abodes to commodious workshops and storage zones.
The term “barndominium” is a fusion of “barn” and “condominium,” underscoring the amalgamation of farming and residential aspects within these edifices. Increasingly favored in rural and suburban locales, they present an economical and versatile alternative to conventional homes and commercial structures.
10 Modern Barndominium House Plans:
1. 2 BHK Barndominium Floor Plan:
This 2 bedroom barndominium floor plan’s main entrance faces east. The living room is located in the northeast and an open kitchen in the southeast that encourages the abundance of nourishment and prosperity. The primary bedroom is in the southwest, with an attached closet and bathroom, while the children’s bedroom is in the northwest. With bathrooms and utility areas appropriately placed, this floor plan adheres to a balanced and optimistic living space for its occupants.
2. East Facing Barndominium House Plan Drawing:
This 2 bedroom barndominium floor plan embraces positive energy and balance. The main entrance faces east. The living and dining areas are located in the northeast. The kitchen is in the southeast. The master bedroom with an attached closet and bathroom is in the southwest, while the children’s bedroom is in the northwest. It also has an attached closet as well as a bathroom. This floor plan ensures an auspicious and harmonious living space.
3. 4 Bedrooms Barndominium Foor Plan:
This 4 bedroom barndominium floor plan faces the auspicious east. The family and dining areas thoughtfully occupy the northeast, with an open kitchen concept. The dining area has an attached washroom with a dual door leading to the craft room. The master bedroom is in the southwest, with an attached bathroom that leads to a closet. The second and third bedrooms have a shared bathroom in the northwest. The office area is in the northeast.
4. 3 BHK Barndominium Floor Plan:
The main entrance of this 3 bedroom barndominium floor plan faces east and is connected to the living room in the northeast corner, with an open dining area directly related to the kitchen. The design highlights the location of essential amenities and areas towards the west, such as the pantry and laundry room. Bedrooms are in the southwest with a shared bathroom, while the children’s bedroom is in the northeast.
5. North Facing Barndominium House Plan:
The main entrance of this 4 bedroom barndominium floor plan faces north. The kitchen in the southeast has direct connectivity with the eating and family areas. It also has a connected bathroom. The main bedroom is in the south with an attached walk-in closet and bathroom. The other two bedrooms are located in the southwest with a shared bathroom. The fourth and final guest room is in the southwest.
6. 3 BHK East Facing Barndominium Floor Plan:
The above 3 bedroom barndominium floor plan has a main entrance that faces east. The dining room is in the northeast, close to the kitchen area. The family room is connected to both the kitchen and dining area. The primary bedroom with a walk-in closet is in the northwest and has an attached bathroom. The other two bedrooms in the southwest share a standard bath. There is a common washroom in the west.
7. 1800 Sqft Barndominium House Plan:
This East-facing 3 bedroom barndominium floor plan design comes in an 1800 sqft buildup area. The Kitchen is on the Northeast side of the house. The East Direction has a dining area and a Family Area. The main bedroom is located in the southwest direction and has an attached bathroom and a walk-in wardrobe. The West direction has a guest bedroom. There is another bedroom on the South side of the house which has an attached bath.
8. 3 Bedrooms House Floor Plan:
The above 3 bedroom barndominium floor plans faces the east. There is a porch that leads directly to the kitchen area and the family area. These are centrally located. There is a storage or laundry room in the northeast, which further leads to a backyard porch. The master bedroom is in the northwest, with a walk-in closet and bathroom. Bedrooms two and three are in the south and southwest direction, respectively. These share a standard bath.
9. 1200 Sqft East Facing Barndominium Floor Plan:
This furnished East-facing 2 bedroom barndominium floor plan has a 1200 sqft buildup area. There is a kitchen in the southwest; the south side has the bedroom area, the west Direction has the kitchen room, and another bedroom is available in the Northeast direction. The family area is in the Northwest Direction. The two bedrooms have their individual bath and a shared washroom near the eating area.
10. 2 BHK House Floor Plan:
This is an East-facing 2 bedroom barndominium floor plan located on an 11-acre land. It has a living room in the Northwest that leads to a widespread porch in the absolute West. A vast garage space is available in the house’s East Direction. The master bedroom with an attached bath and wardrobe is in the Southwest direction, the children’s bedroom with an attached bath is in the Northeast direction, and the Kitchen is in the Southwest direction. A laundry room is beside the kitchen area on the Southeast side of the house.
In conclusion, if you’re looking for a unique and innovative living space that combines the ruggedness of a barn with the comfort of a home, Barndominium House Plans is the perfect choice for you. Our barndominium house plans are designed to provide optimal living conditions, functionality, and aesthetics. We emphasize eco-friendliness, versatility, and affordability to ensure you end up with a space that meets all your demands. With Barndominium House Plans, you can bring your dream home to life according to your tastes and requirements. Our professional team of designers will walk you through every step of the building process, from selecting your floor plan to completing construction.
Frequently Asked Questions and Answers:
Q1. What Are Some Advantages Of Building A Barndominium?
Ans: Barndominiums are versatile, energy-efficient, affordable, and easy to maintain. They also offer more space and customization options compared to traditional homes.
Q2. Can I Customize My Barndominium Floor Plan?
Ans: Yes, barndominium floor plans can be fully customized to fit your specific needs and preferences. You can add, remove, or modify features to create a space that meets your unique demands.
Q3. Are Barndominiums More Affordable Than Traditional Homes?
Ans: Yes, barndominiums are generally more affordable than traditional homes, as they require less labor and materials for construction. They are also energy-efficient, which translates to lower utility bills.
Q4. Do I Need A Special Permit To Build A Barndominium?
Ans: The requirements for building a barndominium vary depending on your location and local zoning laws. You should research the building codes and permits needed in your area before starting construction.
Q5. Can I Use A Barndominium For Commercial Purposes?
Ans: Yes, barndominiums can be used for commercial purposes such as workshops, storage facilities, or retail spaces. They offer more space and versatility compared to traditional commercial buildings.
Q6. How Long Does It Take To Build A Barndominium?
Ans: The construction time for a barndominium depends on the size, complexity, and customization of the project. However, barndominiums generally take less time to build compared to traditional homes due to the prefabrication process of the steel framing and siding.



