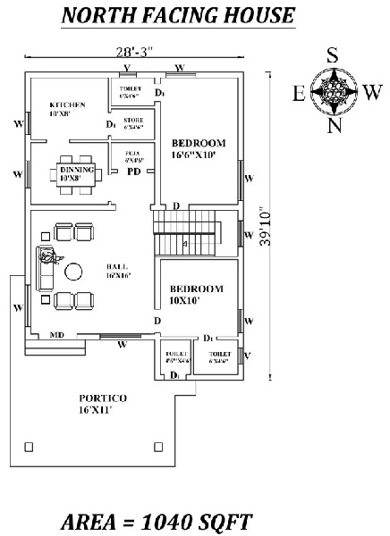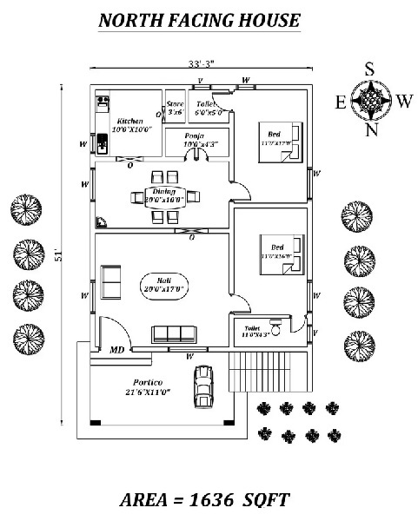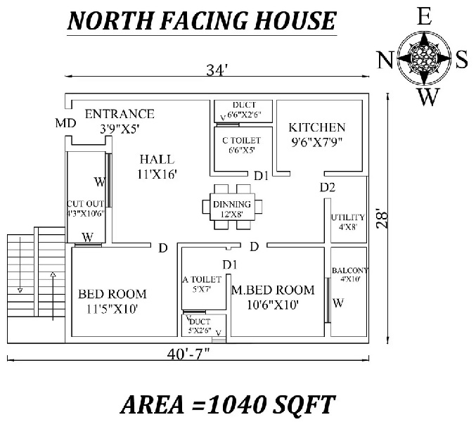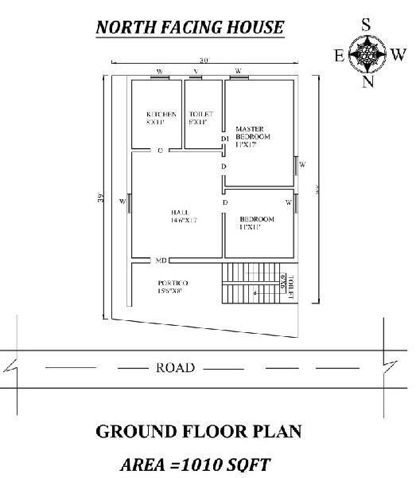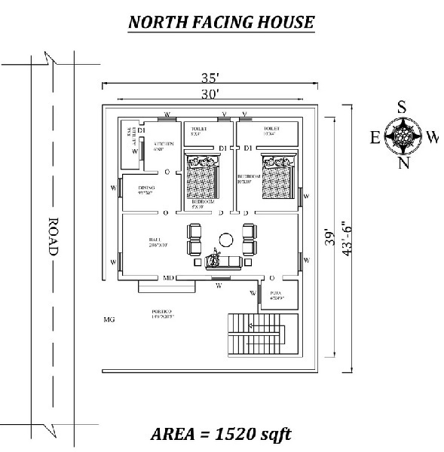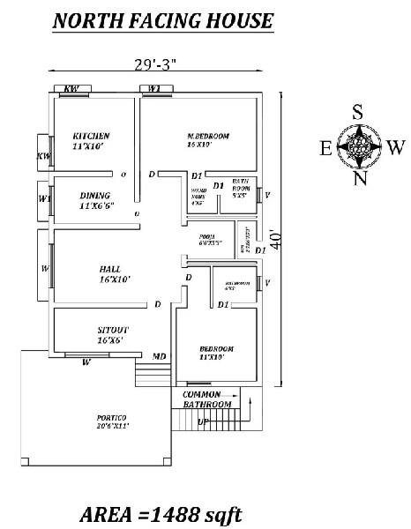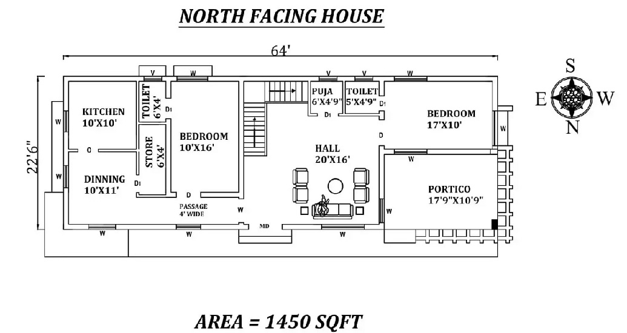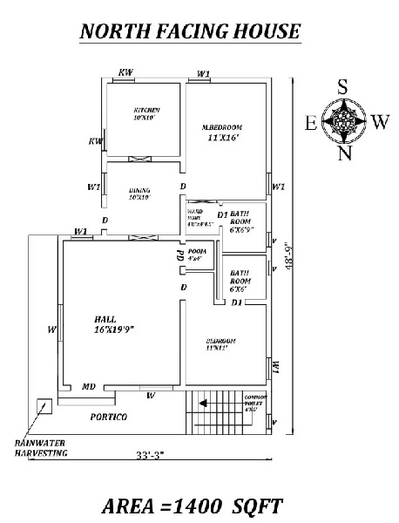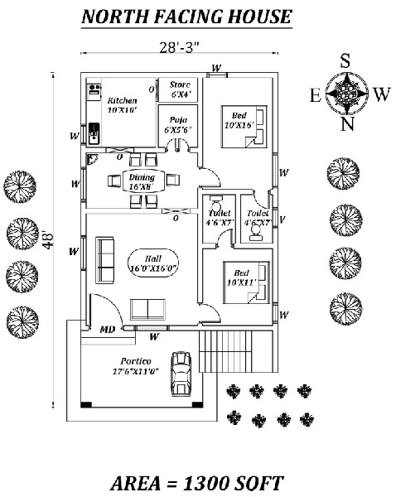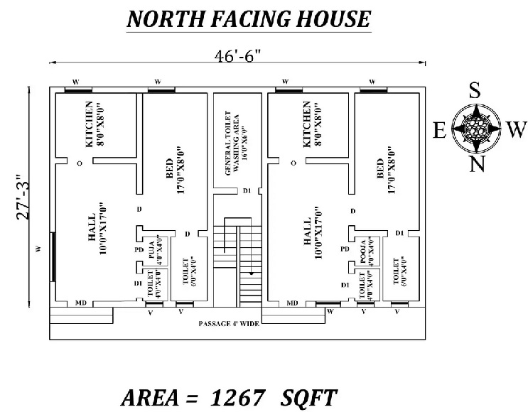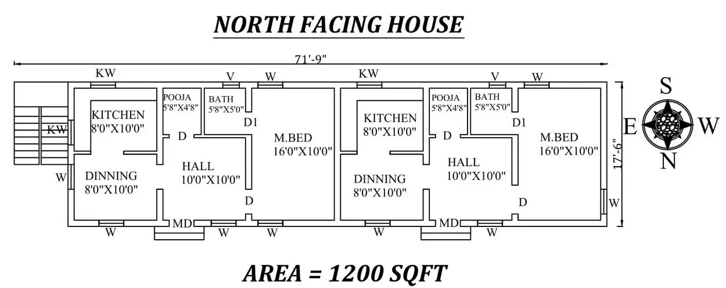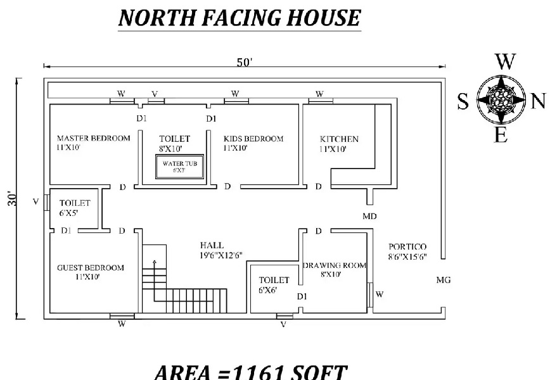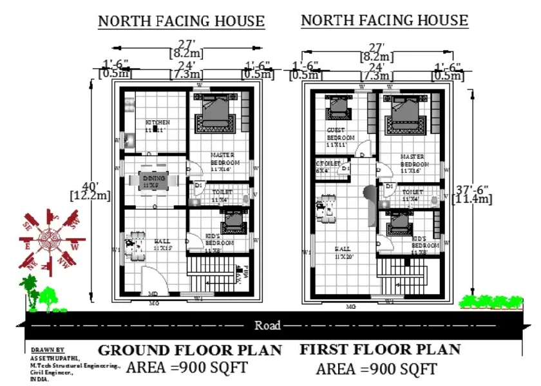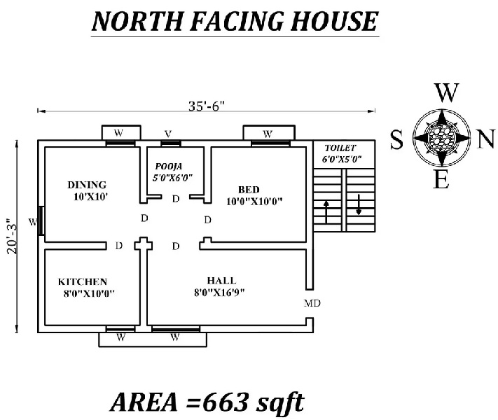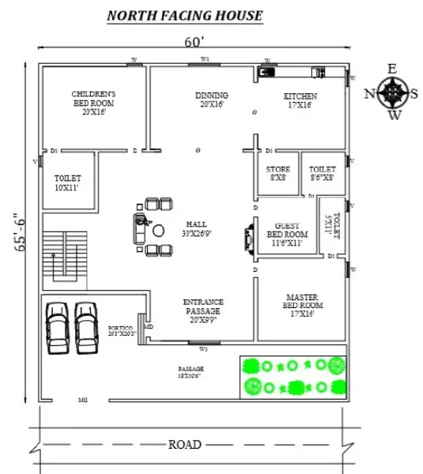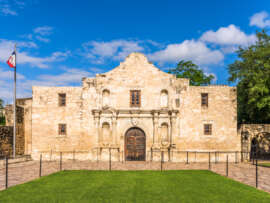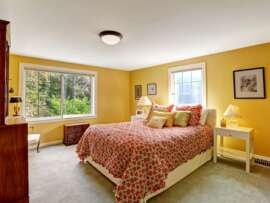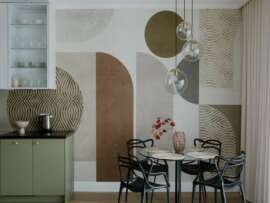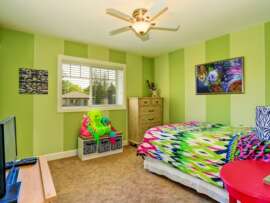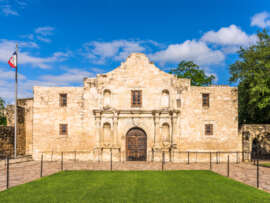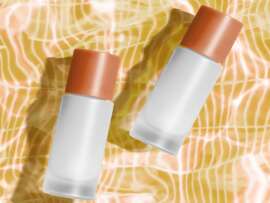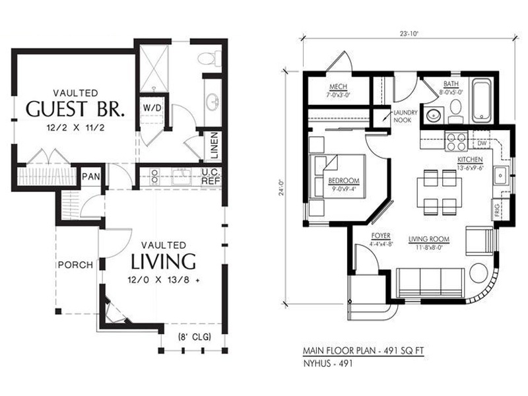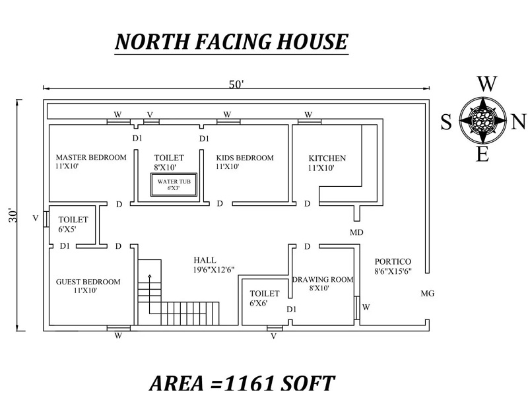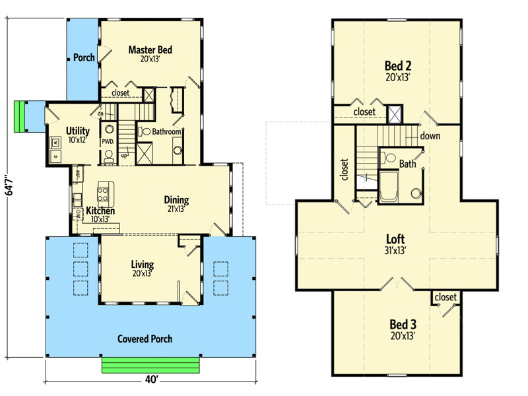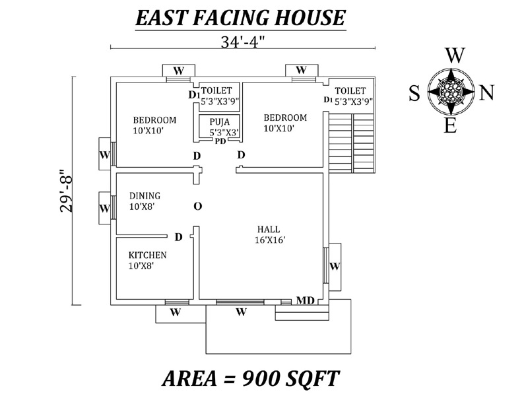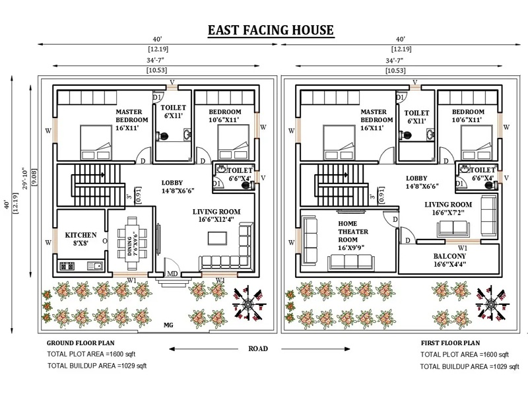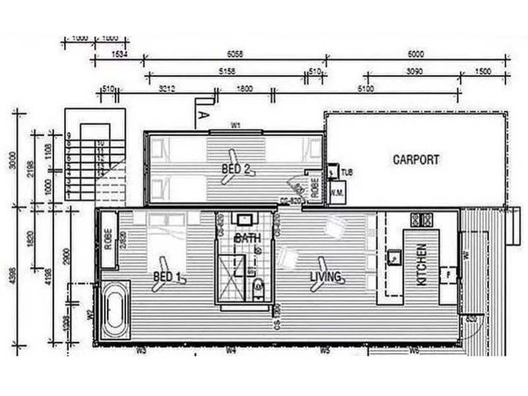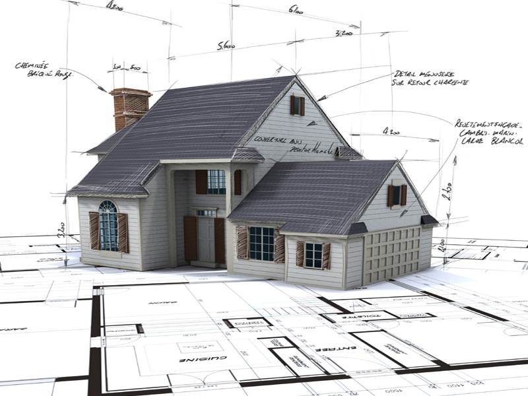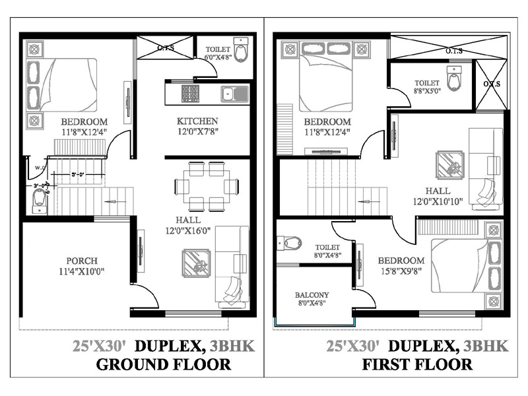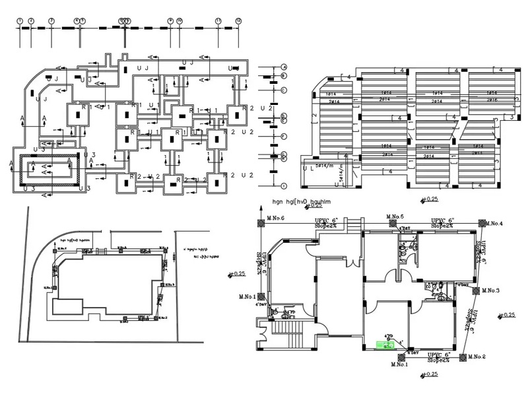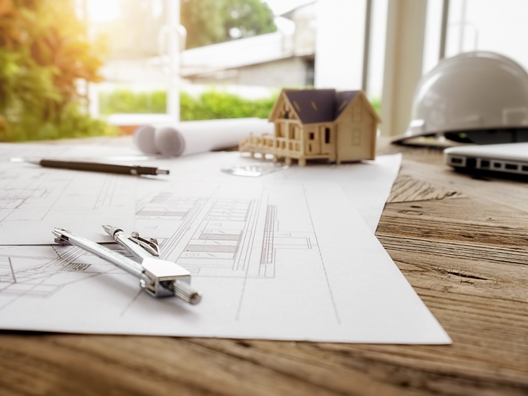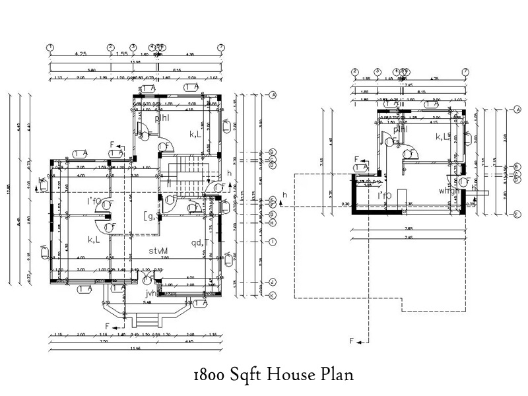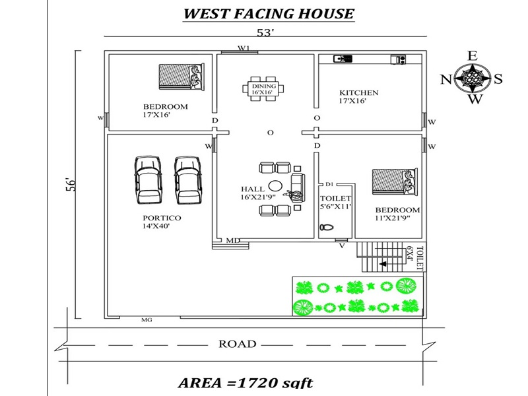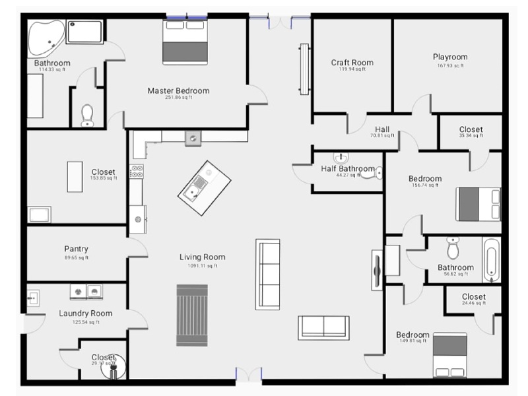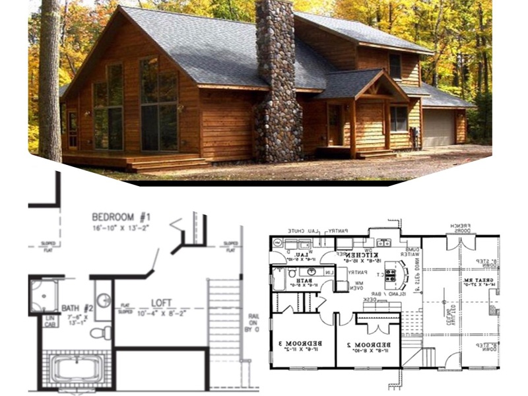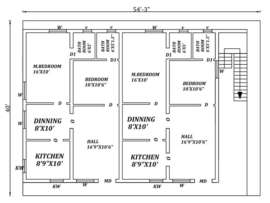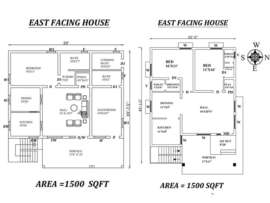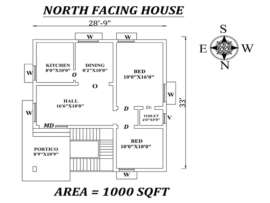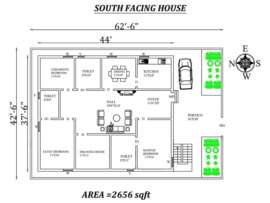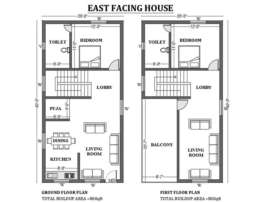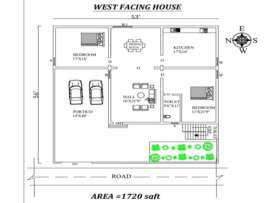Are you looking to invest in a house that gives you prosperity and wealth? If yes, choosing a home compliant with Vastucan be a perfect answer. When selecting the right Direction for a home, a North facing house Vastu plan is the most-favoured. A North facing house plan is considered auspicious because Kubera, the God of wealth, dominates the North. But it would help if you made specific changes to eliminate negative energies from this Direction for the North Direction to be ultimately beneficial. Read on to learn more about the North-facing house plans and how you can make them the most rewarding.
What is Vastu Shastra?
Vastu Shastra is a traditional science originated in India that describes the principles of ground preparation, design of a property, space, measurements, layout and Direction. Vastu means Home; Shastra implies the study of science in Sanskrit. Therefore, people living in a North-facing home can succeed, have luck, happiness when the Vastu is implemented correctly.
What are North Facing Houses?
A house whose main entrance is towards the north Direction is called a North facing house. This is because the position of the main door determines the Direction of the house and not if there is a road on the north side like many people believe.
Is North Facing House Good?
Many believe that one particular Direction is good while the others are bad. But According to Vastu Shastra, while you adhere to some principles, all directions can be good. For example, a north-facing house is beneficial for people running their business or involved in financial services because Kubera, the God of wealth, rules this Direction.
However, it is essential to consider the Vastu principles of a North facing house plan as per the Vastu principles before buying or constructing a North-facing house.
15 North-Facing House Plans:
We present you with the list of the popular North-facing homes you can go through before choosing one.
1. 28’3″x 39’10” North facing 2bhk house plan:
Area: 1040 sqft.
This North facing house Vastu plan has a total buildup area of 1040 sqft. The southwest direction of the house has a main bedroom with an attached toilet in the South. The northwest Direction of the house has a children’s bedroom with an attached bathroom in the same Direction. The southeast Direction has the kitchen with the dining room in the east, the storeroom in the West and the northeast direction has a hall and entrance. The south Direction has a puja room, and a staircase is available in the west Direction inside the house.
2. 33’x51′North facing 2bhk House plan:
Area: 1636 sqft.
This north-facing 2bhk house plan has a total buildup area of 1636 sqft. It has a two-bedroom, where the southwest direction has a primary bedroom with an attached toilet in the South. The west Direction of the house has a children’s bedroom with an attached bathroom in the northwest. The Southeast direction of the house has a kitchen with a storeroom nearby, and the East Direction has a dining room. The northeast direction has a hall and an entrance, whereas the northwest Direction has a staircase.
3. 34’x 40’7″ North facing 2bhk house plan:
Area: 1040 sqft.
This is a North facing house plan with a total buildup area of 1040 sqft. The Southwest direction of the house has a primary bedroom with an attached toilet in the West. The northwest Direction has a children’s bedroom. There is a kitchen in the Southwest direction, and the south Direction has a dining room. The house’s southwest Direction has a utility and balcony, and the northeast direction has a hall. The northwest Direction outside the house has a staircase.
4. 30’X39′ North facing 2bhk house plan:
Area: 1010 sqft.
This north-facing 2bhk house plan, as per Vastu Shastra, has a total buildup area of 1010 sqft. The Southwest direction of the house has a main bedroom, and the northwest Direction of the house has a children’s bedroom. The kitchen is in the southeast Direction, and the northeast direction of the house has a hall and an entrance. The northwest Direction outside of the house has a staircase.
5. 30’X39′ North facing 2bhk house plan:
Area: 1520 sqft.
This North facing house design is as per Vastuwith a total buildup area of 1520 sqft. The South Direction of the house has the main bedroom with an attached toilet in the southwest. The children’s bedroom with an attached bathroom is in the South Direction. There is a kitchen in the south Direction with a dining room in the east and a utility in the southeast. The northeast direction of the hose has a hall and entrance; the northwest Direction has a puja room. The house’s northwest Direction outside has a staircase.
[See More: Best East Facing House Plans]
6. 29’X40′ North facing 2bhk house plan:
Area: 1488 sqft.
This is a north-facing 2bhk house plan with an entire building of 1488 sqft. The southwest direction of the house has a main bedroom with an attached toilet in the West. The children’s bedroom is in the northwest, with an attached bathroom in the West. The southeast Direction of the house has a kitchen, the east Direction has a dining room, the northeast direction has a hall and entrance. There is a puja room in the west Direction of the house, and the northwest Direction of the house has a staircase.
7. 64’X22’6″ Amazing North facing 2bhk house plan:
Area: 1450 sqft.
This is a north-facing 2bhk house plan as per Vastu has a buildup area of 1450 sqft. The southwest direction of the house has a main bedroom with an attached toilet in the south Direction. In addition, the south Direction of the house has a children’s bedroom with an attached bathroom. The kitchen is in the southeast Direction, the dining room in the Northeast and a storeroom is in the south Direction. The centre of the house has a hall with a puja room on the south side of the house. There is an entrance in the northwest, and the south Direction inside the house has a staircase.
8. 33’3″X 48’9″ North facing 2bhk house plan:
Area: 1400 sqft.
This is an excellent north-facing 2bhk house plan with a buildup area of 1400 sqft. The southwest direction of the house has a primary bedroom with an attached toilet in the West. The children’s bedroom is in the northwest, and the attached bathroom is in the West. There is a kitchen in the southeast, dining room in the east, Hall and entrance in the Northeast. There is a puja room in the west Direction with a staircase available outside the house in the northwest.
9. 28’3″ X 48′ North facing 2bhk house plan:
Area: 1300 sqft.
This is a North facing 2bhk house plan per Vastu with a buildup area of 1300 sqft with the main bedroom in the southwest with the attached toilet in the West. The children’s bedroom is in the northwest, with the attached bathroom in the west Direction. The kitchen is in the southeast Direction, the dining room in the east, and the South has a storeroom. The northeast Direction has a hall and entrance with a puja room available in the South. The northwest Direction outside of the house has a staircase.
10. 46’6″ X 27’3″ Single bhk north-facing House Plan (Dual):
Area: 1267 sqft.
This is a single bhk north-facing dual house plan per Vastu with a 1267 sqft area. The first flat has a kitchen in the southeast, the Northeast side has a hall, and the southwest side has a primary bedroom with an attached toilet in the northwest. There is a puja room in the West.
The second flat has the southeast kitchen and Hall in the northeast direction. The southwest has a primary bedroom with an attached toilet in the northwest. Finally, there is a puja room in the west Direction.
The centre and outside of the house have a staircase. The North Direction of the house has an entrance.
[See More: Best West Facing House Plans]
11. 71’9″ X 17’6″ Single BHK North facing House Plan (twin):
Area: 1200 sqft.
This is a single bhk north facing twin house plan with a total buildup area of 1200 sqft.
The first flat has a kitchen in the southeast, a dining area in the Northeast near the kitchen, and a hall in the northwest Direction. The southwest direction of the house has the main bedroom; a pooja room is present in the South.
The second flat has a kitchen in the southeast; the dining area is in the Northeast near the kitchen with a hall in the northwest. The southwest direction of the house has the primary bedroom. There is a puja room in the South, and the southeast outside of the house has a staircase. The place under the stairs has a shared toilet.
12. 50’X30′ 3BHK North Facing House Plan:
Area: 1161 sqft.
This is a splendid 3bhk north-facing house plan with a total built-up area of 1161 sqft with the kitchen in the northwest and the Hall in the house’s centre. The southeast Direction of the house has the primary bedroom with an attached bathroom in the West. There is a kid’s bedroom in the West, a guest bedroom in the southeast, and an attached toilet in the South. There is a staircase on the house’s east side with an entrance in the house’s Northeast.
13. 27’X40′ North facing G+1 House Plan:
Area: 1800 sqft.
This is an excellent north-facing G+1 house plan per Vastu with 1800sqft of total buildup. The ground floor has two bedrooms, and the southeast Direction has the kitchen. There is a dining area in the east near the kitchen with a hall in the northeast direction. The southwest direction of the house has a primary bedroom with an attached bathroom in the West. Finally, the northwest Direction of the ground floor has a kid’s bedroom.
The building’s first floor has a hall in the Northeast, a primary bedroom in the southwest with an attached toilet in the West. The west Direction of the first floor has a kid’s bedroom with a guest bedroom in the southeast.
The east Direction has a shared toilet, the northeast direction inside the house has a staircase, while the north Direction has a road.
14. 35’6″x 20’3″ North facing House plan – Single bhk:
Area: 663 sqft.
This is a single bhk north-facing house plan per Vastu which has 663 sqft of buildup area. The southeast Direction has the kitchen, while the southeast Direction has a dining area near the kitchen. The Northeast side of the house has a living space, and the main bedroom is in the northwest. There is a staircase in the northwest Direction outside the house with a staircase and a shared toilet under the stairs. The northeast direction of the house has a portico.
15. 60X65 feet 3BHK North facing House Plan:
Area: 3930 sqft.
This is a spacious north-facing 3bhk house plan with a 3930 sqft of buildup area. The north Direction has a kid’s bedroom with an attached toilet. In contrast, the south Direction has a guest bedroom with an attached bathroom. The kitchen, storeroom, Hall, main bedroom with attached toilet are in the South Direction. There is a staircase inside the house, and the northwest Direction of the house has a portico.
[See More: Best South Facing House Plans]
Vastu Tips For North-Facing Homes:
Here are some tips you can incorporate into the North facing house plans that will improve the favorability of the home:
- The giant doors in a North facing house must be the main door, made with wood.
- You can prevent the negative energy from entering the house by placing a doormat.
- Keep a tidy and clean house.
- According to North facing house Vastu, you will be able to avail new opportunities by placing a money plant in the North Direction.
- As per the Vastu, the best plant species of aglaonema, ferns, bromeliads and hedera are the best for a North facing house.
- The North or South corners of the house must have wastewater outlets.
- The North East, North, West, or East direction are the best-suited places for underground water sources like storage tanks or borewells.
Dos and Don’ts for North-Facing House:
Here is the list of Do’s and Don’t you need to keep in mind while choosing a North-facing home.
- Avoid placing the bathroom, kitchen and bedroom in the Northeast.
- The main door of the house’s entrance shouldn’t be in the sixth pada.
- The Southeast or South corner of your house shouldn’t have mirrors.
- Restrict yourself from using black countertops in the kitchen, though it might look good.
- Avoid using yellow or red paint colour for the exteriors of the North facing house.
The North facing house plans mentioned in this article will let you know how Vastu compliant houses can prove to be encouraging and highly beneficial. Bring prosperity and wealth to your lives by embracing the guidelines and tips presented in the article. Don’t forget to let us know if you found the information helpful!
Frequently Asked Questions and Answers:
Q1. Which colours are best-suited for North-facing homes?
Ans: The colours suitable for a north-facing home are tones and warm shades of khaki, cream, white, grey, green, and warm blue.
Q2. Which plants are suitable for houses facing North?
Ans: According to Vastu, the following are the plants that boost positivity and bring prosperity for North-facing house plans. They are:
- Araucaria.
- Aglaonema.
- Bromeliads.
- Begonia rex.
- Chlorophytum.
- Ferns.
- Hedera.
Q3. What kind of nameplate is ideal for a north-facing house?
Ans: The ideal material for the main door in a north-facing home is a metal nameplate.


