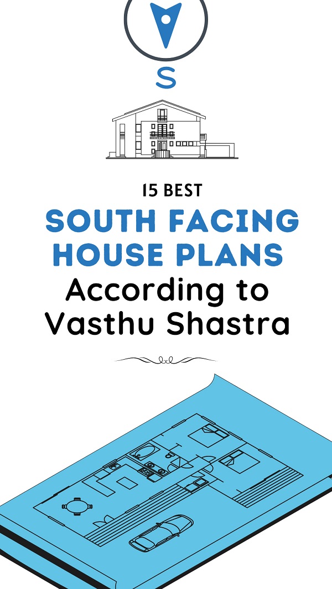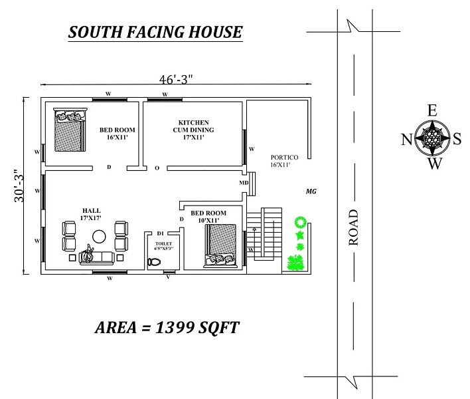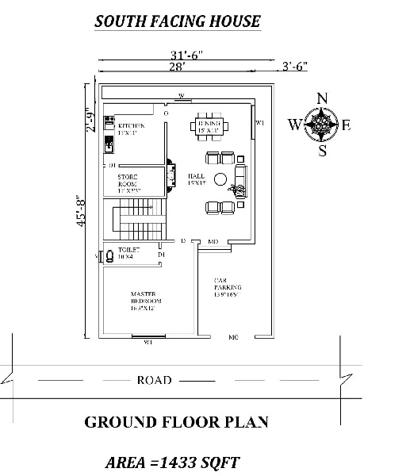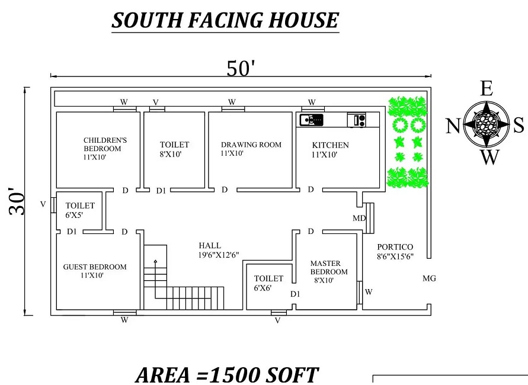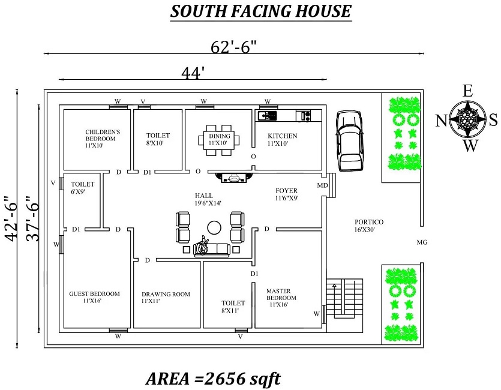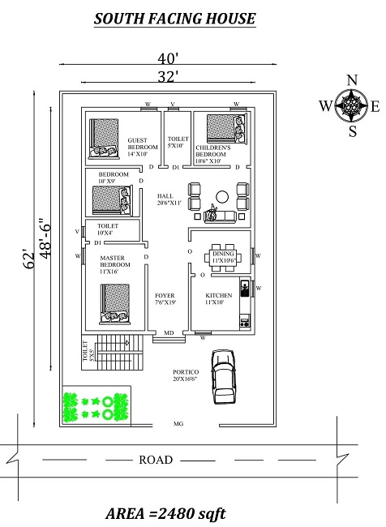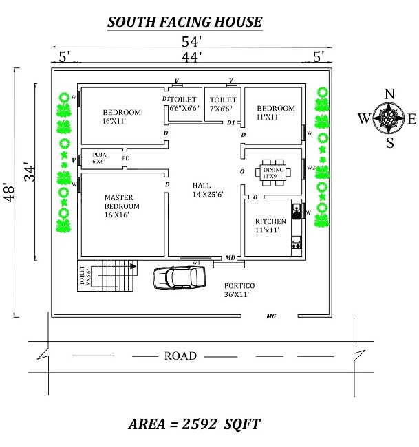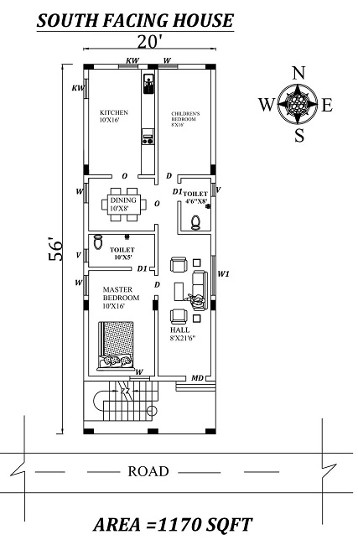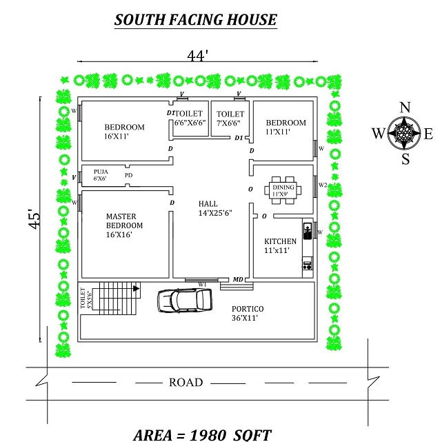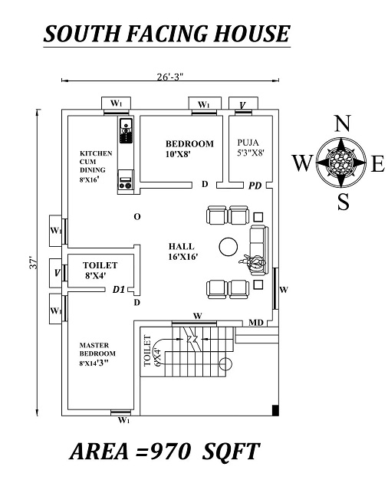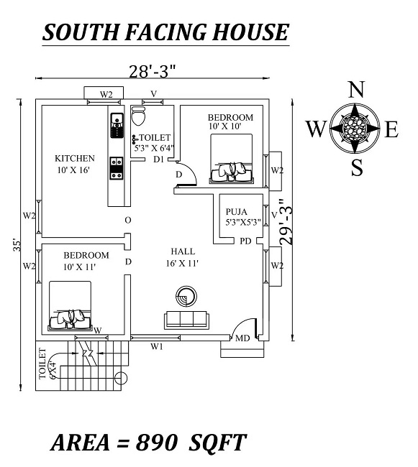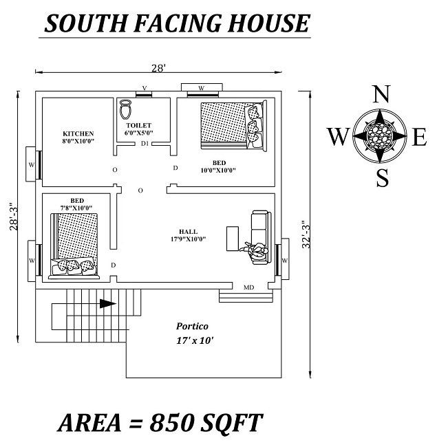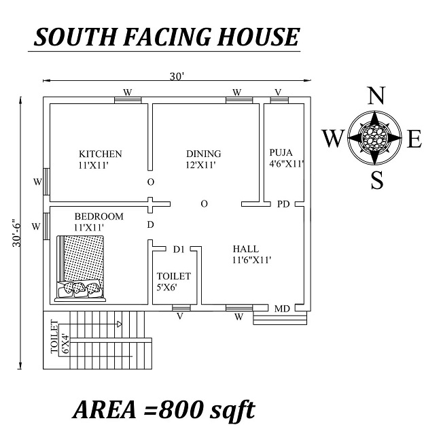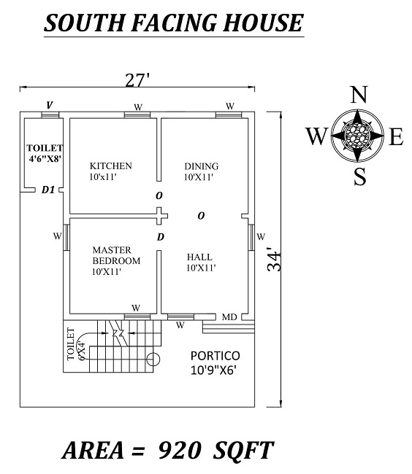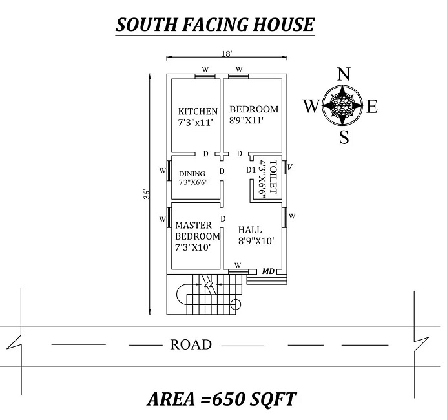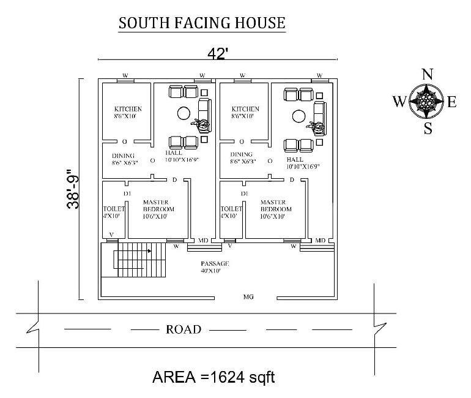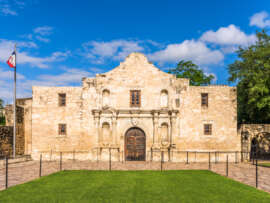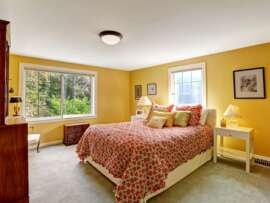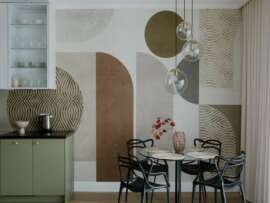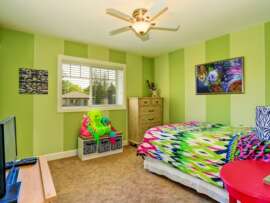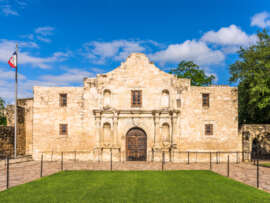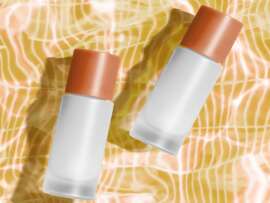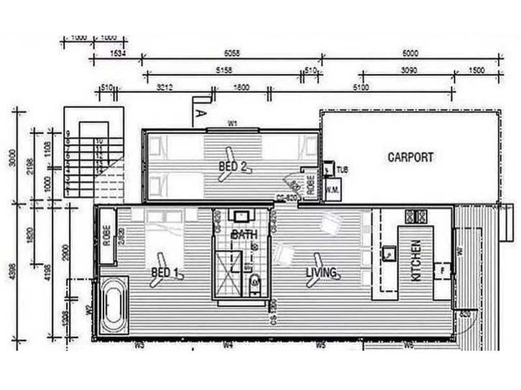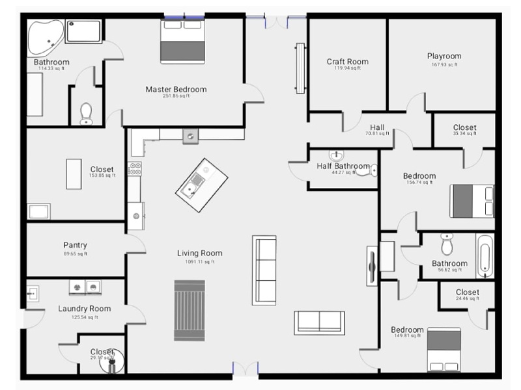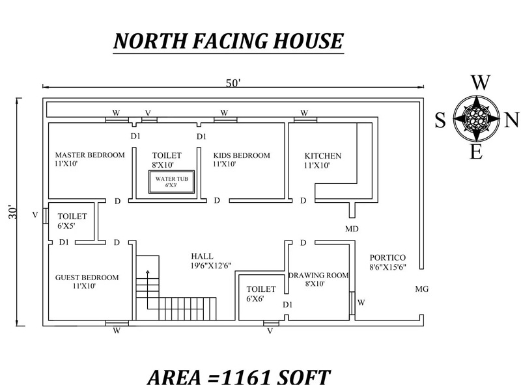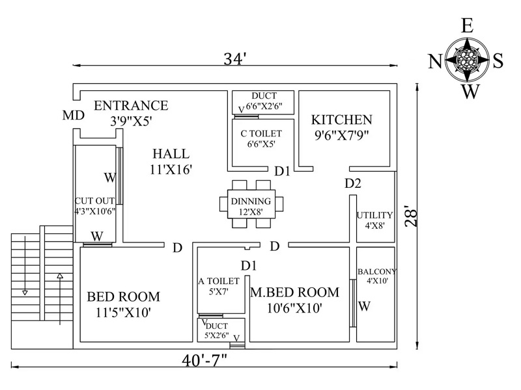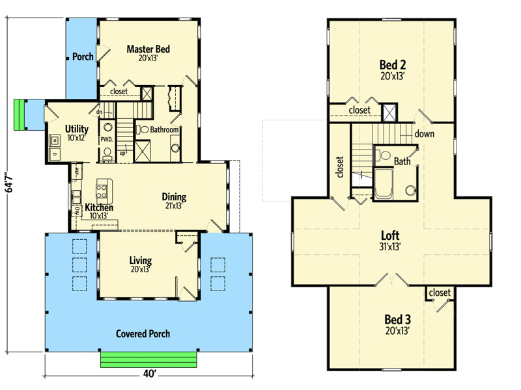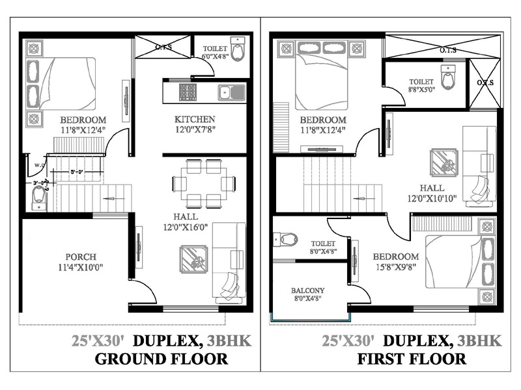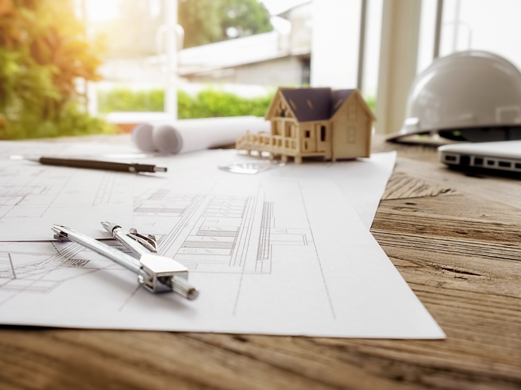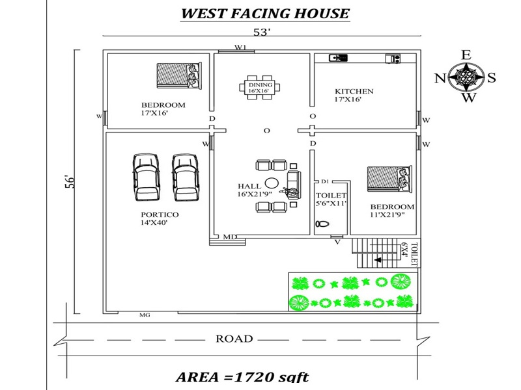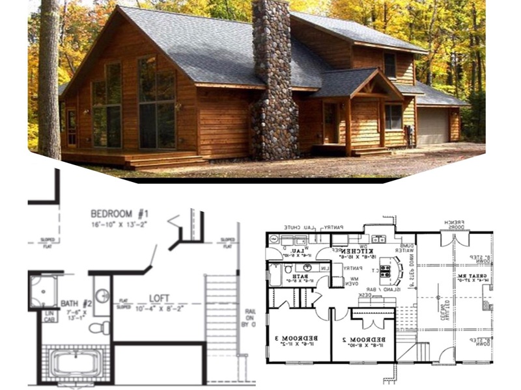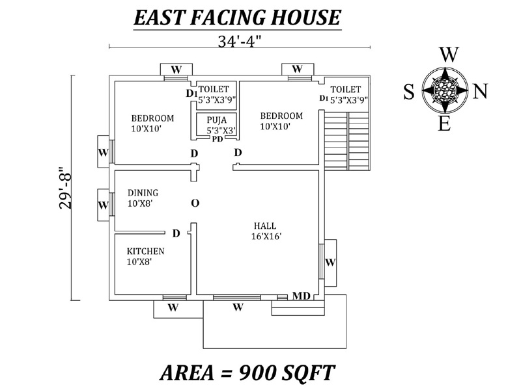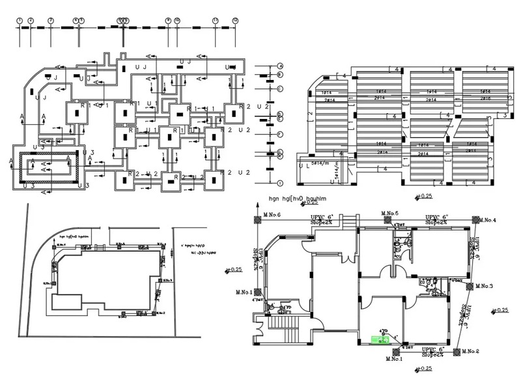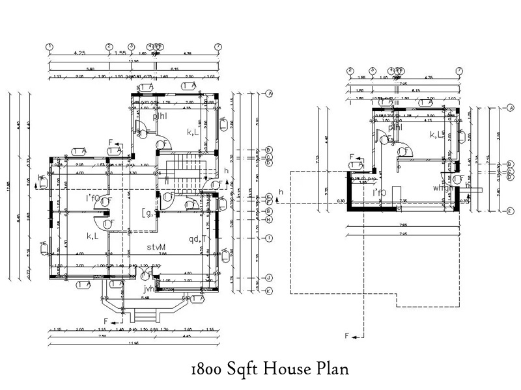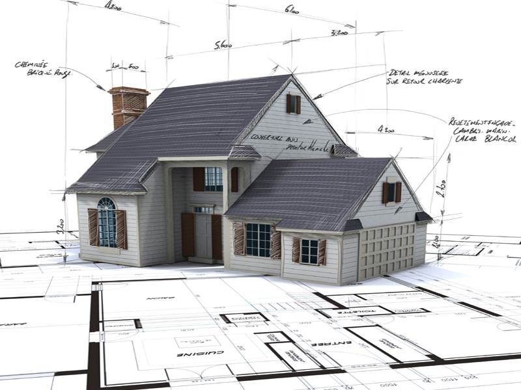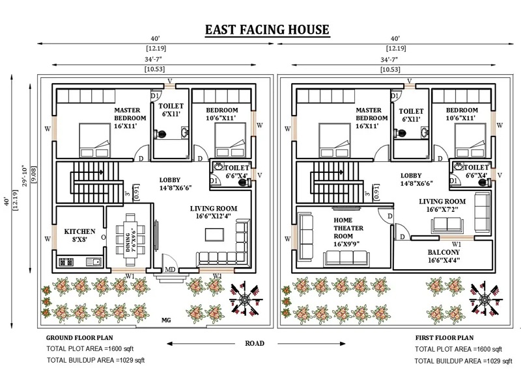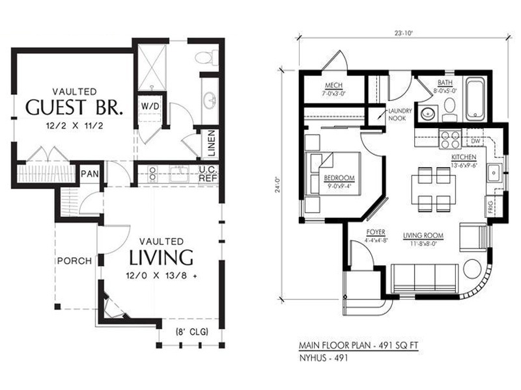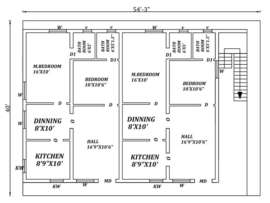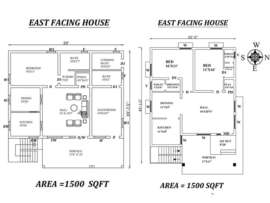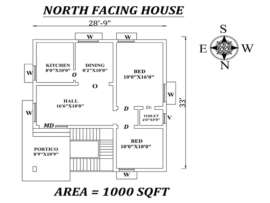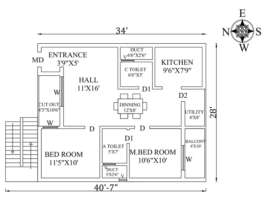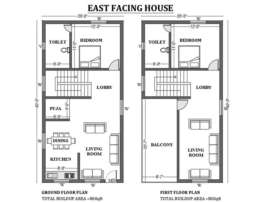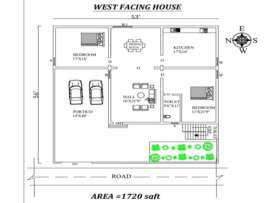India has several cultures with many beliefs, making them an integral part of society. One of the common ones is Vastu Shastra. The ancient architecture methodology that focuses on astronomy, astrology, science and art that decides the placement of the various elements of the house is called Vastu Shastra. People tend to avoid South-facing house plans for different reasons. However, Vastu Shastra believes that all directions have their benefits.
Let us go through this article to know what Vastu Shastra says about South-facing house plans. Read on!
What are South Facing Houses?
A south-facing house Vastu is where you face south while stepping out of the house. Your house is considered a South-facing house if you stand inside the house with your face towards the main entrance in the south direction.
Is South Facing House Good?
Several superstitions or myths are associated with South-facing plans, making many people apprehensive of buying this Vastu house. But there is no way to term a South-facing place good or bad generally. But by making some changes in Vastu, you can bring positive changes in a South-facing home.
15 South-Facing House Plans:
We have listed the best South-facing house plans that you can go through for more information:
1. 46’x30′ Beautiful 2BHK South Facing House Plan:
Area: 1399 sqft.
This is one of the perfect South facing house plans with a total buildup area of 1399 sqft per Vastu. The house’s Southeast direction has a kitchen and a hall in the Northwest direction. You can find the primary bedroom in the Southwest, kid’s bedroom in the Northeast and a shared toilet on the West side of the house. Further, there is a shared toilet in the West, and the Southwest side has a staircase with an entrance in the Southeast.
2. 31’6″x 45’9″ Single BHK South Facing House plan:
Area: 1433 sqft.
This is a one bhk south facing house plan with car parking with a total buildup area of 1433 sqft per Vastu. The Southeast direction has the kitchen, storeroom in the West near the kitchen, and a hall is available in the Northeast with the dining area. There is a main bedroom in the Southwest with an attached bathroom in the West. You can find a staircase inside of the house in the West. The southeast direction of the house has an entrance/car parking.
3. 50’x30′ South Facing 3BHK House plan:
Area: 1500 sqft.
This is a beautiful 3bhk south-facing house plan with a total buildup area of 1500 sqft per Vastu. There are three bedrooms in the house where the Southwest direction has the primary bedroom with an attached toilet on the west side. The northwest side has the guest bedroom with an attached bathroom in the North and the kid’s bedroom in the Northeast. There is a shared toilet in the East, and the Southeast side has a kitchen, a drawing room is available in the East, and a staircase inside the house.
4. 62’6″ X 42’6″ South facing 3bhk House Plan:
Area: 2656 sqft.
This is another 3bhk south facing house plan with a buildup area of 2656 sqft as per Vastu. The Southeast side of the house has the kitchen, a dining area is in the East, and the centre of the house has a Hall. The Southwest direction of the house has the primary bedroom with an attached toilet in the West. There is a guest bedroom in the Northwest with an attached bathroom in the North, and the northeast side of the house has the kid’s bedroom. You can see a drawing-room in the West, with a staircase on the Southwest outside of the house, and the east side has a shared toilet.
5. 40’X62′ 3bhk South facing House Plan:
Area: 2480 sqft.
This is yet another 3bhk south facing house plan with a total buildup area of 2480 sqft per the Vastu. The southeast direction has a kitchen, dining area and the Hall are in the East. You can see the primary bedroom in the Southwest with an attached bathroom in the West, with the guest bedroom in the Northwest, and the west side of the house has a kid’s bedroom. The Southwest outside of the house has a staircase with a shared toilet in the West.
[See More: Best East Facing House Plans]
6. 54′ X 48′ 3bhk South facing House Plan:
Area: 2592 sqft.
This is a beautiful 3bhk south-facing house with a total buildup area of 2592 sqft per Vastu plan. The Southeast direction has the kitchen, the dining area is in the East, and a hall on the south side of the home. In addition, you can find the primary bedroom in the Southwest, a guest bedroom in the Northeast, and a kid’s room in the Northwest with an attached toilet in the North. The Southwest side of the house has a staircase with a shared bathroom in the North.
7. 20’x56′ 2bhk South facing First floor House Plan:
Area: 1170 sqft.
This is a south-facing 2bhk house plan of the first floor with a total buildup of 1170 sqft per Vastu. There is a kitchen in the Northwest, a Dining area near the kitchen in the West, and the Southeast side has a Hall. You can find a main bedroom in the Southwest with an attached bathroom in the West; the kid’s bedroom is in the Northeast. The East side of the house has a standard toilet, and a staircase is in the Southwest outside the home.
8. 44’X45′ 3bhk South Facing House Plan:
Area: 1980 sqft.
This is a south-facing 3bhk house plan with a total buildup area of 1980 sqft per Vastu. There is a kitchen in the Southeast, a dining area in the East, and the Hall is in the South. You can see the primary bedroom in the Southwest, the guest bedroom is in the Northeast, and the kid’s bedroom is in the Northwest with an attached toilet in the North. There is a staircase in the Southwest outside the house with a standard bathroom in the North.
9. 26’3″x 37′ 2bhk Awesome South Facing House Plan:
Area: 970 sqft.
This is a south-facing house Vastu plan with pooja room with 970 sqft of the total buildup area. The house’s northwest direction has a kitchen cum dining room with the Hall in the Southeast. The house has the primary bedroom in the Southwest with an attached bathroom in the West, while the kid’s bedroom is in the North. You can find the puja room in the Northeast, staircase in the southside outside of the house with the understairs area has a shared toilet.
10. 28’x35′ 2bhk South facing House Plan:
Area: 890sqft.
This is another south-facing 2bhk plan with a total buildup area of 890 sqft per Vastu. The northwest direction of the house has a kitchen, Hall in the Southeast and Puja room in the East. You can find a primary bedroom in the Southwest, and the kid’s bedroom is in the Northeast. Furthermore, the Southwest direction outside the house has a staircase with a shared toilet in the North.
[See More: Best West Facing House Plans]
11. 28’X28′ 2bhk South Facing House Plan:
Area: 850 sqft.
This beautiful 2bhk south-facing house has a total buildup area of 850 sqft per the Vastu plan. There is a kitchen in the Northwest, and a hall is present in the Southeast. The Southwest direction of the house has the main bedroom, and the Northeast has the kid’s bedroom. A staircase is present in the southwest direction outside the house, with a shared toilet in the North.
12. 30’x30’6″ Single bhk south-facing House Plan:
Area: 800 sqft.
This is a single bhk south-facing house plan with a total buildup area of 800 sqft. The northwest direction has a kitchen; the north direction has a dining area near the kitchen and a Hall on the Southeast side of the house. In addition, there is the main bedroom in the southwest direction of the house, and the Southwest outside of the house has a staircase. The southwest direction under the stairs has a shared toilet, and the northeast direction of the house has a puja room. There is an entrance in the Southeast, and the south direction has a road.
13. 27’x34′ Single bhk South-Facing House Plan:
Area: 920 sqft.
This single bhk house plan with Vastu that is south facing has a total built-up area of 920 sqft. The northwest direction of the house has a kitchen, and the Northeast has a dining area near the kitchen. The southeast direction has a hall, whereas the Southwest has the primary bedroom. The southwest direction of the house has a staircase with a shared toilet in the Northwest. There is an entrance in the Southeast and a road in the South.
14. 18’x36′ 2bhk South Facing House Plan:
Area: 650 sqft.
This is a south-facing 2bhk house plan with a total buildup area of 650 sqft. The northwest direction has a kitchen dining area is in the West near the kitchen, and the southeast side of the house has the Hall. The Southwest side of the house has a primary bedroom, and the kid’s bedroom is in the Northeast, while the East has a shared toilet. The southwest area of the house has a staircase, an entrance is in the Southeast, and lastly, the south side of the house has a road.
15. 42’x 38’9″ South Facing Single bhk Dual House Plan:
Area: 1624 sqft.
This excellent dual south face house plan drawing of a single bhk has a total buildup area of 1624 sqft.
The first flat has the main Bedroom in the southern direction with an attached toilet in the Southwest. The Northwest has a kitchen. The dining area in the West and the living room is present in the northeast direction.
The second flat has the main Bedroom in the southern direction with the southwestern direction has an attached toilet. The Northwest direction has the kitchen dining area in the West, and the living area is present in the Northeast. The house’s Portico is present in the South, a staircase in the Southwest, and a shared toilet is right under the stairs. The south direction of the house has a road.
[See More: Best North-Facing House Plans]
Vastu Tips For South-Facing Homes:
We have presented you with some tips you can incorporate into your South-facing home for efficient results:
- Compared to the other sides, make the walls on the South and the West stronger and higher.
- For a south-facing plot, constraint its shape to rectangular or square shapes because the shape of the house plays an essential role in the Vastu of the house.
- Car porches, Septic tanks, gardens or water pumps shouldn’t be placed in the Southwest corner.
- To drive away negative energy, try to plant trees or keep large flower pots on the Northeast side of the house.
Dos and Don’ts for South-Facing House:
Here is this list of some do’s and dont’s you need to keep in mind while for a South-facing house:
- Avoid the South-west area of the house to place the water appliances or machinery like a water cooler.
- Don’t park vehicles in the South of the house.
- It is best not to have a Kitchen in the South-west region.
- Ensure the south side doesn’t have more open space than the North.
- Use only the South or the Southeast side of the house to design a garden.
- Place the main door in the third or fourth pada for a South facing home.
- Choose the Southeast corner followed by the Northwest to place the kitchen.
- Opt for North or East direction to place the Bedroom.
We hope the list of the South-facing house plans presented in this article will help you make the necessary changes. These changes will help you bring positive effects into your life and also help you make the right decision. Don’t forget to let us know if you found this article helpful!
Frequently Asked Questions and Answers:
Q1. Where should the open areas be in South-facing homes?
Ans: The East and north sides of a South-facing house plan should have an open area because this is where sun rays enter your home. But keep in mind that it is not ideal to have such open spaces in the South or West.
Q2. What are the pros and cons of South-facing homes?
Ans: Here are some of the pros and cons of living in a south-facing home.
Pros:
- Your house has more sunlight.
- Less power bill.
- It is warm.
Cons:
- Summers are hot.
Q3. What are the vasthu colours of South-facing homes?
Ans: The prescribed colours for south-facing homes are brown, orange, and red. However, make sure not to overuse these colours and try to incorporate them into your house’s overall design.


