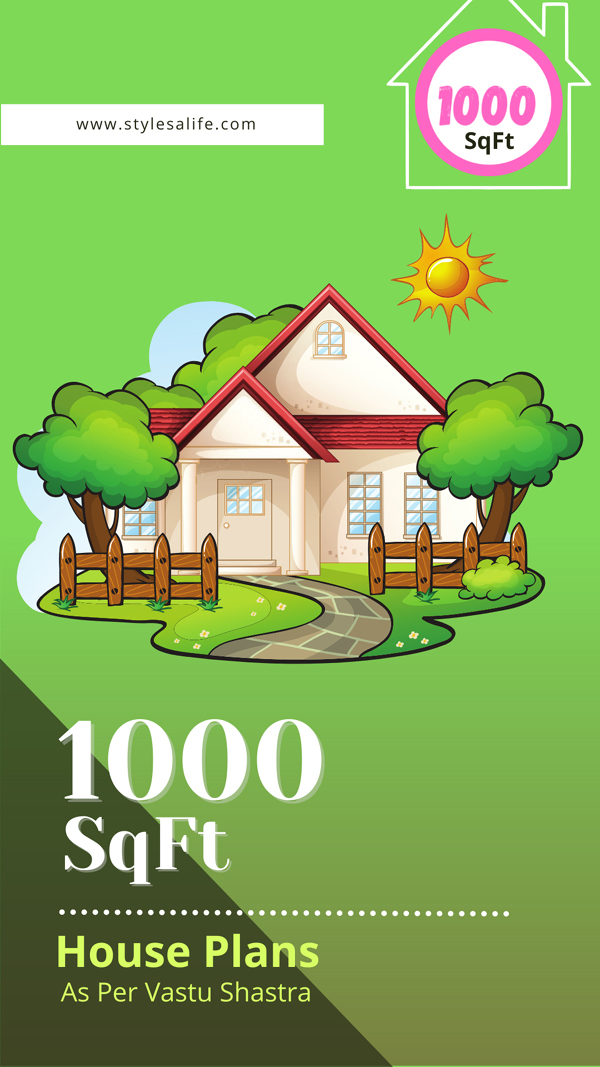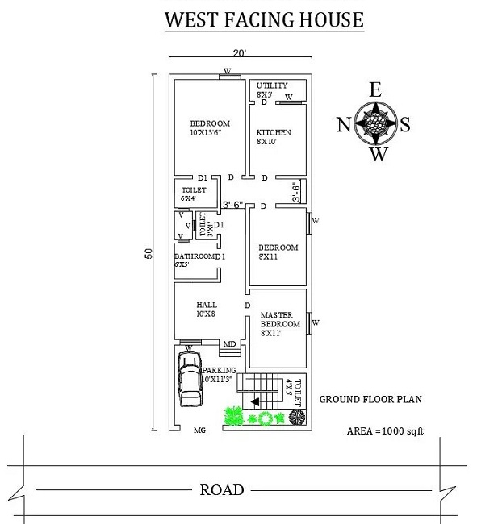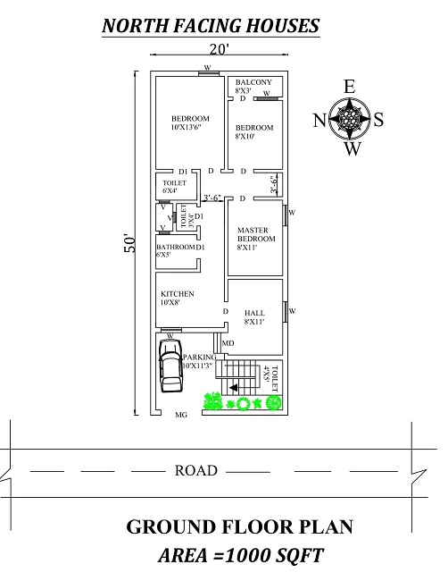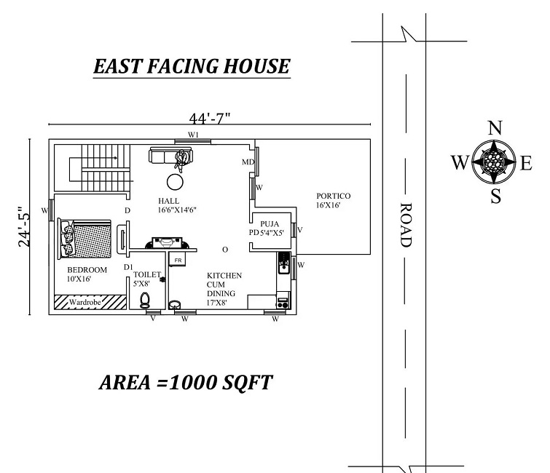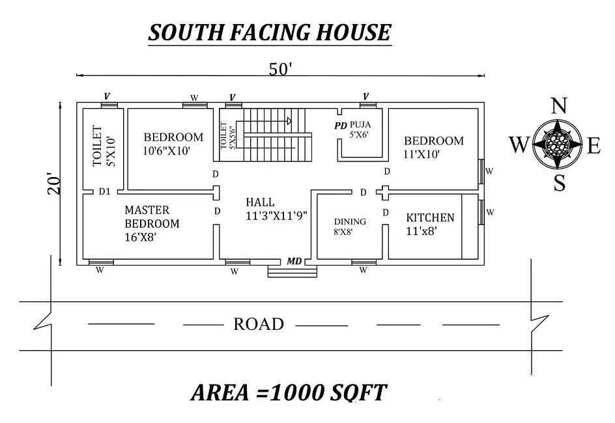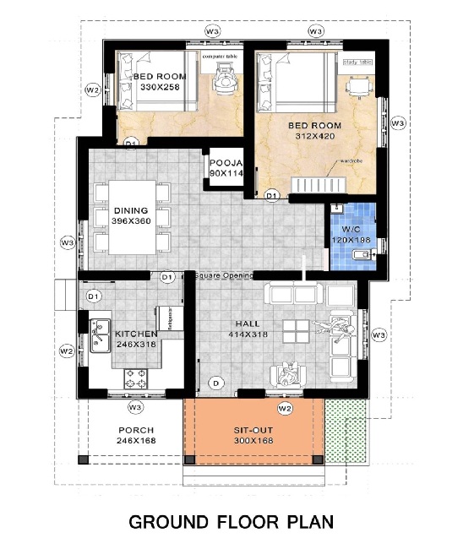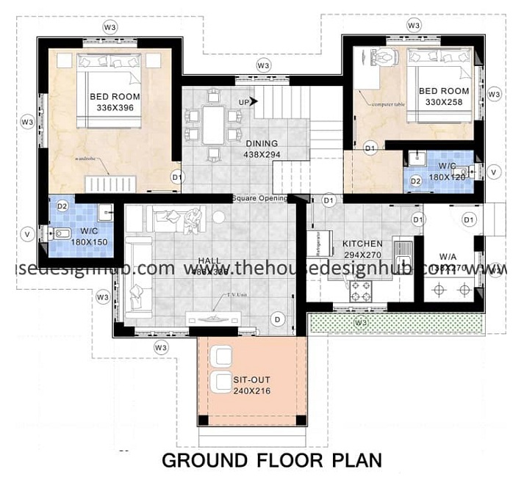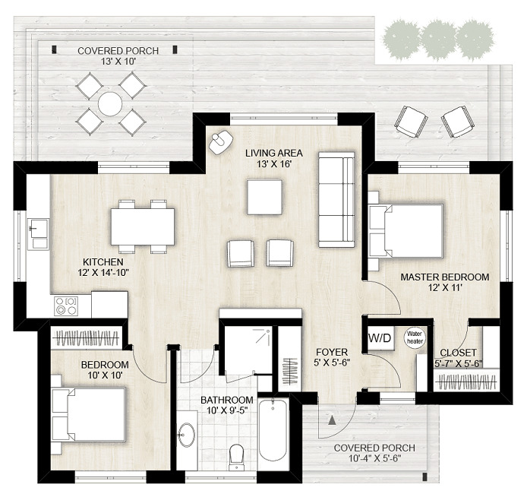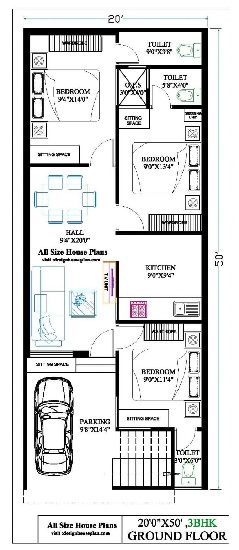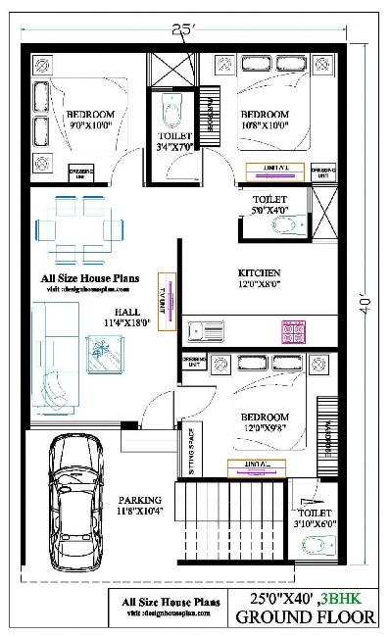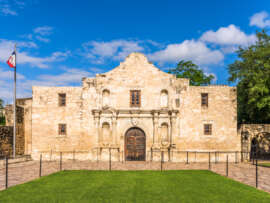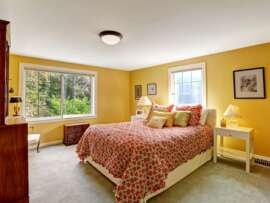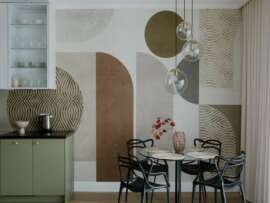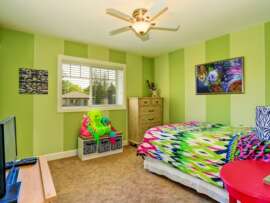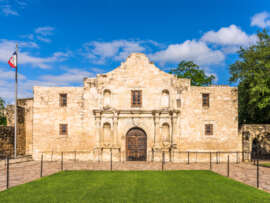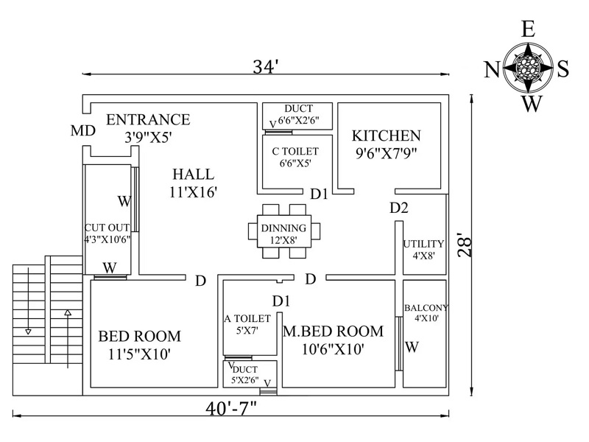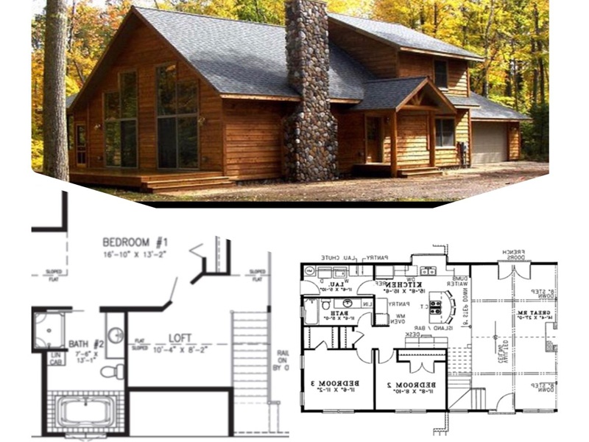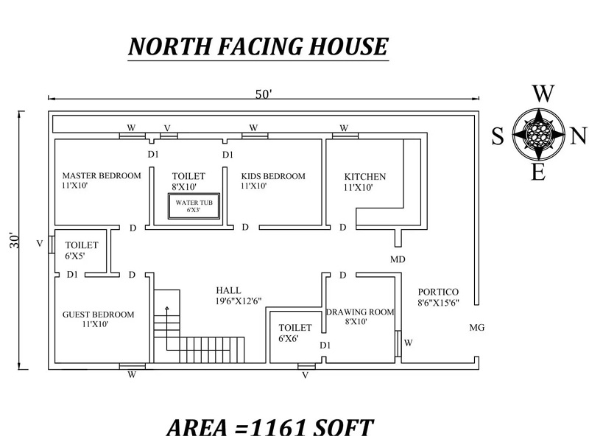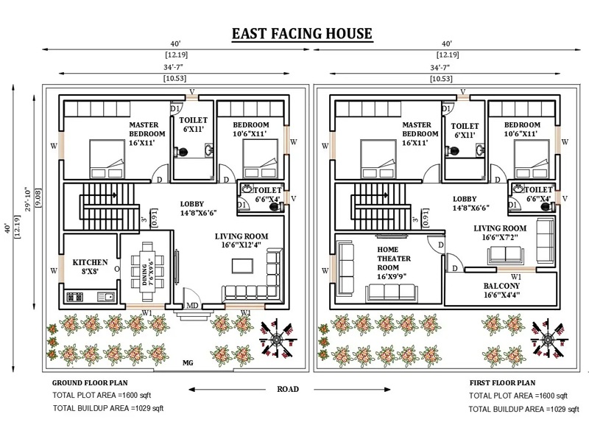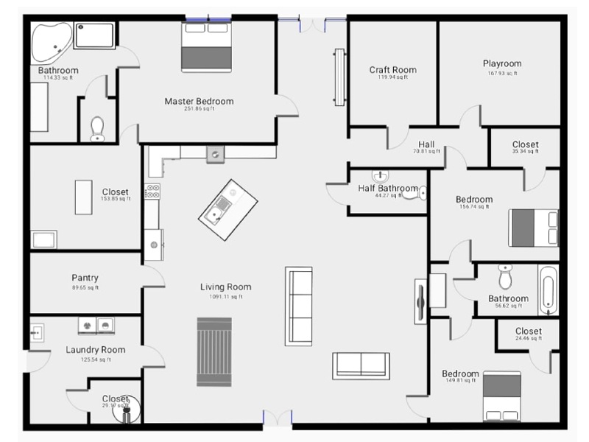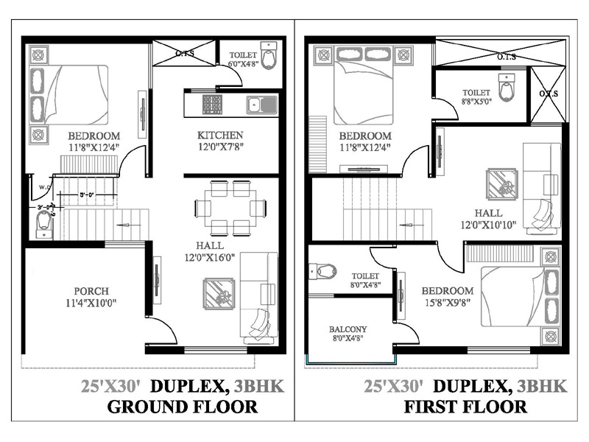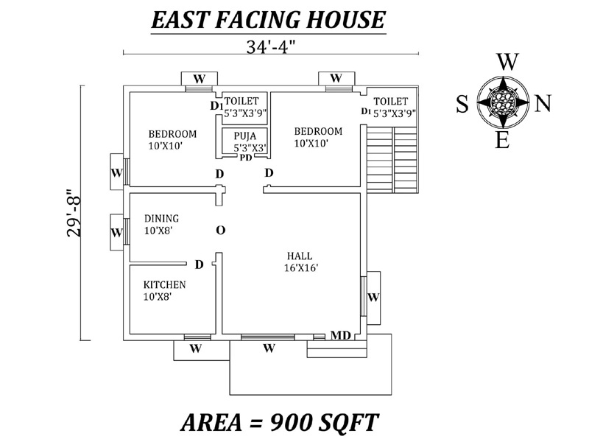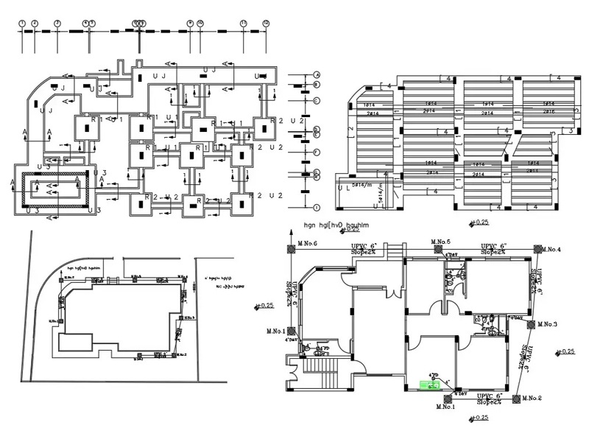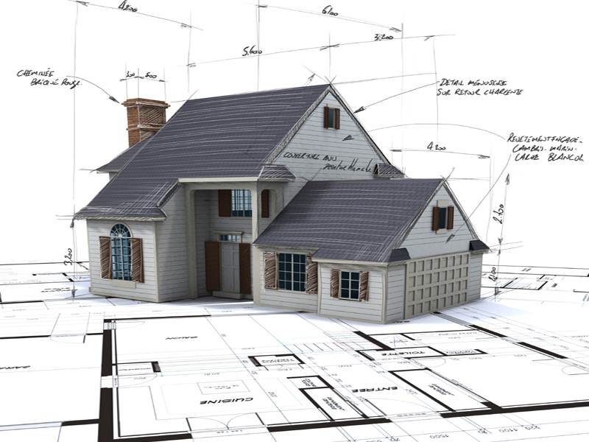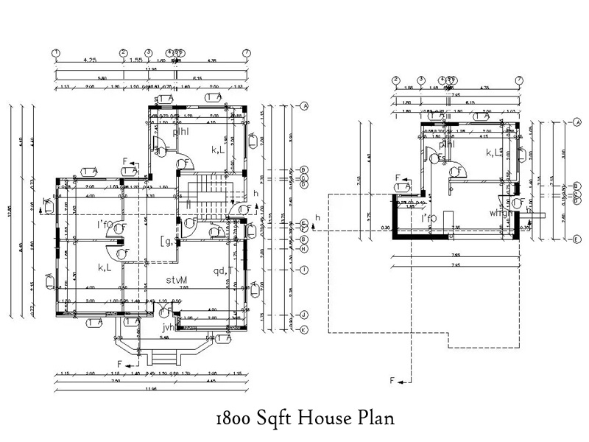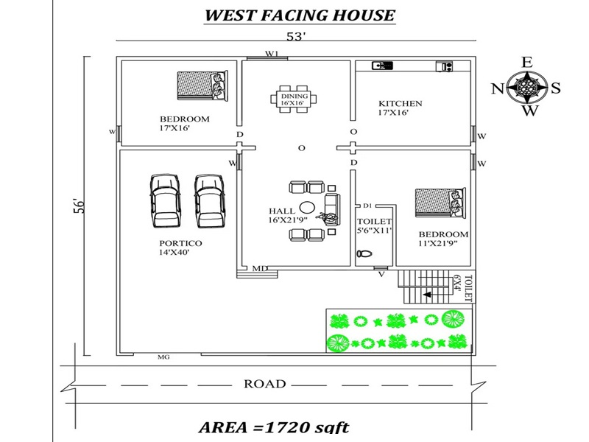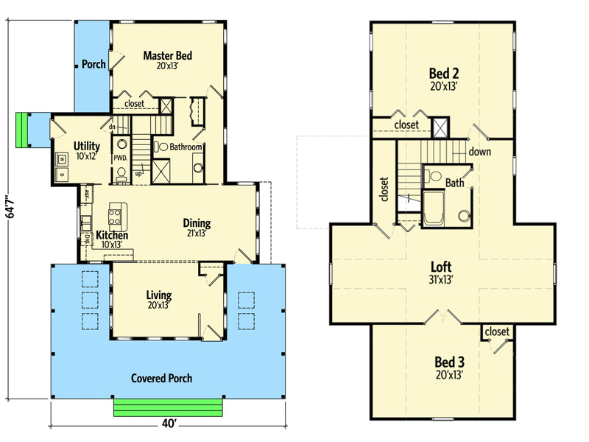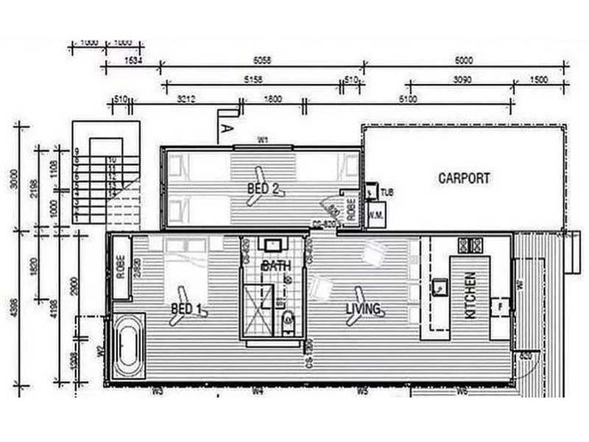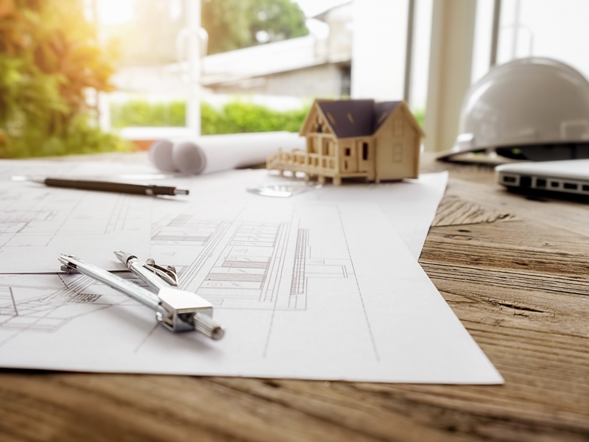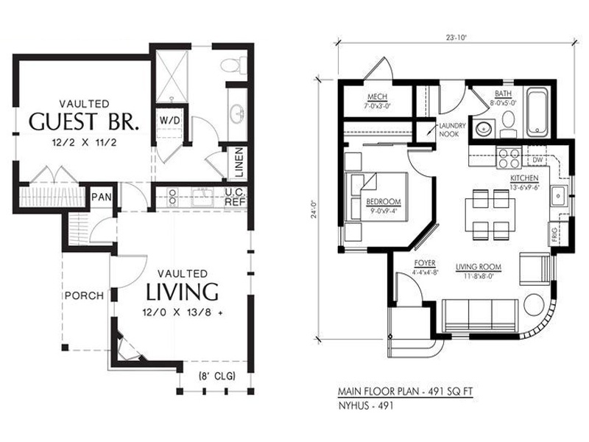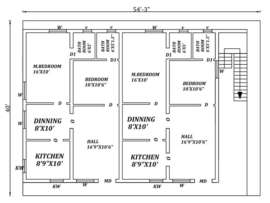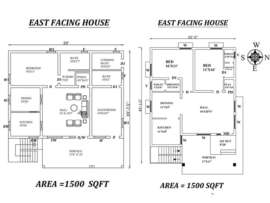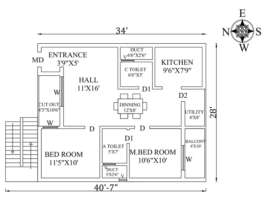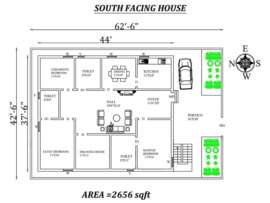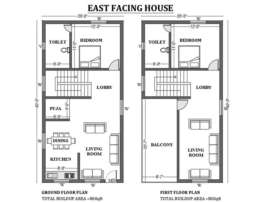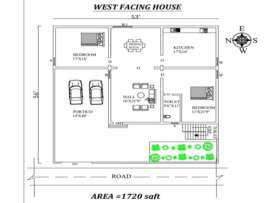We all seek inspiration to get the best without spending too much, whether it is a cosmetic product, food or a house. We have collected some of the best 1000 Sqft house plans with different styles. These designs help you get an idea about what and how you will be able to get a dream house of your own. Of course, you can always incorporate elements of your own, customizing the design per your taste. Therefore without further ado, go through the article and learn more!
Best 1000 Sqft House Plans:
We have curated some of the best 1000 Sqft house plans you can look into to get an idea of what you can achieve in the given space.
1. 1000 Sq Ft House Plans 3 Bedrooms:
This is a splendid west-facing 3bhk house plan with a total built-up area of 100 sqft space. The house has a small square-shaped hall connected to all the bedrooms. A kitchen at one corner of the house is attached to a utility room to store essentials. The home features three bedrooms, one of which has an attached bathroom. There is enough parking space in front of the house and a staircase with a shared toilet underneath.
2. 1000 Sqft House Plans 2 Bedrooms:
This north-facing 2bhk house plan has a buildup area of 100 sqft area. The house features two bedrooms, and the primary bedroom has an attached toilet. The spacious Hall is connected to the kitchen and dining area, which are beside one another. The space outside the home has a staircase which helps you enter the terrace.
3. 1000 Sqft 3 BHK House Plan with Car Parking:
This 1000 sqft house plan is north-facing that features three bedrooms. One bedroom comes with an attached bathroom, and another with an attached balcony. You can enter a square-shaped hall from the entrance, connected to the kitchen and the shared toilet. The house also has enough space to park a car, a staircase, and a shared bathroom.
[See More: 700 Square Feet House Plans]
4. Single BHK 1000 Square Feet House Plan:
This is an east-facing 1000-square-foot house plan. There is a big entrance which is connected to a square-shaped hall. There is a small pooja room inside the living room. The house features a spacious single bedroom with an attached bathroom. It also has a kitchen cum dining area with a staircase.
5. 1000 Sqft House Design with Pooja Room:
This is a South-facing 1000 sqft 3bhk house plan. This house has a small square-shaped hall which paves the way to all the house’s rooms. There is a kitchen and dining area which are connected to each other. A small pooja room is available beside one of the smaller bedrooms. The house features three bedrooms, out of which one primary bedroom has an attached toilet. The home has a staircase beside the pooja room and a shared bathroom.
6. Double Bedroom 1000 Sqft House Plan:
This is an Indian-style 1000 square feet double bedroom house. A sit-out area and a car porch give you access to a spacious living room. There is a dining area and a pooja room which you can access from the living room. The dining area has a kitchen attached to it with access to the backyard with the help of a door. Two bedrooms are located beside one another, featuring one common toilet. The backyard also has a shared bathroom.
[See More: 800 Square Feet House Plans]
7. Indian Style 2 Bedroom 1000 Square Feet House Design:
This is a 1000 sqft home plan with a spacious sit-out area that gives us entrance into a big rectangular hall. You can access the dining area through the living room, and there is an internal staircase near the dining area. The kitchen has an external door which gives you access to the backyard, and the kitchen is next to the living room. The house features two bedrooms, and the primary bedroom comes with an attached bathroom. There is a shared toilet between the kitchen and the bedroom.
8. Beautiful 1000 Sqft House Design:
This is a beautiful 1000 sqft house plan designed in an open floor plan in one continuous space. It has an airy kitchen and spacious main living area with windows that bring constant sunlight into the house. The house features two bedrooms, where the primary bedroom opens up to the porch. There is a small storage room available by the foyer to place things.
9. Spacious 3 BHK Home Design 1000 Square Feet:
This is a 1000 sqft 3 bhk house plan. The house has a small sitting space with a parking porch which gives you entrance into a small square-shaped living space. The Hall has a continuous dining area and a kitchen on the side. The house has three bedrooms, all of which have access to attached bathrooms. The additional benefit of the house is that all the bedrooms have built-in sitting spaces.
[See More: 900 Square Feet House Plans]
10. House Plan Design For 1000 Sq Ft:
This 3bhk 1000 sqft floor plan has a more extensive parking area that can handle two and four-wheelers. In addition, there is a small parking area staircase and a tiny lawn. There is a small square-shaped living room with a dining area in a continuum and a kitchen opposite the Hall. The house features three bedrooms; two of them come with attached toilets, and the third one has access to a shared bathroom.
You can always get a house of your own irrespective of its size. But if you are looking for a 1000 Sqft home specifically, we hope this article has given you enough information. Go through the house plans, choose which one you would like to incorporate, and personalize them per your need. Don’t forget to let us know if you found the article helpful!
Frequently Asked Questions and Answers:
Q1. How big a house you can build in 1000 sqft?
Ans: With the 1000 sqft space, you can create a spacious three bhk. If you compromise the living area space, you can also build a 4 BHK house in 1000 sqft.
Q2. How much does it cost to build a 1000 sqft house?
Ans: It might cost 10 to 11 lakh rupees for a 1000 sqft home of medium quality. But, on the other hand, it might cost 15 to 25 lakh rupees for a high-quality 1000 sqft house.


