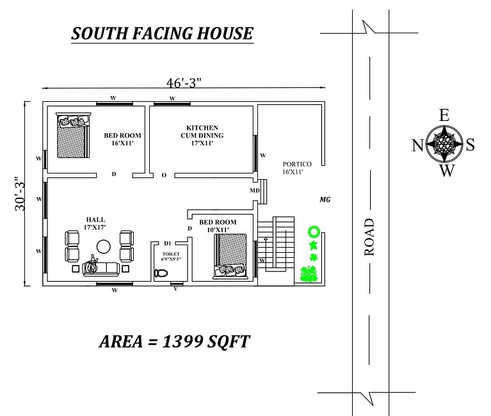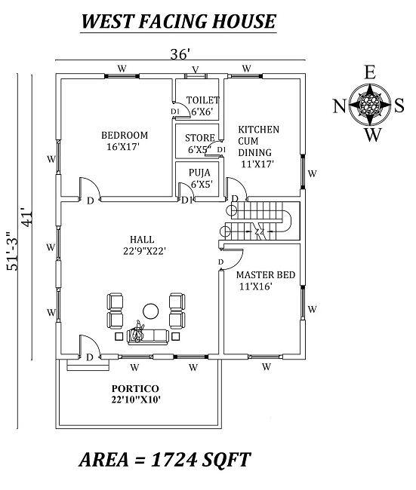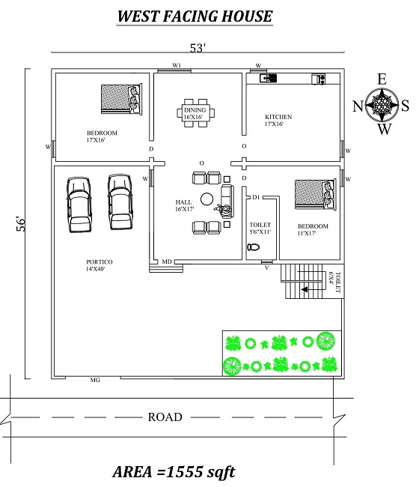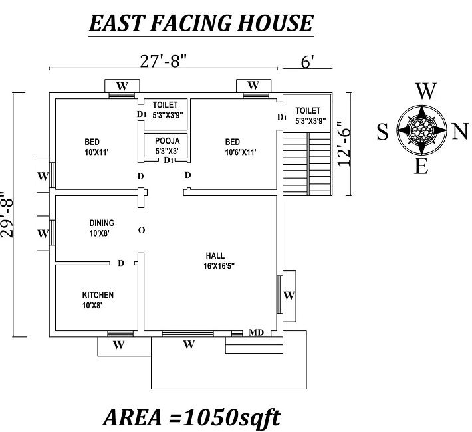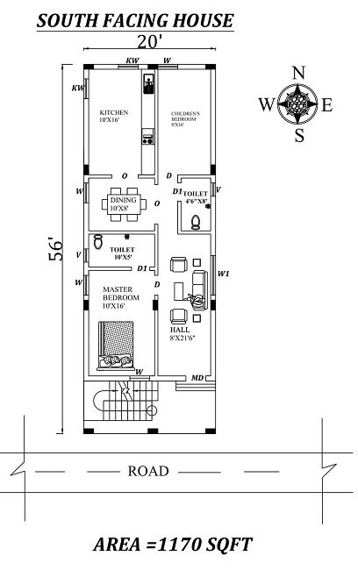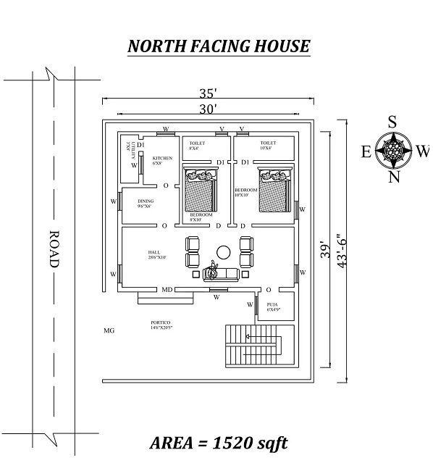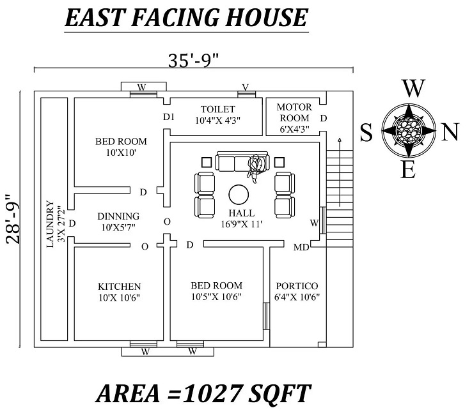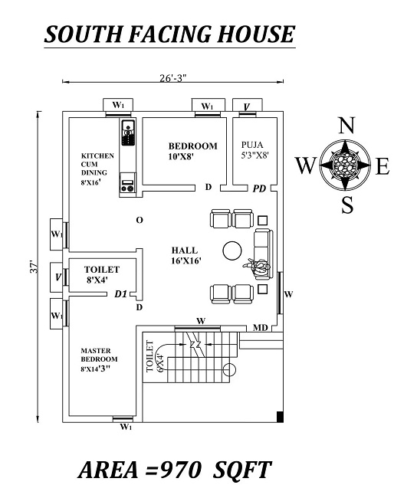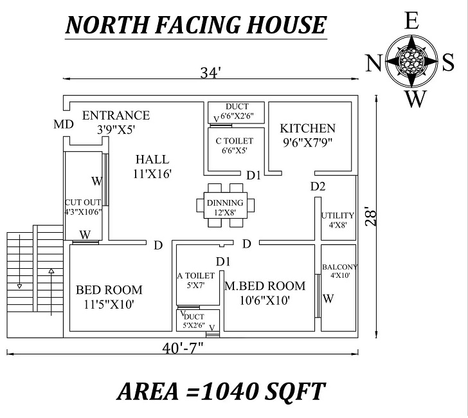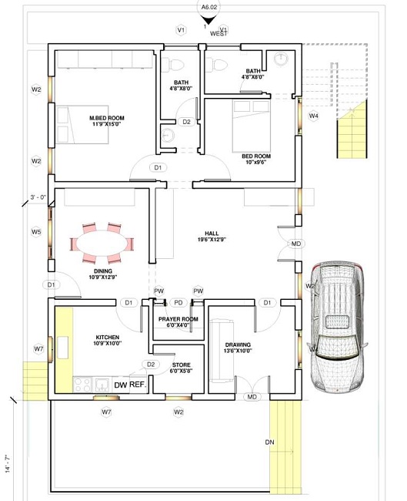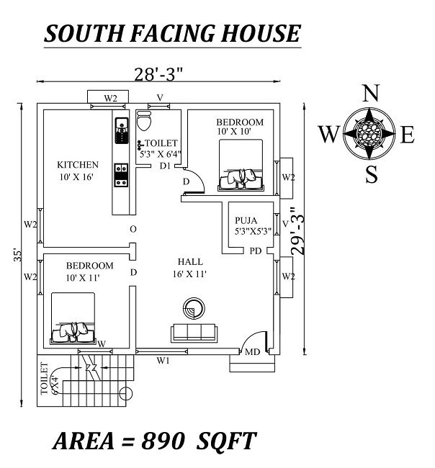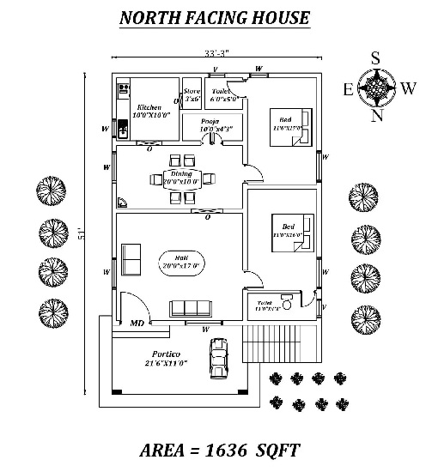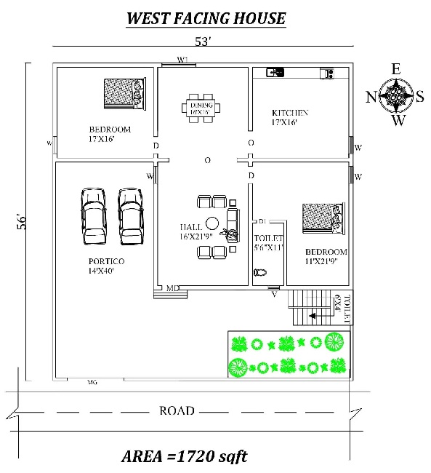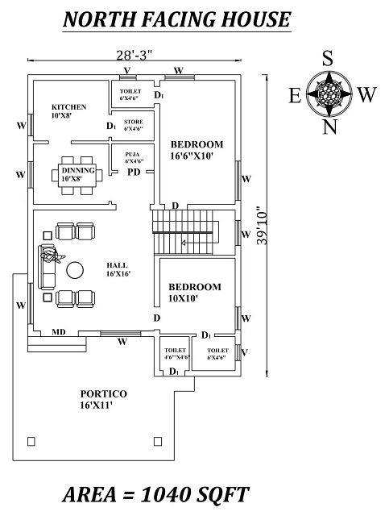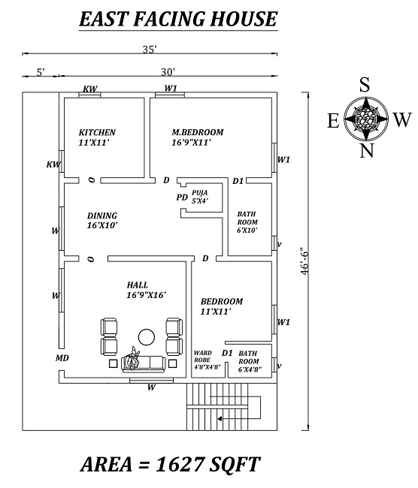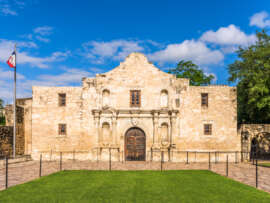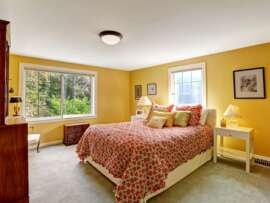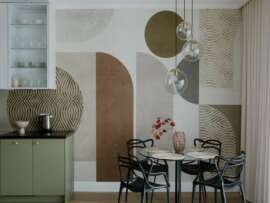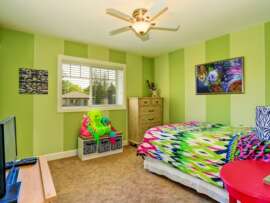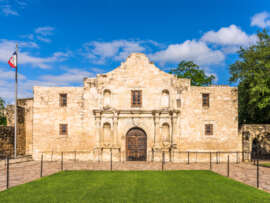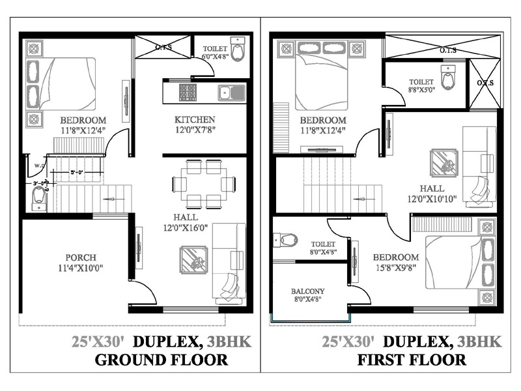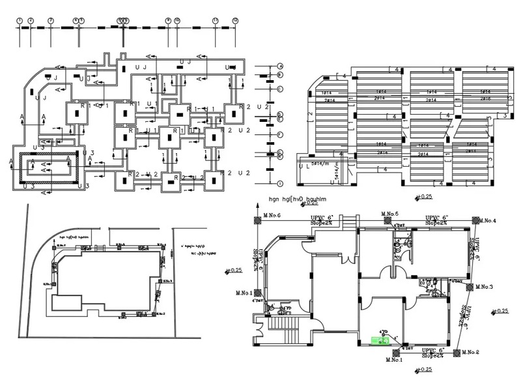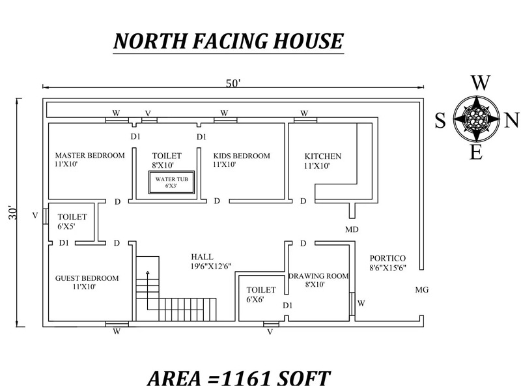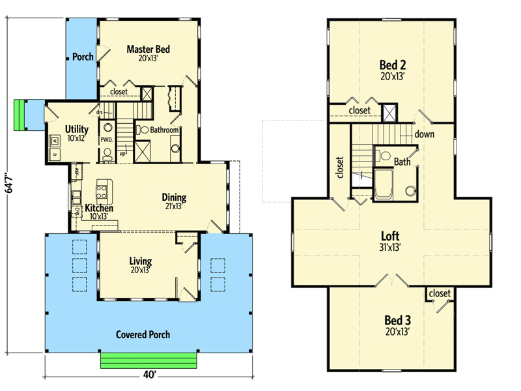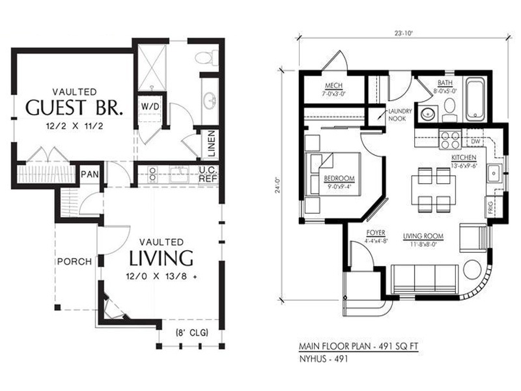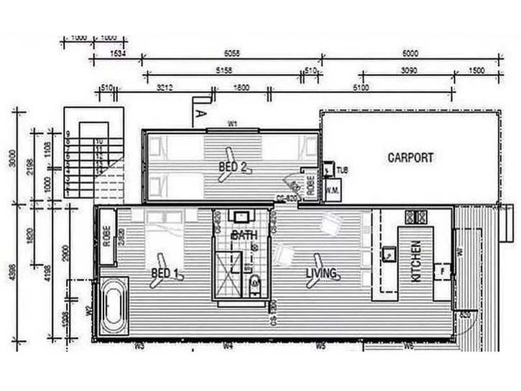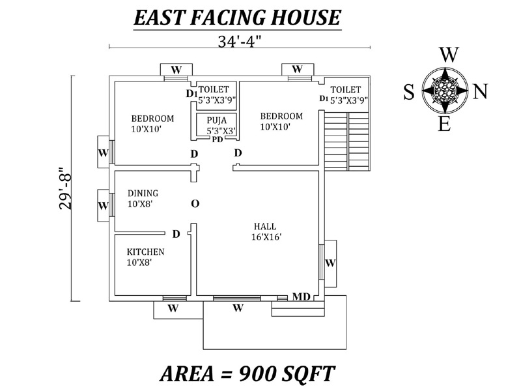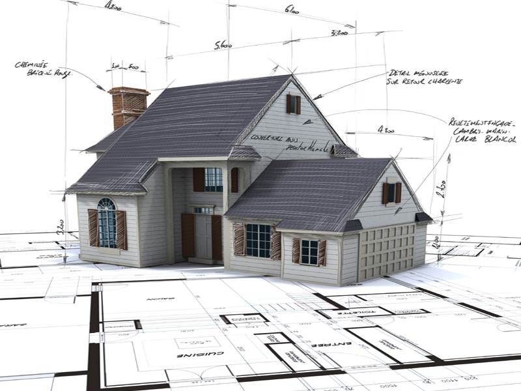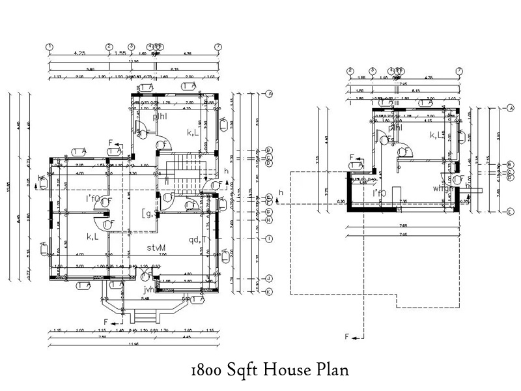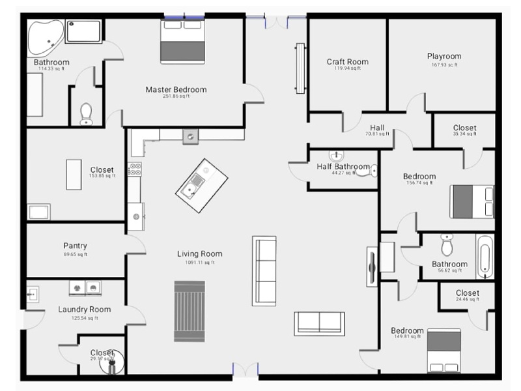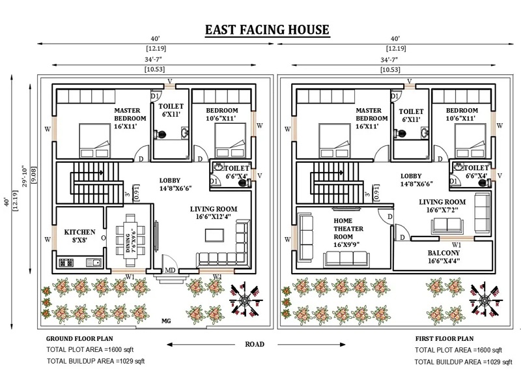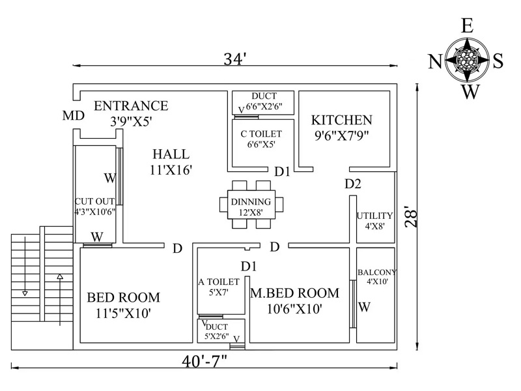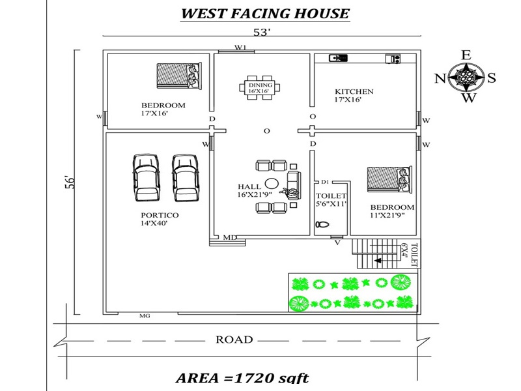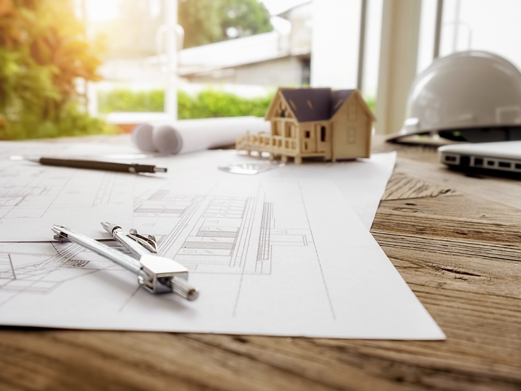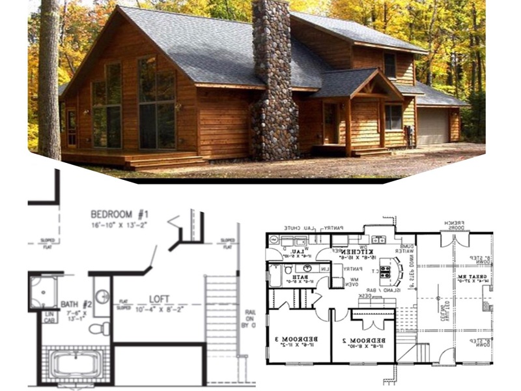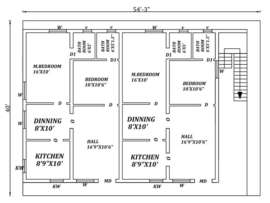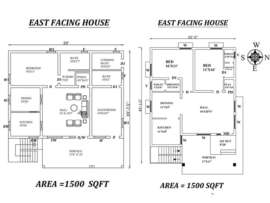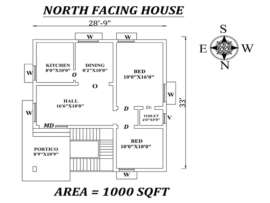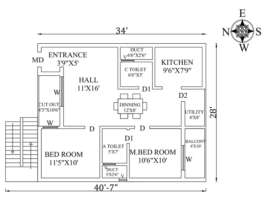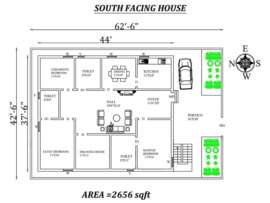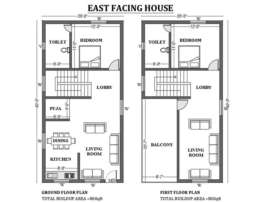Whether it is small families or couples, two-bedroom apartments are an ideal choice. Compared to the smaller one-bedroom or studio, Two BHK spaces give enough space for efficiency. They are also the most common types of homes or apartments available. The 2 BHk house plans mentioned in this article will give you an idea about what you must look for in a house. Go through this article to learn more about these house plans. Read on!
Vastu Tips For 2 BHK Homes:
If you want to build or remodel your 2 BHK house, here are some of the Vastu tips you can keep in mind that will help you in the process.
- For the residents of the 2BHK house to have a peaceful life and positive energies around careers and relationships, ensure the entryway is in the North or East direction.
- Make sure to have the living space attached to the entryway facing the east Direction, which can bring more success for the residents.
- The kitchen works the best in the East Direction because it is ruled by the fire element. You can place the dining table in the East or South while providing a provision in the South for the cupboards.
- Ideally, the puja room in the 2 BHK should be in the northeast direction for maximum benefits.
- As per Vastu, the South-west is the perfect place for a primary bedroom in a 2BHK house to get financial stability.
- The West or the south Direction of the 2BHK house is the perfect place to have a kid’s room. Make sure the kids face east while studying by placing a table near the east.
- You can also make the second bedroom a guest room if you don’t have guests, which is best suited in the West direction of the house.
- Consider yourselves lucky if you get to choose a flat with North or East-facing balconies.
- The toilets and bathrooms in the 2BHK, as per Vastu, work best in the South or West direction.
Top 15 2 BHK House Plans:
Let us go through the list of some of the best 2BHK house plans to help you understand what to look for in a house.
1. Beautiful 2BHK South Facing House Plan – 46’x30′:
Area: 1399 sqft.
This south-facing two bhk has 1399 sqft as a total buildup area. The house has a kitchen in the Southeast and a hall in the Northeast. There is a kid’s bedroom in the Northeast and a main bedroom in the Southwest with a shared toilet in the West. There is an entrance in the Southeast area of the house and a staircase on the Southwest side.
2. 2 BHK West Facing House Plan – 36’X41′:
Area: 1724 sqft.
This 2bhk house plan is west-facing with a total buildup area of 1724 sqft. There is a kitchen cum dining area with a storeroom in the Southeast direction of the house. The East side has a pooja room. It has a primary bedroom in the Southwest and a hall in the Northwest. You can also find a kid’s bedroom in the Northeast with an attached toilet in the East. The south side of the house has a staircase, while the Northwest direction has an entrance/car parking.
3. West Facing 2bhk House Plan – 53’X56′:
Area: 1555 sqft.
This 2bhk home plan facing West is built in 1555 sqft per Vastu. The house has a primary bedroom in the Southwest with an attached toilet in the West; the Northeast direction has a kid’s bedroom. The Southeast has a kitchen and dining room in the East, and the Northwest direction has a hall and entrance. You can find a staircase outside the house in the Southwest direction.
4. 2 BHK East Facing House Plan – 27’8″ X 29’8″:
Area: 1050 sqft.
Built in a 1050 sqft area, this is a 2BHK east-facing house plan. The Southeast side has a kitchen, the South Direction has a dining area, and the Northeast has a living room. The Southwest side of the house has a primary bedroom with an attached toilet. In addition, there is a living room in the Northeast, a kids’ bedroom in the West with an attached bathroom in the Northwest. There is a staircase outside the house in the Northwest direction, and the Northeast side has a patio.
5. 2 BHK South Facing First Floor House Plan – 20’x56′:
Area: 1170 sqft.
This 2bhk south-facing house plan has a total buildup area of 1170 sqft. The house’s Northwest direction has a kitchen, and the west side has a dining area near the kitchen and a hall in the Southeast. The Southwest direction has a primary bedroom with an attached bathroom, and the Northeast side has the kid’s bedroom. There is a shared bathroom on the east side, and the Southwest space outside the house has a staircase.
[See More: Best 1 BHK House Plans]
6. North Facing 2bhk House Plan – 30’X39′:
Area: 1520 sqft.
This is a 2bhk North-facing house plan with pooja room built-in 1520 sqft. The main and kids’ bedrooms are in the South Direction with attached bathrooms. The South Direction also has a kitchen and a dining hall in the East, and the Southeast direction has a utility space. There is a hall and entrance in the Northeast direction and a pooja room in the Northwest. There is a staircase outside of the house in the Northwest.
7. 2 BHK East Facing House Plan – 38’9″X 28’9″:
Area: 1027 sqft.
This 2 bhk house plan is in built-in 1000+ sqft facing east. There is a kitchen in the Southeast, a dining area near the kitchen in the South, and a living room in the Northeast. It has a primary bedroom in the Southwest with an attached toilet and a kid’s bedroom/drawing-room in the East Direction. There is a staircase inside the house in the Northwest direction.
8. 2 BHK Awesome South Facing House Plan – 26’3″x 37′:
Area: 970 sqft.
This 2bhk is built in 970 sqft and is a south-facing home that comes with a pooja room. There is a kitchen cum dining room in the Northwest and a hall is in the Southeast. The Southwest side of the house has a primary bedroom with an attached toilet, and the kid’s room is on the North. The Northeast side has a pooja room with a staircase outside the house in the South with a shared bathroom underneath.
9. North Facing 2bhk House Plan – 34’x40’7″:
Area: 1040 sqft.
This is a North-facing 2bhk built-in 1040 sqft. It has a primary bedroom in the Southwest with an attached toilet, and the children’s bedroom is in the Northwest. The Southwest side of the house has a kitchen, a dining room in the South, a utility and balcony in the Southwest, and a hall in the Northeast. The house has a staircase outside in the Northwest direction.
10. 2bhk East Facing House Plan – 40′ X 60′:
Area: 2000Sqft.
This 2bhk east-facing house plan features a two-bedroom where the one comes with an attached bathroom. A spacious square-shaped hall connects the bedrooms, and the standard toilet between the bedrooms. A kitchen and dining room are available one beside another. There are stairs outside the house beside the car parking space.
[See More: 3 BHK House Plans Based On Vastu Shastra]
11. 2 bhk South Facing House Plan – 28’x35′:
Area: 890sqft.
This is a 2bhk south-facing house plan with 890 sqft as the total buildup area. There is a kitchen in the Northwest, the East side has a pooja room, and the Southeast side has a hall. The Southwest area of the house has the primary bedroom, and the Northeast side has the kid’s bedroom. Furthermore, the house has a staircase in the Southwest direction and a shared toilet in the North.
12. North Facing 2bhk House Plan – 33’x51′:
Area: 1636 sqft.
This North-facing 2bhk has 1636 sqft as the total buildup area. The house features two bedrooms, where the primary one is in the Southwest with an attached toilet, and a children’s bedroom is in the West with an attached bathroom. There is a kitchen in the Southeast, a dining room in the East and a store room near the kitchen. There is a staircase in the Northwest, a hall and an entrance in the Northeast.
13. Gorgeous 2bhk West Facing House Plan – 53’X56′:
Area: 1720 sqft.
With a total built-up area of 1720 sqft, this is a unique west-facing 2 bhk. The East Direction has a dining area, the Southeast side has a kitchen, and a hall is in the Northwest direction. A primary bedroom with an attached toilet in the Southwest and a kid’s bedroom are available in the Northeast direction. The southwest direction outside the house has a staircase and a shared bathroom. There is a car parking area/entrance on the Northwest side of the house.
14. North Facing 2bhk House Plan – 28’3″x 39’10”:
Area: 1040 sqft.
This is a 2bhk North-facing house plan built-in 1040 sqft area. The house has a primary bedroom in the Southwest with an attached bathroom and a children’s bedroom is in the Northwest direction with an attached toilet. There is a dining room in the East, a kitchen in the Southeast, the West side has a store room, and the entrance and a hall are available in the Northeast direction. There is a pooja room in the South and the west Direction inside the house has a staircase
15. 2 BHK East Facing House Plan – 30’X46.6′:
Area: 1627 sqft.
This is a 2bhk east-facing house plan with 1627 sqft of built-up area. There is a kitchen in the East and a living room in the Northeast. A primary bedroom in the Southwest with an attached bathroom and a drawing-room in the west Direction with an attached toilet. You can find a pooja room in the West and a staircase in the northeast direction of the house with a shared bathroom underneath.
[See More: Duplex House Plans Based On Vastu Shastra]
Advantages of a 2bhk House Plan:
We have listed the advantages of getting a 2BHK house which might push you to get one too:
- A 2BHK is a preferable apartment for young couples starting their married life or for people planning for kids.
- It is also a cost-effective solution for people looking to buy a home. This is because 3BHK cross the budget of many middle-class families.
- A 2BHK is low on investment compared to a 3BHK, and the maintenance is lower too.
- With small nuclear families on the rise, the demand for 2BHK homes is also rising. A 2BHK allows you to utilize the space optimally.
Dos and Don’ts For 2bhk House:
Here is the list of some do’s and don’ts you need to remember before building or redecorating a 2 BHK house.
- Including Vastu verified furniture can play an essential role in bringing positivity into your home.
- The southern and western walls are the perfect places for heavyweight furniture.
- Leaving space between the walls and furniture is also a key point to remember.
- Ensure the kid’s room has windows on the North or East wall with good ventilation.
- Maintaining space between the bathroom and the puja room is advised.
A 2 BHK house plans mentioned in this article give you a glimpse into different floor plans. We hope you found the information helpful in determining what you want in a home before planning something. Don’t forget to let us know if you found the article useful!
Frequently Asked Questions and Answers:
Q1. What is a 2BHK house plan?
Ans: A property with one Hall, one kitchen and two bedrooms is called a 2 BHK floor plan.
Q2. What is the 2BHK Bungalow plan’s best size?
Ans: You can start at a minimum of 900 sqft if you are planning for a 2BHK bungalow plan. However, there is no best size; these are mere suggestions. With a minimum of 900 Sqft, you can get a space apt for a bungalow with spacious habitable rooms.
Q3. What is the floor plan of a 2.5 BHK?
Ans: One Hall, one kitchen, two bedrooms and one smaller room are the rooms you can find in a 2.5 BHK floor plan. As per the owner’s wish, they can convert the extra small space into a study or work room.


