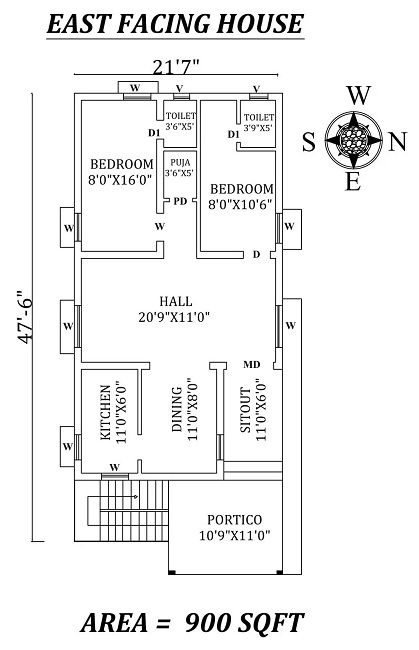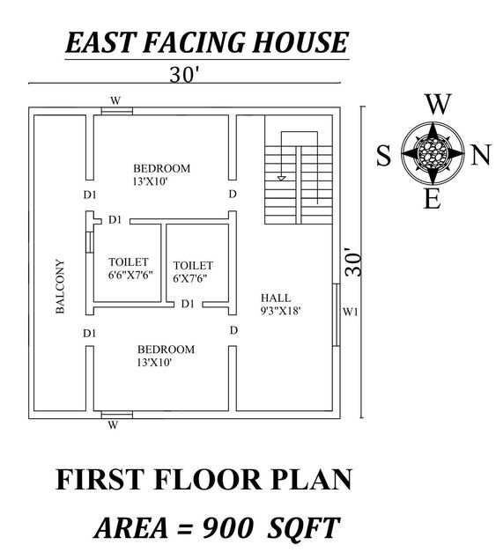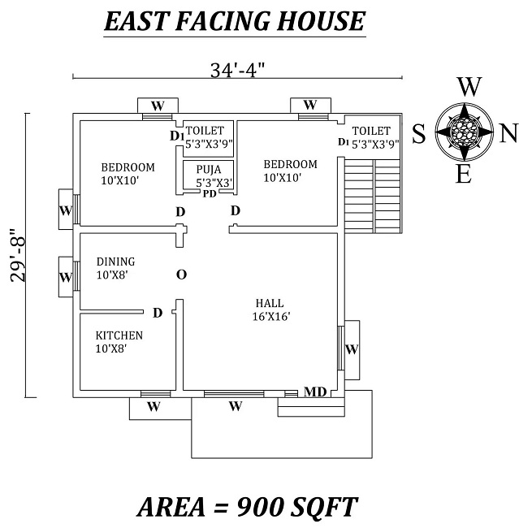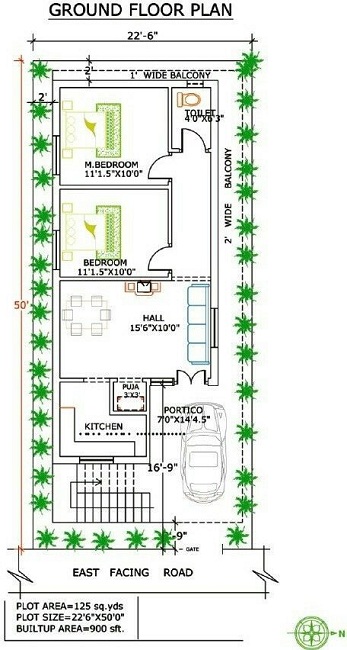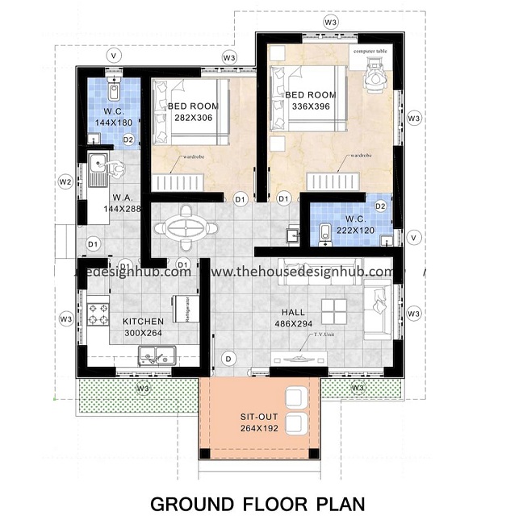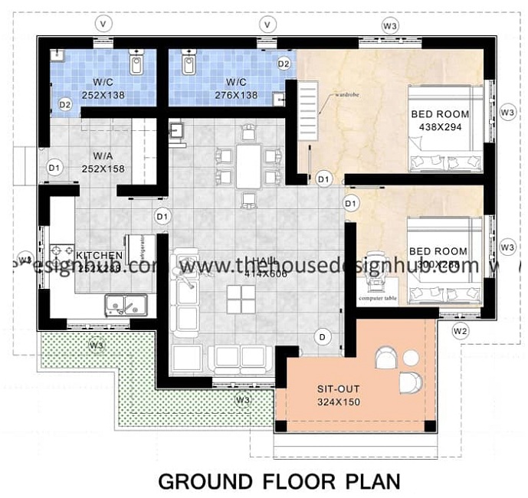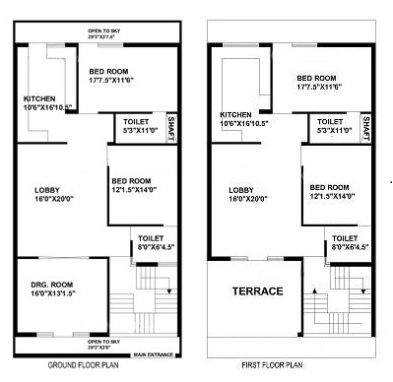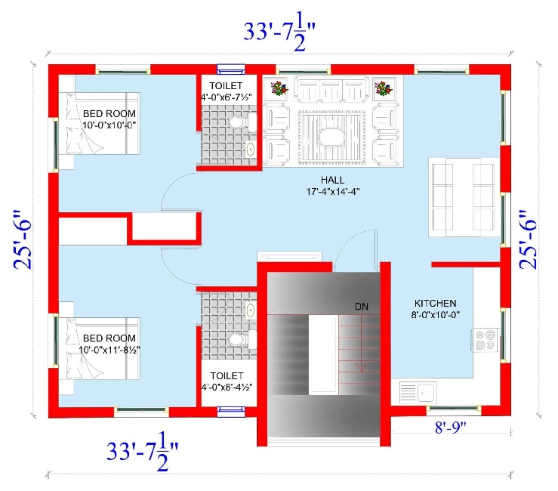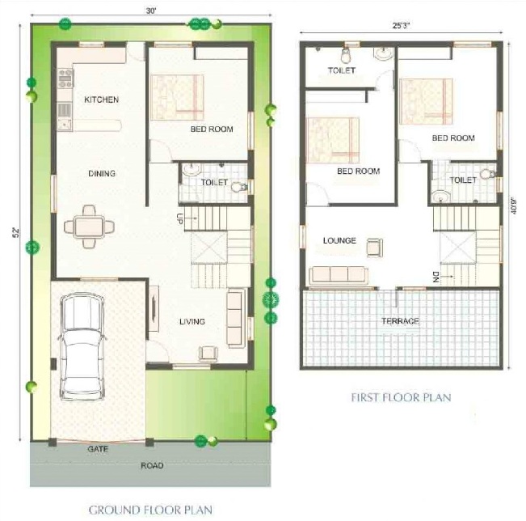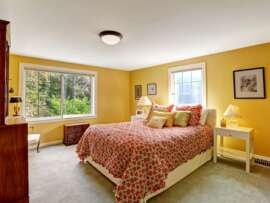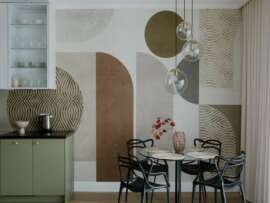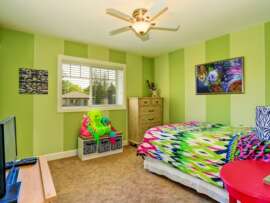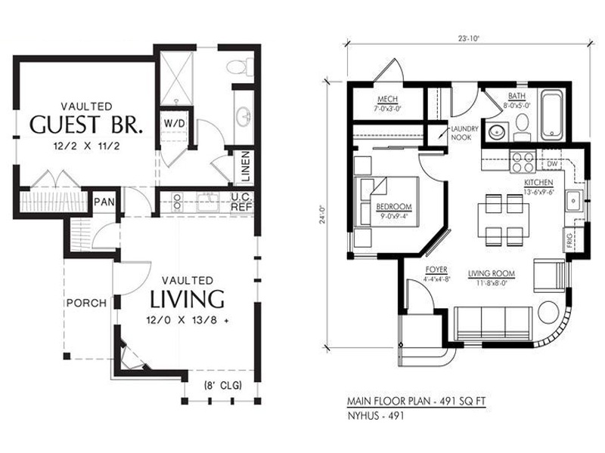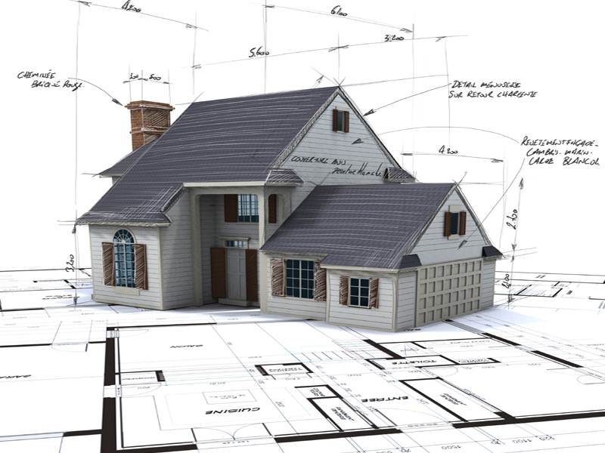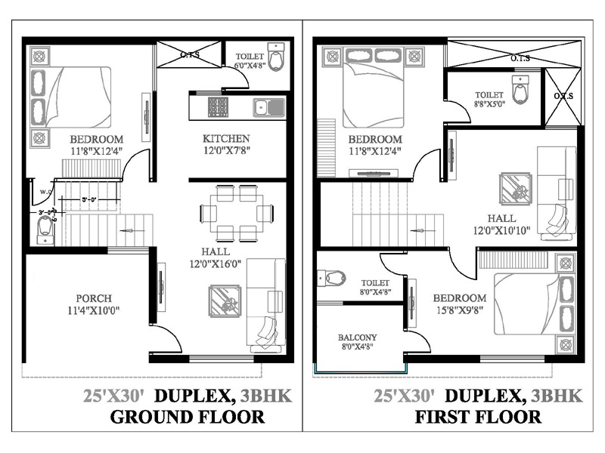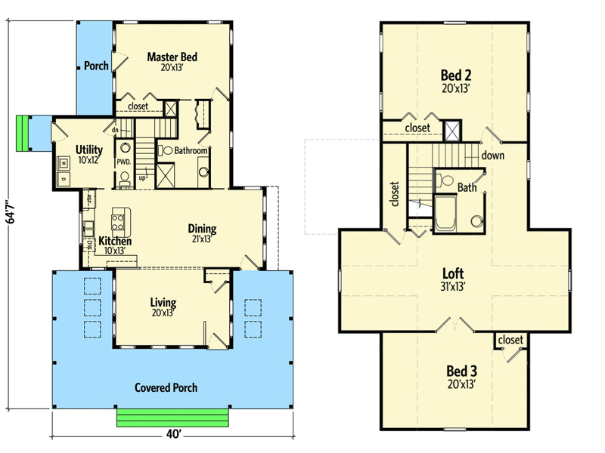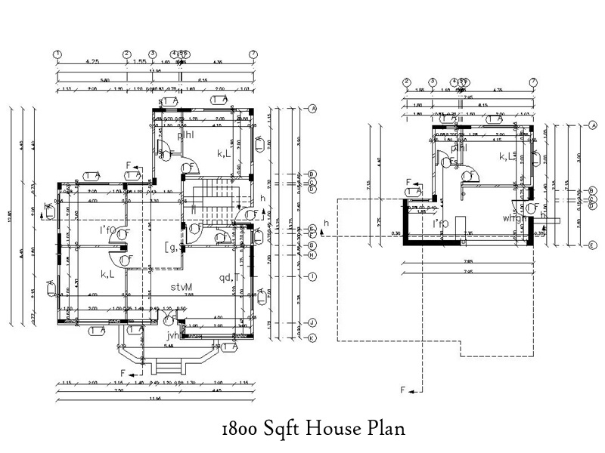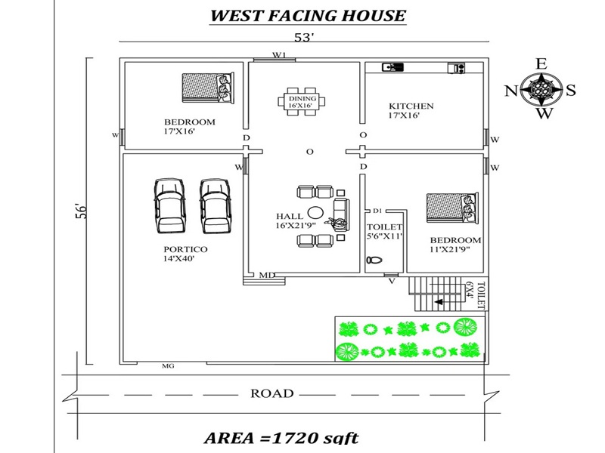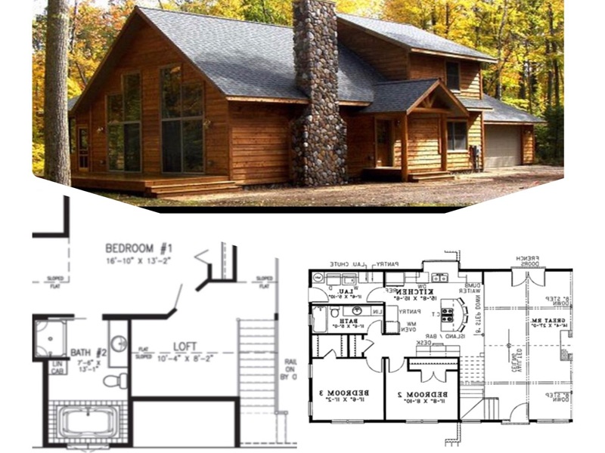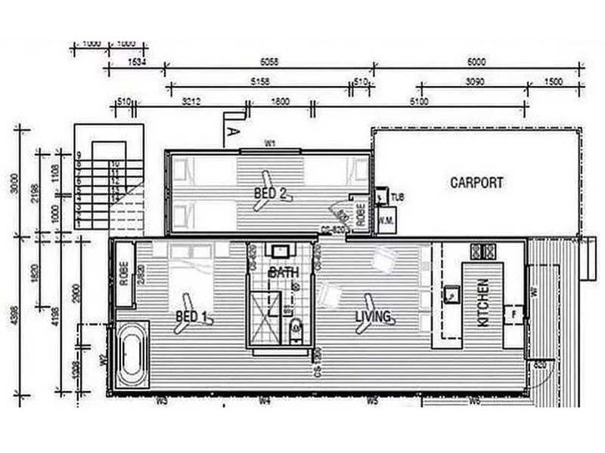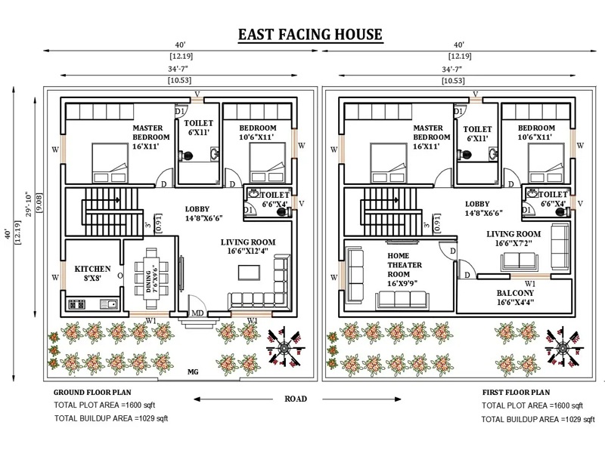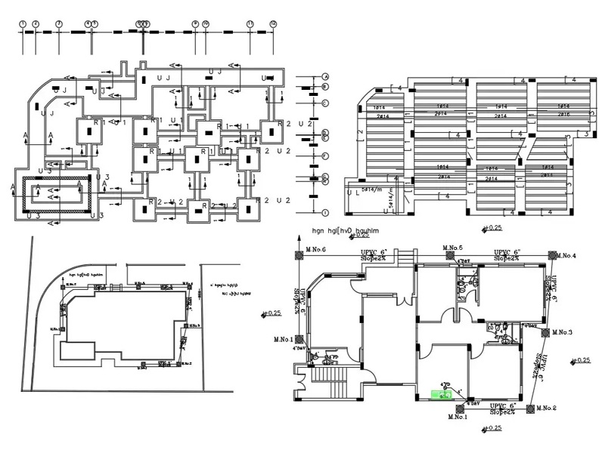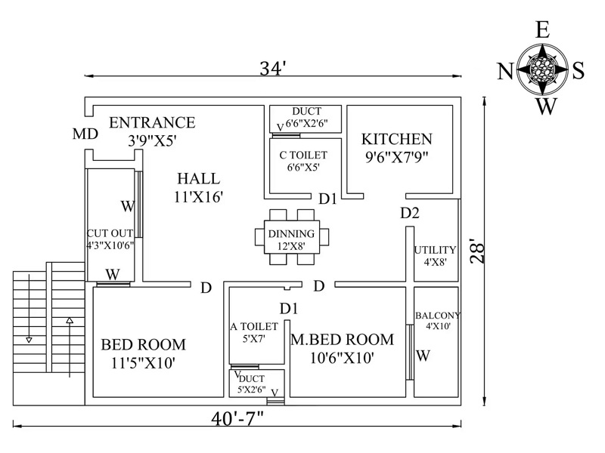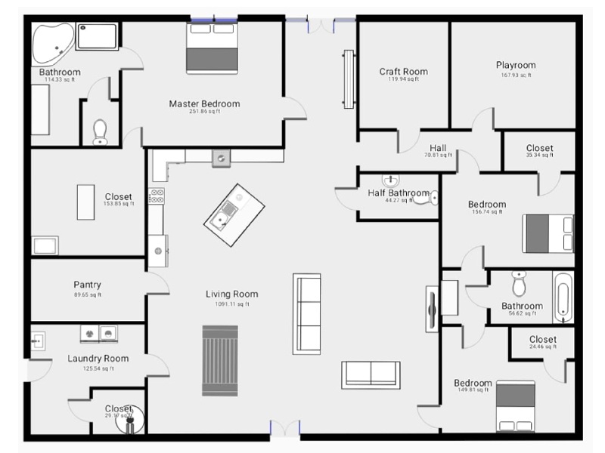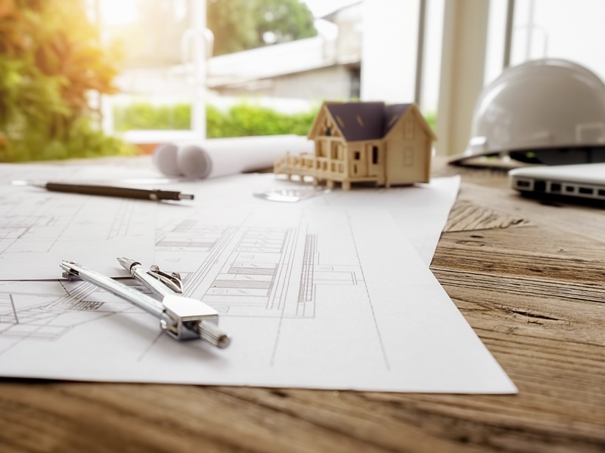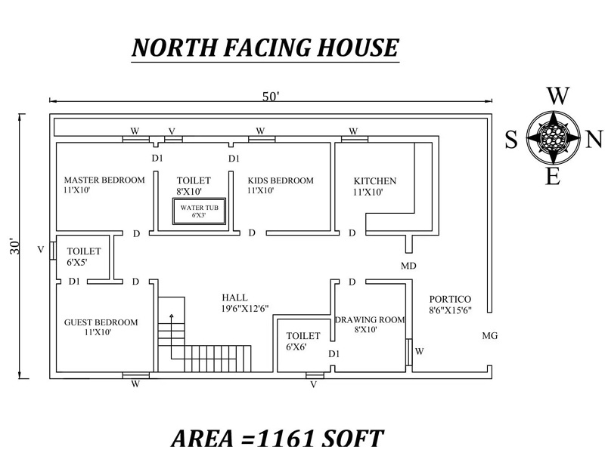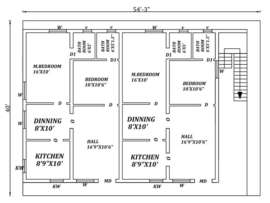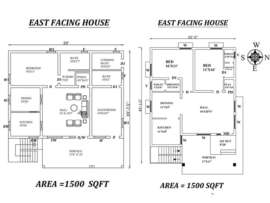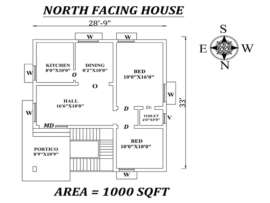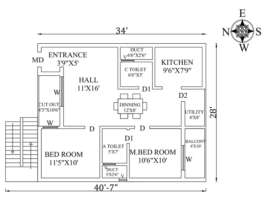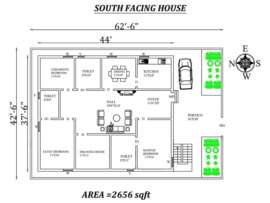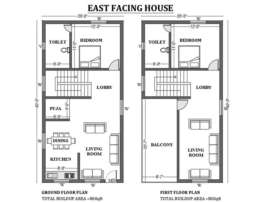Home holds different meanings to different people, but the significance is always the same. It is said that home is where your personality reflects, and you can find comfort. Although size doesn’t matter, this article offers ample design options if you are looking for 900 Sqft house plans. Doing the proper research before reaching out to a professional is always helpful. This gives you an idea of what you want in your home. Read on!
Best 900 Sqft House Plans:
We have presented you with the 900 Sqft house plans in various directions with different design options. Let us go through them in detail.
1. 900 Square Feet House Plans 2 Bedrooms:
This east-facing 2bhk is built in 900 sqft with a small sitout area connected to a hall in the centre of the house. A kitchen and dining area are beside one another, relating to the Hall. The home features two bedrooms with a pooja room in between them, while both the bedrooms come with attached toilets. The house has a staircase outside with a shared bathroom underneath.
2. 900 Sqft Indian House Plans:
This is an east-facing 2bhk house plan built-in 900 sqft area. The house has two bedrooms, both of which come with attached bathrooms. It has a spacious rectangular hall which is connected to both the bedrooms. The two bedrooms have an entrance into a long balcony. The house also has a staircase which helps you enter the terrace.
3. Beautiful 900 Square Feet House Design:
This is a 2bhk east-facing house plan built-in 900 sqft space. The house has a square hall which is right at the entrance. There are two bedrooms, and one of them features an attached bathroom. You can convert one bedroom into a kid’s or drawing-room. You can observe a small pooja room in between the bedrooms. The house has a kitchen and dining areas and a staircase outside the house with a shared bathroom underneath.
[See More: Best 700 Sqft House Plans]
4. Spacious 900 Square Feet House Plan:
This two-bedroom house plan has a spacious rectangular hall which is connected to a kitchen which also has a small pooja room in it. The house features two bedrooms and a shared toilet. There is a small portico in front and stairs beside the house. The additional and attractive feature of the house is the expansive balcony with ample parking space.
5. Attractive 900 Sqft Home Design:
This is a ground floor plan of a 2bhk house. It has a spacious sit-out area connected to a rectangular and big hall. There is a kitchen next to the living room, and the dining area is between the living space and kitchen. You can find an external door that gives you access to the backyard in the kitchen. The work area also has a shared toilet. The house features two bedrooms, and the primary bedroom has an attached bathroom.
6. Exceptional House Plans Under 900 Sq Ft:
This is a 2bhk house plan with an L-shaped sit-out area connected to a spacious rectangular hall. The Hall is further connected to a dining space and a kitchen. The kitchen has an entry/exit door that gives easy backyard access. The house features two bedrooms, while the primary bedroom comes with an attached toilet. The second bedroom can access the standard toilet.
[See More: Best 800 Sqft House Plans]
7. 900 Sqft Bungalow House Plans:
This is a house plan of a bungalow that has two floors. The ground floor has a small entrance connected to a square lobby. The lobby is connected to a drawing-room on one side and a kitchen on the other. The house features two bedrooms, where both have attached bathrooms. The house’s first floor has a plan similar to the ground floor. The only exception is that instead of the drawing-room, there is a terrace you can enter from the lobby.
8. Simple 900 Sqft 2 bhk Home Plan:
This is a 2bhk house plan which has a spacious square shape hall. The house features two big bedrooms; both have attached bathrooms and in-built closets. The kitchen and dining area are beside one another and are easily visible from the Hall. There are stairs outside the house which help you enter the terrace. The home is pretty spacious and has ample ventilation.
9. 900 Square Feet House Plan with Car Parking:
This 2bhk house plan is built- in 900 Sqft space. It has a small porch which is connected to a spacious square-shaped hall. The house features two bedrooms, and the primary bedroom comes with an attached bathroom. The kitchen is placed between the bedrooms with the dining area in line with the kitchen connected to the Hall. There is enough space in front of the house to park a car. There is also a staircase beside the parking space.
[See More: Best 1000 Square Feet House Plans]
10. 900 Sqft House Plan – Two Floors:
This 900 sqft house plan has two bedrooms and two floors. The ground floor has a square-shaped living area connected to a combined kitchen and dining area. The ground floor has a spacious bedroom with a shared bathroom. It also has a parking space which is an additional feature. The house’s first floor has two bedrooms, an attached bathroom, a lounge, and a spacious terrace. There is a staircase which connects the ground floor to the first floor.
We hope the 900 Sqft house plans mentioned in this article can give you a glimpse into the look and design you can have in a house. Go through the list, and you can always incorporate the elements you like into your house plan and customize them as per your choice. Finally, don’t forget to let us know if you found the article helpful!
[See More: Best 1200 Square Feet House Plans]
Frequently Asked Questions and Answers:
Q1. How many rooms can you build in a 900 sqft home?
Ans: You can squeeze three small bedrooms into a 900 sqft home if you minimize the other living areas for a small or growing family. You can also build a spacious two-bedroom.
Q2. How much money will one need to construct a house of 900 sqft in India?
Ans: Constructing a furnished single-floor house costs 11 lakh to 16 lakh rupees. And you can build a 2-floor house with 19 to 25 lakh rupees. But, of course, all of this depends on the cost of materials and where the house is being constructed.


