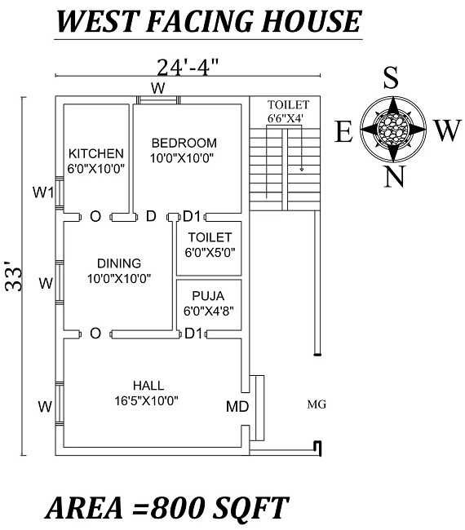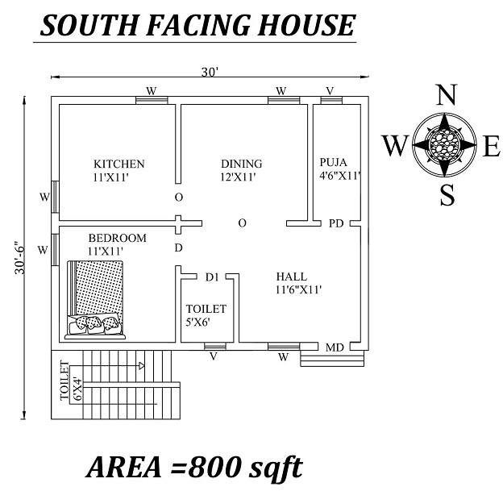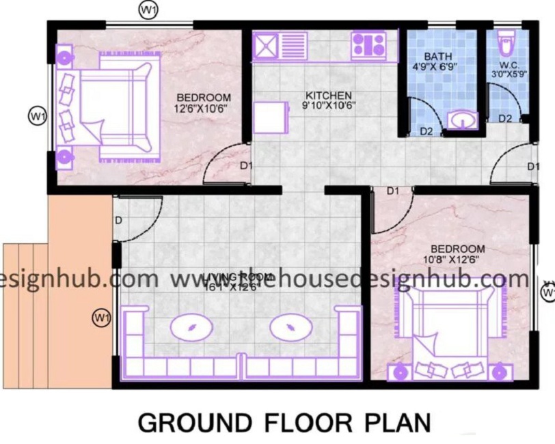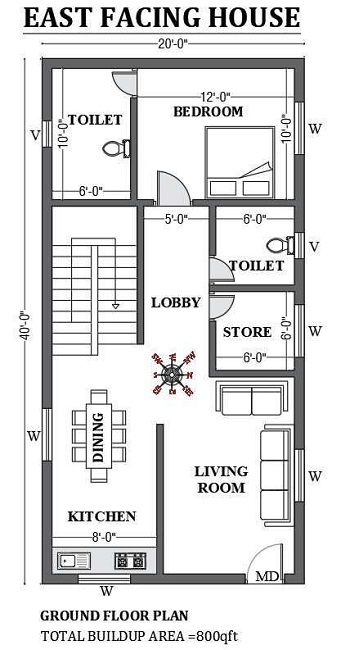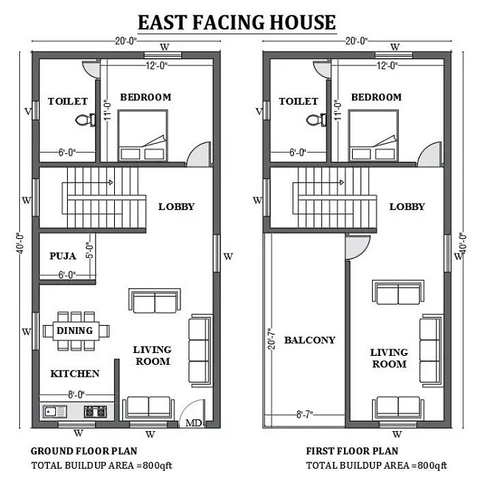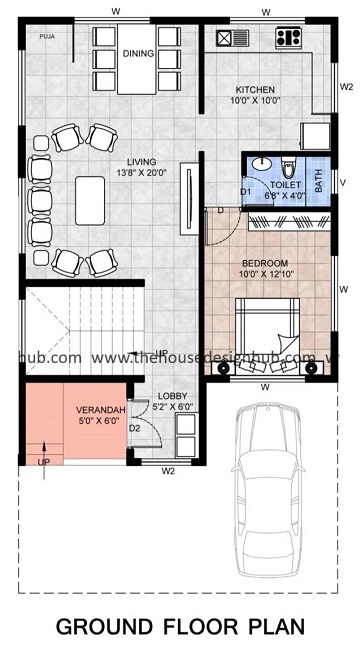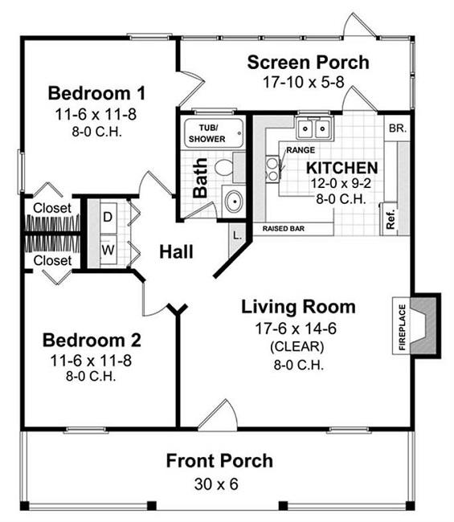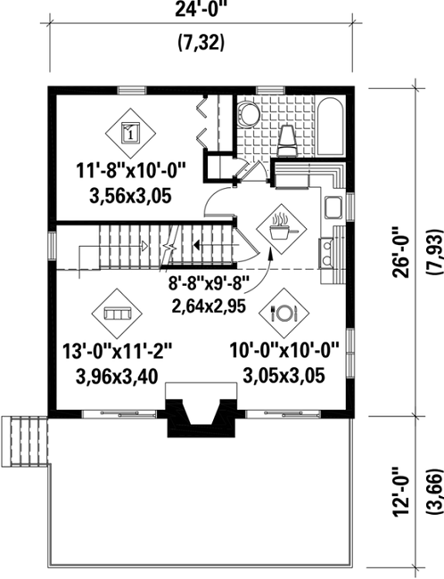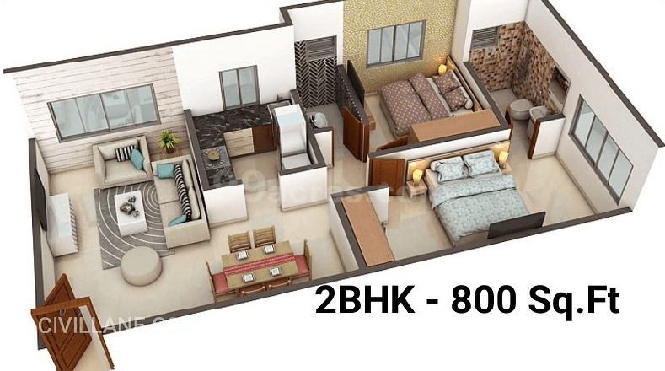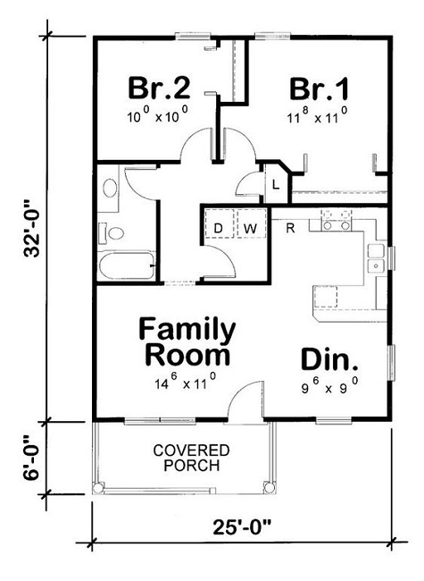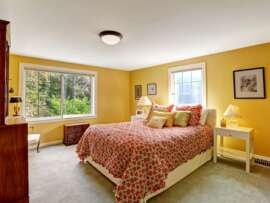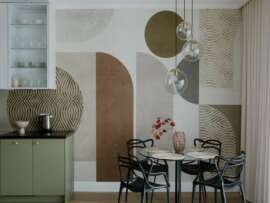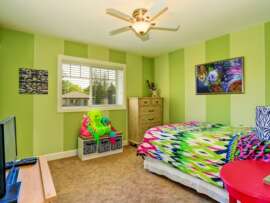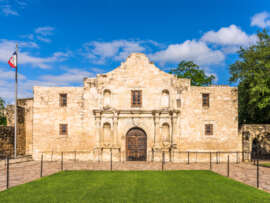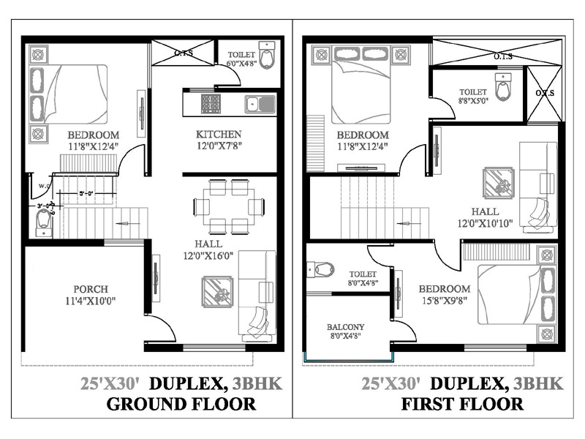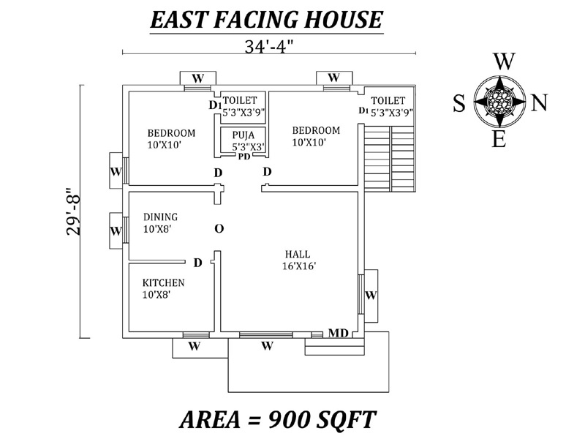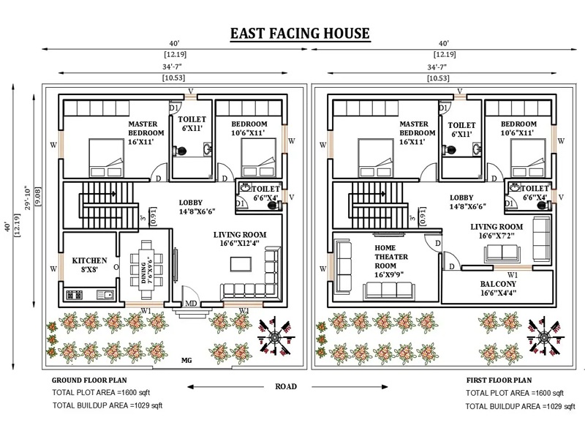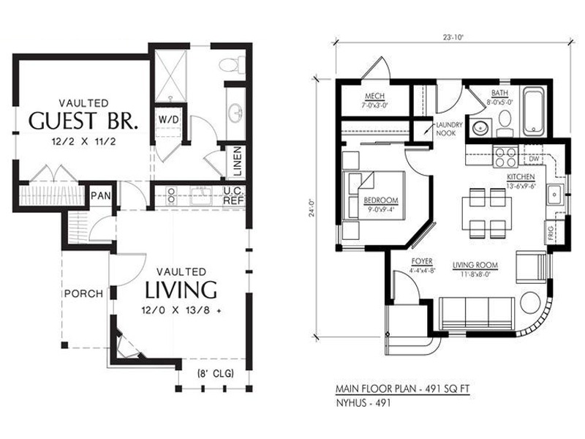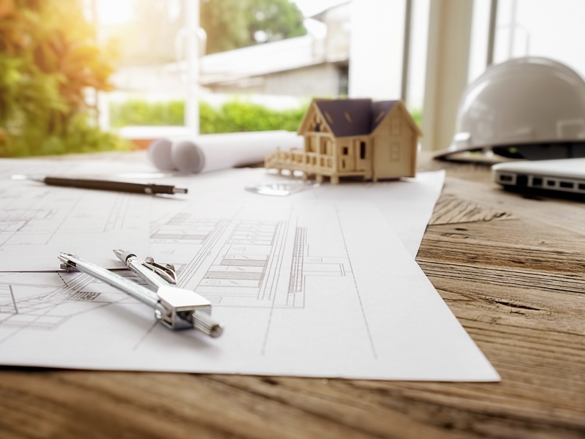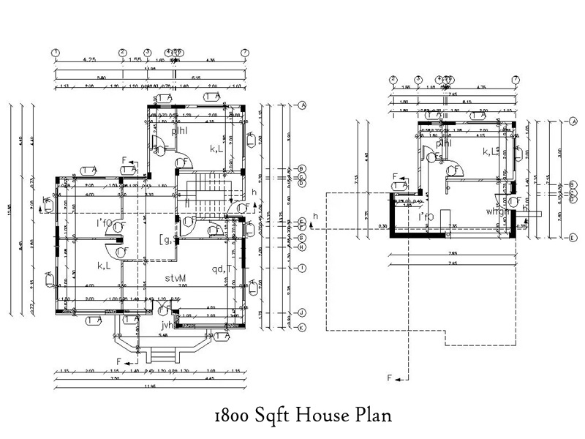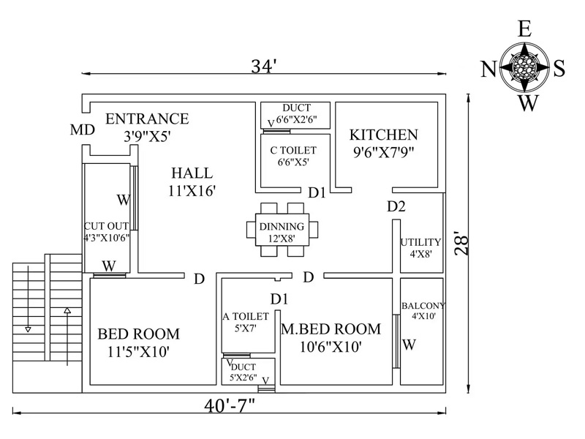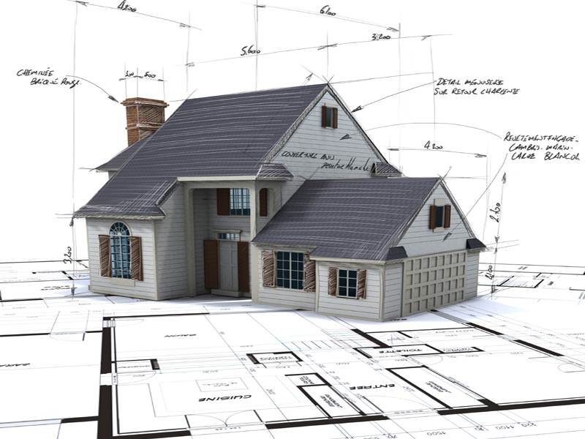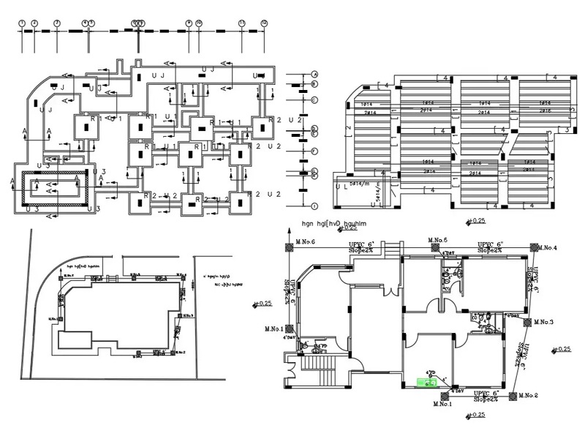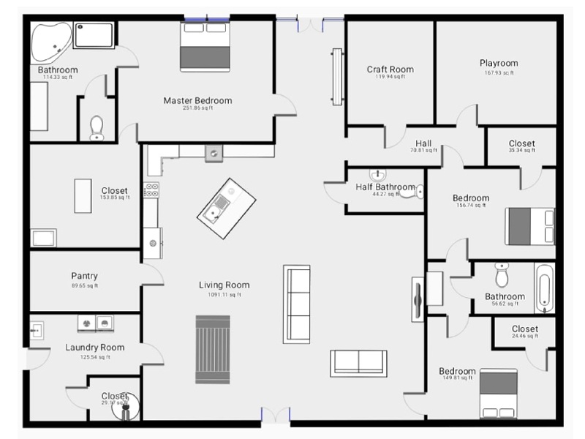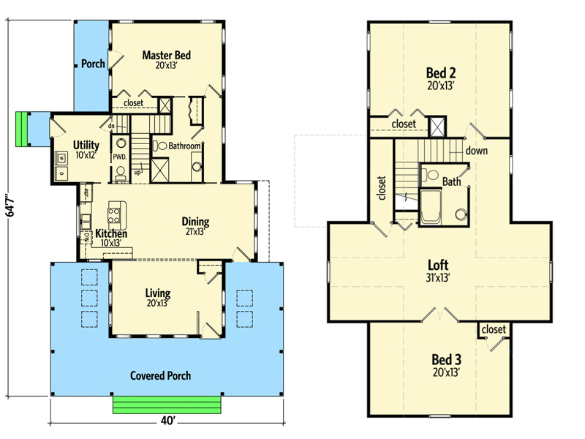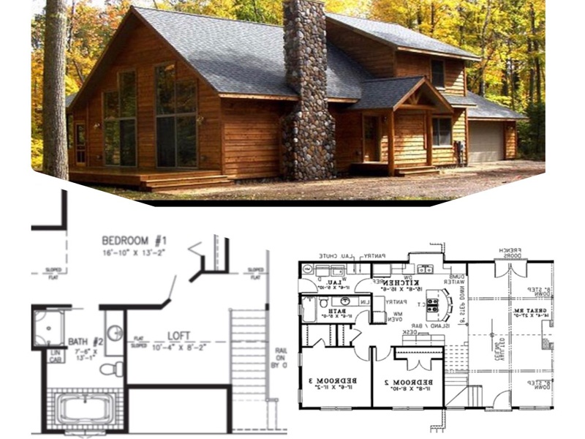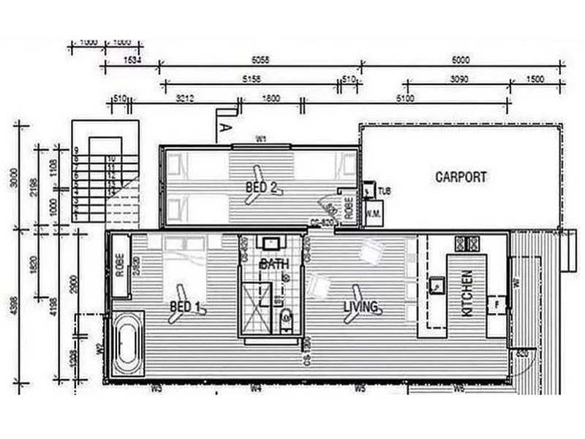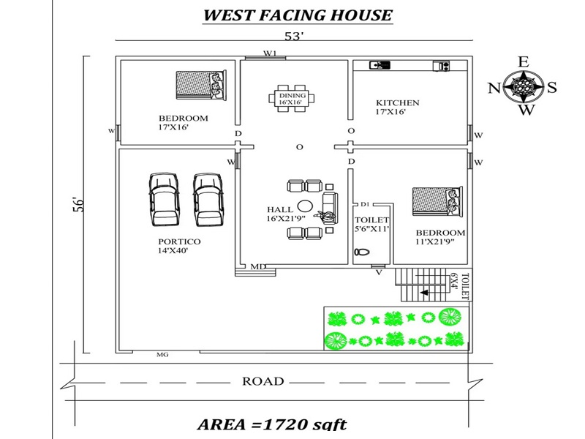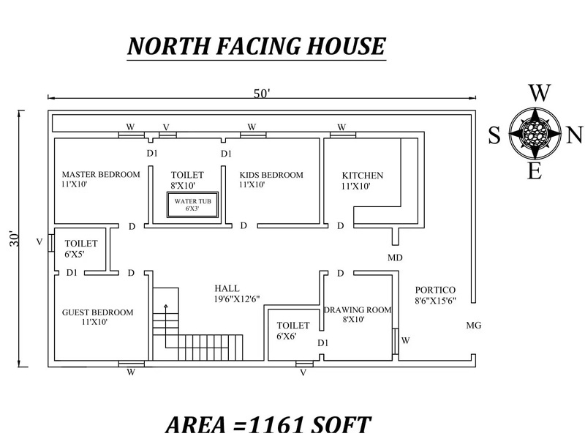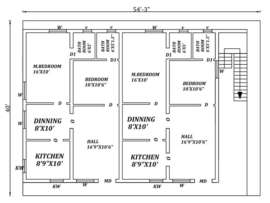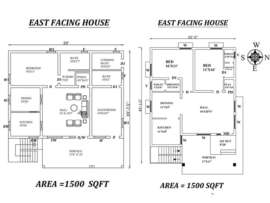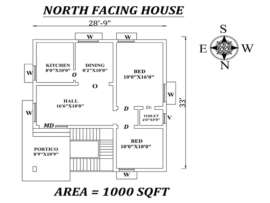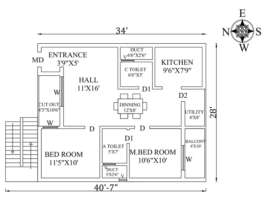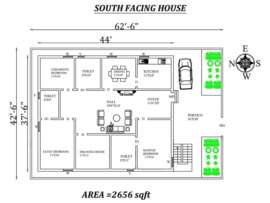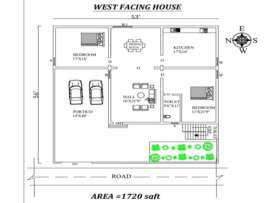Who said you will need more space to have a luxurious home. These 800 Sqft house plans presented in this article give you a glimpse into luxury before you step towards your dream home. Ideal for small lots, you can always customize the designs as per your personal taste and preference. This article reveals how these tiny homes embody modern living beautifully. Read on!
Top Ten 800 Sqft House Plans:
We have curated the list of ten 800 Sqft house plans which will help you get a glimpse into how you can effectively utilize every inch in the space to get your dream home.
1. 800 Square Feet Home Design with Pooja Room:
This 800 Sqft single bhk west-facing house plan has a small hall connected to a tiny pooja room on one end, and another helps you enter the dining room. The dining space is attached to the kitchen. There is a single bedroom that comes with an attached toilet. There are stairs outside the house which has a shared bathroom underneath them.
2. 800 Square Feet One BHK House Design:
This is an 800 Sqft single bedroom south-facing house. The house has a medium-sized hall connected to a small pooja room. The kitchen and dining area are beside one another with a door in between. There is a spacious bedroom with an attached toilet. There is a staircase outside the house, a shared bathroom, and an entrance in front.
3. 800 Sqft House Plans 2 Bedrooms:
This is a 2 bedroom house plan built-in 800 sqft space. The project has ample space for a sitout connected to a spacious living room. The kitchen is between the bedroom and the toilet opposite the living room. There are two bedrooms featured in this 2 bhk independent house plan. You can also access the home garden from the kitchen with the help of an exit-entry door near the toilet.
[See More: Best 700 Sq Ft House Plans]
4. 800 Square Feet One BHK House Plan:
This East facing one bhk is built in 800 sqft space. It has a spacious living room connected to the lobby, a shared toilet and a store room. The house also has a combined rectangular kitchen and dining area. This house features a single bedroom with an attached bathroom. The home is sufficiently ventilated and spacious enough for a small family.
5. 800 Square Feet Bungalow Plan:
This bungalow is built in an 800 sqft space with spacious, ventilated rooms. The ground floor of the house features a bedroom with an attached toilet. It also contains a rectangular living room which further elaborates as a lobby. There is also a combined kitchen and dining space. It also features a small pooja room beside the stairs, which helps you enter the first floor.
The house’s first floor features a bedroom with an attached toilet, a spacious balcony, and a living room further elongated into a lobby.
6. Small One BHK 800 Sqft House Plan with Car Parking:
Well-built into 800 Sqft space, this is a small one bhk house plan. It has a spacious living room connected to a dining space and a kitchen next to each other. A terrace above the house can be reached with the help of the internal staircase. The house plan features a bedroom with an attached toilet. The additional feature of the house is a car parking space outside the home.
[See More: Best 900 Sq Ft House Plans]
7. Wonderful 2BHK 800 Sq Ft House Plans:
This is a 2 bhk house plan built-in 800 sqft space. The house features two bedrooms with only one standard toilet with a tub/shower feature. The house has a front porch which connects to a spacious living room. It also has a kitchen right beside the living room. There is an entry-exit door in the kitchen which helps you enter the screen porch area in the back of the house. The house is adequately ventilated and has spacious rooms.
8. 800 Sq Ft House Plans Per Vastu:
This is a small cottage house plan built-in 800 Sqft space. The house features a warm and spacious living room. There is also a dining room, kitchen and bathroom beside each other. It also has a bedroom and a shared bathroom with all the amenities. Some stairs allow you to explore the terrace with room to relax or sleep. The additional feature of this house is an open space in front of the place.
9. 800 Square Feet 3d House Plans:
This is a 3d 800 sq ft house plan which features the house in a more easily understandable way. The house has a rectangular living room, and a modern kitchen is also available with a connecting dining space. The home also features two bedrooms with a shared toilet in between them. A small room beside the kitchen can act as a wash area to place the washing machine.
[See More: Best 1000 Sqft House Plans]
10. 800 Sqft House Plan with Two Bedrooms:
These two bhk is built in 800 sqft area. The house has a covered porch which provides entrance into a spacious family room with a connecting dining space. There is a kitchen beside the dining space, making the living room, dining space and kitchen interconnected. The house also features two bedrooms with a shared toilet and a gathering area. The rooms are pretty spacious and have proper ventilation.
We hope the 800 sqft house plans we have presented in this article have cleared up your confusion to a great extent. Go through the list, and you can try to incorporate the things you find appealing into your home. Don’t forget to let us know if you found the information helpful!
[See More: Best 1200 Sqft House Plans]
Frequently Asked Questions and Answers:
Q1. How big a house can you get in 800 Sqft?
An 800 Sqft home can come with a living space, one bath, two bedrooms and a kitchen. You can also entertain overnight guests or host a supper club because there is enough room.
Q2. Can we build a 2BHK is 800 Sqft?
800 Sqft is ideal for a 2BHK house, even though you can get it in 400 to 600 Sqft. It all depends on what you are looking for in your home.
Q3. What is the approximate cost to build a 2BHK home in 800 Sqft?
It might cost 12 lakhs, depending on material quality and location, to build a 2BHK on 800 Sqft. It might cost more to do the same to make it in the metro city using premium materials.


