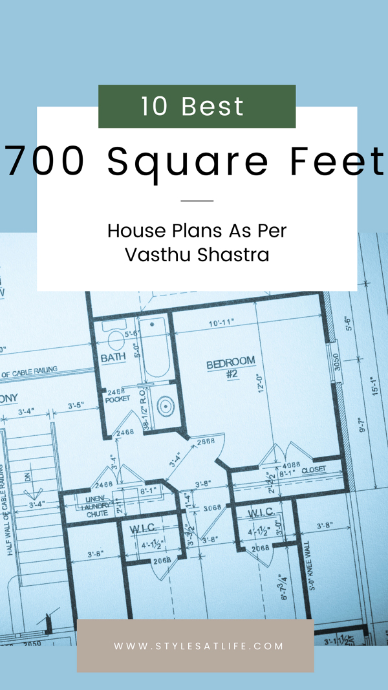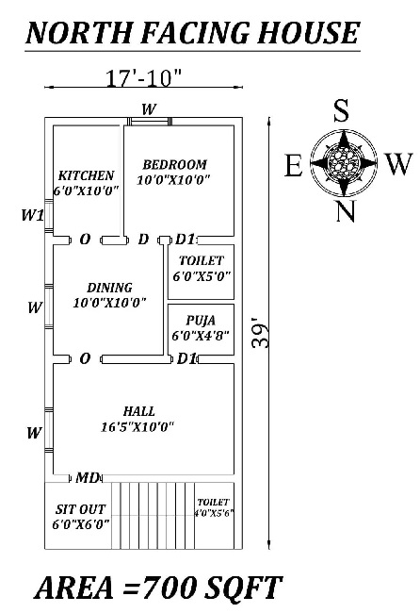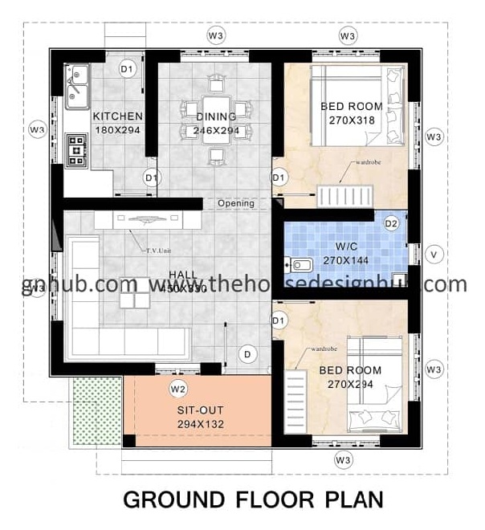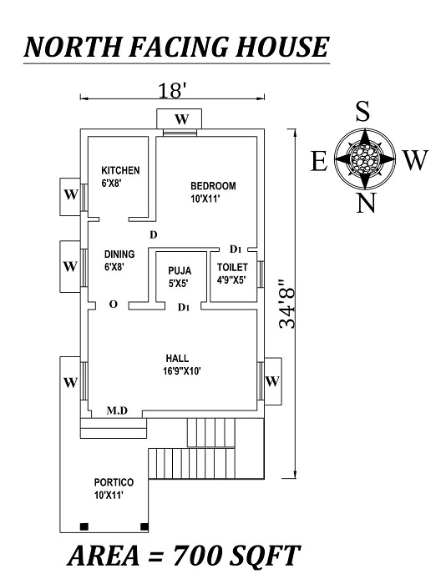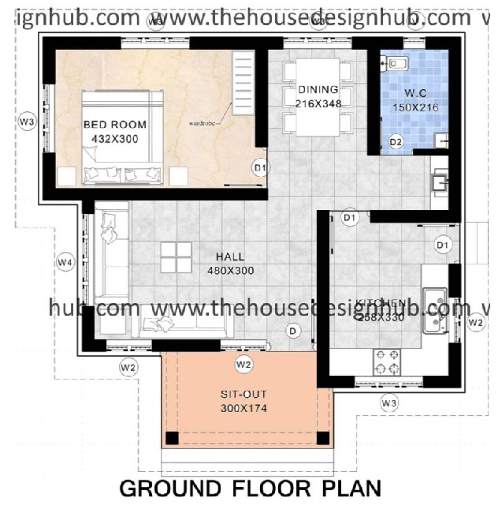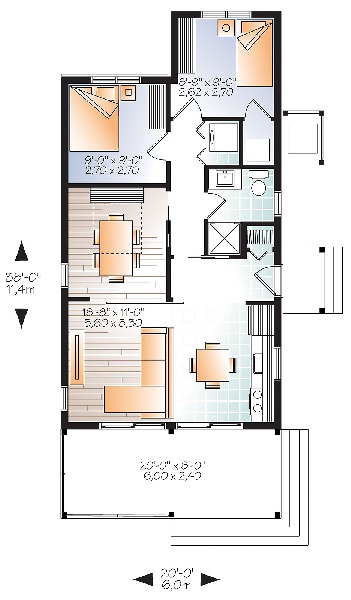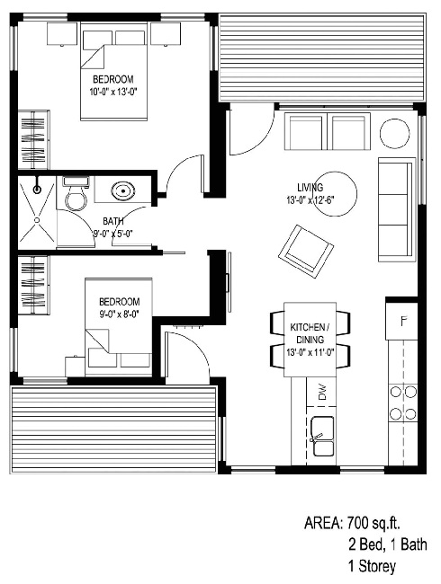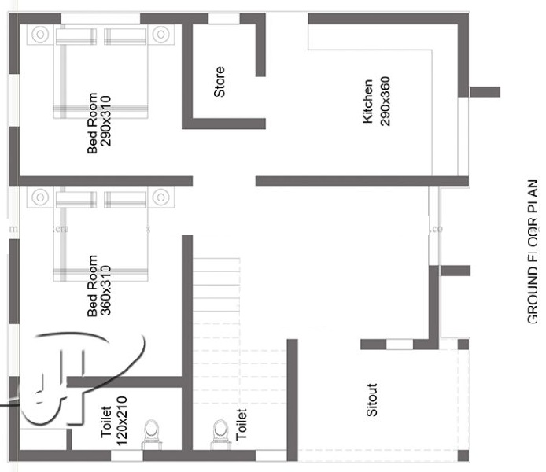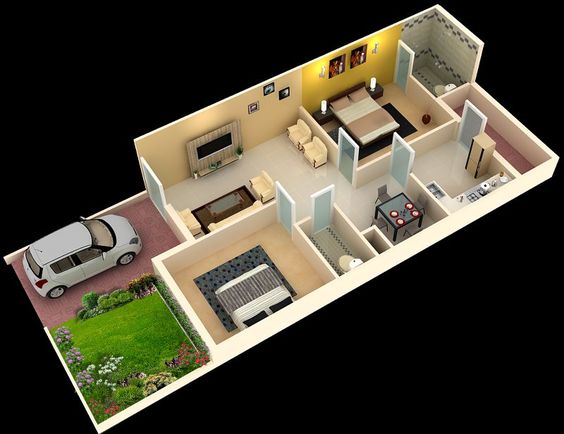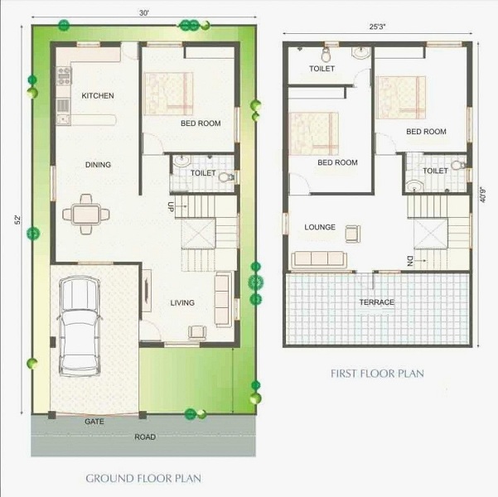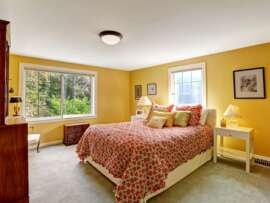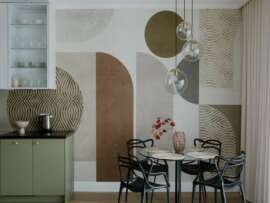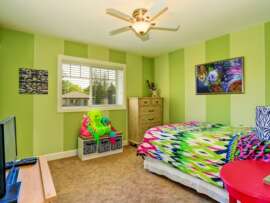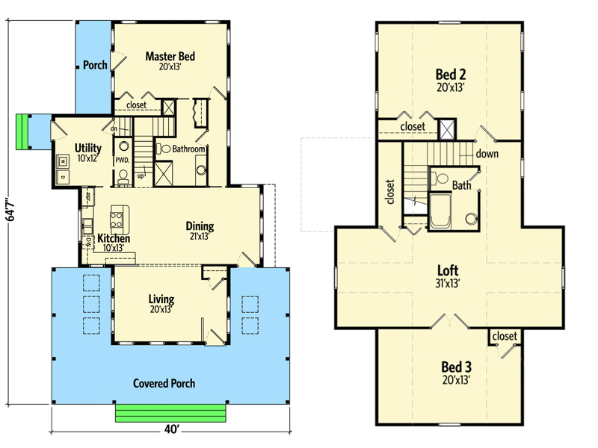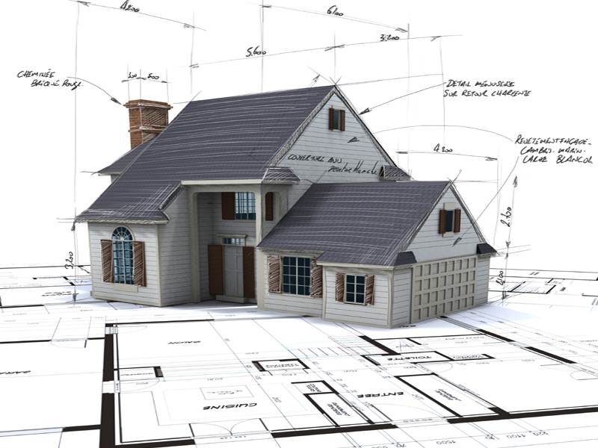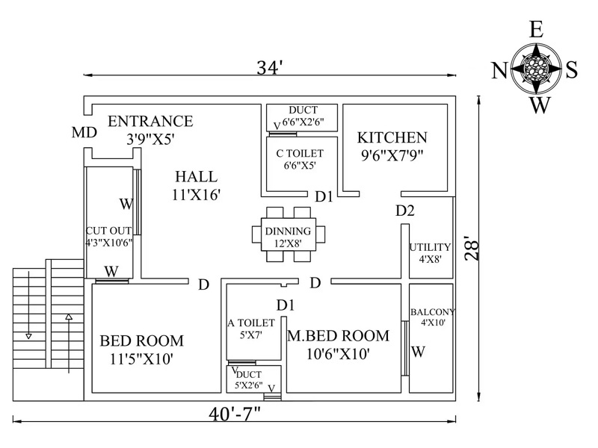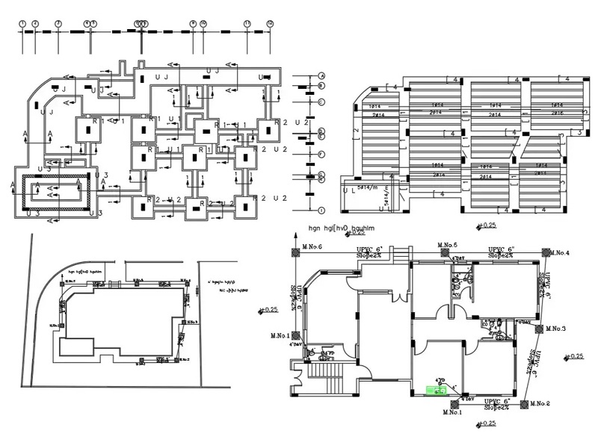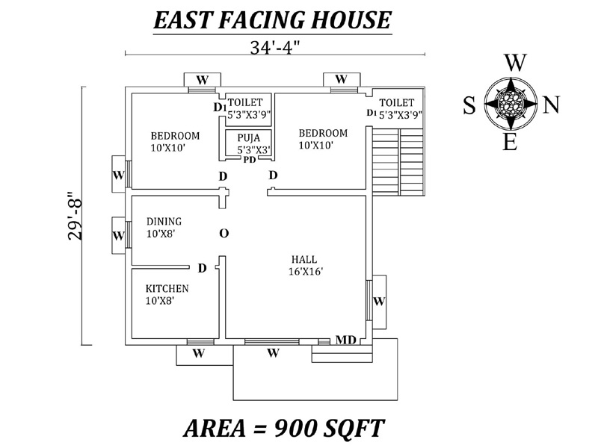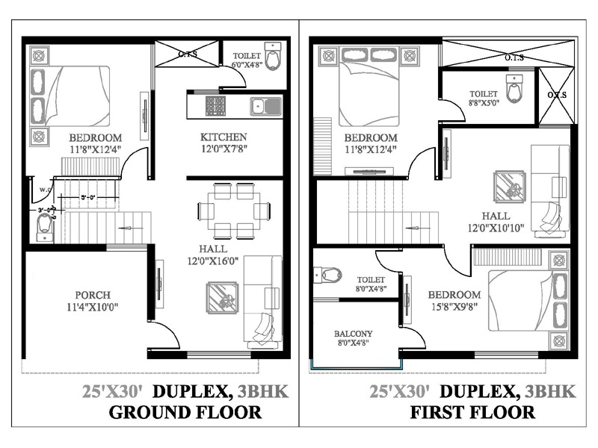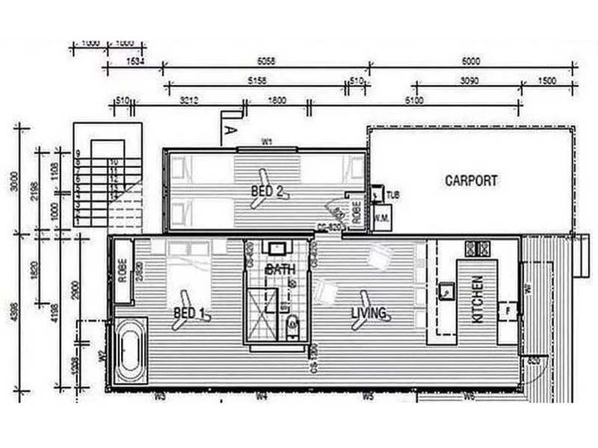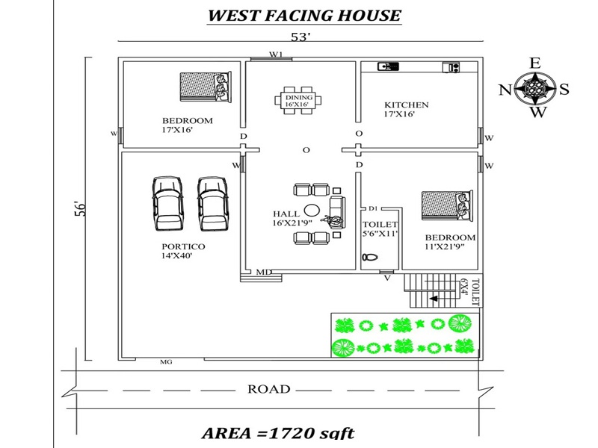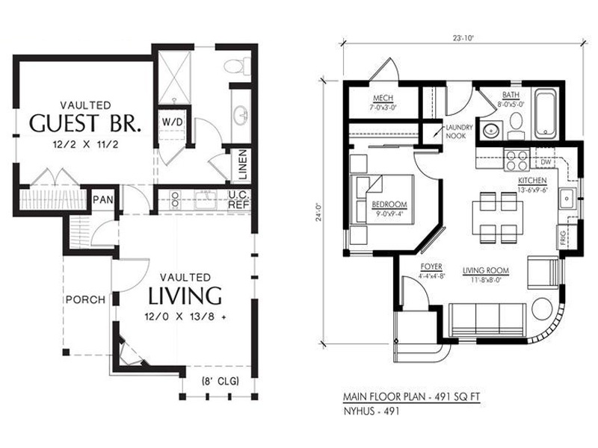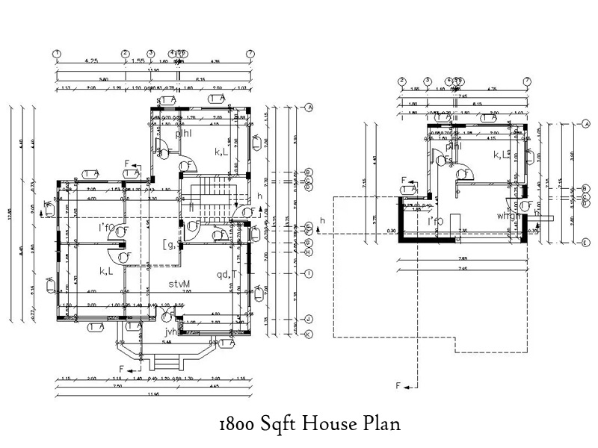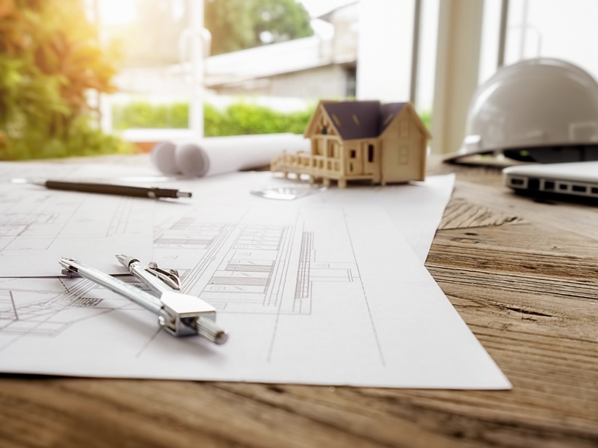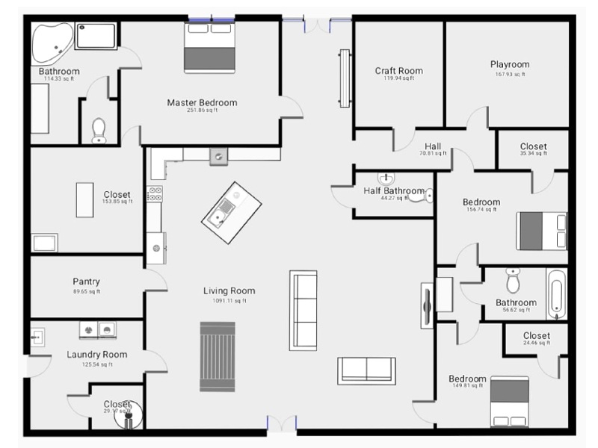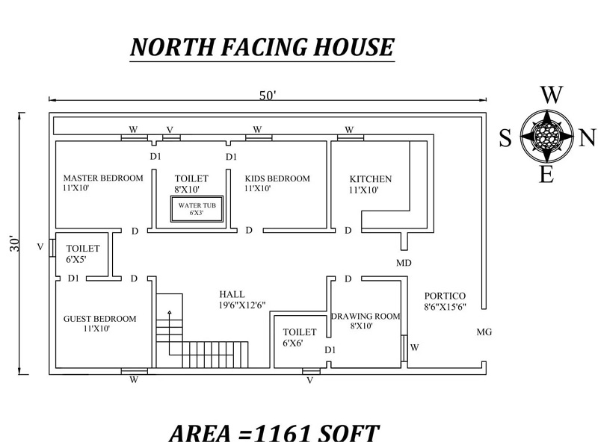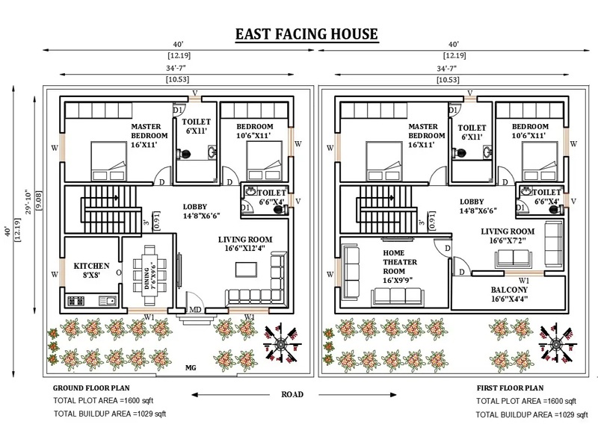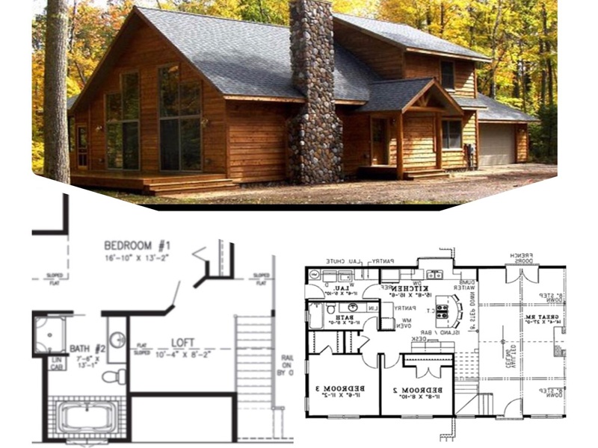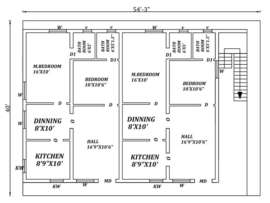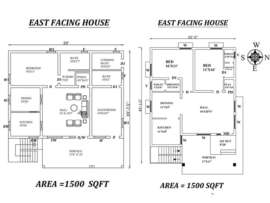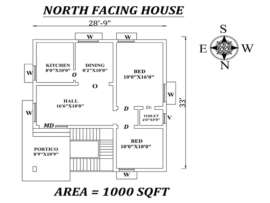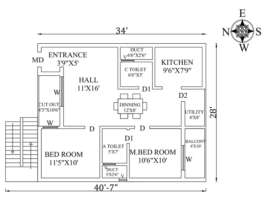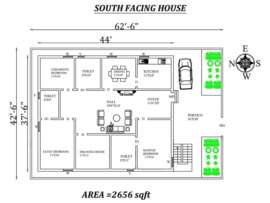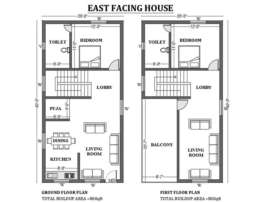India has a rich cultural history and many religious beliefs, which binds our society integrally. As a result, many people rely on Vastu Shashtra. This ancient architecture methodology helps you place several elements in your house. For example, if you want to buy a 700 Sqft home, this article gives you a glimpse into the different house plans for a 700 sqft home.
Therefore, go through this article for some of the best 700 Sqft house plans before you plan your own house. Read on!
Best 700 Sqft House Plans:
Here is the list of some of the 700 Sqft house plans in all directions. Go through them and choose the one in the direction you want, whether it is south, west, east or north.
1. 17’10” X39′ Single BHK with Pooja Room:
This is a Single BHK house plan in a 700 sqft area. This house has a big hall which has two entry points where one opens into a pooja room, and the other goes into the dining area attached to the kitchen. You can also find a single bedroom beside the kitchen with an attached toilet. There are stairs outside the house with a sitout on one side and a shared bathroom under the stairs.
2. 26’X28′ Two BHK House Plan:
This is a small 2 BHK house in 700 sqft with a spacious hall and a small sit-out. There is a dining space located next to a straight kitchen. An external door is featured in the kitchen, giving you access to the vegetable garden. The house also features a common toilet along with two bedrooms. This two BHK house plan is ventilated well and suitable for middle-class families.
3. 18’X34’8″ Single BHK House Plan:
This 700 square feet house design depicts a beautiful one-bedroom house. This house has a kitchen which is connected to the dining area. The primary bedroom is just beside the kitchen with an attached toilet. There is a spacious hall from the main door entrance, which further leads to a pooja room. This One BHK house has an opening in front of the main door, a staircase beside the entrance and a common toilet under the stairs.
[See More: Best 800 Sq Ft House Plans]
4. 29’X28′ One BHK Independent Home Plan:
This exceptional 700 square foot is a one BHK house plan with a small sit-out connected to a spacious hall. A spacious L-shaped kitchen beside the hall is connected to the vegetable garden with a connecting door. The dining area is easily visible from the living space and opposite the kitchen. There is a primary bedroom in this house with an attached toilet. The dining space has a shared bathroom attached to it.
5. 20’X38′ Two BHK House Plan:
This attractive two BHK 700 sqft house plan has a spacious hall or sitting area connected to the kitchen and the dining area on two sides. The kitchen has a door that paves to the area outside the house. There are two bedrooms in this house, and one has an attached bathroom with a shared toilet near the kitchen and a separate small washing area. There is a small portico in front of the house.
6. 700 Square Feet Home Design:
This is a one-storey building built-in a 700 sqft which has a spacious living room connected to the open kitchen. This house has two bedrooms with a bathroom in between them. In addition, spaces are available in the front and back of the house that can be used for multiple purposes. The rooms in the house are spacious and ventilated very well.
[See More: Best 900 Sq Ft House Plans]
7. 700 Sqft One BHK House Plans:
This luxurious 2 BHK house plan in 700 sqft has a front porch which has an entrance into the spacious living room and an entry into a small hall. A kitchen with a door gives you access to the screen porch. The entrance is connected to the two bedrooms, and both the rooms have in-built closets. You can use the screen porch for cute house tables and enjoy the evening sunset with hot tea.
8. 700 Square Feet 2 BHK House Plan:
This is a 2 BHK house plan with a small sit-out area connected to a spacious hall and shared toilet. There is a primary bedroom with an attached bathroom and a smaller bedroom beside it, and a kitchen beside the hall connected to a store room. This house is spacious for a 2BHK and can house a small family.
9. 700 Square Feet House Plan with Car Parking:
This is a 3d 700 sq ft house plan with a car parking space making it more special. You can have a clear view of how your house will look in a 3D model, which can be more accessible even for the common folk. The house has an entrance which also doubles as a car parking space. It is connected to a spacious living room with entries into the dining area and the standard toilet. There is a primary bedroom with an attached bathroom opposite the kitchen. There is another smaller bedroom beside the standard toilet.
[See More: Best 1000 Sq Ft House Plans]
10. 700 Sqft Duplex House Plans:
This is a duplex home design in 700 square feet with car parking. The ground floor has a small living area with stairs that help you get to the first floor. The kitchen and dining area are beside one another, opposite the stairs. There is a shared toilet beside the stairs which has a bedroom connected to it.
The first floor of the suplex house has two bedrooms with attached toilets. A spacious lounge area right beside the stairs. The lounge area is also connected to the terrace. This house is pretty big and has proper ventilation.
Many of us would love to have our own house irrespective of its size. But if you are looking for a 700 Sqft house plan, then we hope the designs we have presented for you in this article can be beneficial. So go through them before you make a choice about your dream house. Don’t forget to let us know if you found the article helpful!
[See More: Best 1200 Sq Ft House Plans]
Frequently Asked Questions and Answers:
Q1. Is a 700 Sqft Home Considered Small?
Ans: Any space between 700 to 1000 sqft is considered small (the largest category, space-wise). Whereas anything 400 sqft and under is considered the small division “Teeny-Tiny.”
Q2. What are the Dimensions used in a 700 Sqft Home?
Ans: If there is a single room in a 700 Sqft home, the dimensions would be 26 by 27 feet. But it would be about 75 Sqft if the space were divided into four rooms. So, depending on your need, you can divide the 700 Sqft as you wish.
Q3. Is it Possible to Build a 2BHK in 700 Sqft Space?
Ans: Although there is no set rule, From 300 Sqft to 700 Sqft, you can build a 2 BHK per your need and budget. You can go premium from 800 Sqft to 1200 Sqft areas if you need a spacious 2BHK.


